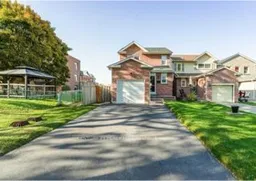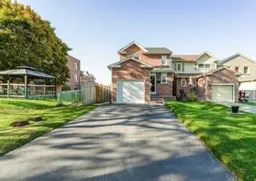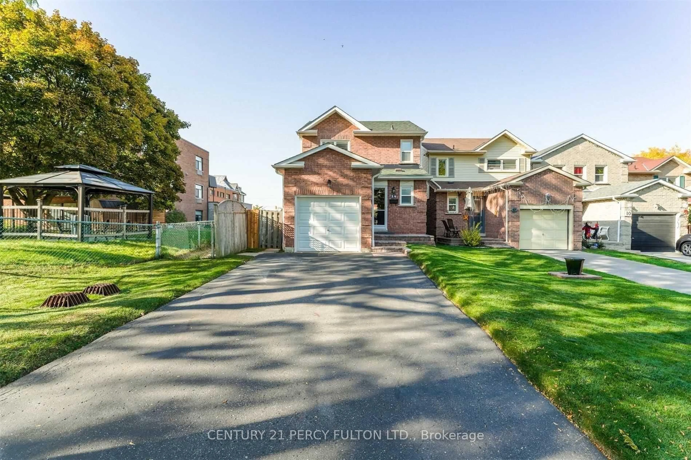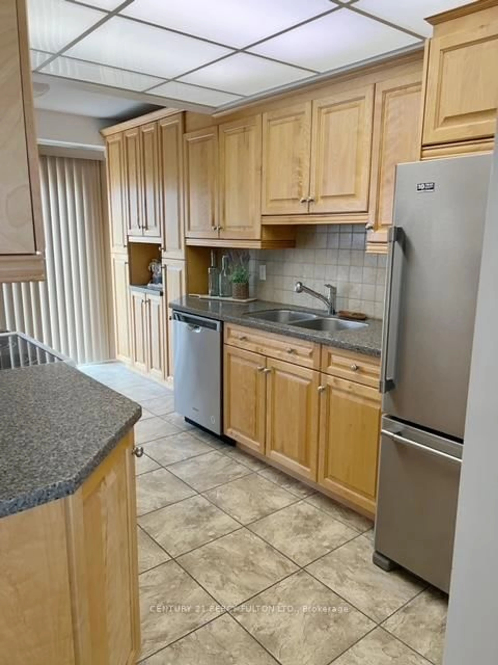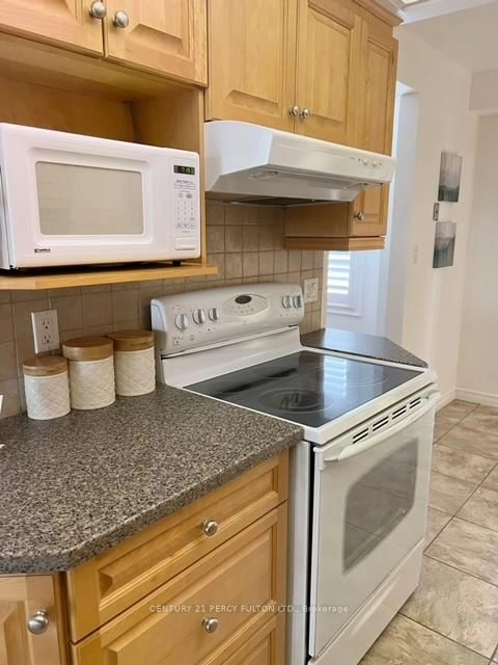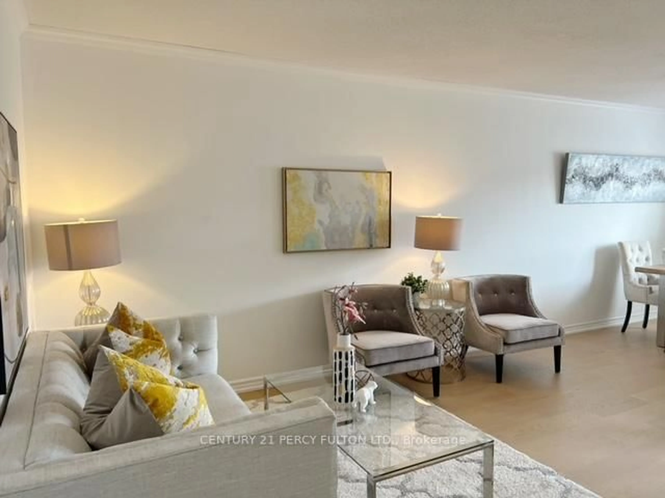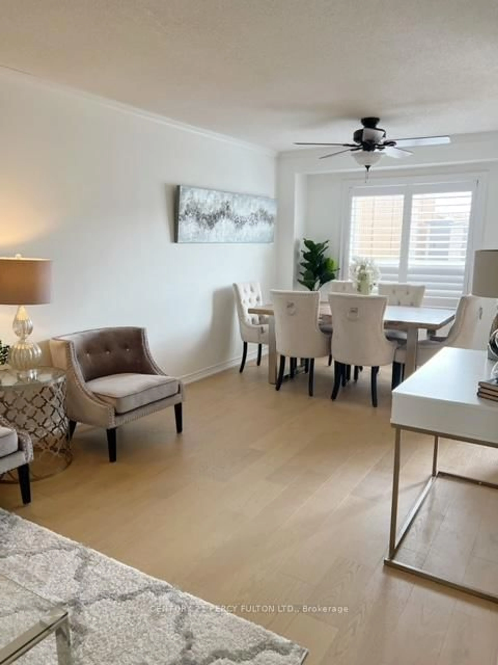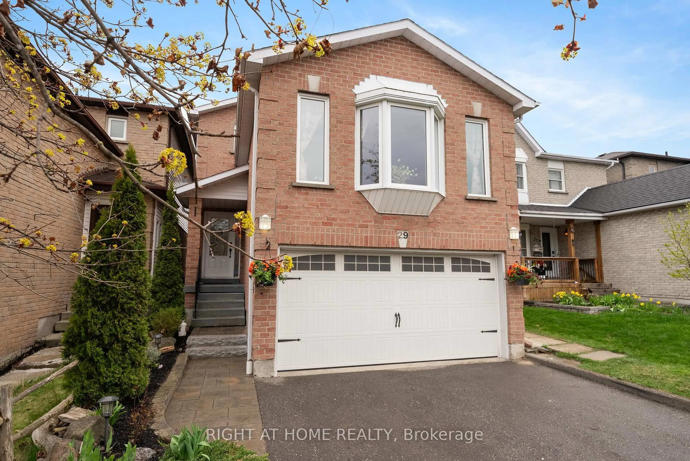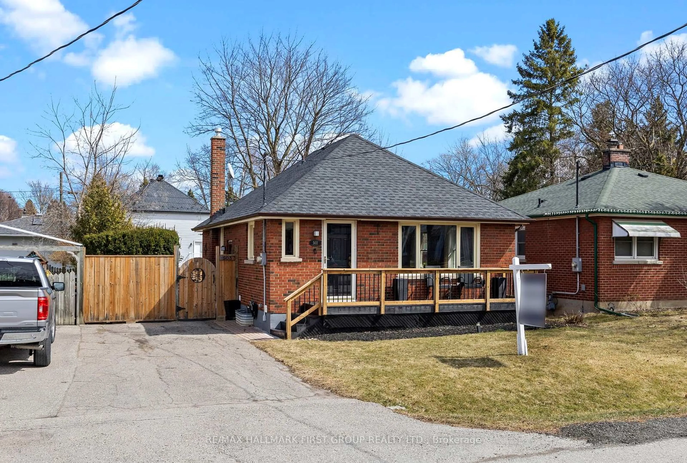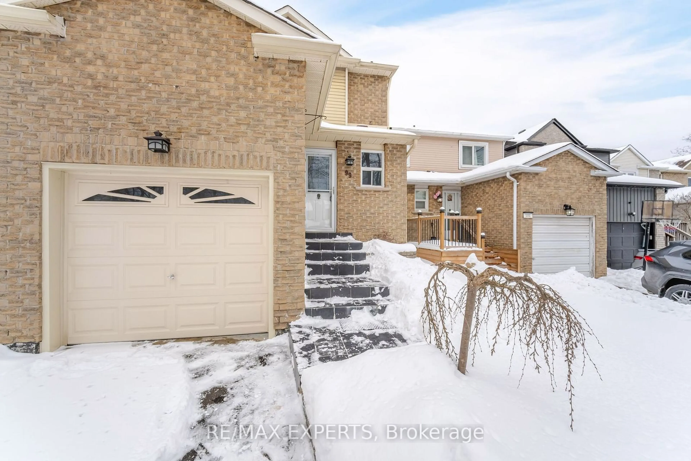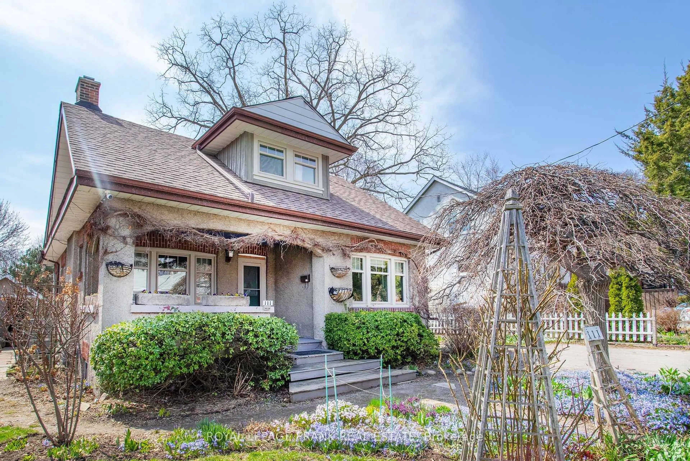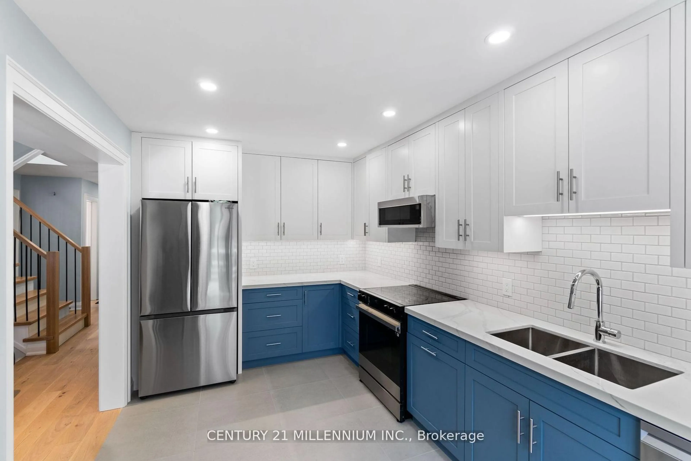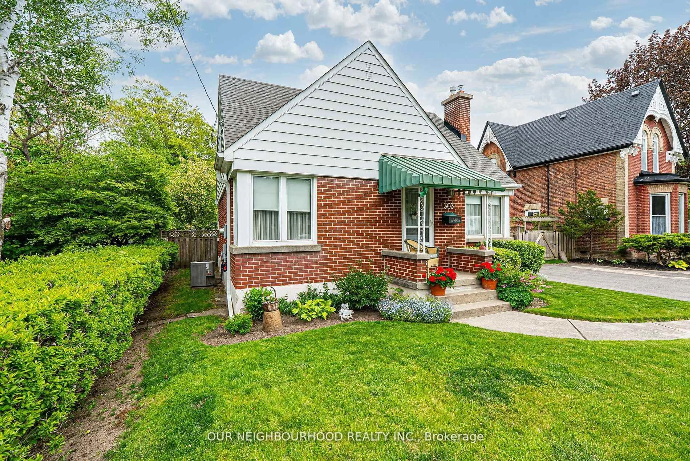14 Greenfield Cres, Whitby, Ontario L1N 7G3
Contact us about this property
Highlights
Estimated valueThis is the price Wahi expects this property to sell for.
The calculation is powered by our Instant Home Value Estimate, which uses current market and property price trends to estimate your home’s value with a 90% accuracy rate.Not available
Price/Sqft$935/sqft
Monthly cost
Open Calculator

Curious about what homes are selling for in this area?
Get a report on comparable homes with helpful insights and trends.
+20
Properties sold*
$918K
Median sold price*
*Based on last 30 days
Description
This Is A Linked Property. Welcome to this well-maintained linked home nestled on a quiet, family-friendly crescent in sought-after Blue Grass Meadows. This home features brand new engineered hardwood flooring on the main and second floors, plus updated bathrooms, offering a fresh and modern feel throughout. Enjoy a bright living room with crown moulding and a large front window overlooking the deep, fully fenced backyard with no neighbours behind a rare find! The updated eat-in kitchen includes custom backsplash, stone countertops, and walkout to a private deck, perfect for BBQs and outdoor enjoyment. Upstairs you'll find three spacious bedrooms, all with large windows, ample closet space, and a fully renovated bathroom. The finished basement offers extra living space with a new kitchen and modem3-piece bathroom with shower. Located close to schools, parks, shopping, and transit Don't Miss Out On This Fantastic Family Home!
Property Details
Interior
Features
Main Floor
Kitchen
4.93 x 2.62Custom Backsplash / Breakfast Area / W/O To Deck
Living
6.91 x 3.2Crown Moulding / Open Concept / Large Closet
Exterior
Features
Parking
Garage spaces 1
Garage type Attached
Other parking spaces 4
Total parking spaces 5
Property History
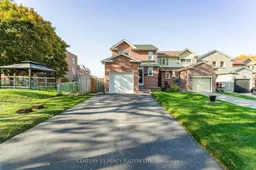 25
25