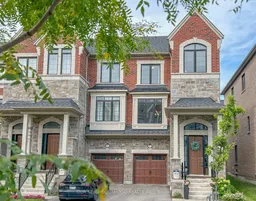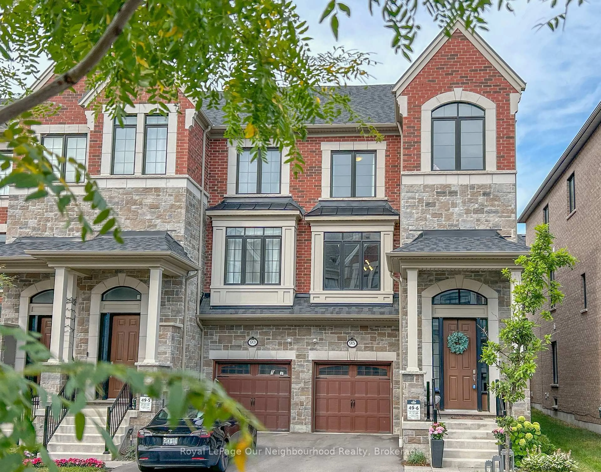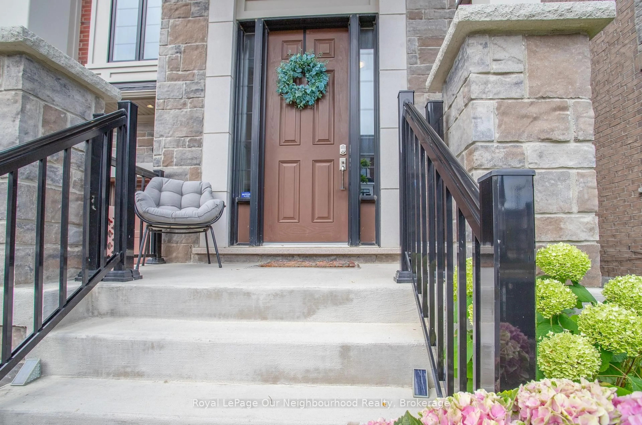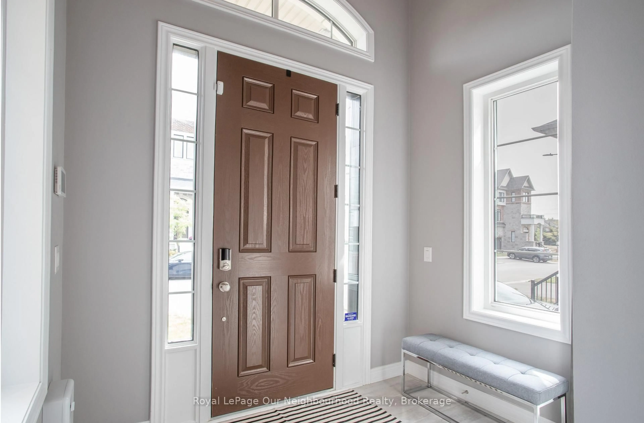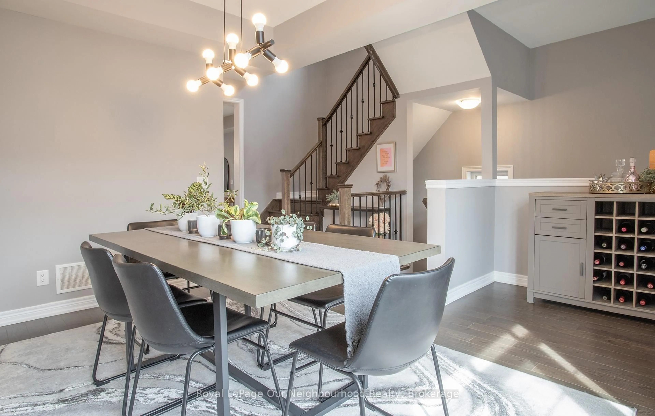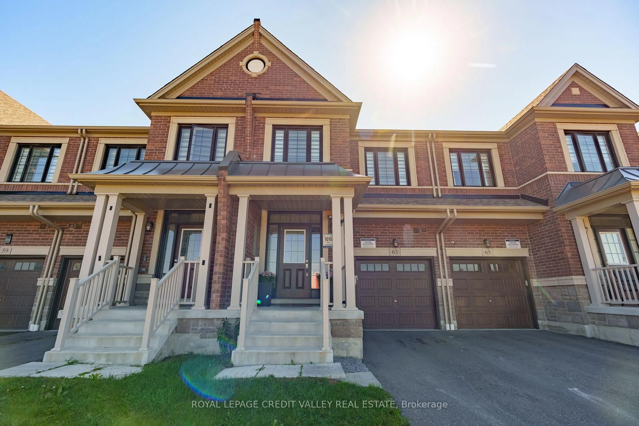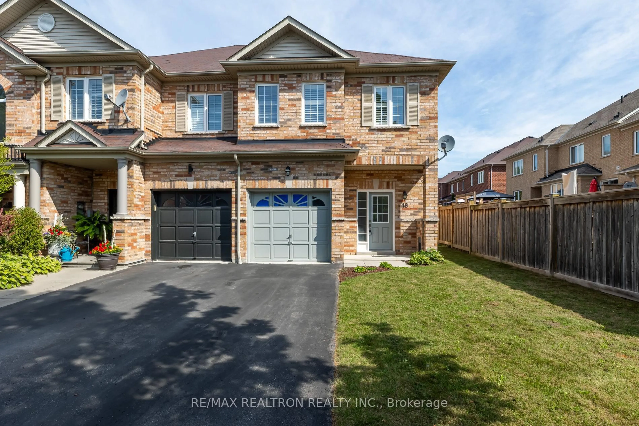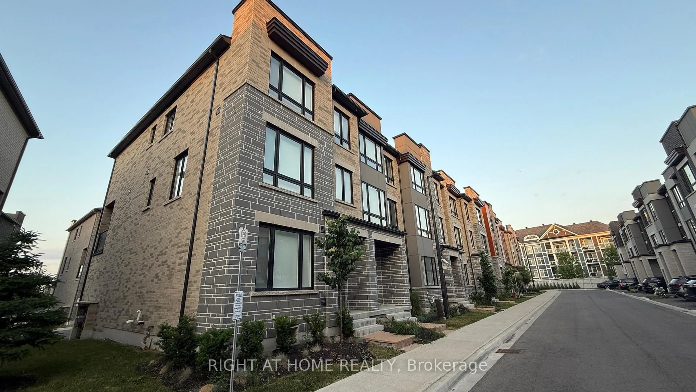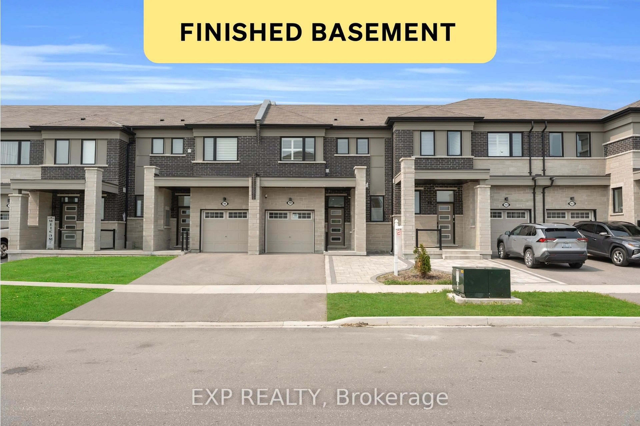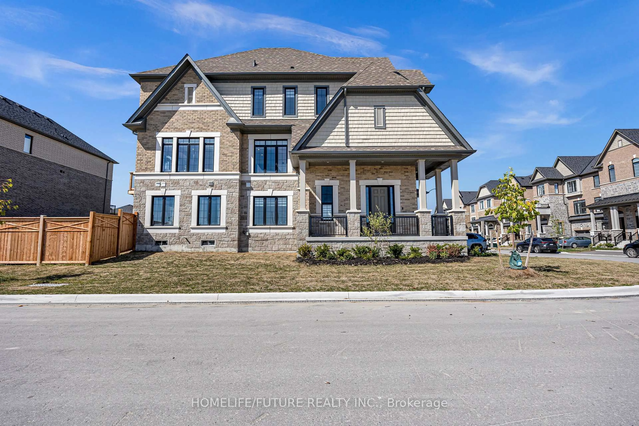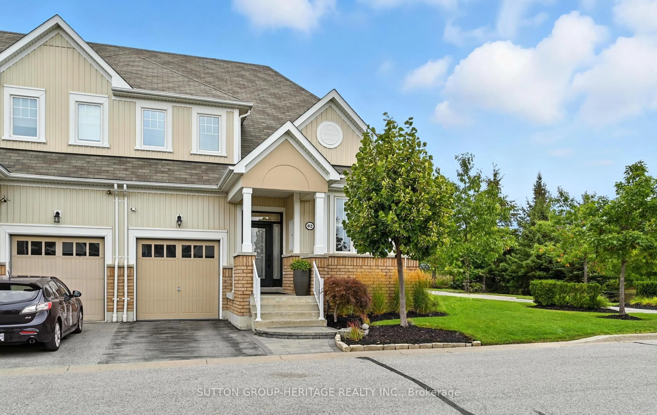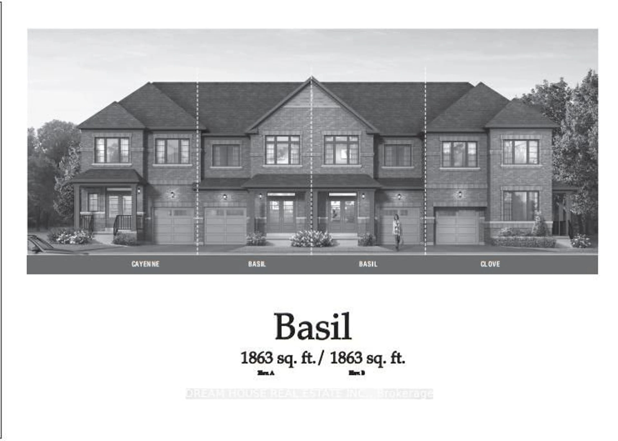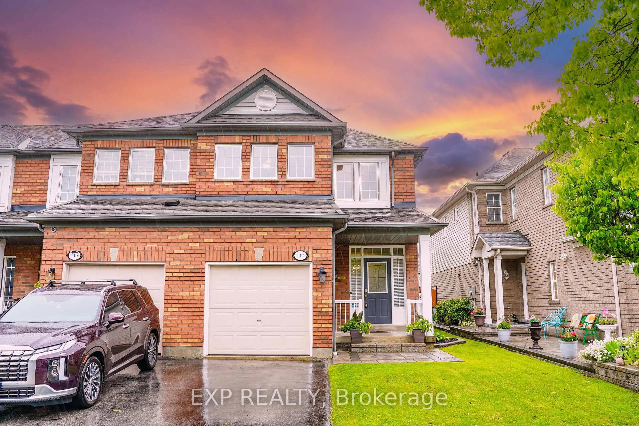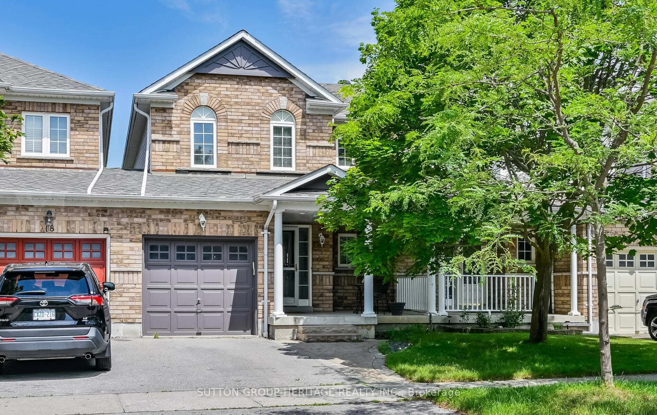95 Dorian Dr, Whitby, Ontario L1P 0C8
Contact us about this property
Highlights
Estimated valueThis is the price Wahi expects this property to sell for.
The calculation is powered by our Instant Home Value Estimate, which uses current market and property price trends to estimate your home’s value with a 90% accuracy rate.Not available
Price/Sqft$366/sqft
Monthly cost
Open Calculator

Curious about what homes are selling for in this area?
Get a report on comparable homes with helpful insights and trends.
+10
Properties sold*
$891K
Median sold price*
*Based on last 30 days
Description
Welcome to this stunning Barrington Model end-unit townhome, perfectly positioned with an inviting east-facing entry in one of the areas sought-after and rapidly growing family neighbourhoods. Enjoy exceptional convenience just minutes away: Highways 401, 412, and 407, top-rated schools, shopping, dining, and the renowned Thermea Day Spa. This beautifully appointed home showcases an array of luxury upgrades, including elegant coffered ceilings and smooth ceilings on the main floor. The kitchen impresses with a 3/4" double-edge countertop, upgraded tile, backsplash, a deep fridge upper cabinet, S/S Appliances, a striking wall-mounted chimney range hood. Pot lights adorn the ceilings in the kitchen and great room. A gas BBQ line for seamless outdoor entertaining. The primary ensuite features an upgraded shower, stand alone deep soaker tub creating a spa-like retreat. Hardwood floors add warmth and sophistication. The flexible layout adapts to your lifestyle; currently, the living room is styled as a dining room, and the fourth bedroom serves as a recreation space. Direct garage access from the laundry room adds convenience, and the fully fenced west-facing backyard offers privacy. Move-in ready and thoughtfully designed, this home delivers the perfect balance of luxury, comfort, and versatility. Room Measurements from Builder's Floor Plans. Flexible Closing Available. Don't wait on this one!!
Property Details
Interior
Features
In Betwn Floor
Foyer
2.44 x 2.13Ceramic Floor / B/I Closet / Large Window
Exterior
Features
Parking
Garage spaces 1
Garage type Built-In
Other parking spaces 2
Total parking spaces 3
Property History
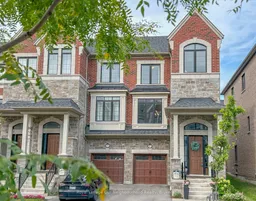 40
40