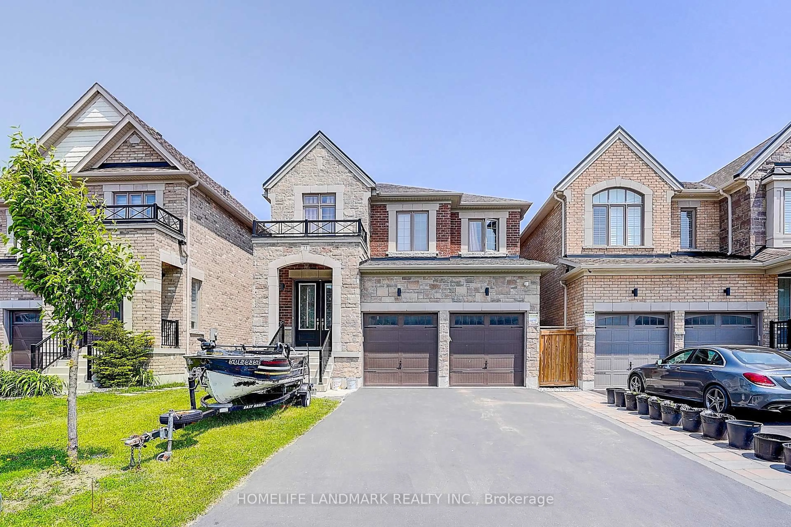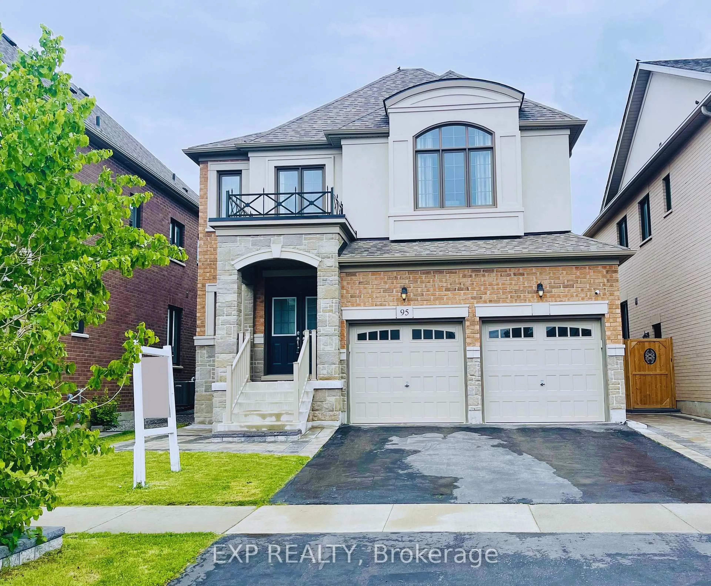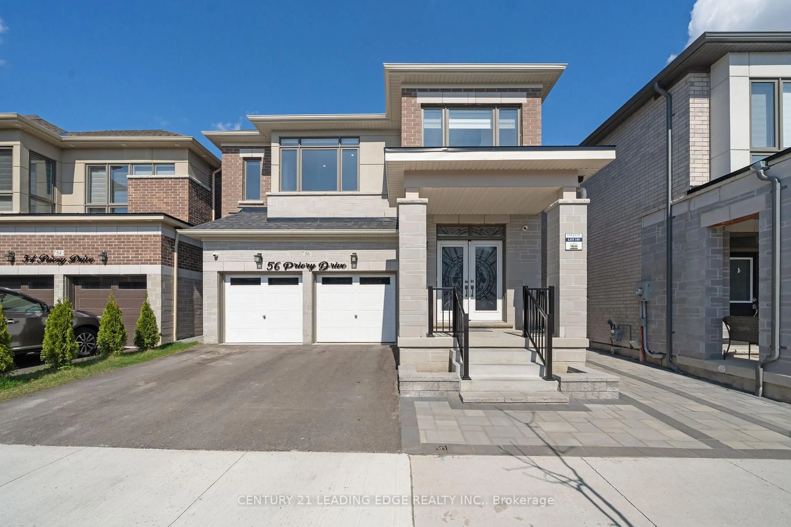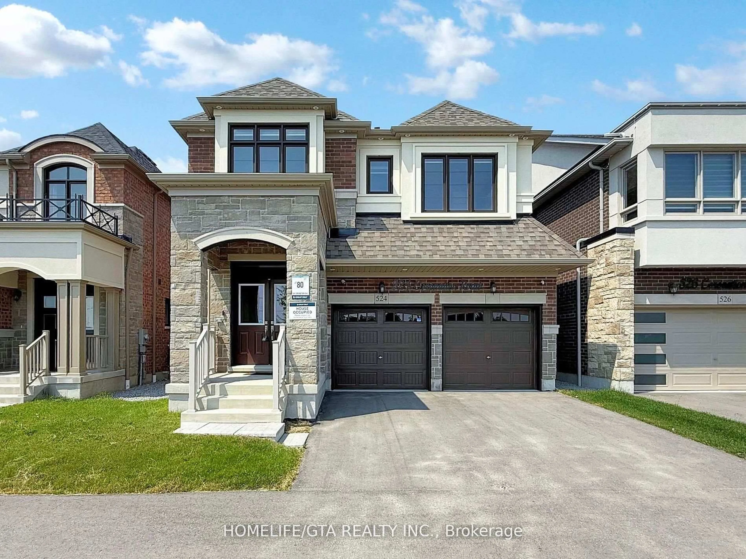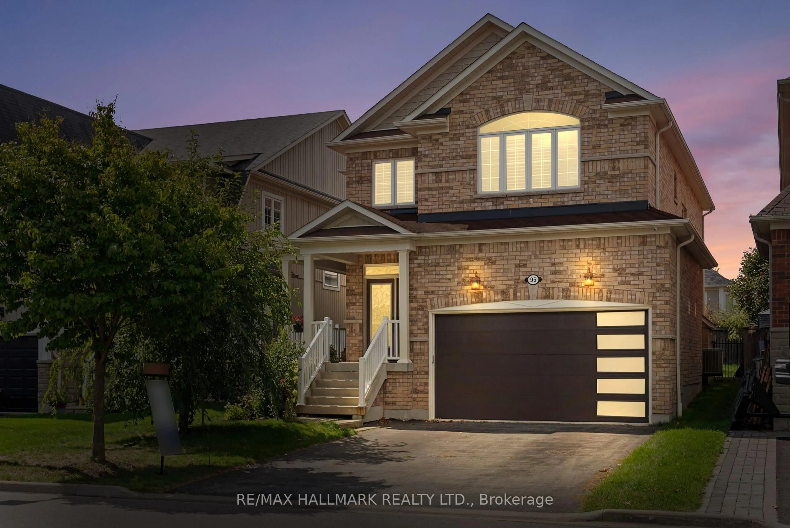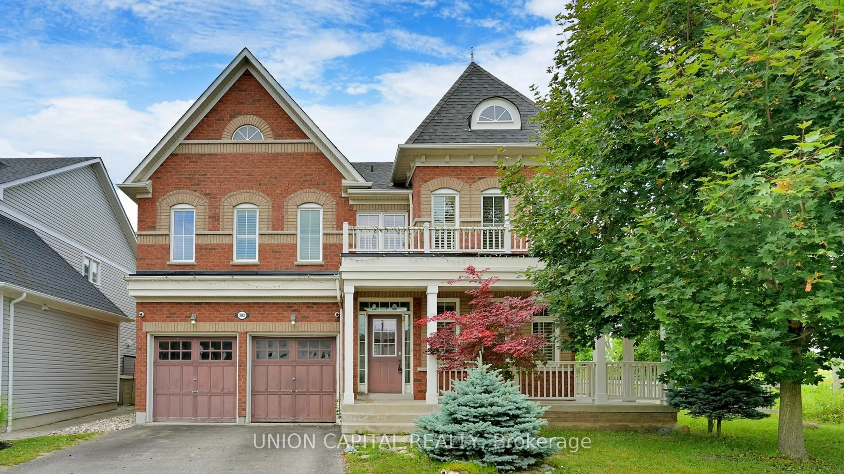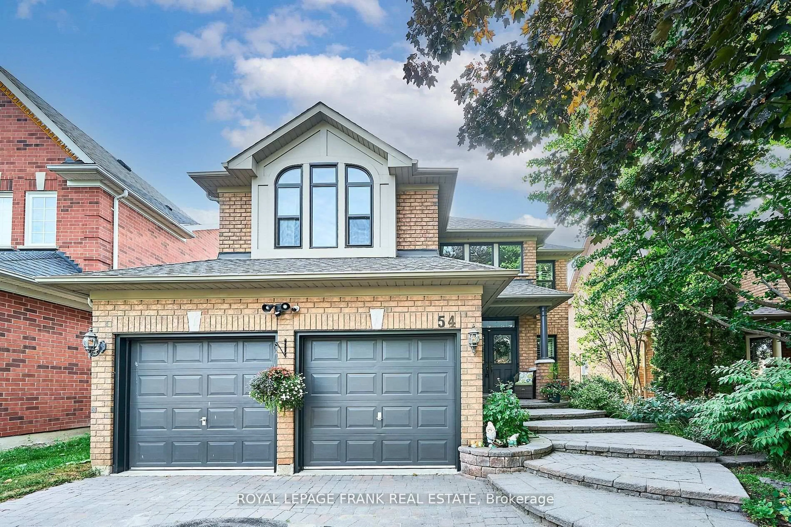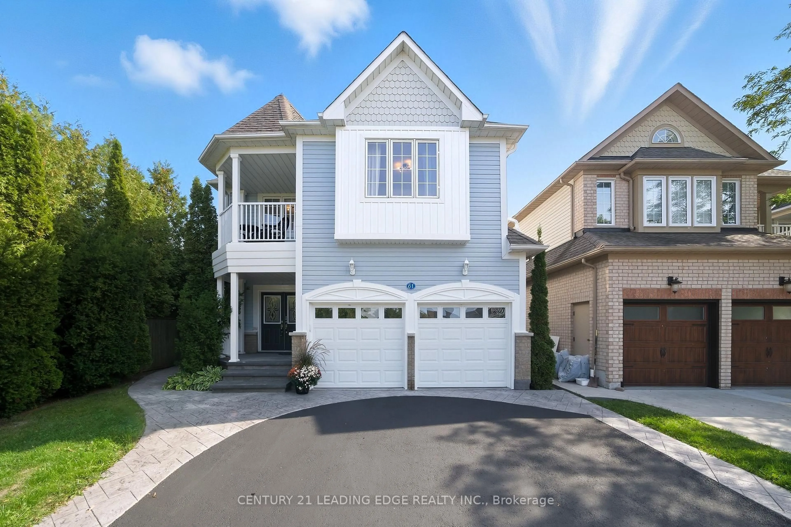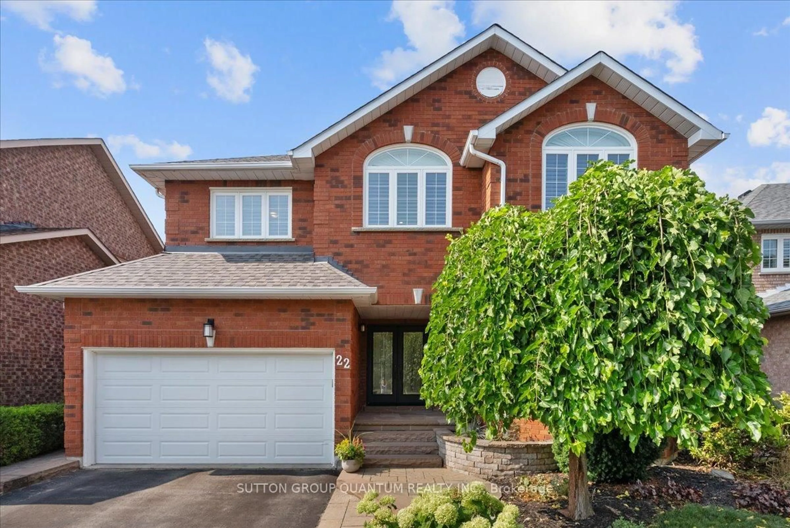Welcome to "9 Christine Elliot Ave", Situated in the most prestigious family-friendly Neighborhood in Whitby. A Modern Gem with Income Potential! This unique 4 bedroom sun-filled home offers luxury living space, many features and upgrades, plus a fully finished basement with a 2-bedroom apartment and separate side Entrance - perfect for multi-generational living or rental income. This spacious home features an open-concept layout, 9ft ceilings on main level, Hardwood floor through out, Interior and Exterior Portlights. Elegant finishes throughout. The chef-inspired kitchen boasts Quartz countertops, stainless steel appliances, and a large island - ideal for entertaining. Upstairs, the oversized primary suite includes a spa-like enSuite and walk-in closet, while each additional bedroom consists more space never lacking natural Light. Laundry room conveniently located on the 2nd level. The basement apartment includes its own kitchen, laundry, 2 bedrooms, full bathroom, and a private entrance - offering excellent rental income potential or comfortable guest accommodation. Currently rented for $2000.No Houses facing backyard. Close to schools, parks, shopping, Spa and major highways 401/412/407, this home blends luxury, space, and practicality in one exceptional package
Inclusions: All appliances, Window Blinds and Light fixtures
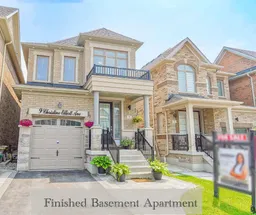 38
38

