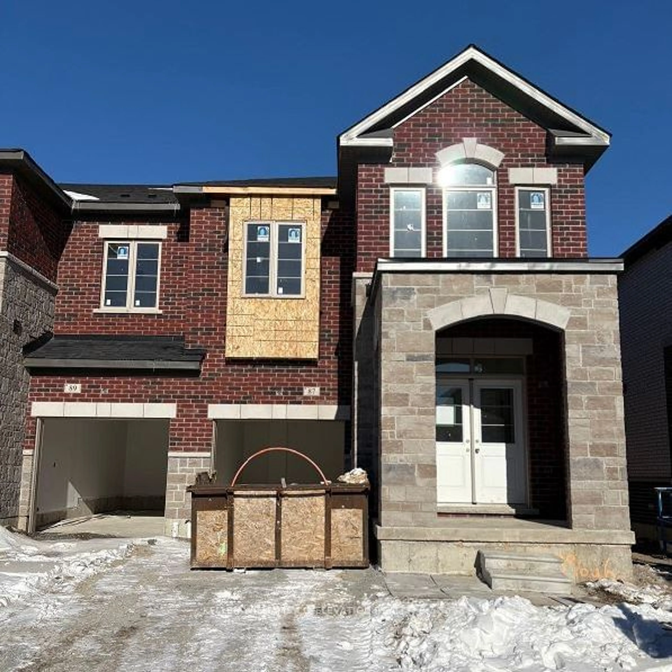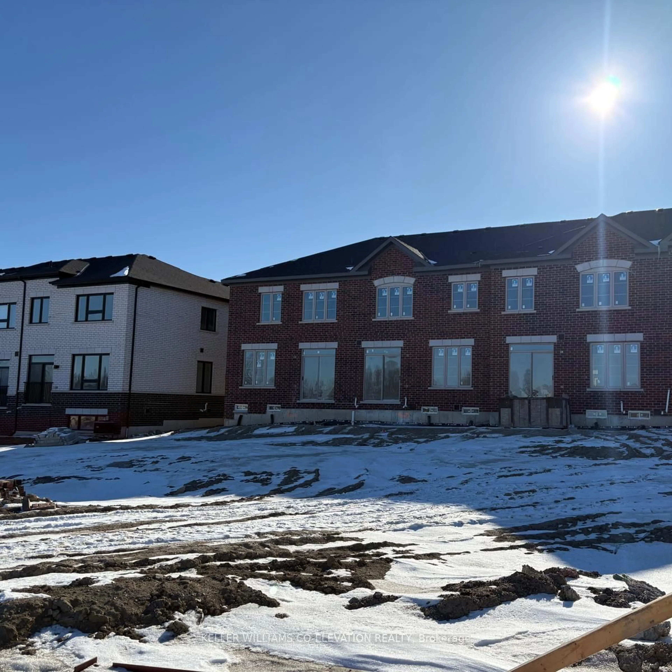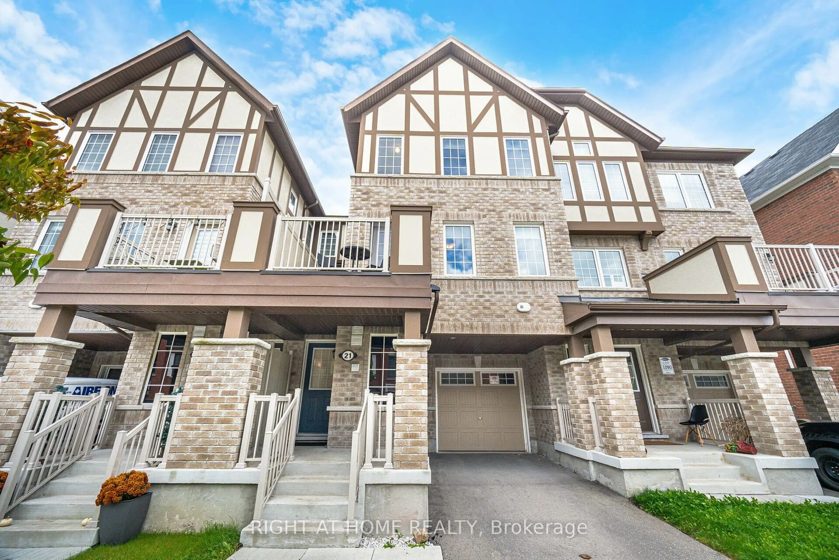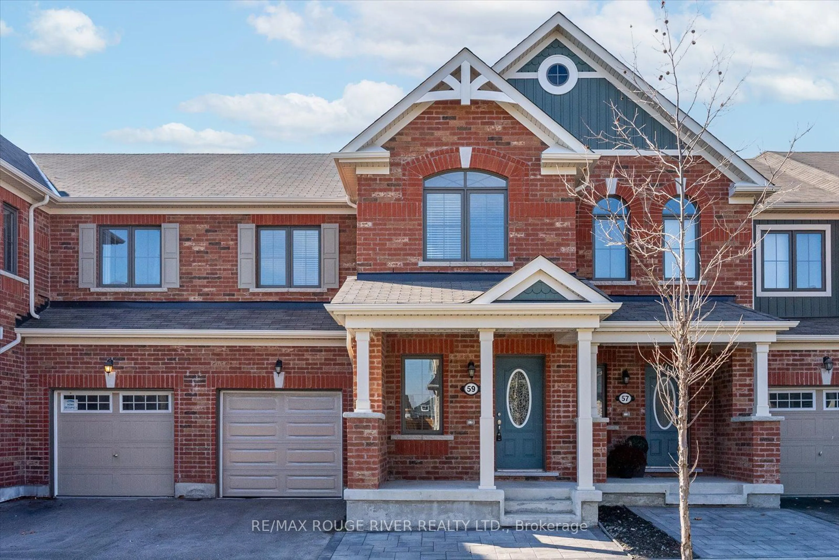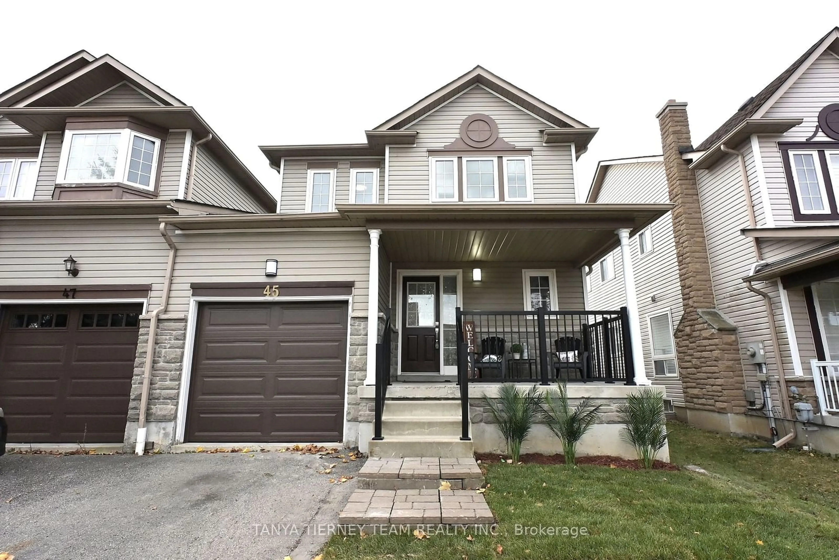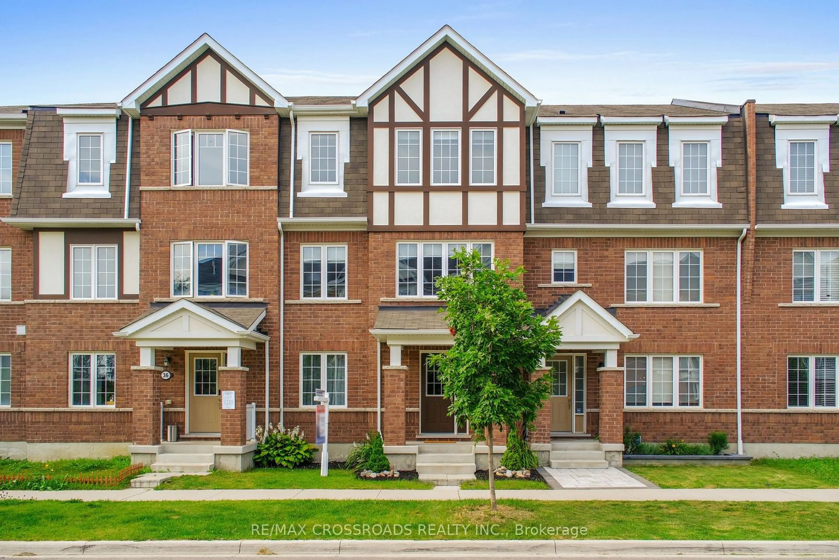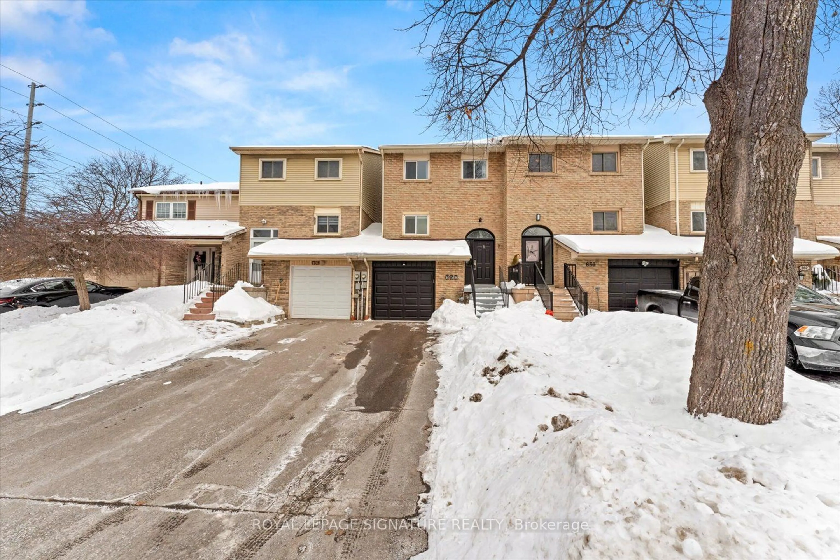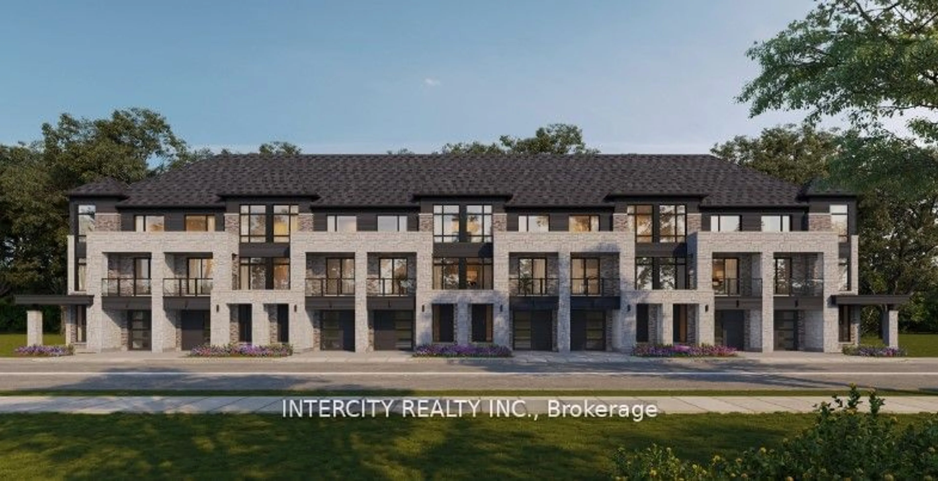87 Armilia Pl, Whitby, Ontario L1P 0P7
Contact us about this property
Highlights
Estimated ValueThis is the price Wahi expects this property to sell for.
The calculation is powered by our Instant Home Value Estimate, which uses current market and property price trends to estimate your home’s value with a 90% accuracy rate.Not available
Price/Sqft$603/sqft
Est. Mortgage$4,445/mo
Tax Amount (2025)-
Days On Market82 days
Description
Amazing opportunity to live in the sold out Whitby Meadows Townhouse development by one of the leading builders, Paradise Developments. End town feels like a semi-detached with many upgrades including hardwood flooring, quartz counter tops & an added side entrance to finish the basement as you please. Designed with four bedrooms for large families, and an extra deep lot for sufficient outdoor play and landscaping. Steps from walking trails, minutes to 10+ acre park and Whitby shoreline, that provides the optimal serenity for evening summer walks and outdoor enjoyment all year long. Minutes from highways and Go Station. Take advantage of this never lived in brand new freehold home!
Property Details
Interior
Features
Main Floor
Dining
6.4 x 3.5Combined W/Living / Large Window
Kitchen
2.43 x 3.81Centre Island / Stainless Steel Appl / Stone Counter
Breakfast
3.96 x 3.35Living
6.4 x 3.5Combined W/Dining / Fireplace / W/O To Patio
Exterior
Features
Parking
Garage spaces 1
Garage type Built-In
Other parking spaces 1
Total parking spaces 2
Property History
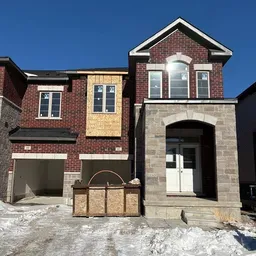 2
2Get up to 1% cashback when you buy your dream home with Wahi Cashback

A new way to buy a home that puts cash back in your pocket.
- Our in-house Realtors do more deals and bring that negotiating power into your corner
- We leverage technology to get you more insights, move faster and simplify the process
- Our digital business model means we pass the savings onto you, with up to 1% cashback on the purchase of your home
