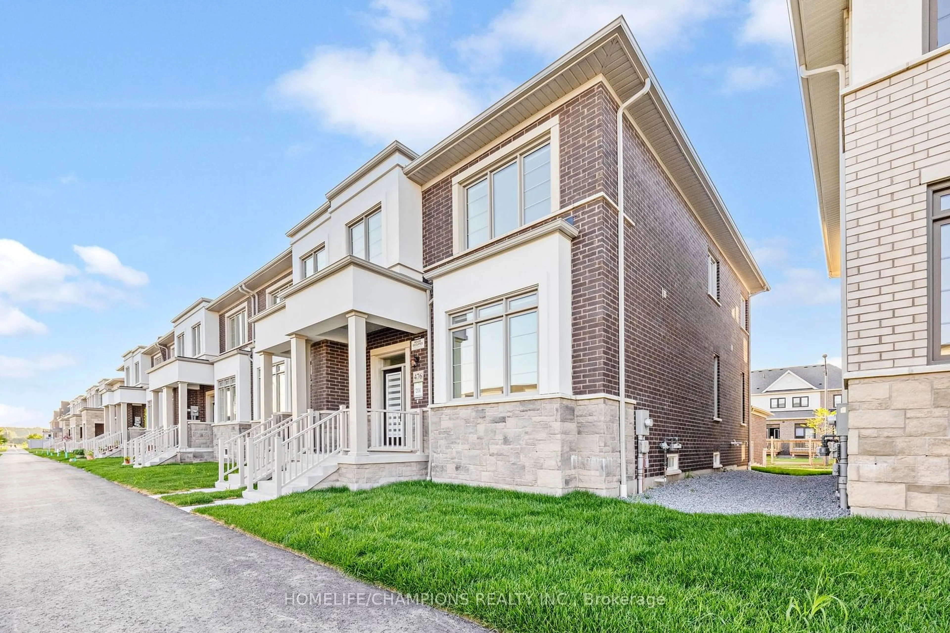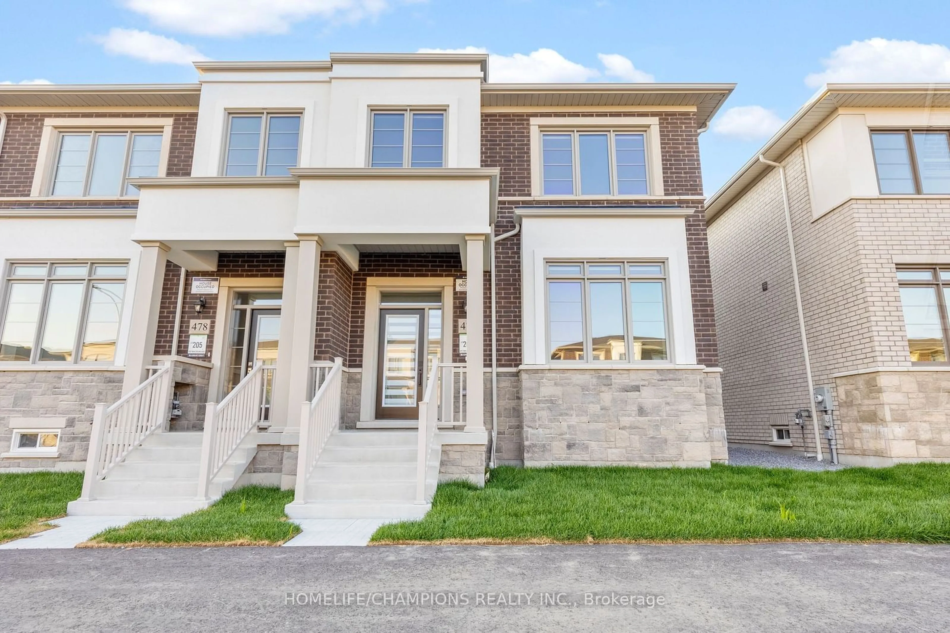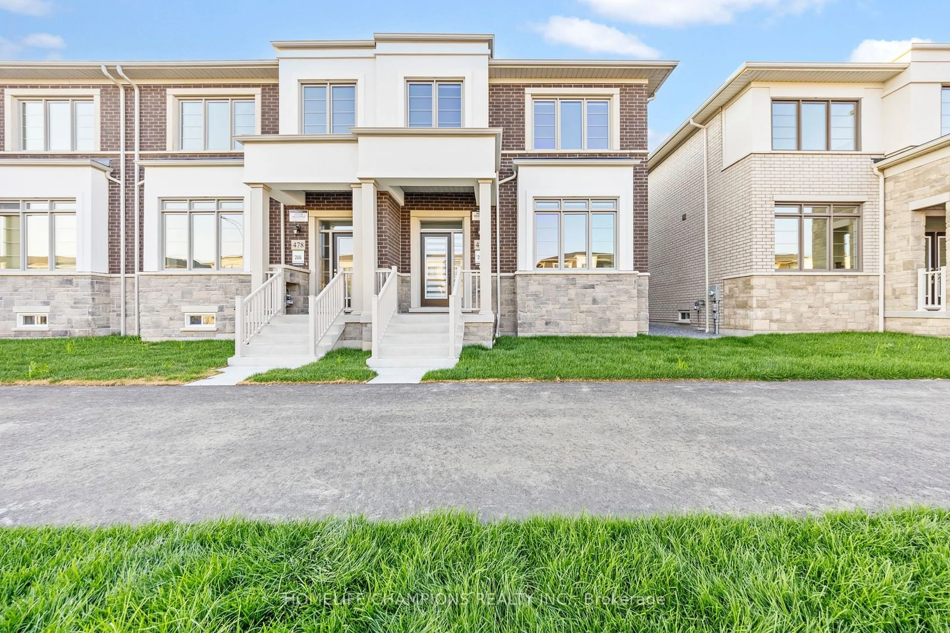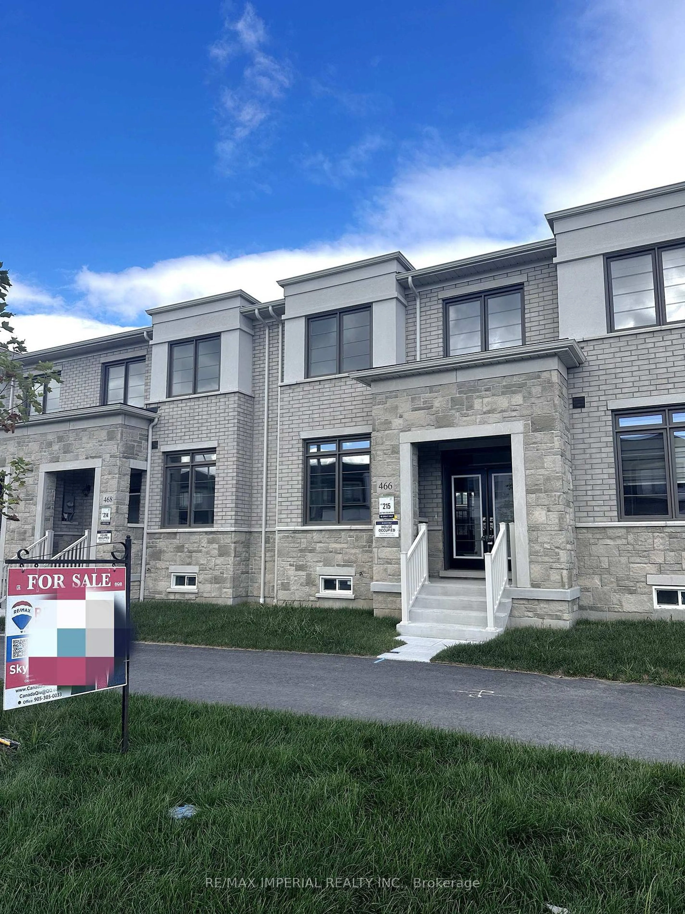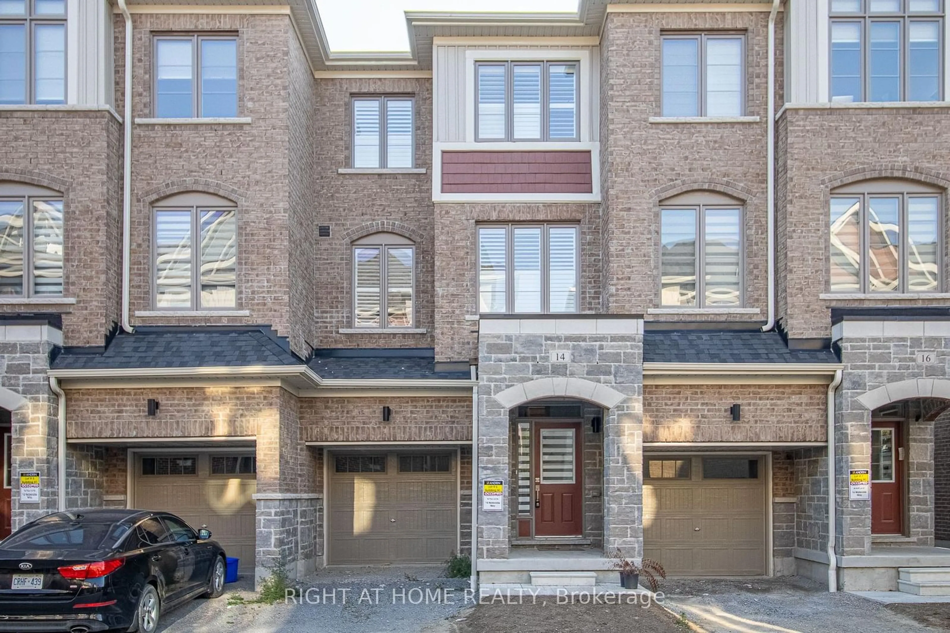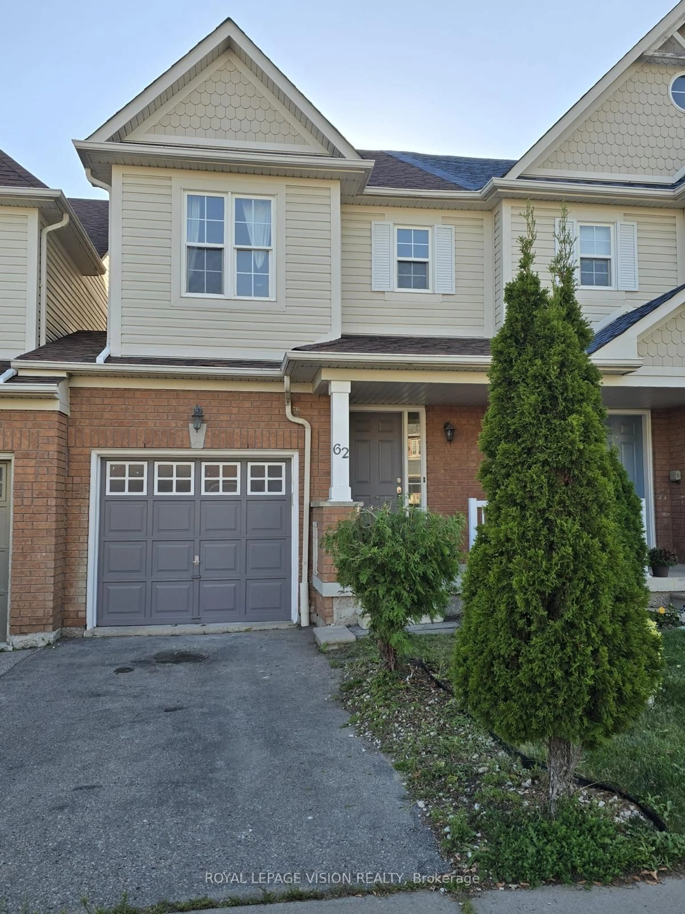476 Twin Streams Rd, Whitby, Ontario L1P 0P5
Contact us about this property
Highlights
Estimated ValueThis is the price Wahi expects this property to sell for.
The calculation is powered by our Instant Home Value Estimate, which uses current market and property price trends to estimate your home’s value with a 90% accuracy rate.$996,000*
Price/Sqft$540/sqft
Est. Mortgage$5,153/mth
Tax Amount (2024)-
Days On Market49 days
Description
Stunning brand-new 4-bedroom freehold end-unit townhouse in Whitby, featuring a rear double car garage and a host of luxurious upgrades. Built by Great Gulf, this exceptional home offers 2,195 sq. ft. of thoughtfully designed living space with elegant 9 ft. smooth ceilings on the main level. The open-concept kitchen is a chefs dream, complete with a double-sided waterfall island, quartz countertops, extended cabinetry with a floor-to-ceiling pantry, an upgraded backsplash, and a spacious coffee/bar station. The property is bathed in natural light, thanks to numerous large windows throughout. Additional highlights include upgraded hardwood floors on both the main and upper levels, an elegant oak staircase with iron pickets, and a smooth tray ceiling in the master bedroom. The master suite is a retreat unto itself, featuring a 5-piece ensuite with an extended frameless shower, a soaker bathtub, double rectangular undermount sinks, quartz vanity and a large walk in closet. This home is conveniently located near Highway 412/407, surrounded by grocery stores, resturants, schools, golf courses, spas and other amenities, this home is truly a must-see!
Property Details
Interior
Features
Main Floor
Living
4.27 x 6.34Combined W/Dining / Large Window / Hardwood Floor
Family
5.00 x 5.52Combined W/Kitchen / Hardwood Floor / Large Window
Kitchen
2.62 x 3.39Undermount Sink / Breakfast Bar / Backsplash
Exterior
Features
Parking
Garage spaces 2
Garage type Attached
Other parking spaces 0
Total parking spaces 2
Property History
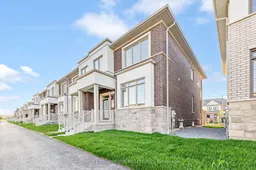 40
40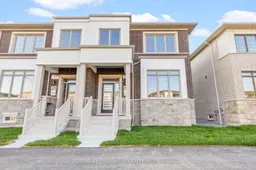 39
39Get up to 1% cashback when you buy your dream home with Wahi Cashback

A new way to buy a home that puts cash back in your pocket.
- Our in-house Realtors do more deals and bring that negotiating power into your corner
- We leverage technology to get you more insights, move faster and simplify the process
- Our digital business model means we pass the savings onto you, with up to 1% cashback on the purchase of your home
