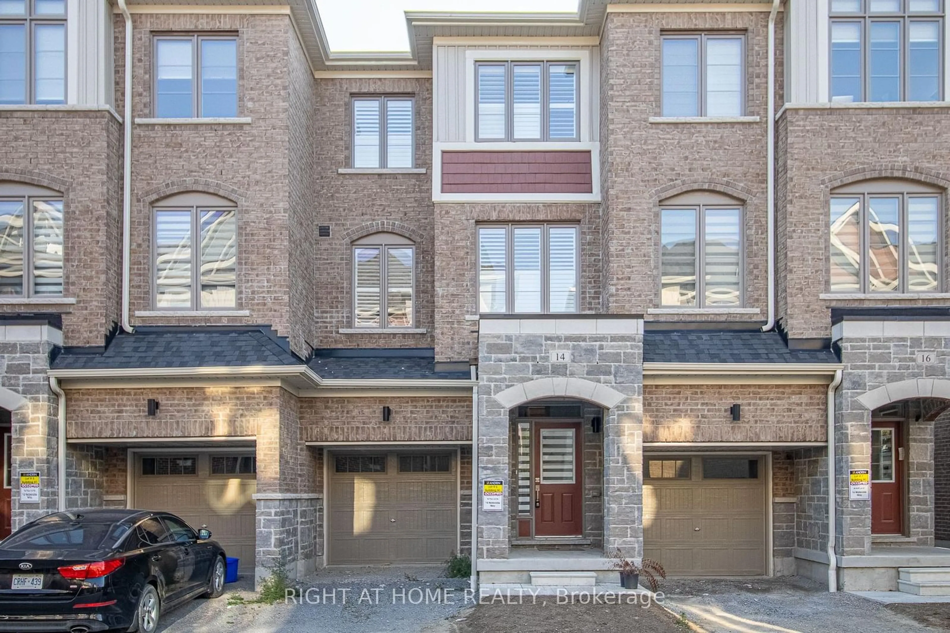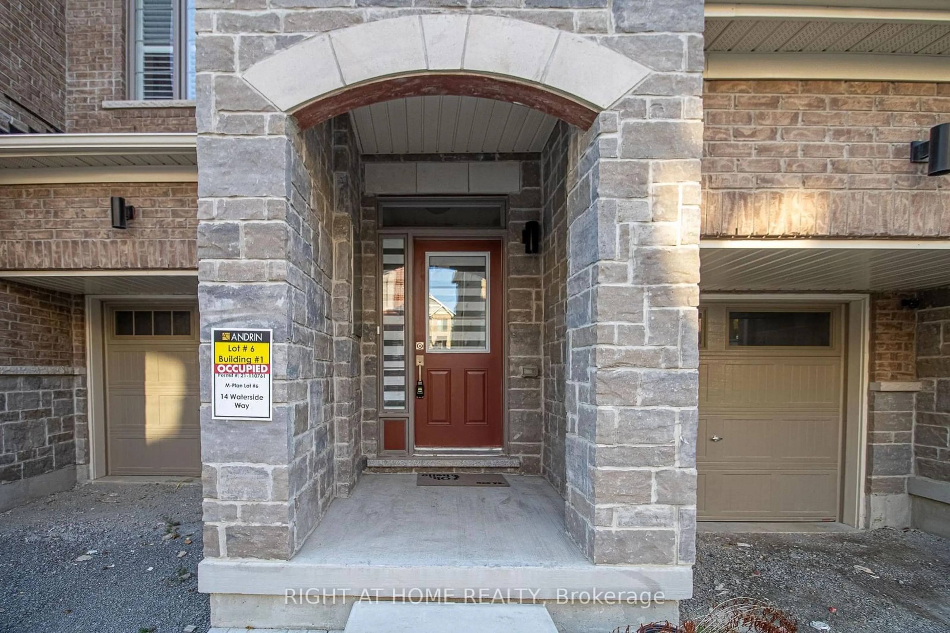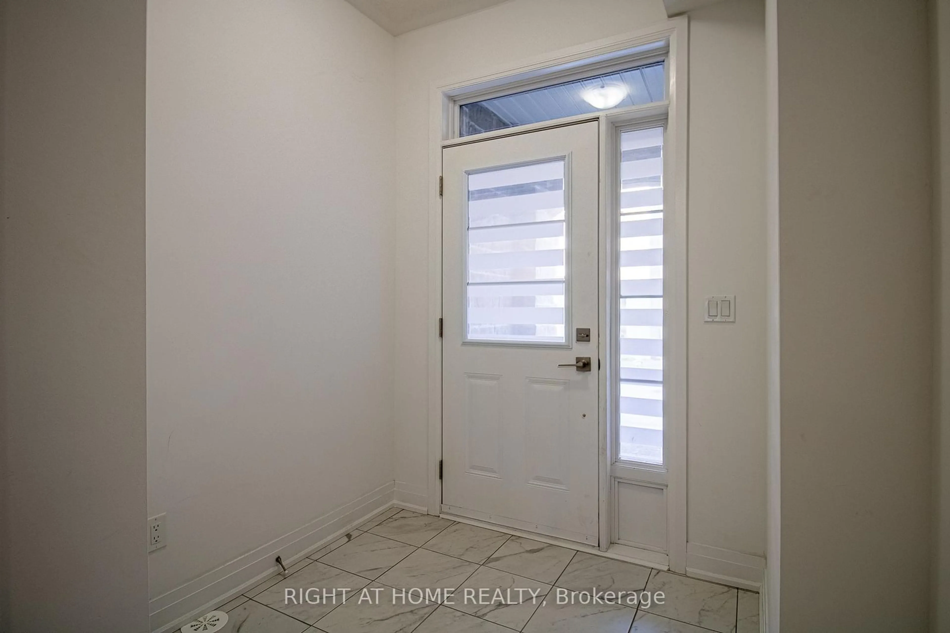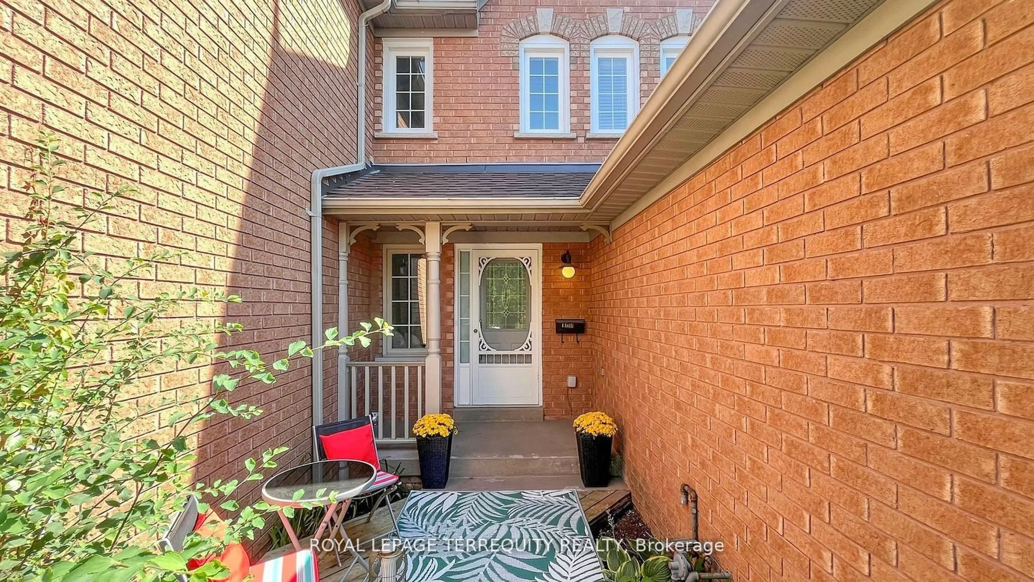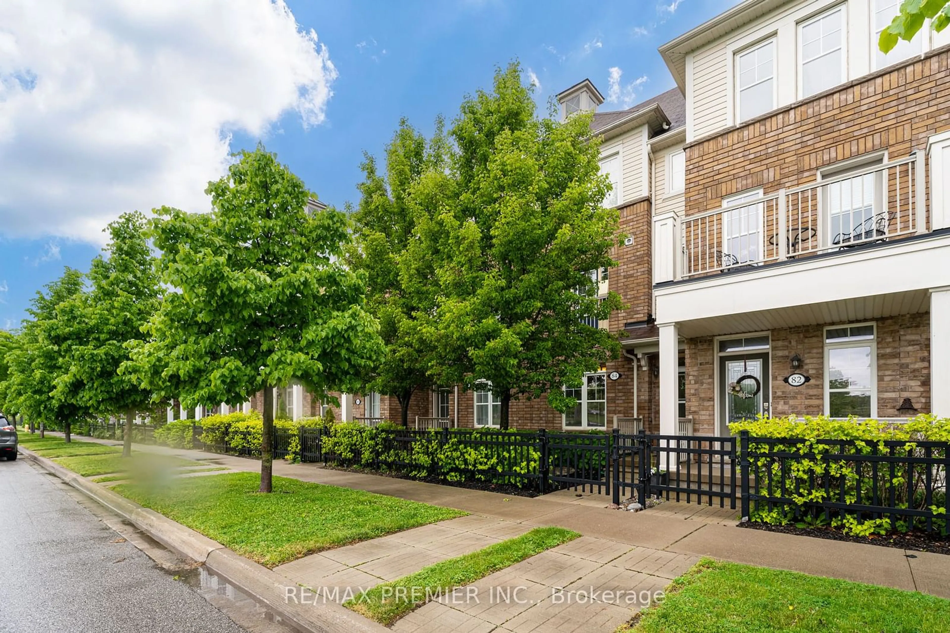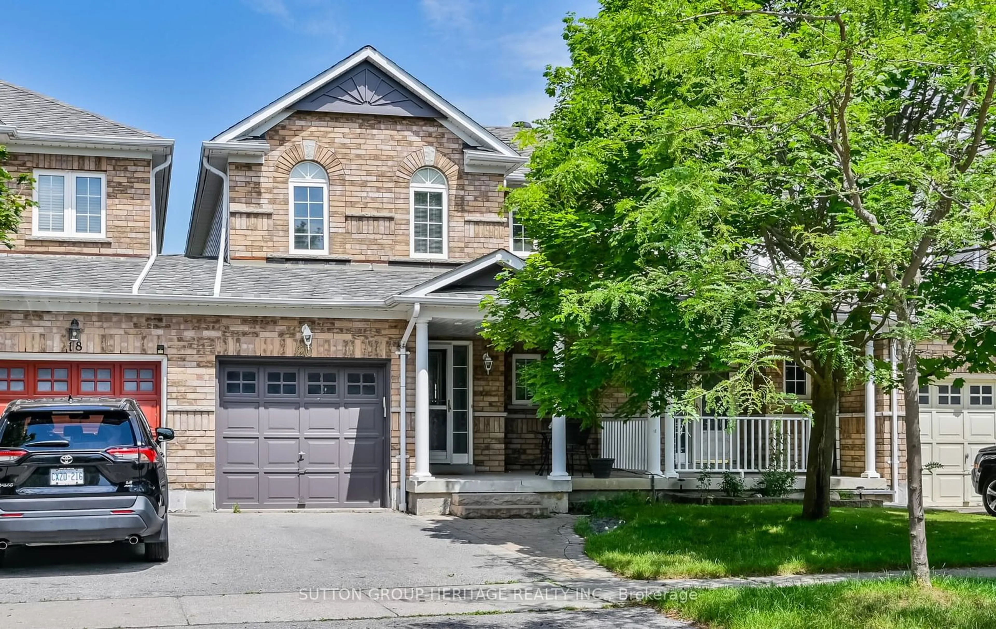14 Waterside Way, Whitby, Ontario L1N 0N1
Contact us about this property
Highlights
Estimated ValueThis is the price Wahi expects this property to sell for.
The calculation is powered by our Instant Home Value Estimate, which uses current market and property price trends to estimate your home’s value with a 90% accuracy rate.$853,000*
Price/Sqft$495/sqft
Est. Mortgage$3,646/mth
Tax Amount (2024)$2,336/yr
Days On Market12 days
Description
Welcome To The Waterfront Community Of Port Whitby, Marketed As The Boatworks Community By Andrin. This is a Traditional Style Townhome W/ Backyard, Approx 1710 Sq Ft, 9" Ceilings On Ground Level & 2nd Floor, Oak Staircases W/ Metal Pickets, Large Windows & Walk-outs From Every Floor To Backyard Views. The Main Floor Features An Inviting Foyer With Access To Garage, Large Family Room Overlooking The Backyard Or Can Be Used As A Great Office Room For Work Home Pros. The 2nd Level Features A Large Great Room With Gleaming Hardwood Floors & Access To Deck, A Modern Functional Kitchen With S/S Appliances, Ample Cabinets, Subway Tile Backsplash, Quartz Counters & Double Sink, A Separate Dining Area Overlooking The Front & Enjoy The Convenience Of A Laundry Room. The Upper Level Has 3 Good Sized Bedrooms With The Primary Bedroom Featuring A Walk Out To Its Own Private Balcony, Large Walk-In Closet & 4 Pc Ensuite, 2 Other Bedrooms With Closet & Window & An Additional Common 4 Pc Bathroom. Conveniently Located Across From Whitby GO, Hwy 401, 5 Mins To The Marina, Lakefront Park, Outdoor Gym, Beach, Trails, Iroquois Rec Centre & Historic Downtown Whitby. Ideal Location For Young/Active Families! Just Move In & Enjoy. Priced To Sell! Don't Miss This Great opportunity To Own Your New Home!
Property Details
Interior
Features
Ground Floor
Family
3.41 x 3.30Broadloom / O/Looks Backyard / Window
Exterior
Features
Parking
Garage spaces 1
Garage type Attached
Other parking spaces 1
Total parking spaces 2
Property History
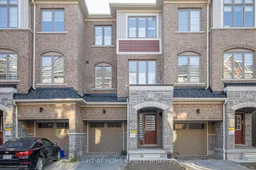 29
29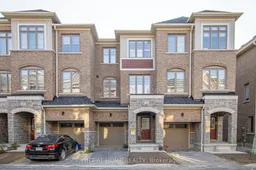 29
29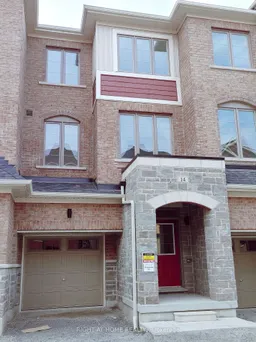 29
29Get up to 1% cashback when you buy your dream home with Wahi Cashback

A new way to buy a home that puts cash back in your pocket.
- Our in-house Realtors do more deals and bring that negotiating power into your corner
- We leverage technology to get you more insights, move faster and simplify the process
- Our digital business model means we pass the savings onto you, with up to 1% cashback on the purchase of your home
