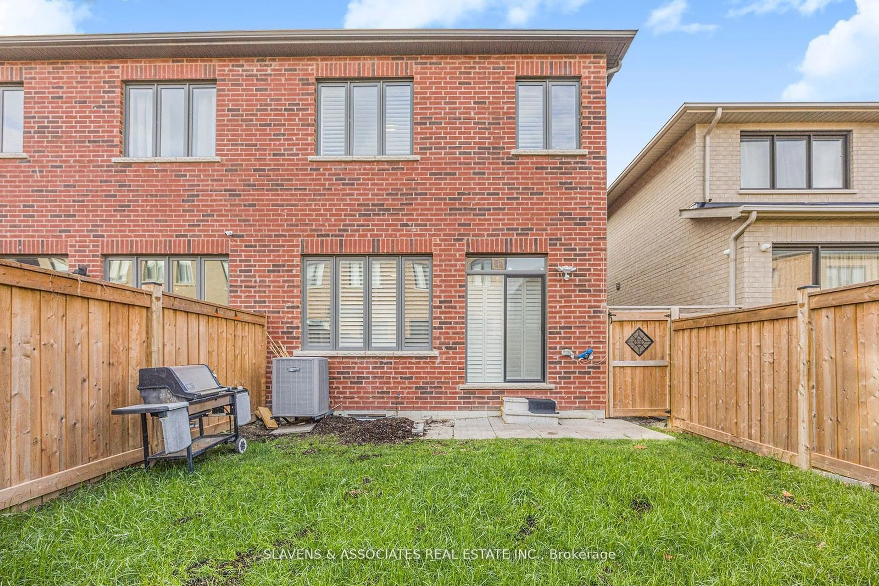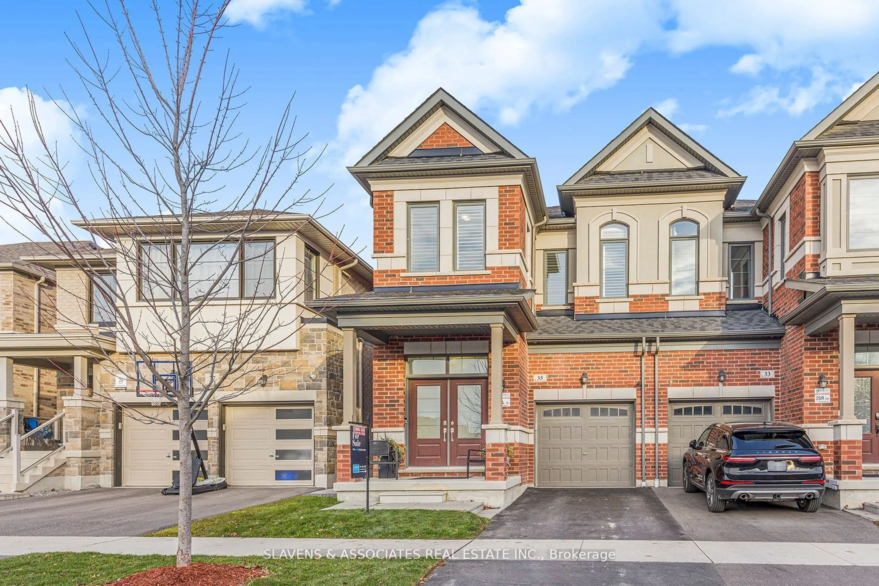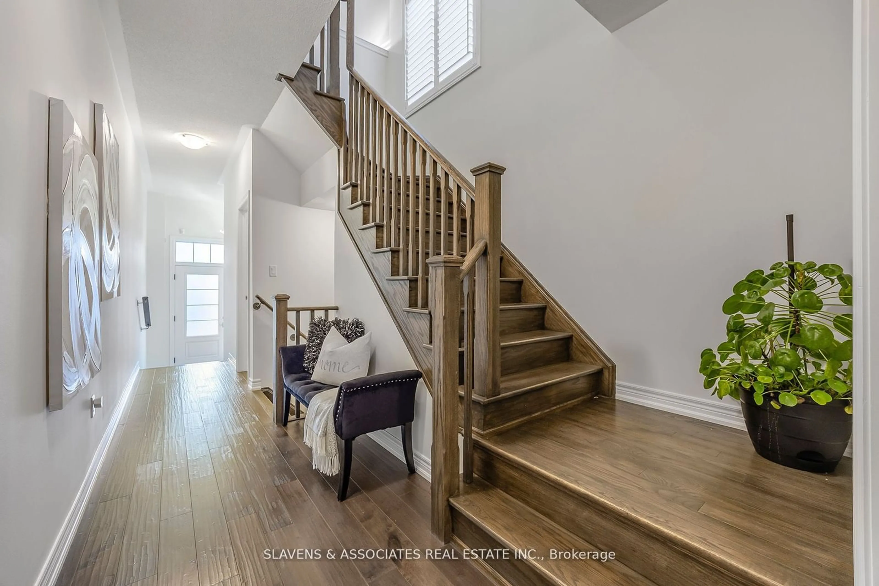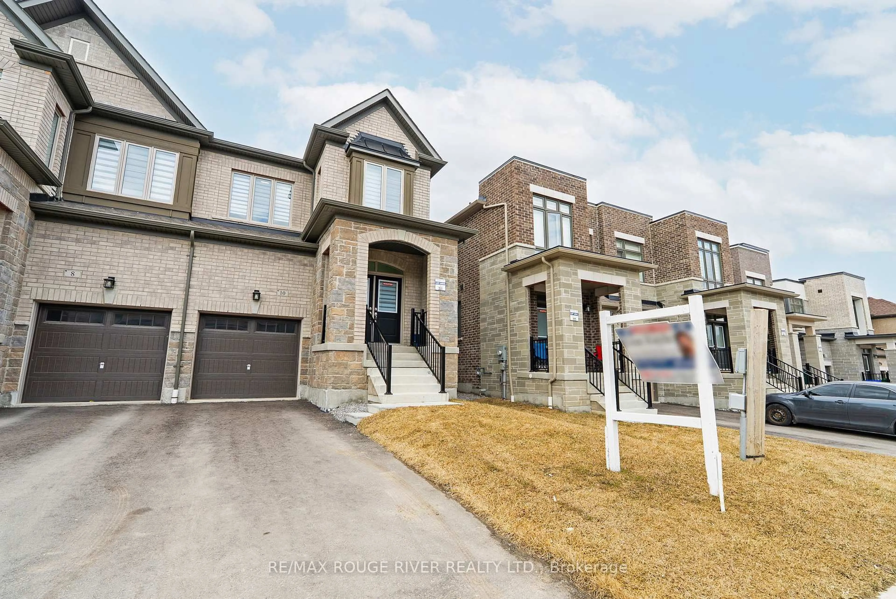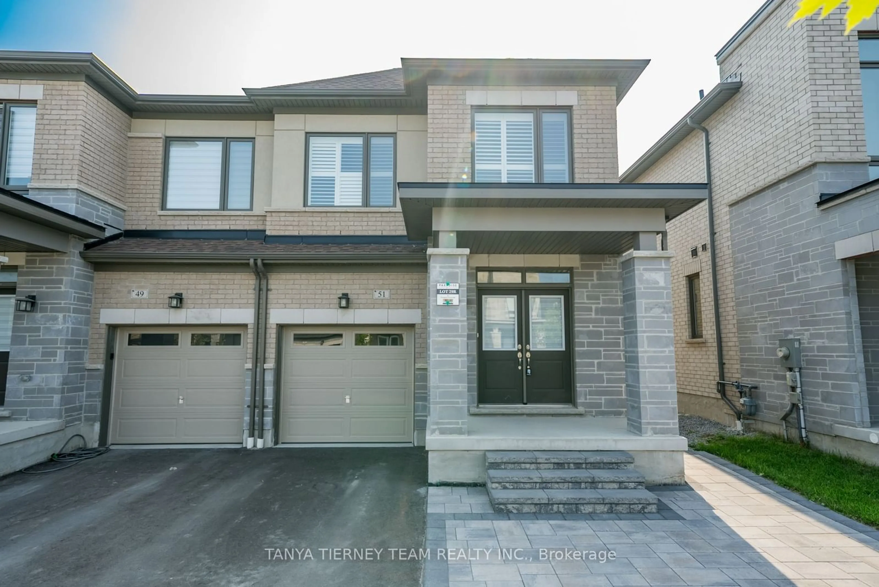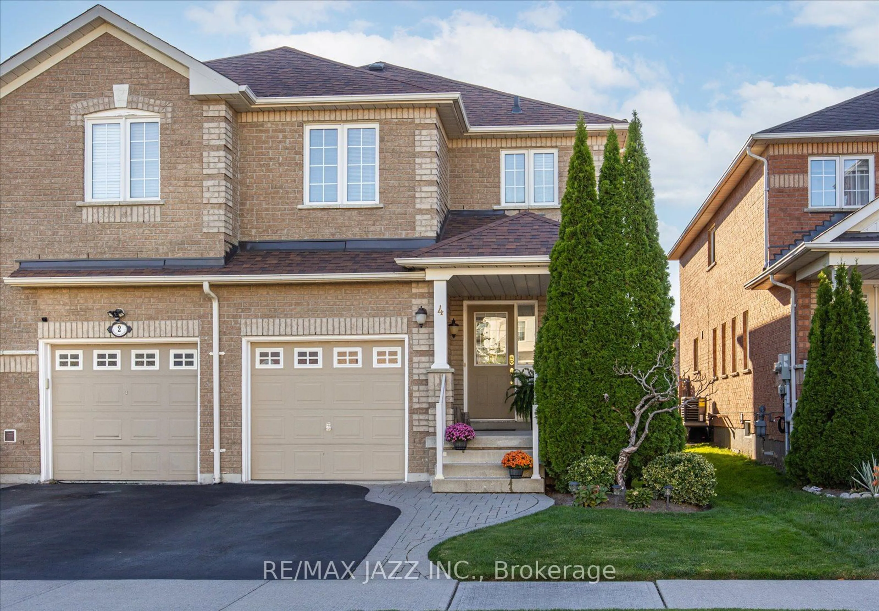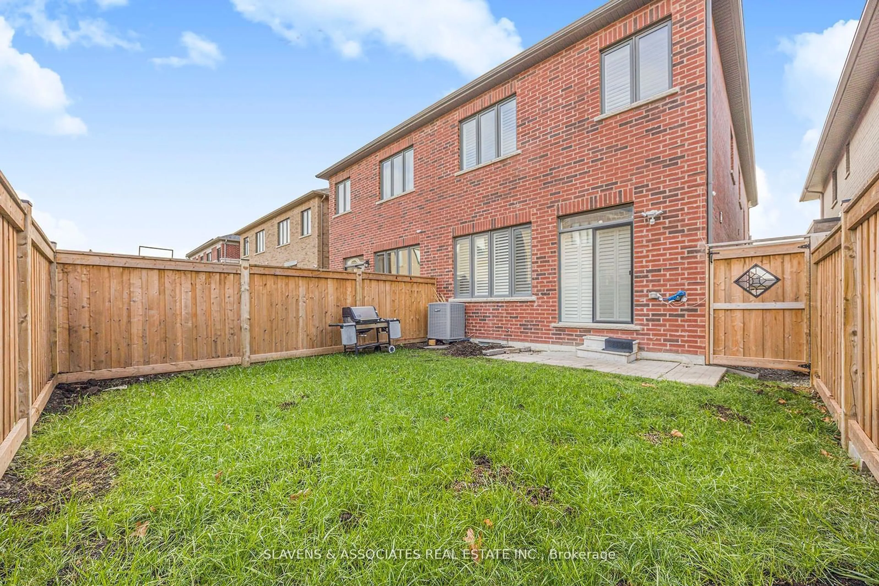
35 Mulgrave St, Whitby, Ontario L1P 0J7
Contact us about this property
Highlights
Estimated ValueThis is the price Wahi expects this property to sell for.
The calculation is powered by our Instant Home Value Estimate, which uses current market and property price trends to estimate your home’s value with a 90% accuracy rate.Not available
Price/Sqft$495/sqft
Est. Mortgage$4,724/mo
Tax Amount (2024)$6,201/yr
Days On Market76 days
Description
Welcome to 35 Mulgrave Street, a beautifully upgraded semi-detached home in the highly sought-after North Whitby neighbourhood. Offering approximately 2,200 sq. ft. of thoughtfully designed living space, this Modern Traditional property seamlessly combines elegance with family-friendly functionality. Step into the upgraded kitchen, complete with a butlers pantry, stainless steel wine cooler, Thermador gas range, and sleek quartz countertops, all designed for culinary enthusiasts and entertainers alike. The open-concept layout flows effortlessly into the expansive living area, featuring a cozy fireplace and rich hardwood floors throughout. The second floor boasts 4+1 bedrooms, including an upstairs loft that can easily transform into a 5th bedroom or office space. The primary suite offers a private retreat with a luxurious 4-piece ensuite, complete with a soaker tub. Two additional bathrooms provide ample convenience for families. Outside, enjoy a private backyard, perfect for entertaining or relaxing. Located close to the 412, Thermea Spa, shopping, and the famous Rocket Ship Park, this home offers unmatched convenience. With over $100,000 in upgrades and being less than 5 years old, this property is move-in ready and perfect for growing families or those upgrading from a condo. **EXTRAS** No POTL, Fenced Backyard,
Property Details
Interior
Features
Main Floor
Kitchen
5.03 x 2.39Quartz Counter / Stainless Steel Appl / Pantry
Living
6.65 x 3.38California Shutters / Fireplace / hardwood floor
Laundry
3.38 x 1.78W/O To Garage / B/I Shelves / Ceramic Floor
Dining
3.38 x 3.99Coffered Ceiling / California Shutters / hardwood floor
Exterior
Features
Parking
Garage spaces 1
Garage type Built-In
Other parking spaces 1
Total parking spaces 2
Property History
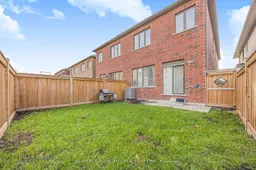 39
39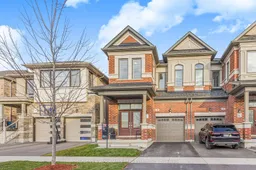
Get up to 1% cashback when you buy your dream home with Wahi Cashback

A new way to buy a home that puts cash back in your pocket.
- Our in-house Realtors do more deals and bring that negotiating power into your corner
- We leverage technology to get you more insights, move faster and simplify the process
- Our digital business model means we pass the savings onto you, with up to 1% cashback on the purchase of your home
