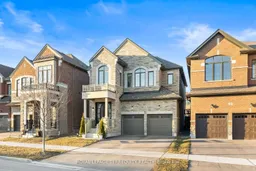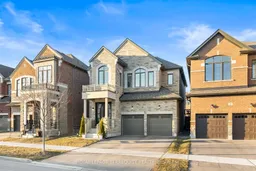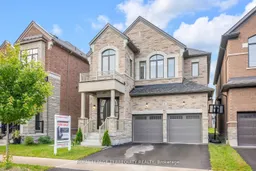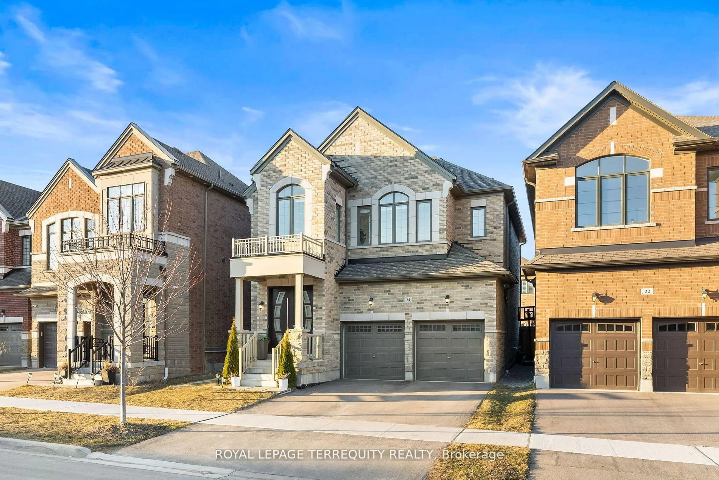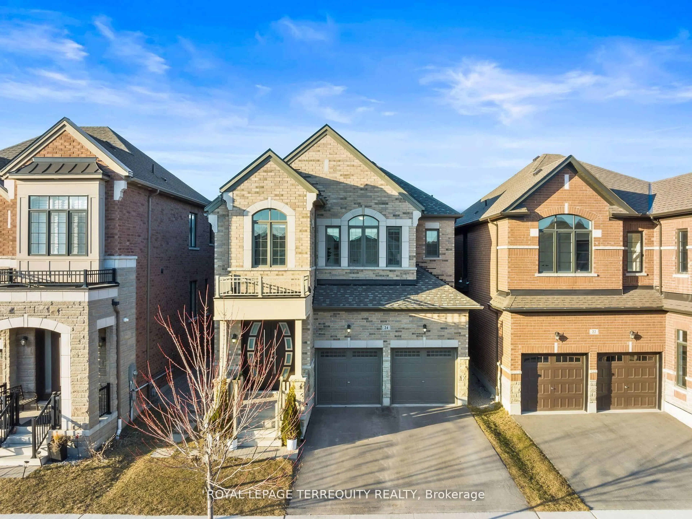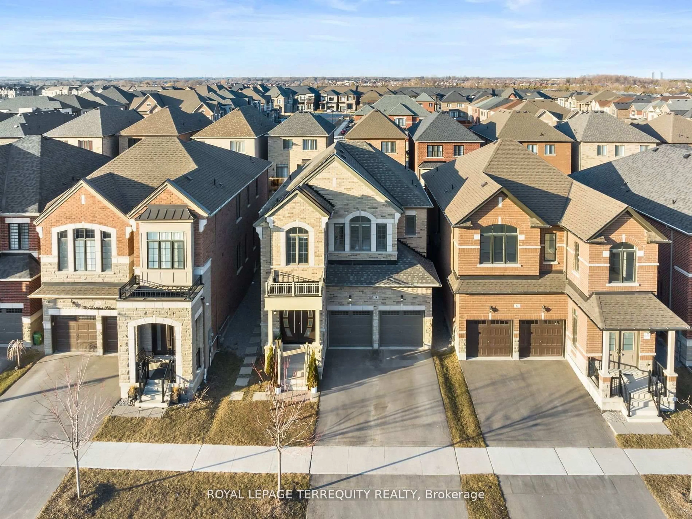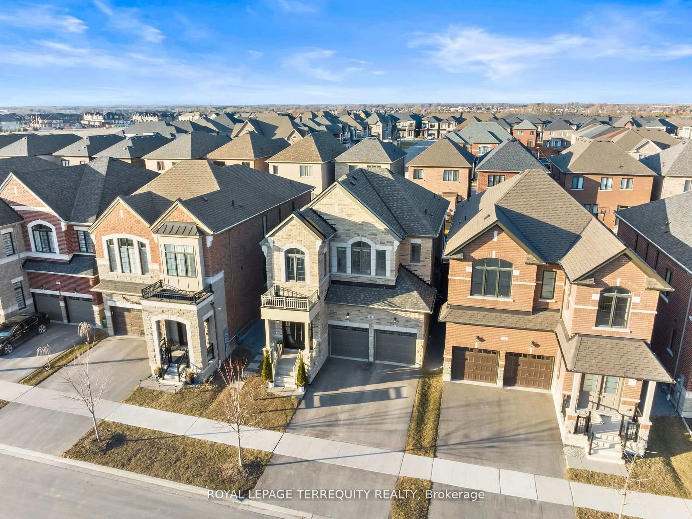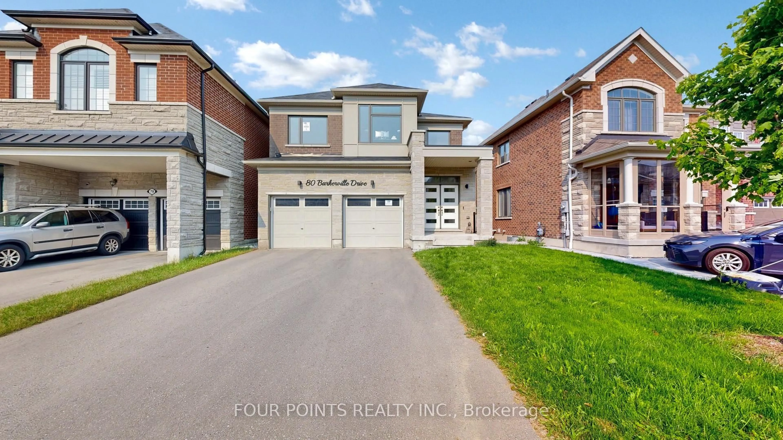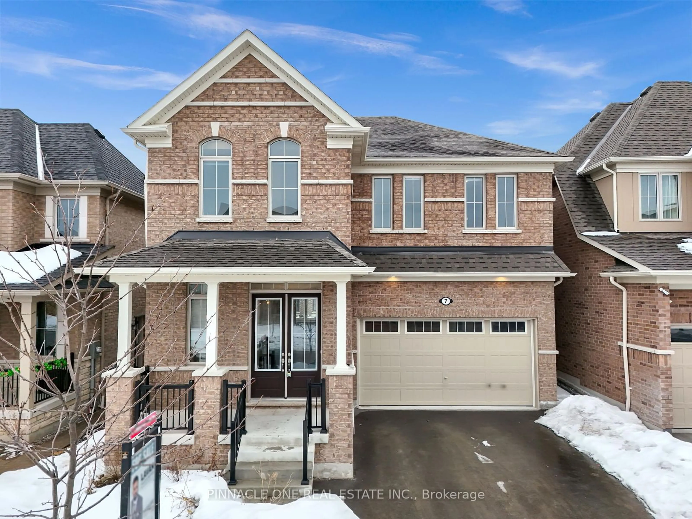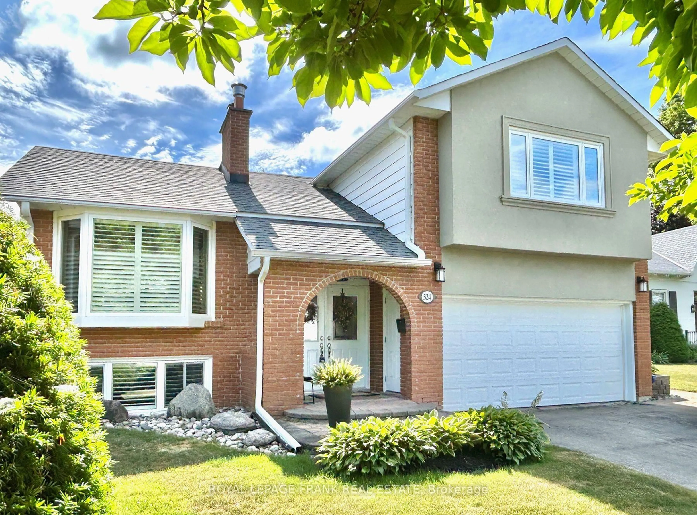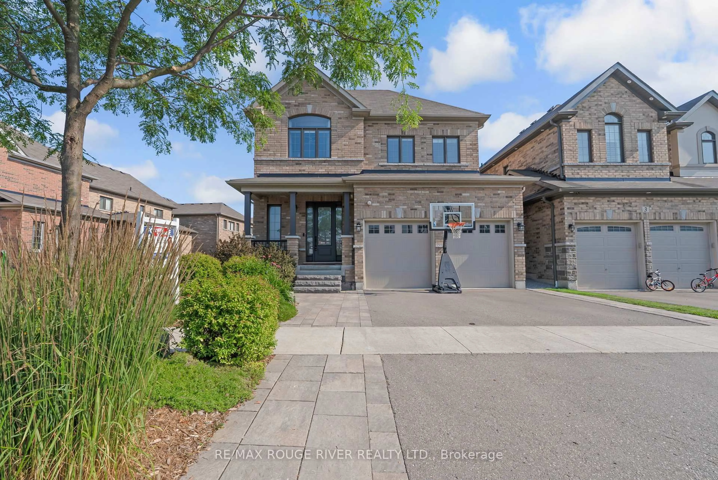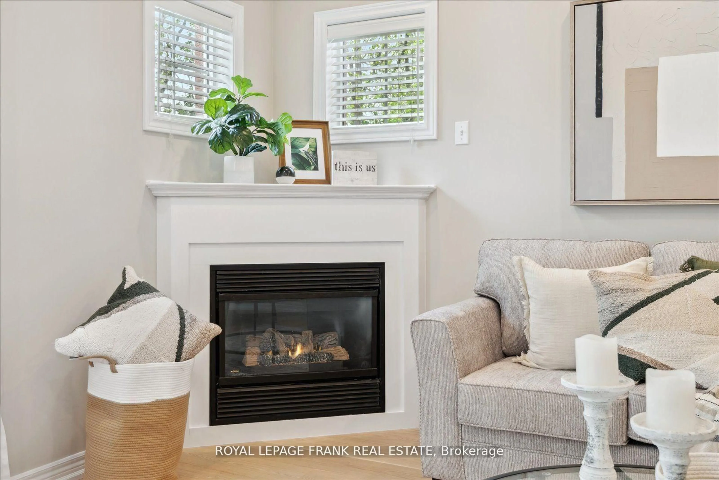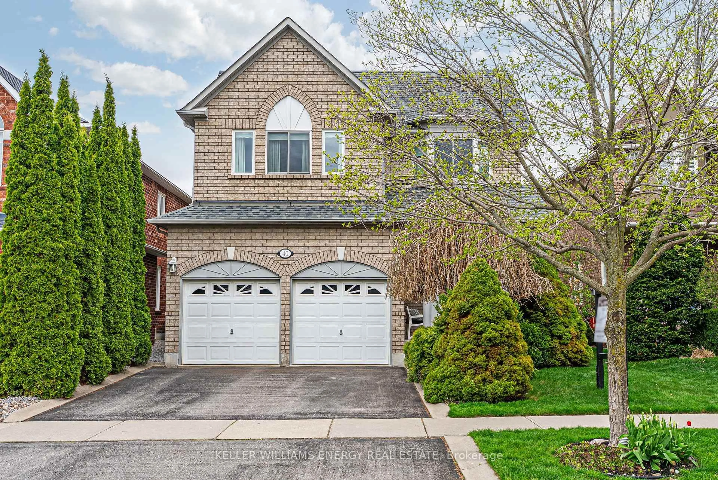24 Auckland Dr, Whitby, Ontario L1P 0G6
Contact us about this property
Highlights
Estimated valueThis is the price Wahi expects this property to sell for.
The calculation is powered by our Instant Home Value Estimate, which uses current market and property price trends to estimate your home’s value with a 90% accuracy rate.Not available
Price/Sqft$578/sqft
Monthly cost
Open Calculator

Curious about what homes are selling for in this area?
Get a report on comparable homes with helpful insights and trends.
+12
Properties sold*
$1.2M
Median sold price*
*Based on last 30 days
Description
Welcome to 24 Auckland Dr, a beautifully designed home built by Arista Homes in December 2020, This home boasts a thoughtfully designed layout and numerous upgrades that elevate its elegance and functionality. As you step inside through the custom high-entry door, you'll be greeted by an open and airy feel, enhanced by 9 ceilings on both the main and second floors and a 10 raised coffered ceiling in the master bedroom. The main floor showcases stained oak hardwood flooring, a natural oak staircase, and an upgraded kitchen with extended upper cabinets and premium finishes. The upgraded interior trim and elegant details throughout the home add a touch of sophistication. The second floor features 4 spacious bedrooms, including two master suites with private ensuites, while all bedrooms enjoy direct washroom access and 2nd floor laundry for ultimate convenience. AEnjoy outdoor living in the fully fenced backyard, offering a perfect space for summer relaxation and entertainment.
Property Details
Interior
Features
2nd Floor
Primary
5.22 x 3.66Broadloom / Double Closet / 5 Pc Ensuite
3rd Br
3.57 x 3.12Broadloom / Double Closet / Large Window
4th Br
3.12 x 3.12Broadloom / Double Closet / Large Window
Laundry
2.07 x 1.36Ceramic Floor / Window / Laundry Sink
Exterior
Features
Parking
Garage spaces 2
Garage type Attached
Other parking spaces 2
Total parking spaces 4
Property History
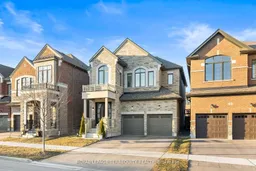 50
50