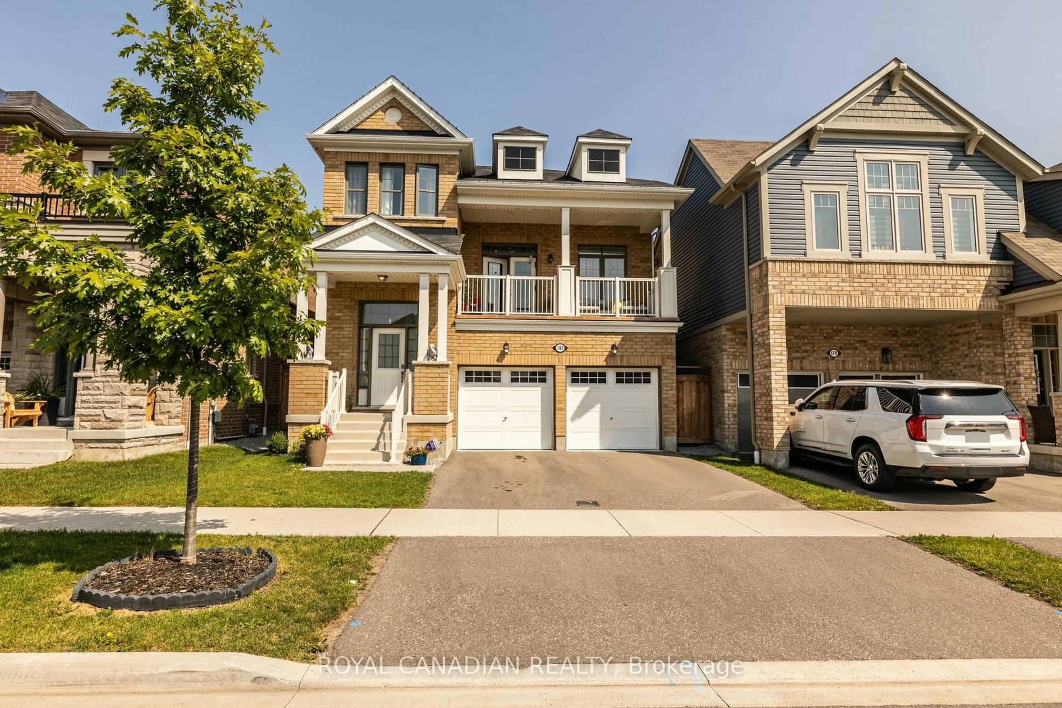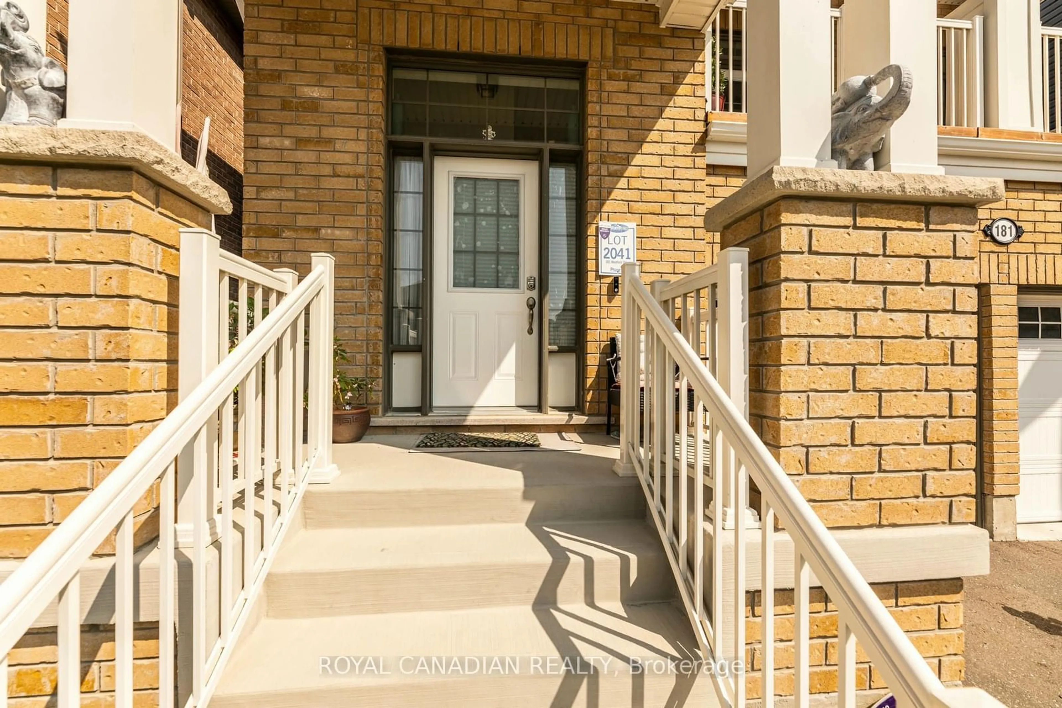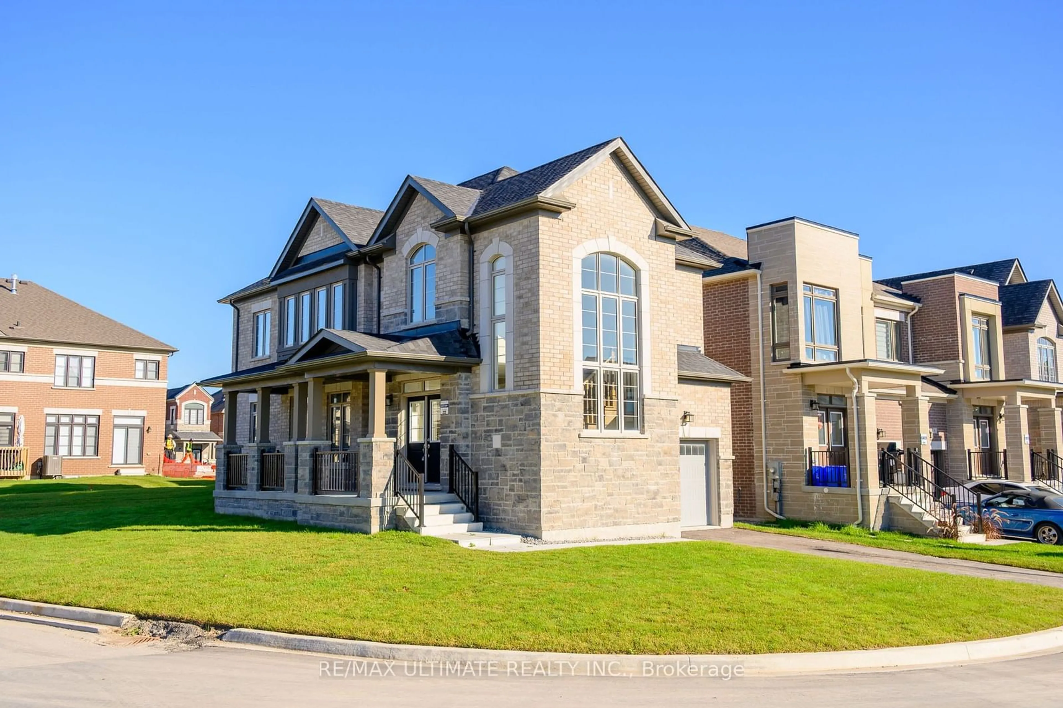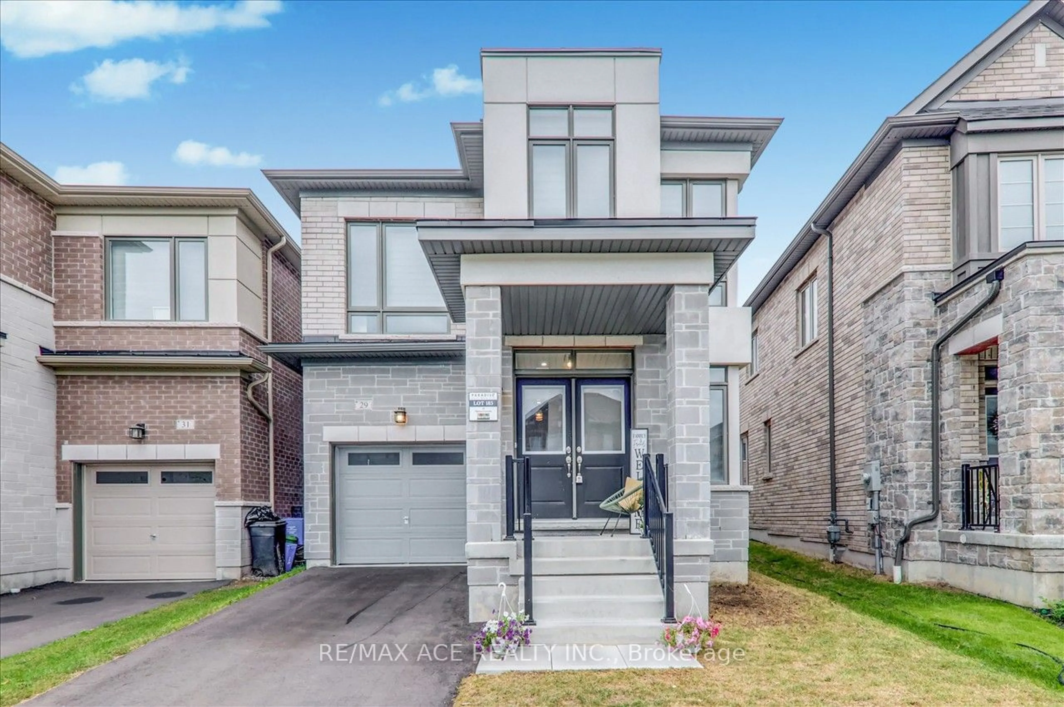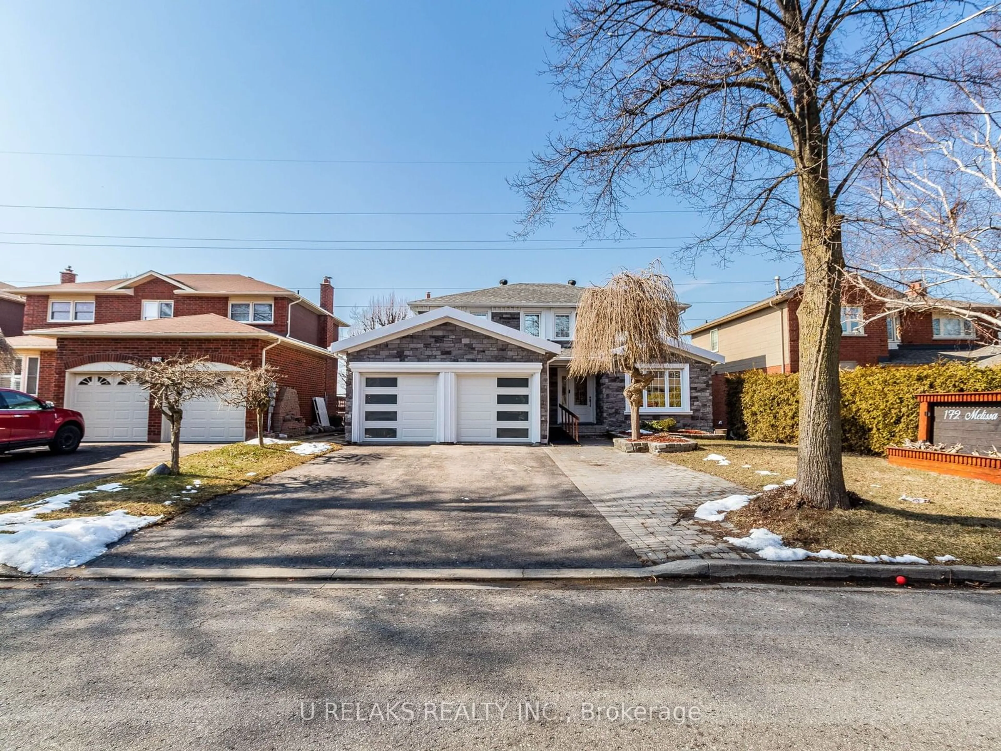181 Westfield Dr, Whitby, Ontario L1P 0G2
Contact us about this property
Highlights
Estimated ValueThis is the price Wahi expects this property to sell for.
The calculation is powered by our Instant Home Value Estimate, which uses current market and property price trends to estimate your home’s value with a 90% accuracy rate.$1,336,000*
Price/Sqft$513/sqft
Est. Mortgage$6,012/mth
Tax Amount (2024)$7,904/yr
Days On Market30 days
Description
Remarkably Gorgeous Mattamy Built 2 Storey (Shelburne Model) Home In Sought After Queen's Common Community. Located Near Recreational Green space Natural Trails,Urgent Care Building, Go Station And Easy Access To Hwy 401/412/417. 9 Ft Ceilings On Main Floor, Open Concept Dining Rm Hardwood Floors,thru out, Fabulous Upgraded Kitchen With Centre Water Falls Island, Solid Quartz Back splash, Quartz Counter Top, And Upgraded Cabinets, And Breakfast Area With Garden Sliding Door Walk-Out To Deck. A Rare Family Room In Between Main And 2nd Floor Features High Ceilings (13ft), Hardwood Floors And French Door Walkout To Balcony. The Upper Level Highlights The Primary Bedroom With 4 Piece En-suite Bath And Walk in Closet. Unfinished Basement With 9ft High Ceilings And Lookout Windows. Private Fully Fenced Yard Backing onto Beautiful Ravine Views And Attached Double Car Garage with Shelving for additional storage. Pride of ownership, this model home rarely appears on market! Act now.
Property Details
Interior
Features
Main Floor
Dining
3.49 x 4.69Hardwood Floor / Picture Window
Kitchen
6.74 x 3.84Hardwood Floor / Stainless Steel Appl / Quartz Counter
Living
4.31 x 4.69Hardwood Floor / Above Grade Window
Exterior
Features
Parking
Garage spaces 2
Garage type Attached
Other parking spaces 2
Total parking spaces 4
Property History
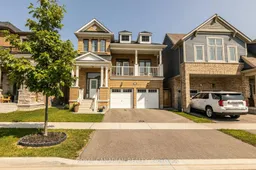 40
40Get up to 1% cashback when you buy your dream home with Wahi Cashback

A new way to buy a home that puts cash back in your pocket.
- Our in-house Realtors do more deals and bring that negotiating power into your corner
- We leverage technology to get you more insights, move faster and simplify the process
- Our digital business model means we pass the savings onto you, with up to 1% cashback on the purchase of your home
