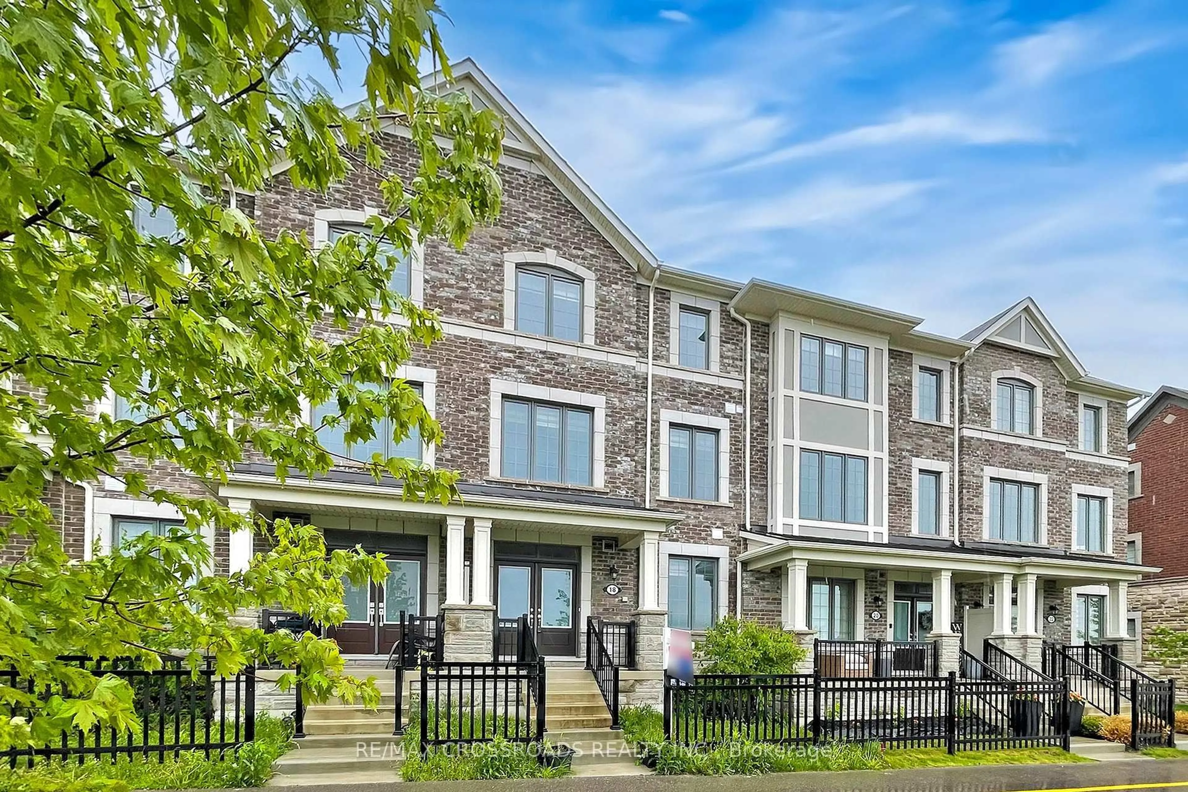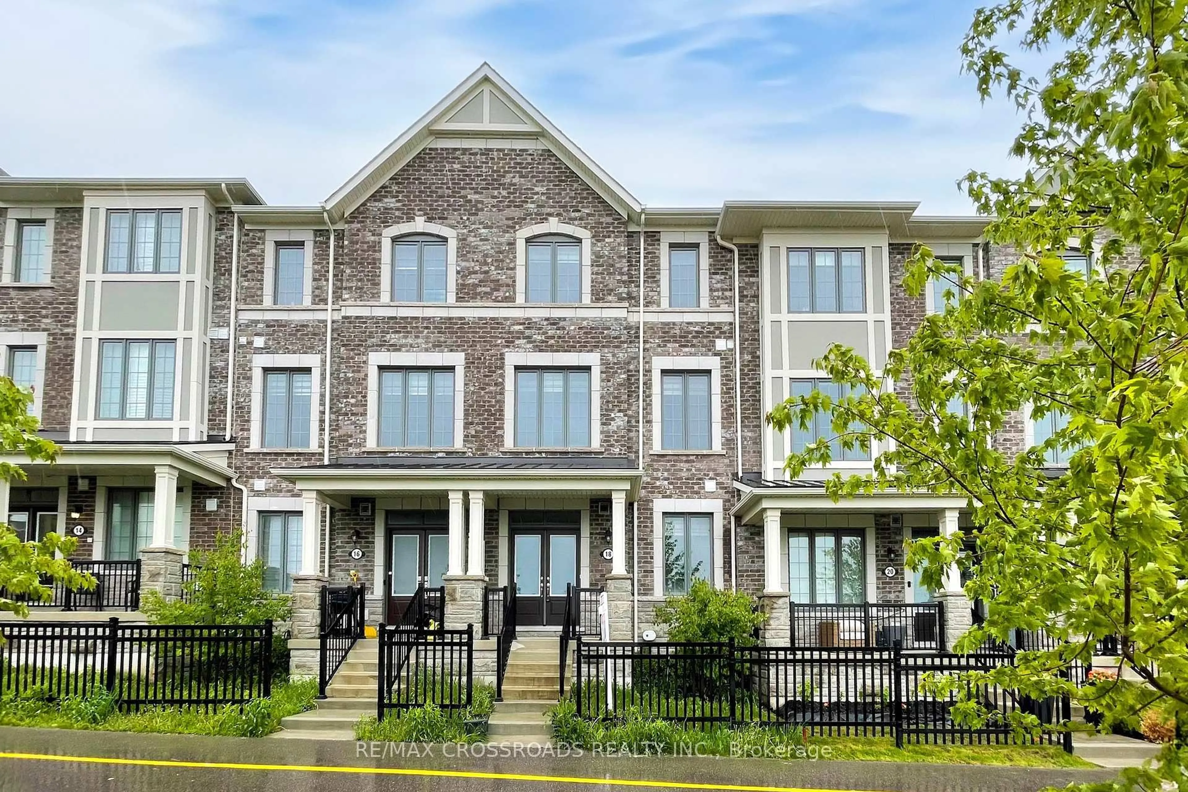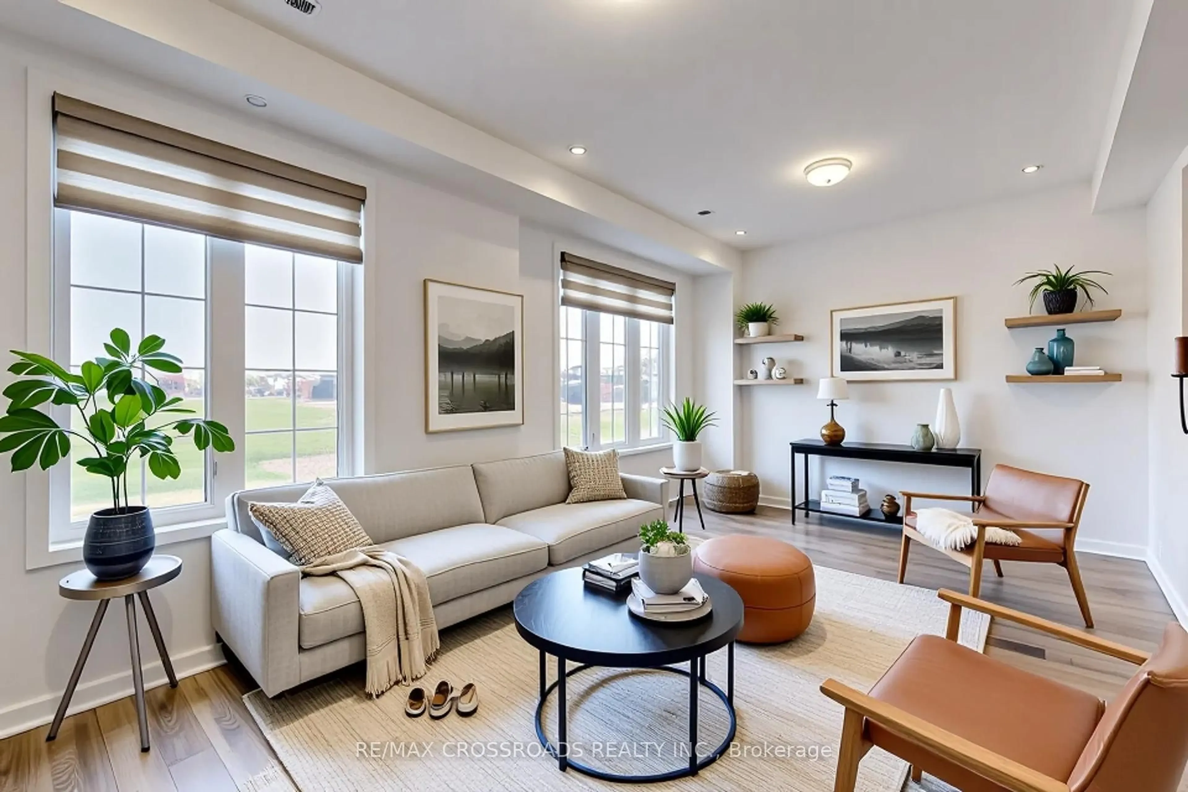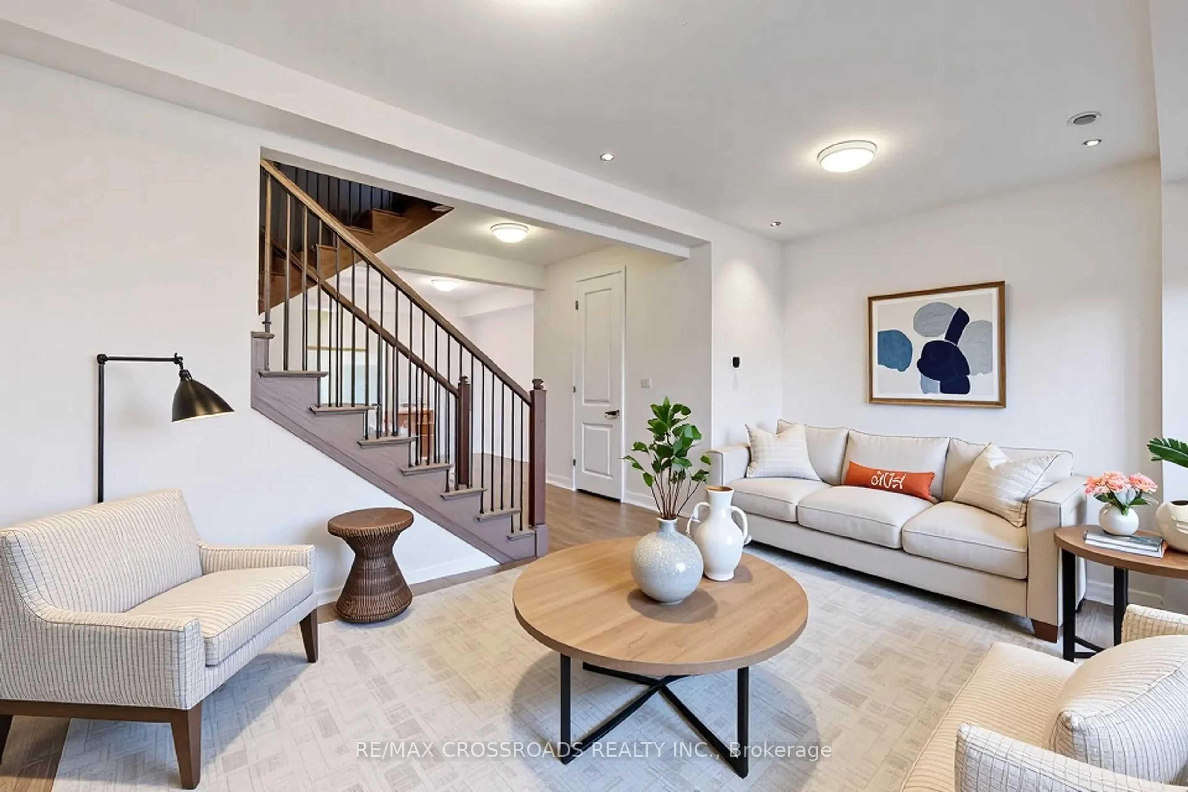18 Fiesta Way, Whitby, Ontario L1P 0H9
Contact us about this property
Highlights
Estimated ValueThis is the price Wahi expects this property to sell for.
The calculation is powered by our Instant Home Value Estimate, which uses current market and property price trends to estimate your home’s value with a 90% accuracy rate.Not available
Price/Sqft$359/sqft
Est. Mortgage$3,431/mo
Tax Amount (2025)$5,531/yr
Days On Market1 day
Total Days On MarketWahi shows you the total number of days a property has been on market, including days it's been off market then re-listed, as long as it's within 30 days of being off market.29 days
Description
Welcome to 18 Fiesta Way, A Rare Double Garage Freehold Townhouse in Whitby! Step into this spacious and beautifully upgraded 4-bedroom, 4-bathroom townhome offering over 2,000 sq ft of carpet-free living. With a rarely offered double car garage, this home delivers both style and function in a highly desirable location. Perfect for multigenerational living, the main floor features a private bedroom with a full ensuite bath ideal for in-laws, guests, or a home office setup. Upstairs, enjoy a bright, open-concept layout with hardwood floors, oak stairs, and a stunning chefs kitchen complete with a large island, pot lights, and stainless steel appliances.The home offers 3 full bathrooms plus a convenient powder room for guests, giving every family member their own space. Upstairs, the primary suite is a true retreat with a walk-in closet and a luxurious en-suite bathroom. Whether you're hosting or relaxing, you'll love the open flow and modern finishes throughout. Don't miss this rare opportunity, double car garage townhomes like this don't come around often!f Located just minutes from Highway 401, 407, and 412, and close to major shopping, dining, and amenities, this home checks all the boxes for comfort, convenience, and value. With modern finishes this move-in-ready townhome is a rare find.
Property Details
Interior
Features
2nd Floor
Laundry
2.0 x 3.0Primary
3.96 x 4.3943 Pc Ensuite / W/I Closet / hardwood floor
2nd Br
3.0 x 3.0hardwood floor / Closet / Window
3rd Br
3.0 x 3.0hardwood floor / Closet / Window
Exterior
Features
Parking
Garage spaces 2
Garage type Built-In
Other parking spaces 1
Total parking spaces 3
Property History
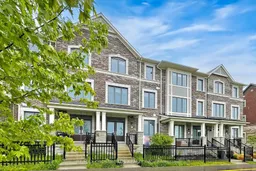 35
35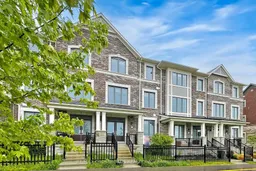
Get up to 1% cashback when you buy your dream home with Wahi Cashback

A new way to buy a home that puts cash back in your pocket.
- Our in-house Realtors do more deals and bring that negotiating power into your corner
- We leverage technology to get you more insights, move faster and simplify the process
- Our digital business model means we pass the savings onto you, with up to 1% cashback on the purchase of your home
