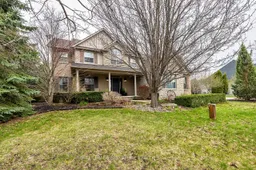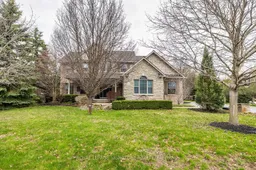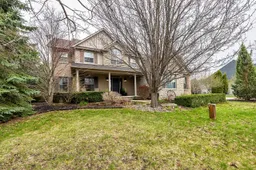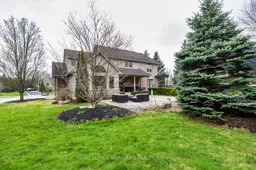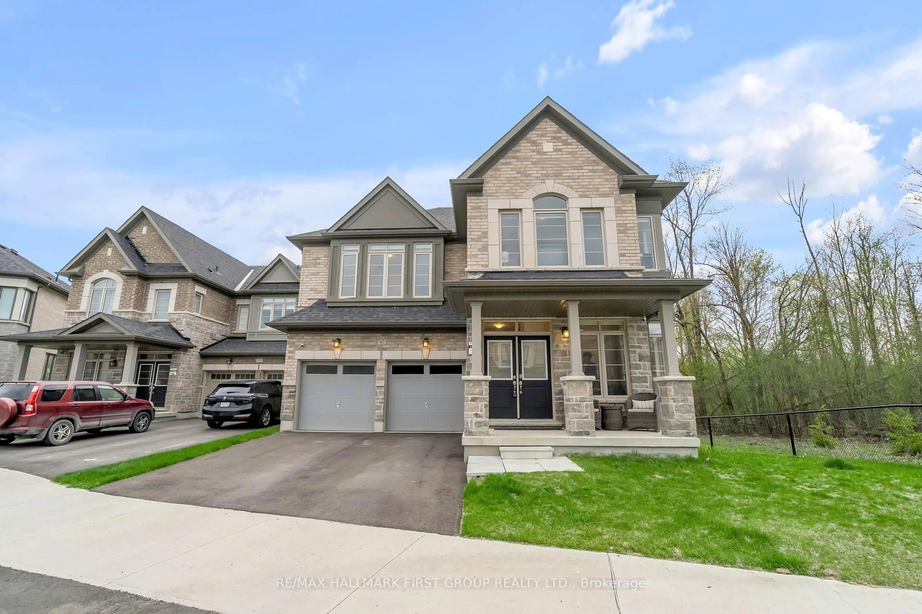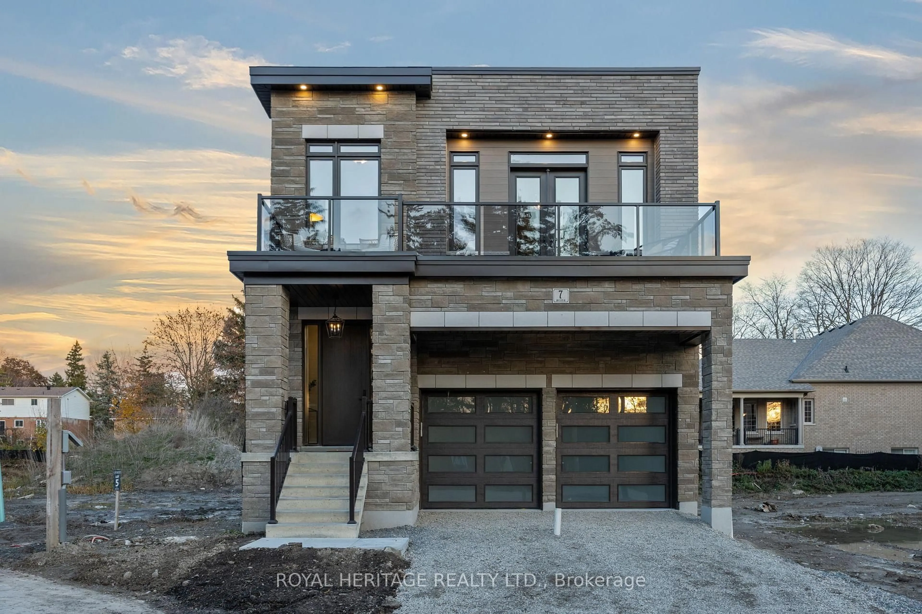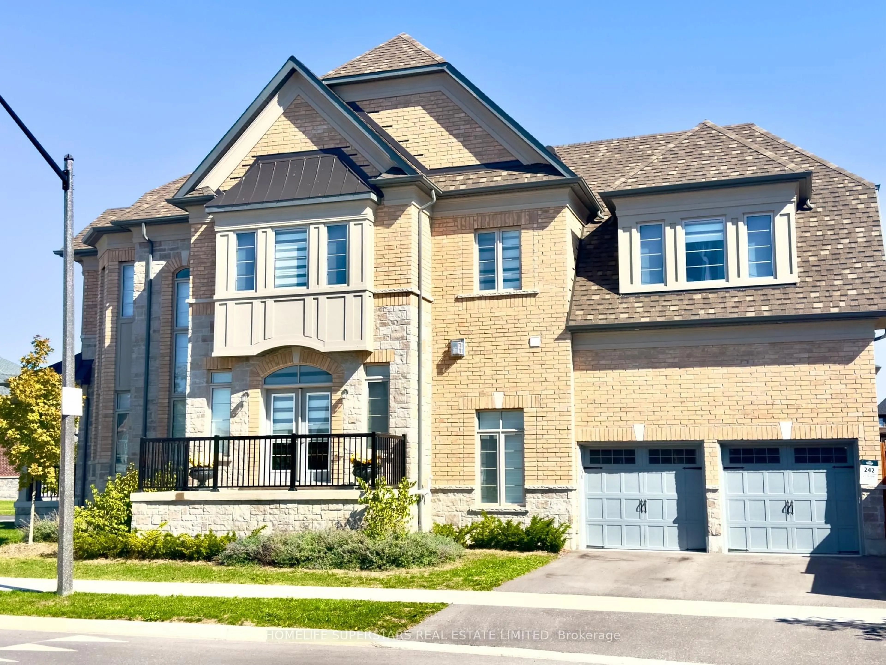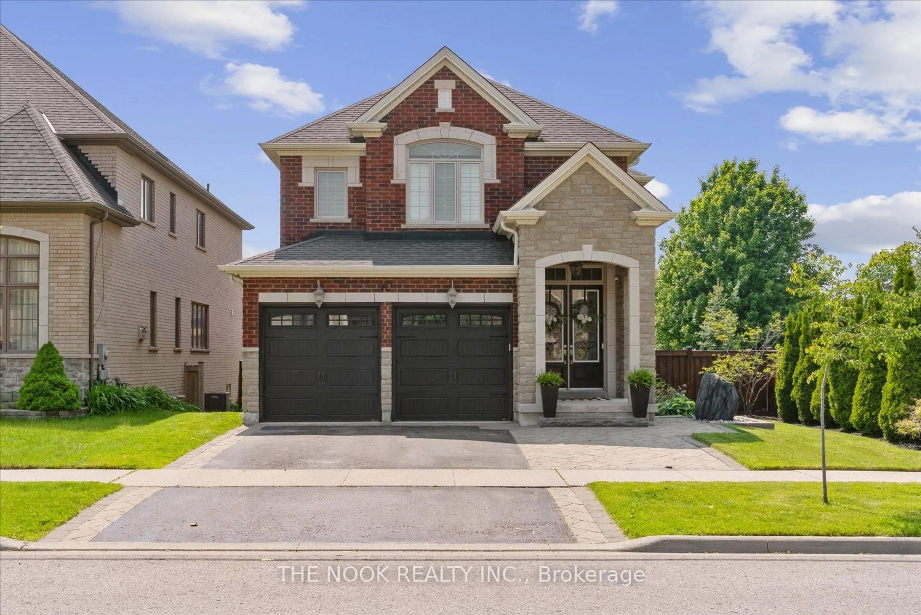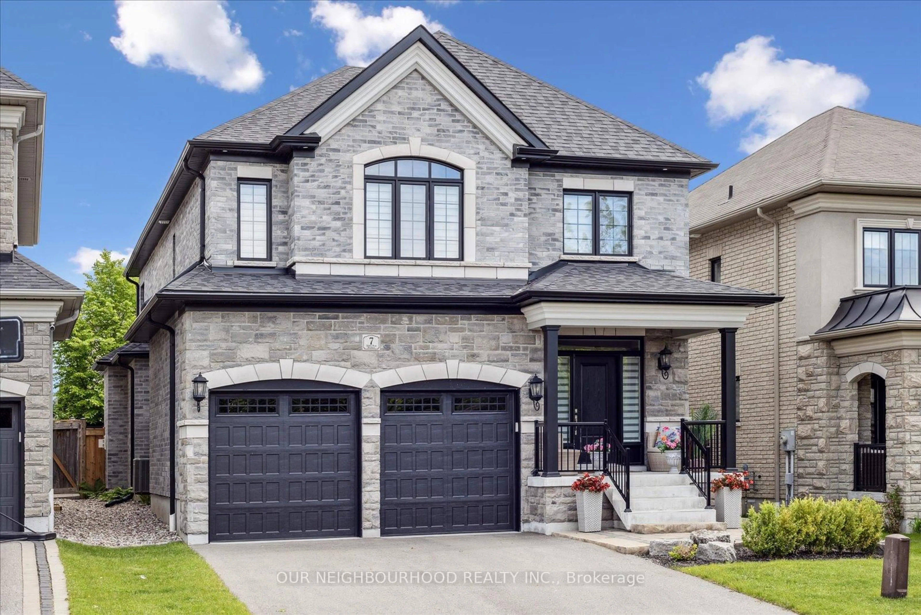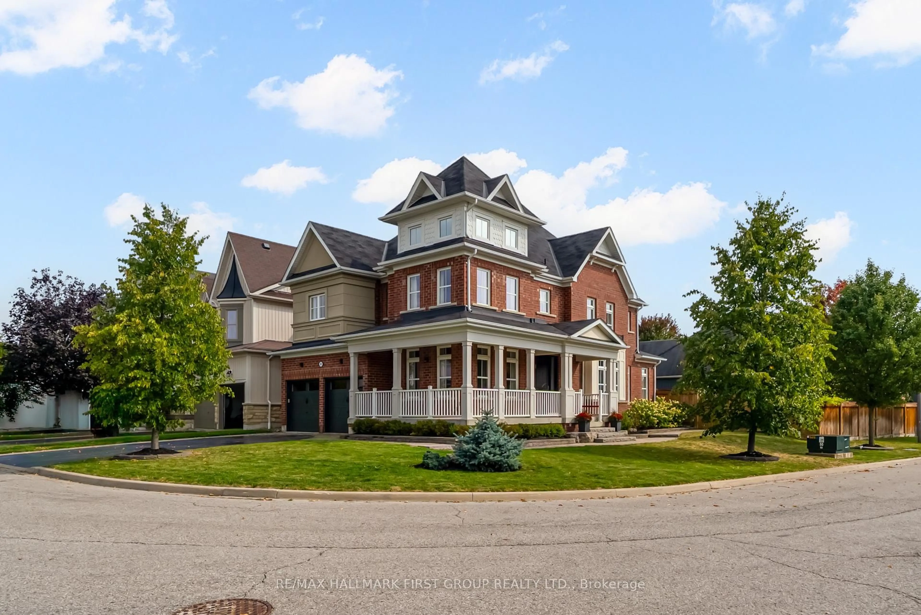Stunning Luxury Estate in Ashburn. Welcome to this exceptional 4-bedroom, 3-bathroom estate home, perfectly situated on a beautifully landscaped 3/4-acre lot in the prestigious and peaceful community of Ashburn. This custom-designed residence is a true masterpiece of craftsmanship, offering a refined blend of timeless elegance, modern comfort, and resort-style living. At the heart of the home is a brand-new chefs kitchen, fully upgraded with premium appliances, quartz countertops, custom cabinetry, and a large central island ideal for entertaining and everyday family life. The open-concept layout flows into expansive living and dining areas, filled with natural light and upscale finishes. Each bedroom is generously sized, while the spa-inspired bathrooms feature high-end fixtures and thoughtful design. Step outside to your private backyard oasis, where luxury meets leisure. Enjoy a year-round swim spa, a charming gazebo, and lush, professionally landscaped grounds with a built-in, wireless sprinkler system. A custom putting green offers the perfect space to unwind or practice your short game. Movie nights are elevated in the fully equipped home theatre, complete with projector and screen for an immersive experience. Additional premium features include an oversized garage with Tesla charger, Lutron Caseta smart lighting system, UV and reverse osmosis water filtration, and a 12x12 garden shed for added storage or workspace. Located just 5 minutes from Dagmar and Lakeridge ski hills, close to top-tier golf courses like Royal Ashburn, Oakridge, and Lakeridge Links, and minutes from Highway 407, Brooklin amenities, and the charm of downtown Port Perry. This is a rare opportunity to own a luxurious, move-in-ready estate in one of Durham Regions most desirable communities. Schedule your private showing today - dream home awaits.
Inclusions: Fridge, Stove, Oven, Microwave, Range hood, Dishwasher, Furnace, Air Conditioner, Water Softener, UV Water Filtration System, Garage Door Opener & Remote X2, Basement Projector and Speakers, Swim Spa, In Ground Sprinkler System.
