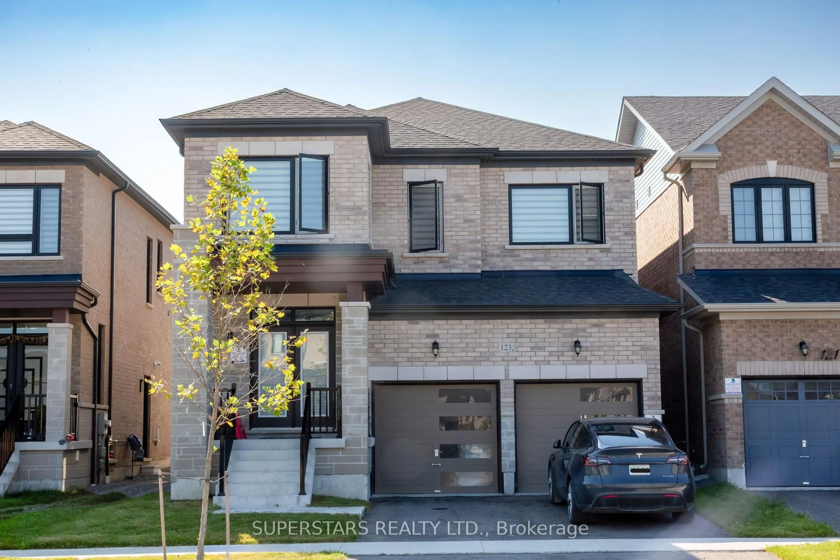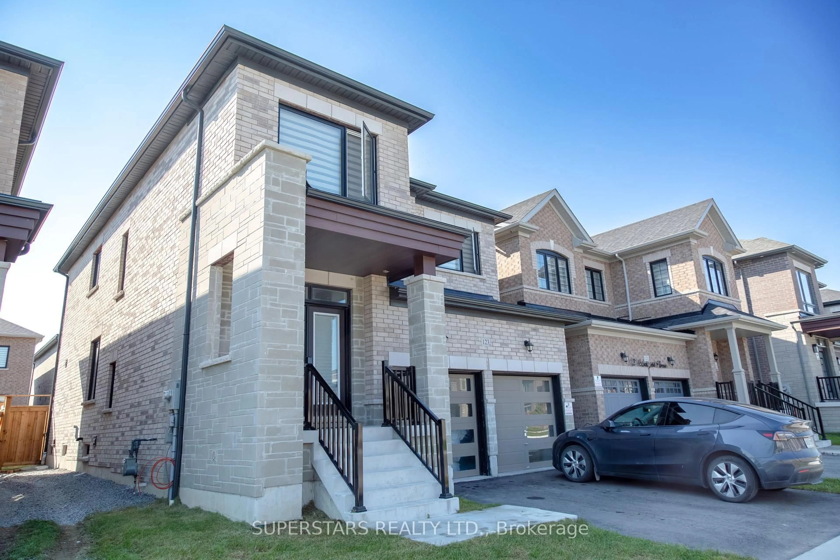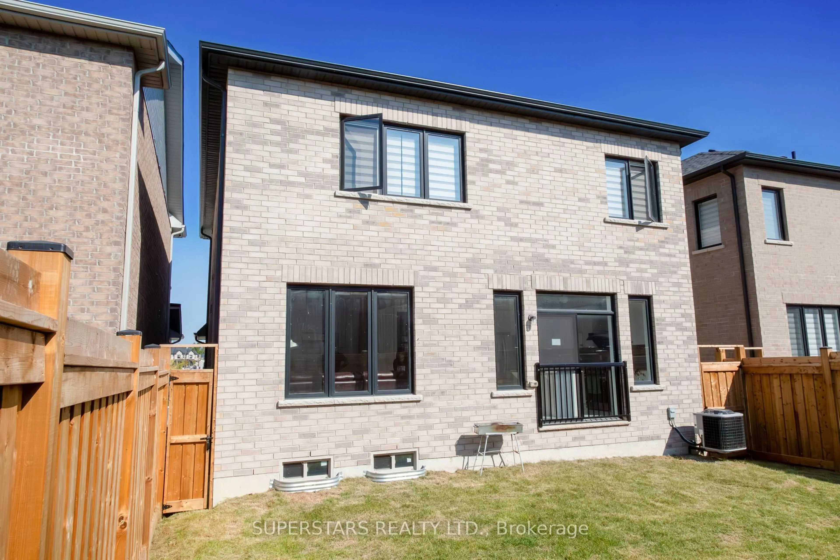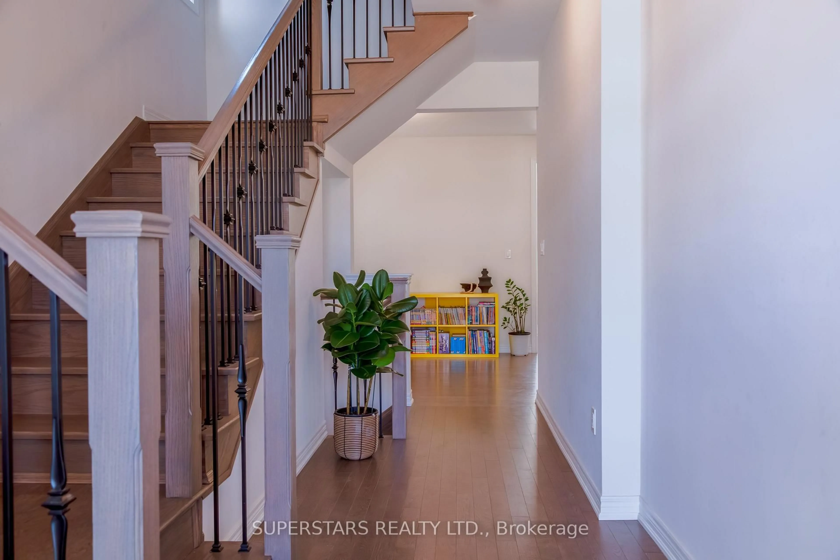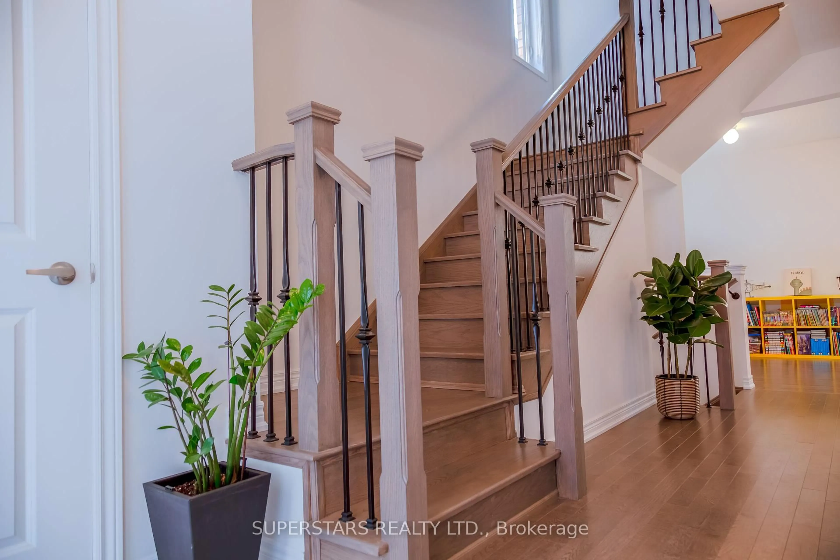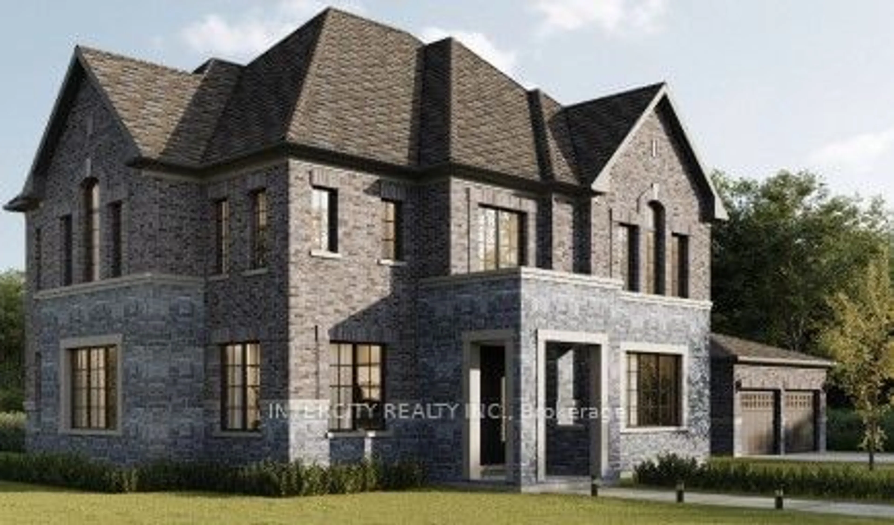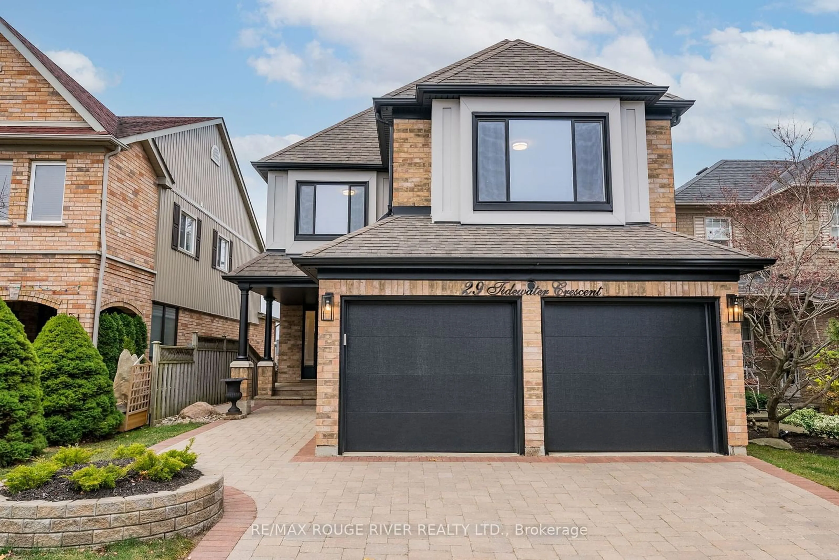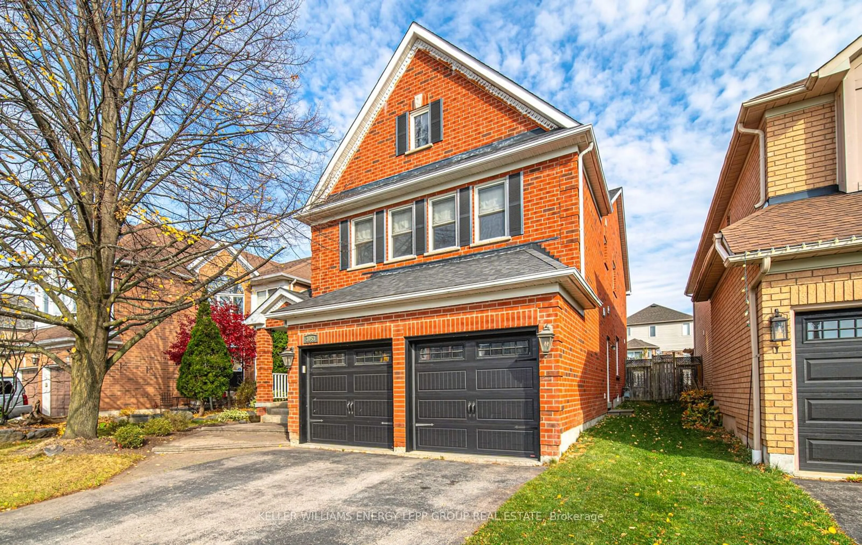Contact us about this property
Highlights
Estimated ValueThis is the price Wahi expects this property to sell for.
The calculation is powered by our Instant Home Value Estimate, which uses current market and property price trends to estimate your home’s value with a 90% accuracy rate.Not available
Price/Sqft$490/sqft
Est. Mortgage$4,672/mo
Tax Amount (2024)$9,547/yr
Total Days On MarketWahi shows you the total number of days a property has been on market, including days it's been off market then re-listed, as long as it's within 30 days of being off market.105 days
Description
Do Not Miss This Opportunity To Own This Magnificent Bright 4 Bedrooms 4 Baths All Brick Home On A Quiet Beautiful Community In Whitby. This Residence Offers 9' Ceiling On Main & Second Floor, Open Concept kitchen W/Center Island, Breakfast W/O To Yard, The Cozy Family Rm W/Fireplace & Large Windows, Hardwood On Main Floor, Oak Stairs Stained, Dual Shades Throughout Main & Second Floor. The Upper Level Shows 4 Bedrooms, 3 Baths And Laundry. The Primary Bedroom Features 10ft Tray Ceiling, An Expansive W/I Closet, Stand Alone Bathtub, Separate Glass Shower, His & Her Sink. Three Spacious Bedrooms, One With W/I Closet And 4pc Ensuite. Another Two Connected By A Jack & Jill Ensuite Provides Flexibility. Steps To Parks, Heber Down Conservation Area, Tennis/Pickleball Court, Soccer Field, Thermea Spa Village, Schools, Banks, Superstore, Walmart, Farm Boy, Canadian Tire, Community Center. Close Distance To Hwy 412,407,401, Whitby Go Train Station.
Property Details
Interior
Features
Main Floor
Family
5.5 x 3.4Fireplace / hardwood floor / Large Window
Dining
5.1 x 3.0hardwood floor / Large Window
Kitchen
4.2 x 2.3Tile Floor / Backsplash / Stainless Steel Appl
Breakfast
4.2 x 2.7Tile Floor / W/O To Yard
Exterior
Features
Parking
Garage spaces 2
Garage type Built-In
Other parking spaces 4
Total parking spaces 6
Property History
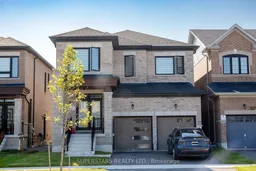 37
37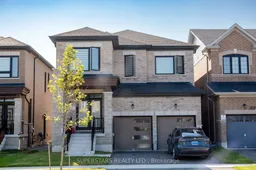
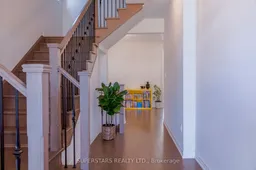
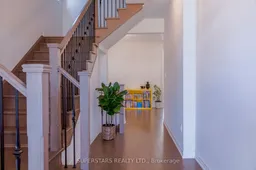
Get up to 1% cashback when you buy your dream home with Wahi Cashback

A new way to buy a home that puts cash back in your pocket.
- Our in-house Realtors do more deals and bring that negotiating power into your corner
- We leverage technology to get you more insights, move faster and simplify the process
- Our digital business model means we pass the savings onto you, with up to 1% cashback on the purchase of your home
