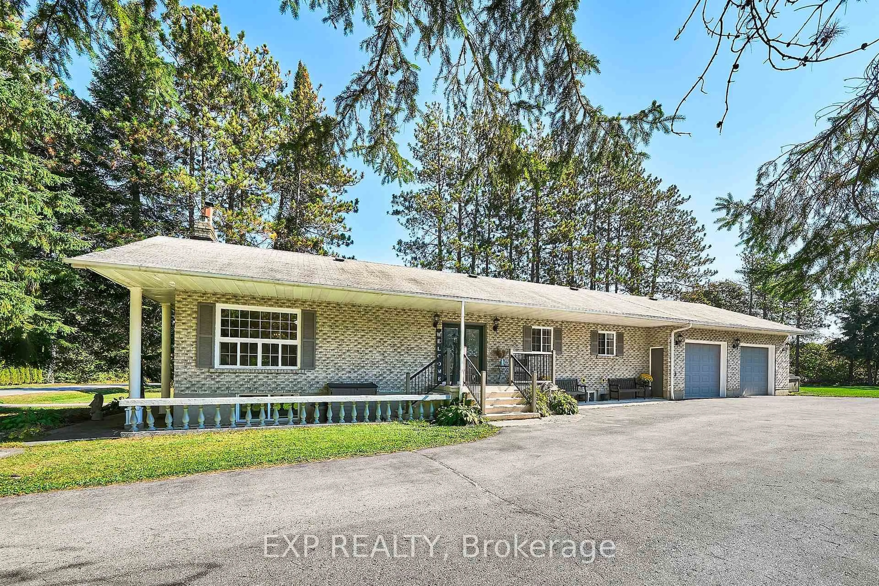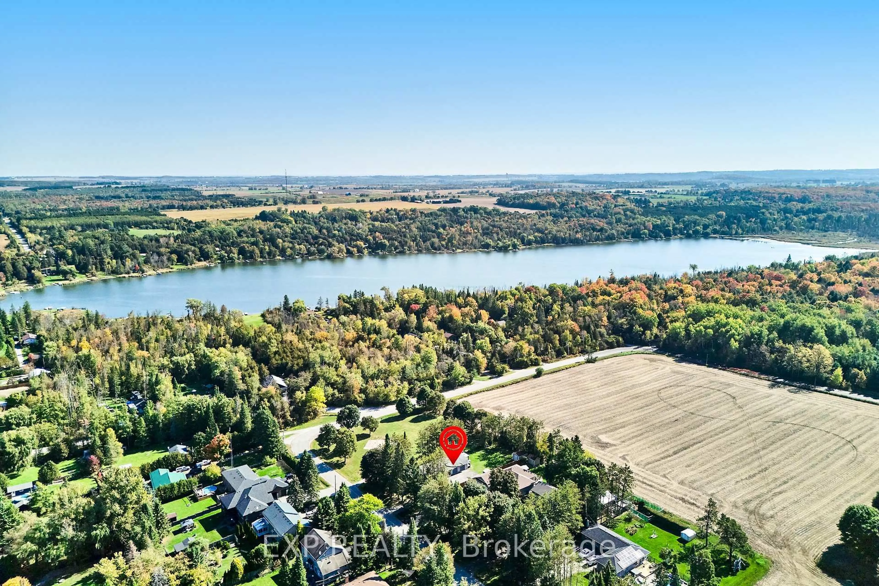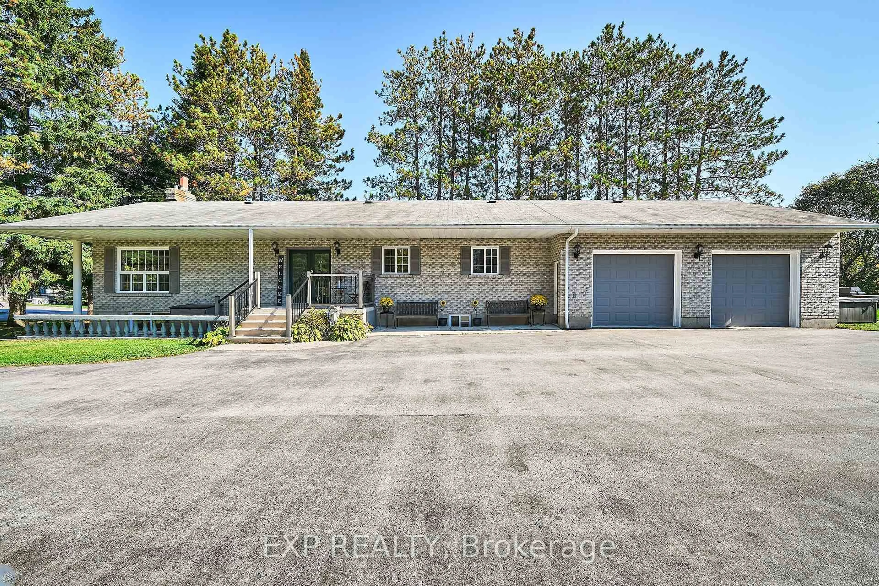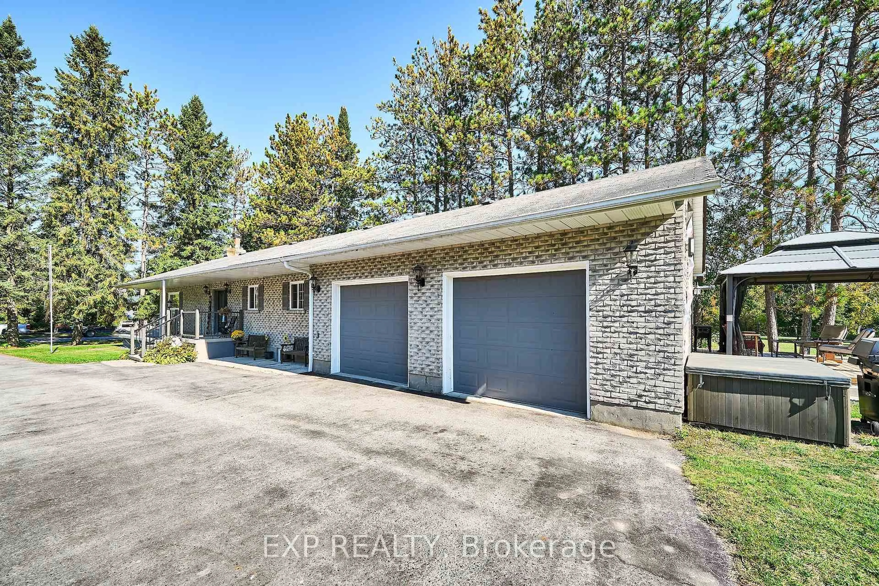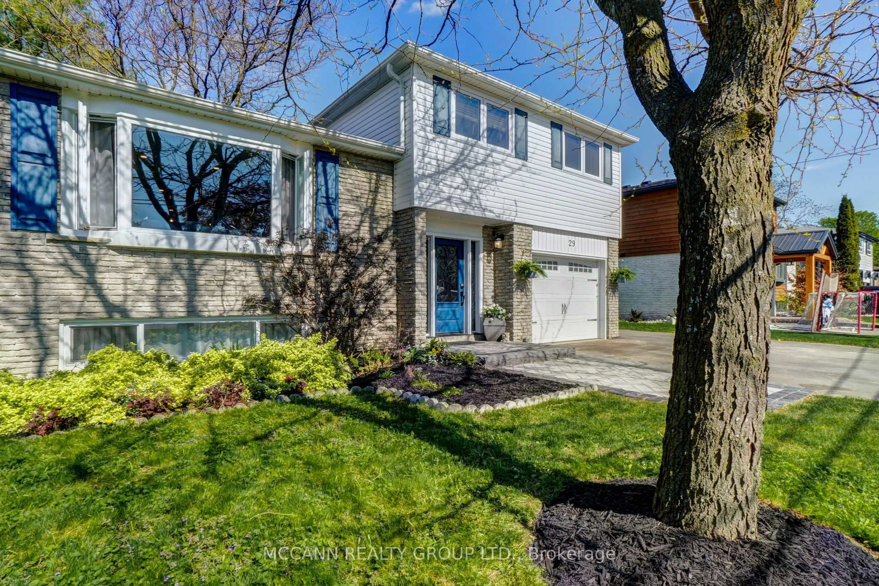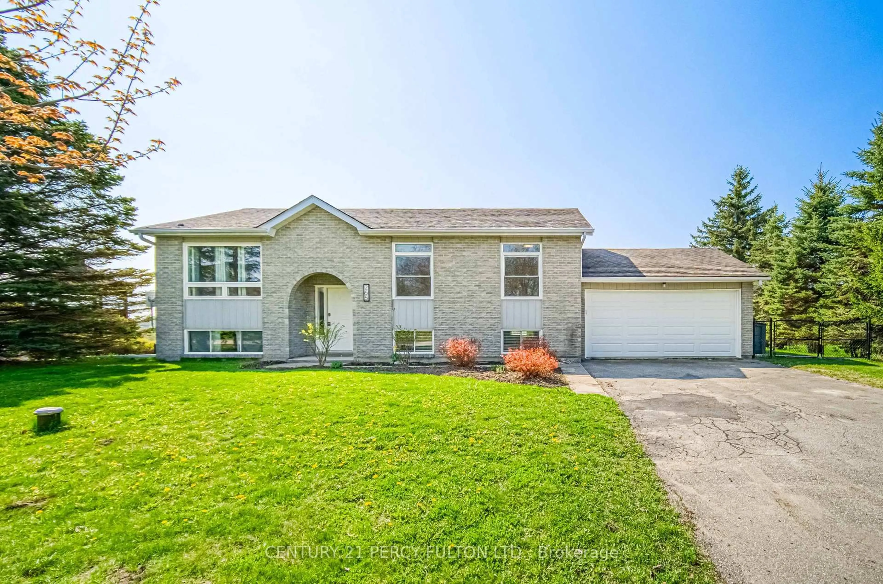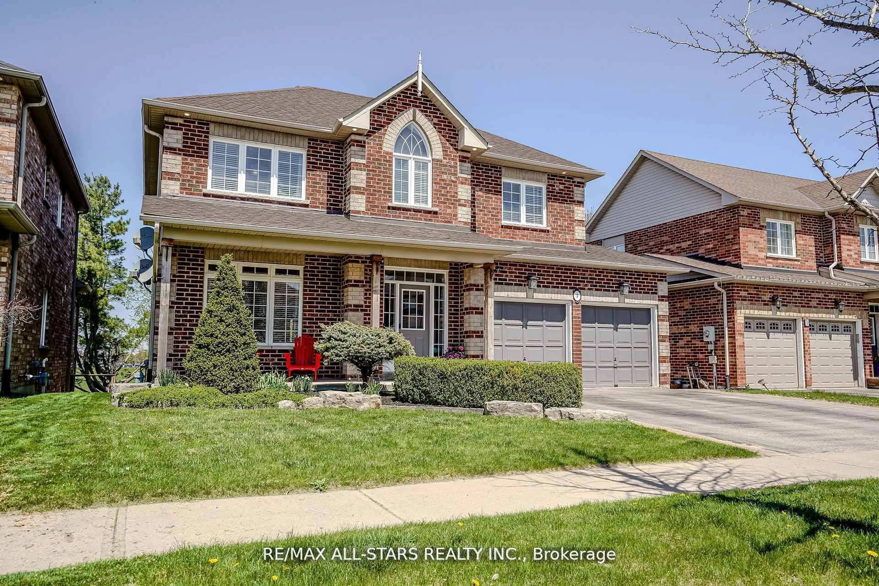9 Hilda Ave, Uxbridge, Ontario L9P 1R2
Contact us about this property
Highlights
Estimated valueThis is the price Wahi expects this property to sell for.
The calculation is powered by our Instant Home Value Estimate, which uses current market and property price trends to estimate your home’s value with a 90% accuracy rate.Not available
Price/Sqft$936/sqft
Monthly cost
Open Calculator

Curious about what homes are selling for in this area?
Get a report on comparable homes with helpful insights and trends.
+13
Properties sold*
$980K
Median sold price*
*Based on last 30 days
Description
Beautiful Solid All Brick Bungalow In An Enclave of Estate Homes On A Quiet No Exit Street Steps to Wagner Lake & Only 8 Minutes To Town. Over 2700 sqft Finished Updated & Renovated, Just Unpack ..Recent Improvements Inc. Windows 2023, Furnace & Air 2020, All Newer Flooring , Appliances 2020 Perfect Family Home, A Park Beside A Field Behind Makes For A Private Lot. Custom Built With Large Principle Rooms. Large Renovated Kitchen With Quartz Counters & Walkout To Deck For Morning Coffee . 3 Renovated Baths, Primary Bedroom Has Ensuite & W/O To Private Deck & Hot Tub. New Main Floor Laundry, Two Wood Burning Fireplaces Are Nice For Cozy Evenings .Family Room & Recreation Room Down & A Self Contained Inlaw Suite With A Private Entrance & Large Above Grade Windows, Basement Walk-Up To Over-Sized Heated 2 Car Garage/ Workshop. Huge Paved Driveway 16 Car Parking This Is Gorgeous Home On A Exceptional Lot Surrounded By Tall Pines & Privacy In A True Neighborhood !! With Lake Access Steps Away !!!
Property Details
Interior
Features
Ground Floor
Dining
3.81 x 3.71Laminate / Open Concept / Combined W/Living
Kitchen
6.06 x 3.3W/O To Deck / Eat-In Kitchen / Family Size Kitchen
Primary
4.02 x 3.9W/W Closet / 3 Pc Ensuite / W/O To Deck
2nd Br
4.08 x 2.8W/W Closet
Exterior
Features
Parking
Garage spaces 2
Garage type Attached
Other parking spaces 14
Total parking spaces 16
Property History
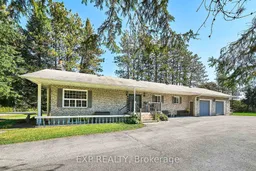 41
41