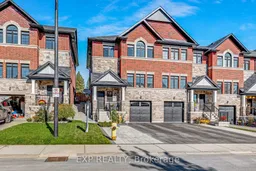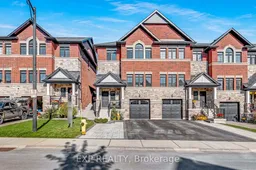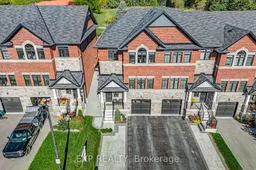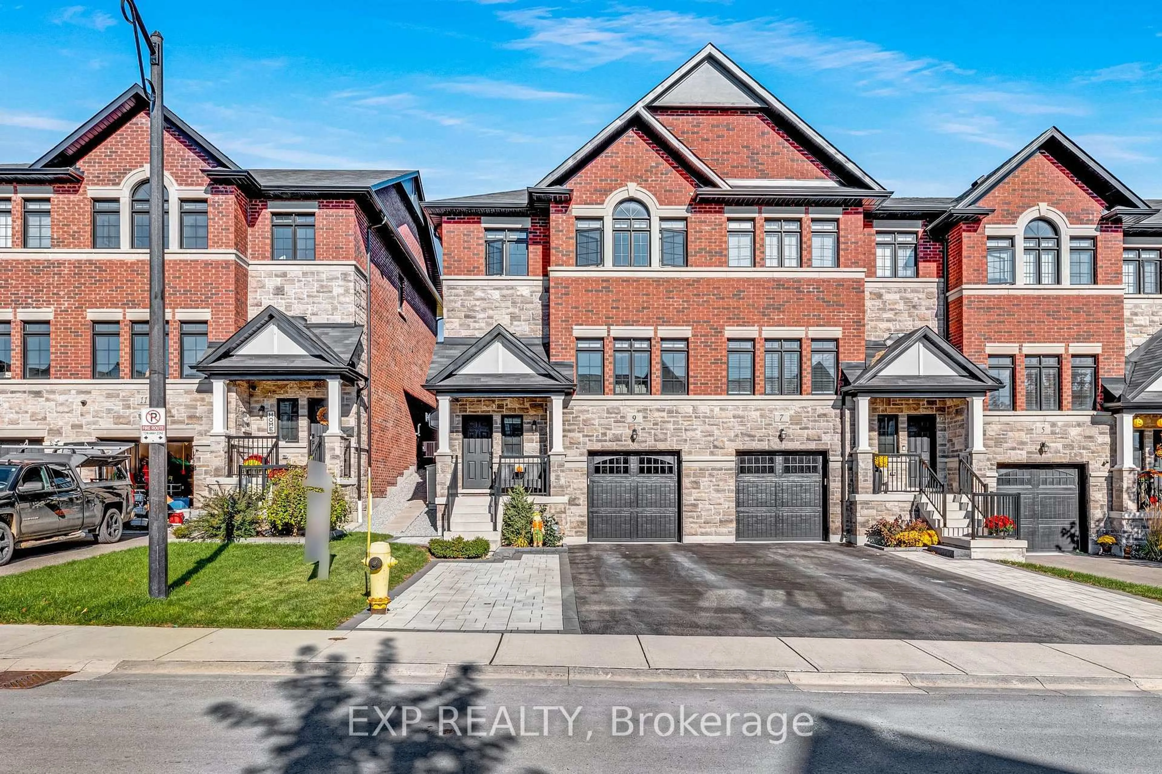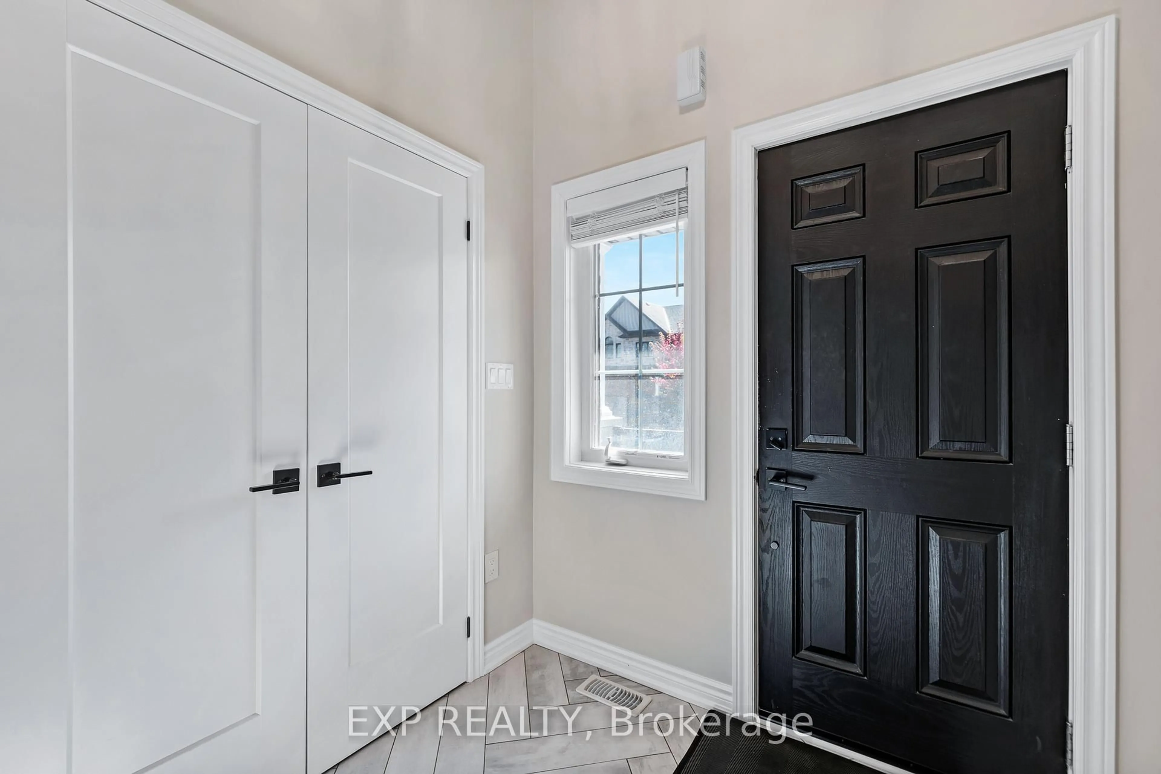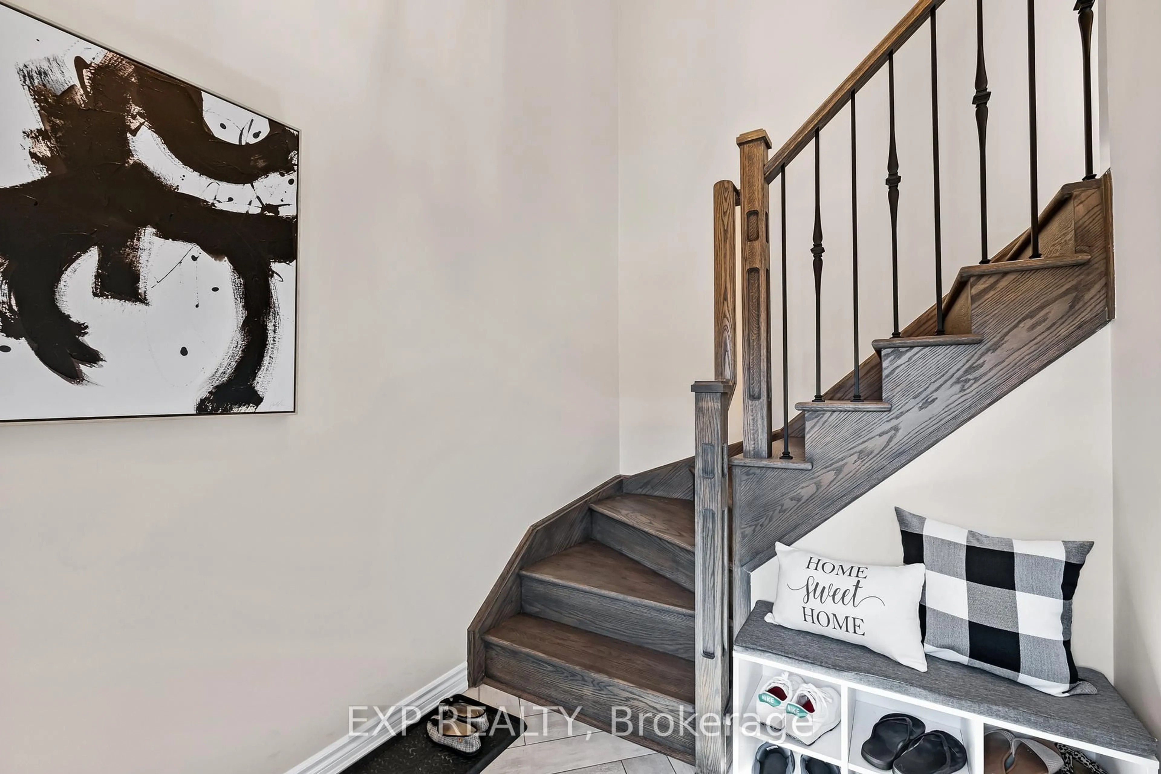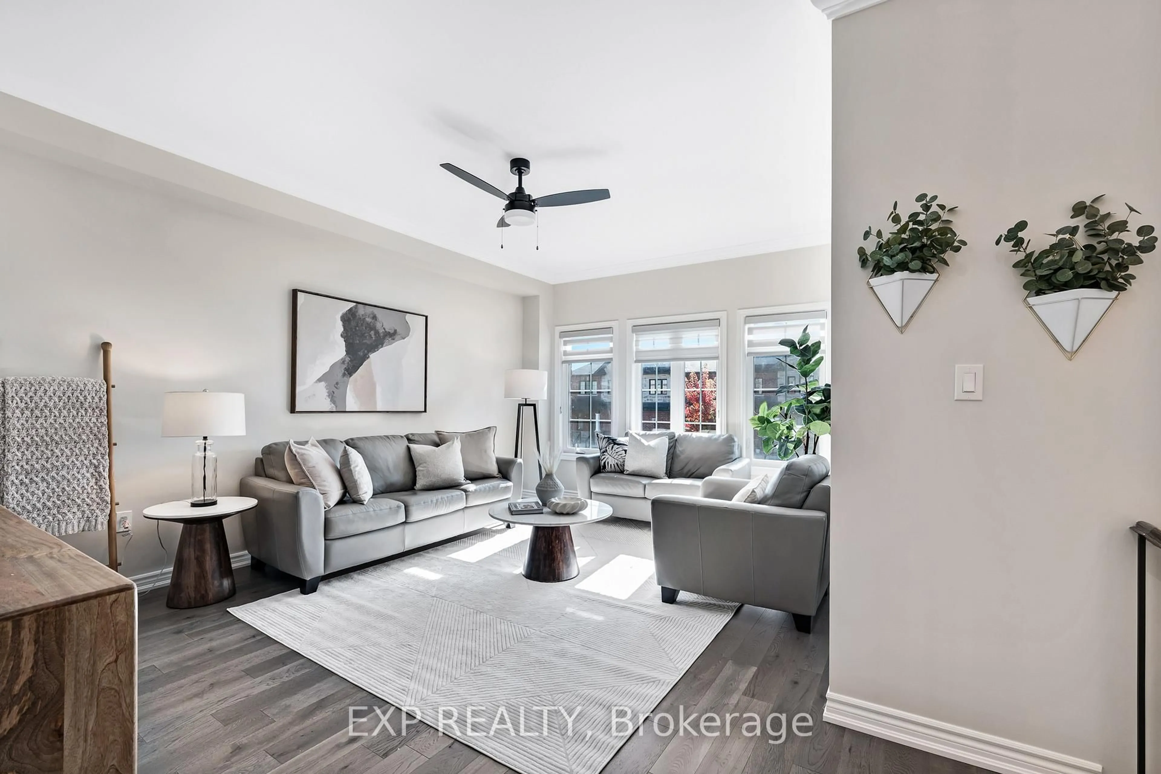9 Gord Matthews Way, Uxbridge, Ontario L9P 0E9
Contact us about this property
Highlights
Estimated valueThis is the price Wahi expects this property to sell for.
The calculation is powered by our Instant Home Value Estimate, which uses current market and property price trends to estimate your home’s value with a 90% accuracy rate.Not available
Price/Sqft$404/sqft
Monthly cost
Open Calculator

Curious about what homes are selling for in this area?
Get a report on comparable homes with helpful insights and trends.
*Based on last 30 days
Description
Welcome to 9 Gord Matthews Way - a truly impressive end-unit townhome that checks every box! Ideally situated in the heart of Uxbridge within a private enclave of upscale properties, this home offers the perfect blend of space, light, & luxury. From the moment you enter, you'll notice the airy, open feel created by 9-ft ceilings, expansive windows on three sides, and tons of pot lights flooding the main floor in natural warmth & brightness. The open-concept layout flows effortlessly, offering the perfect setting for both relaxed family living & elegant entertaining. At the heart of the home sits the oversized island and eat-in kitchen, a welcoming space to cook, connect, and enjoy friends & family. Throughout all three levels, hardwood flooring and upgraded finishes tie everything together with a sense of sophistication and seamless style. Upstairs, the primary suite provides a private retreat with a spacious bedroom, a spa-inspired 5-piece ensuite, and a generous walk-in closet. A convenient upper-level laundry room keeps daily living convenient and organized. The fully finished lower level adds excellent versatility, offering a large recreation area, 3-piece bath, and direct garage access from the walkout; perfect for guests, a home office, gym and more. With over 3,000 sq. ft. of total living space, abundant natural light, and thoughtful design in every detail, this home perfectly balances comfort, function, and style. Come take a look, you won't want to leave.
Upcoming Open House
Property Details
Interior
Features
Main Floor
Kitchen
5.34 x 3.57Combined W/Family / Stainless Steel Appl / W/O To Patio
Family
4.61 x 3.47hardwood floor / Combined W/Kitchen / Gas Fireplace
Living
4.96 x 4.51hardwood floor / Large Window / Ceiling Fan
Exterior
Features
Parking
Garage spaces 1
Garage type Attached
Other parking spaces 2
Total parking spaces 3
Property History
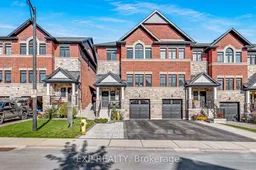 43
43