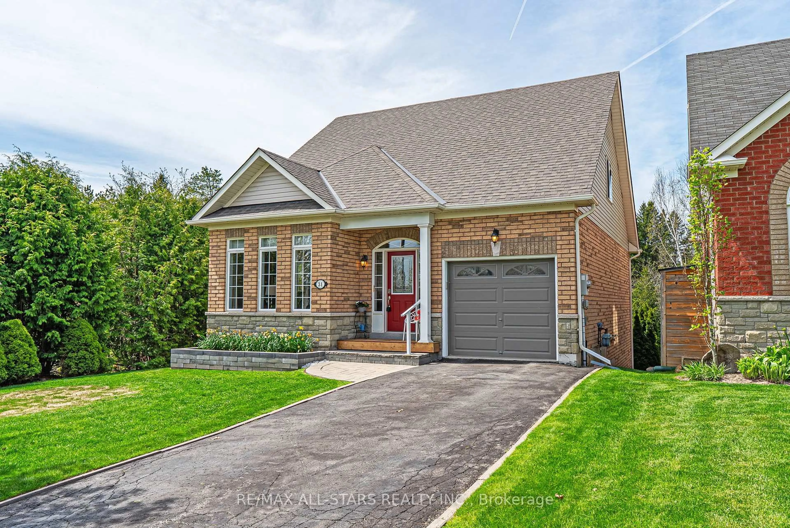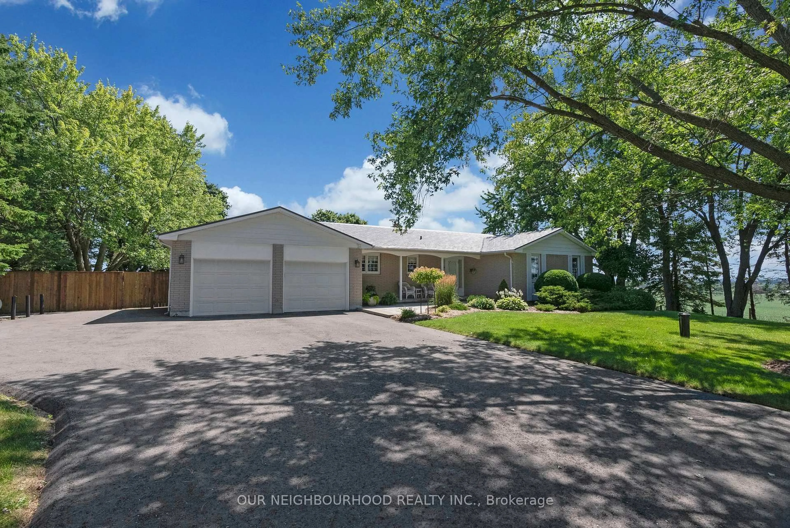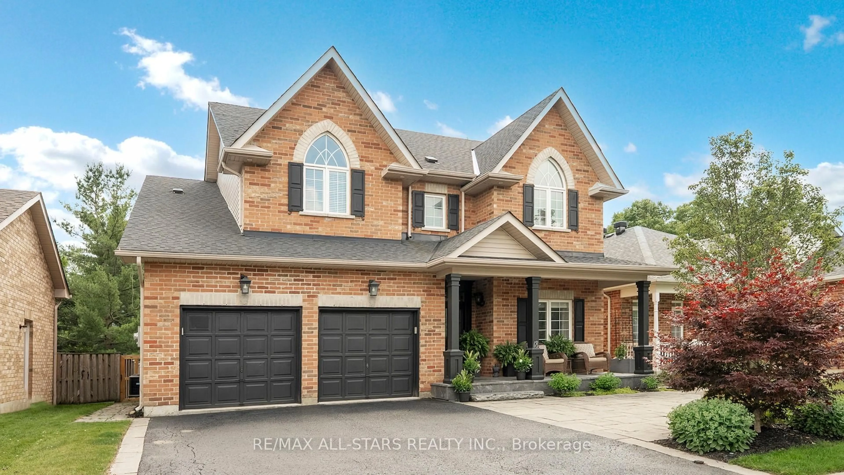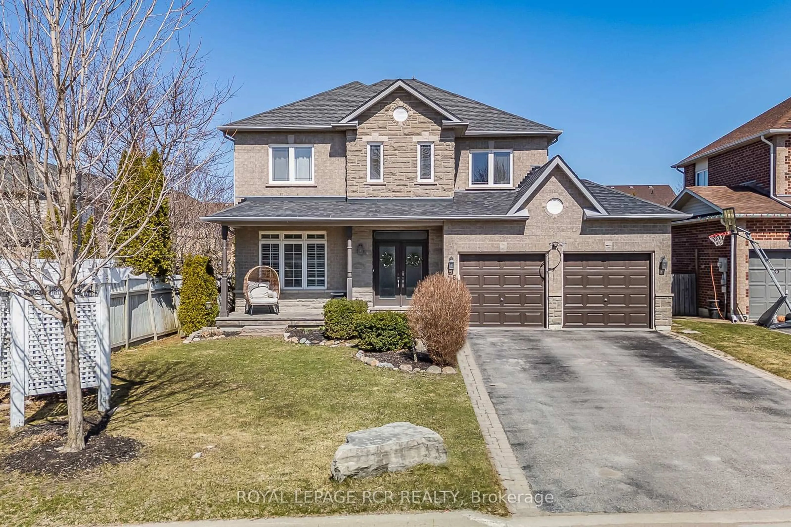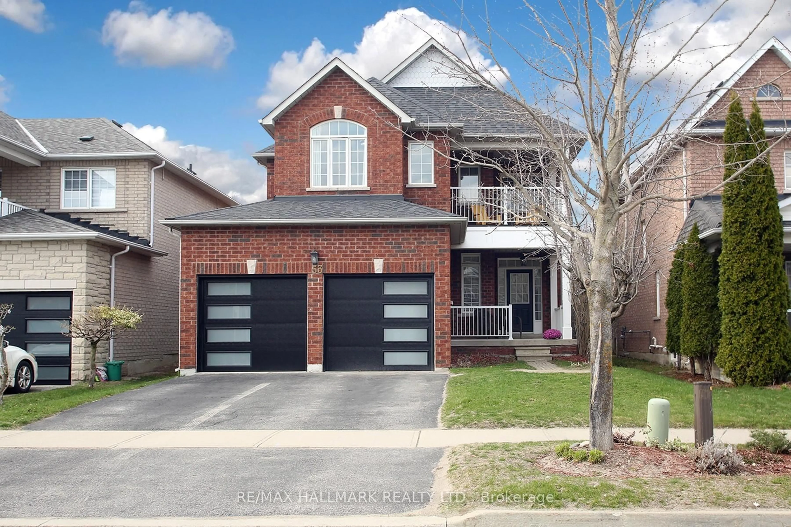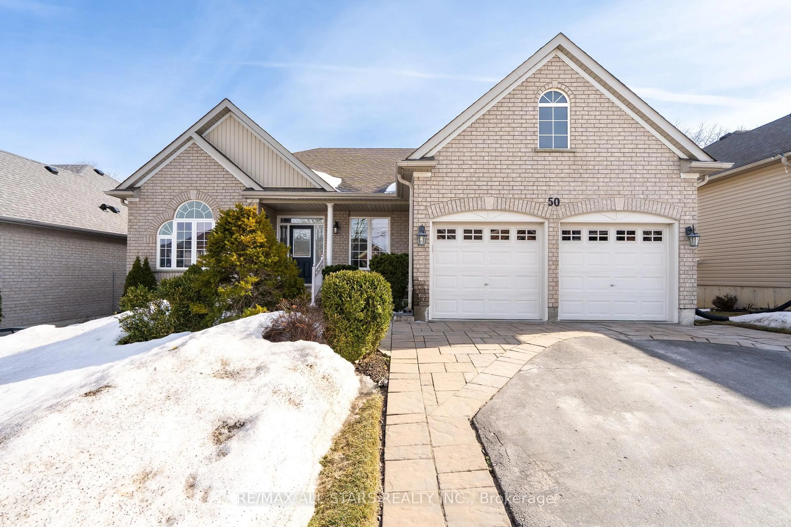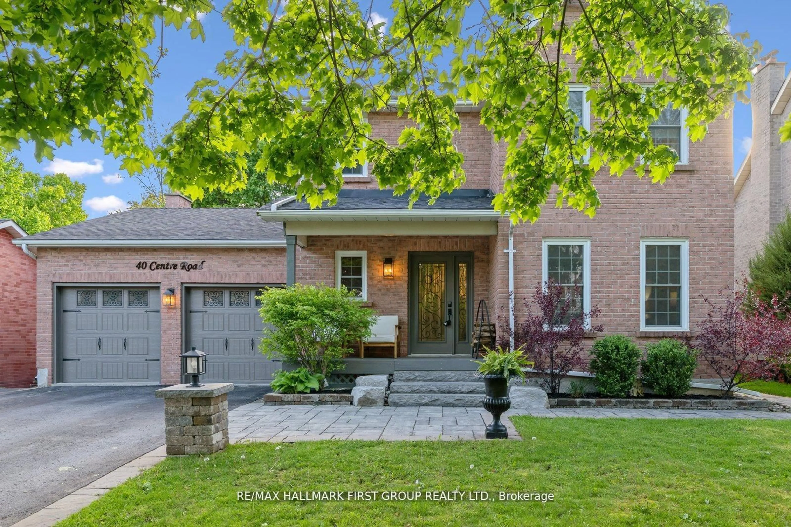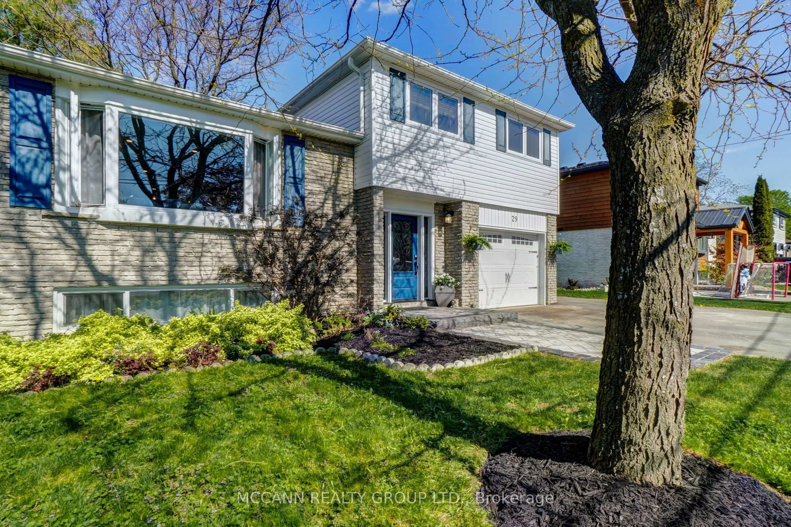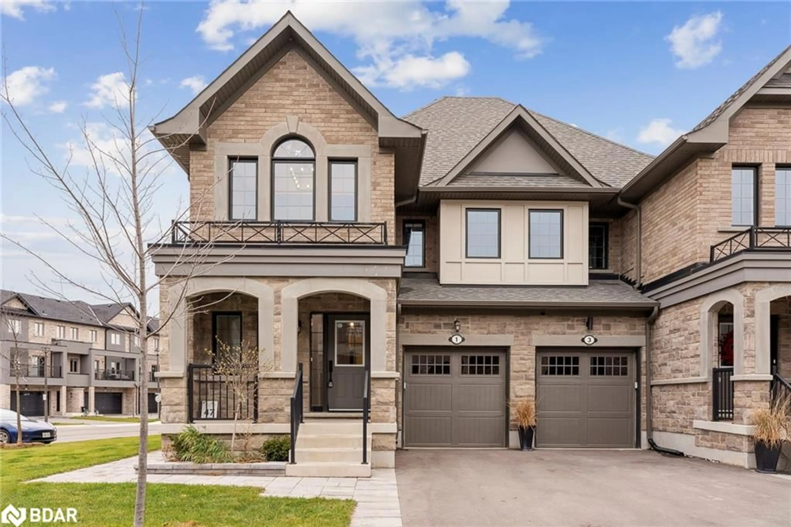The forever home you've been waiting for in a highly sought after estate lot neighbourhood of friendly Uxbridge! Offered for sale for the first time in almost 30 years. Spectacular curb appeal and located on huge oversized 0.4 acre fully fenced property with oversized drive through triple door double car garage leading to "park like" private backyard featuring oversized lounge deck with walkout from kitchen and interlock patio with double door walkout from family room. Outstanding side split four level floor plan offers tons of living space with potential for in-law suite if desired with minimal effort. Main eat-in kitchen features two walkout's to backyard and butler pantry with tons of additional cupboard space. Living room features huge bay window with tons of natural light, wood flooring, fireplace (roughed-in), and overlooking foyer leading to oversized family room also with big and bright almost floor to ceiling windows, hardwood floors, accented with real wood paneling, and walkout to backyard patio. Upper level features three generously sized bedrooms with primary having semi-ensuite to four piece bath and overlooking backyard. Bright and inviting lower level recreation room features recessed lighting, solid brick floor to ceiling mantel with second fireplace (roughed-in), wood nook, hardwood floors and wall to wall above grade windows. Lower level fully equipped prep kitchen includes secondary laundry, recessed fridge, double sink and stainless steel glass top stove. With over 2300 sqft of living space in this solid built and impeccably maintained home, there is more than enough room for the whole family to enjoy with up to possibly 12 car parking between the driveway and garage! Ultimate active lifestyle location just a few minutes walk to Downtown and Uxbridge community centre and arena with two playgrounds, two skating rinks, tennis courts, baseball diamond, sports field, splash pad, sports court, outdoor games facility and walking trails. **EXTRAS** Shed with hydro and opener. Sewer hook up on street. Septic pumped and inspected Sept'24. Qualifies for Quaker Village P.S., Uxbridge S.S., Uxbridge P.S. for FI. Walk to transit and 1.4km to Markham Stouffville Hospital - Uxbridge Site.
Inclusions: Huge 23ft x 27ft Garage space. Stainless steel fridge, two stoves, white fridge, B/I dishwasher, microwave, stacked washer/dryer, side by side washer and dryer, four garage door openers, three ceiling fans, and natural gas high efficiency furnace.
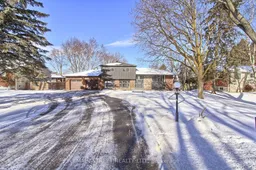 40
40

