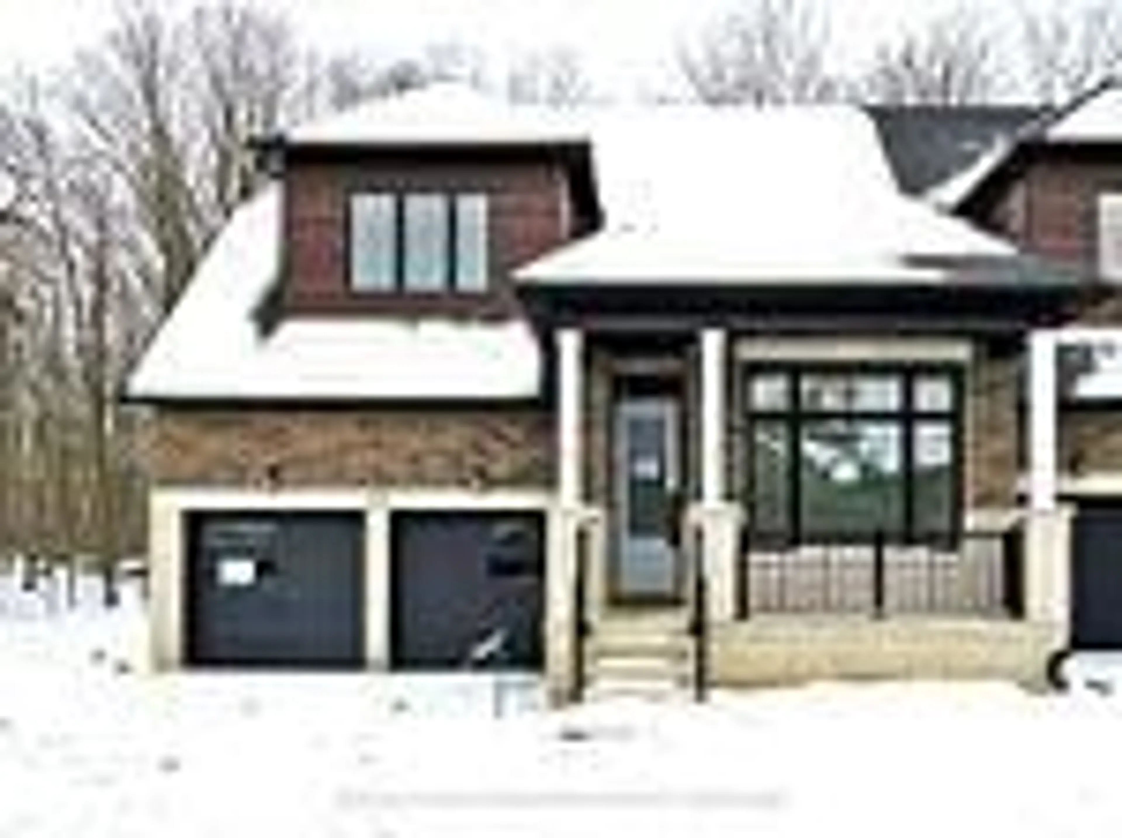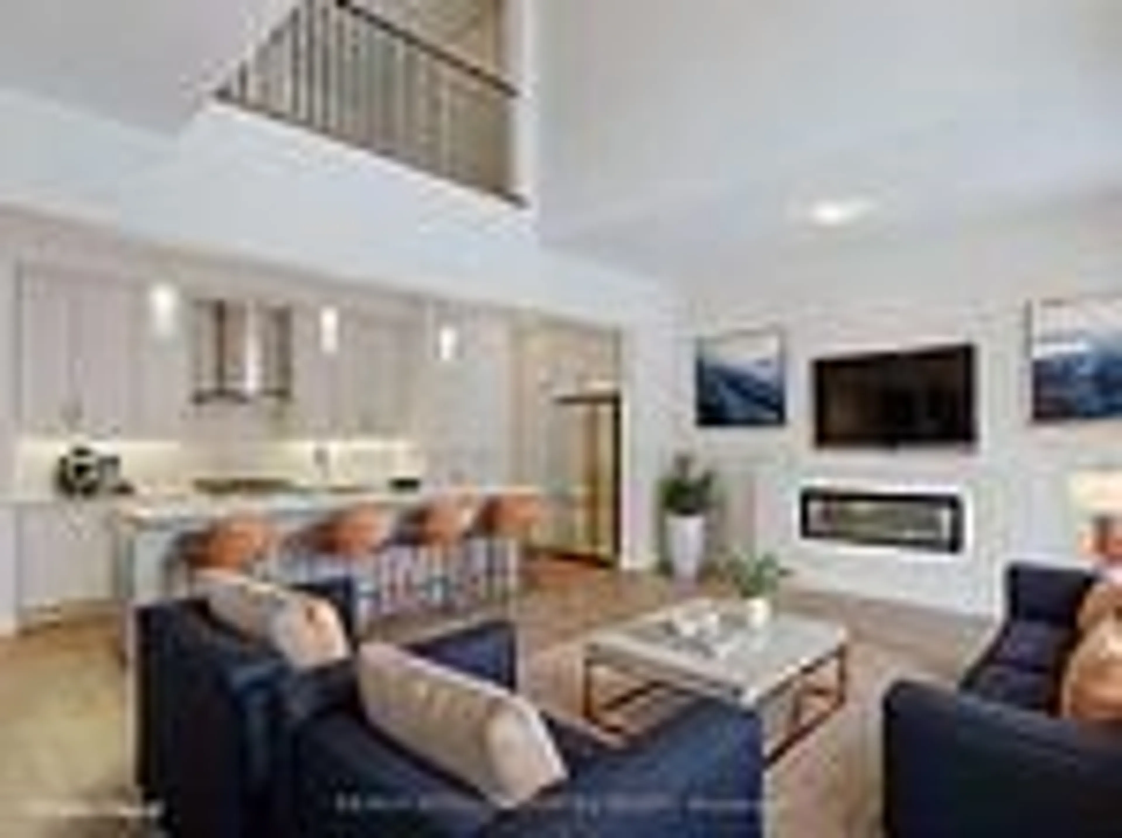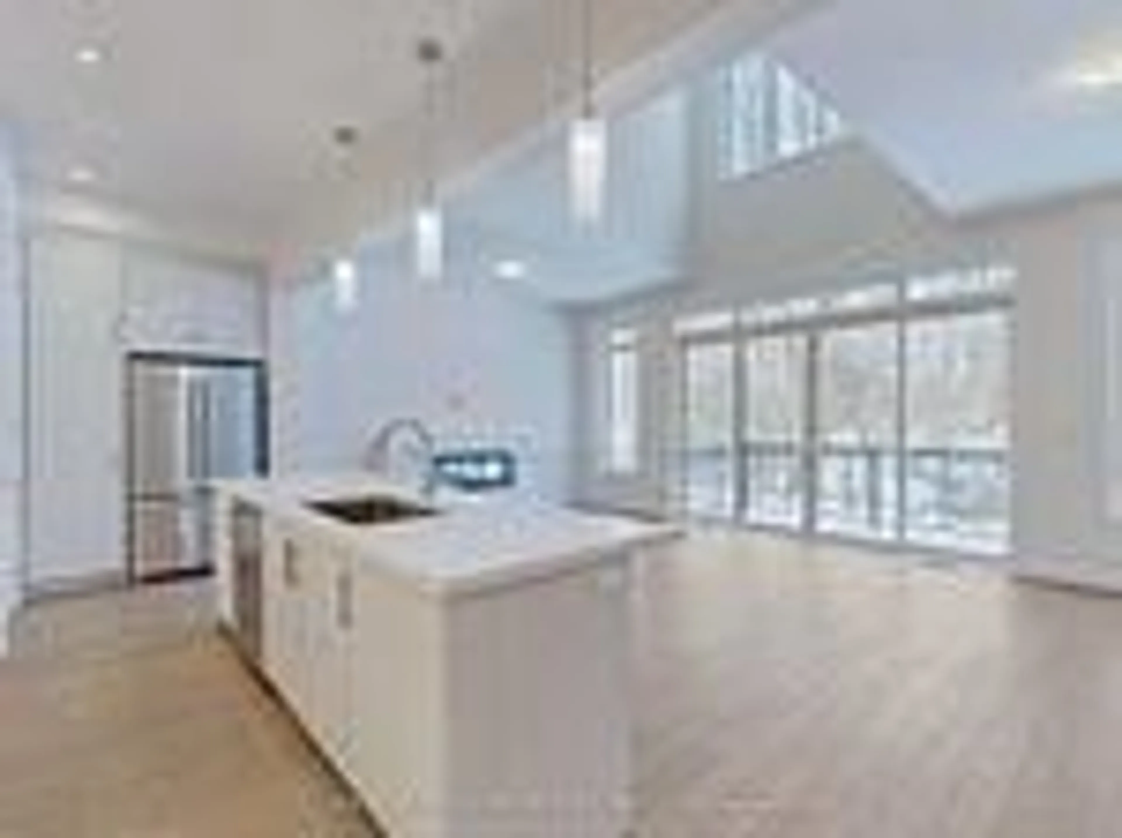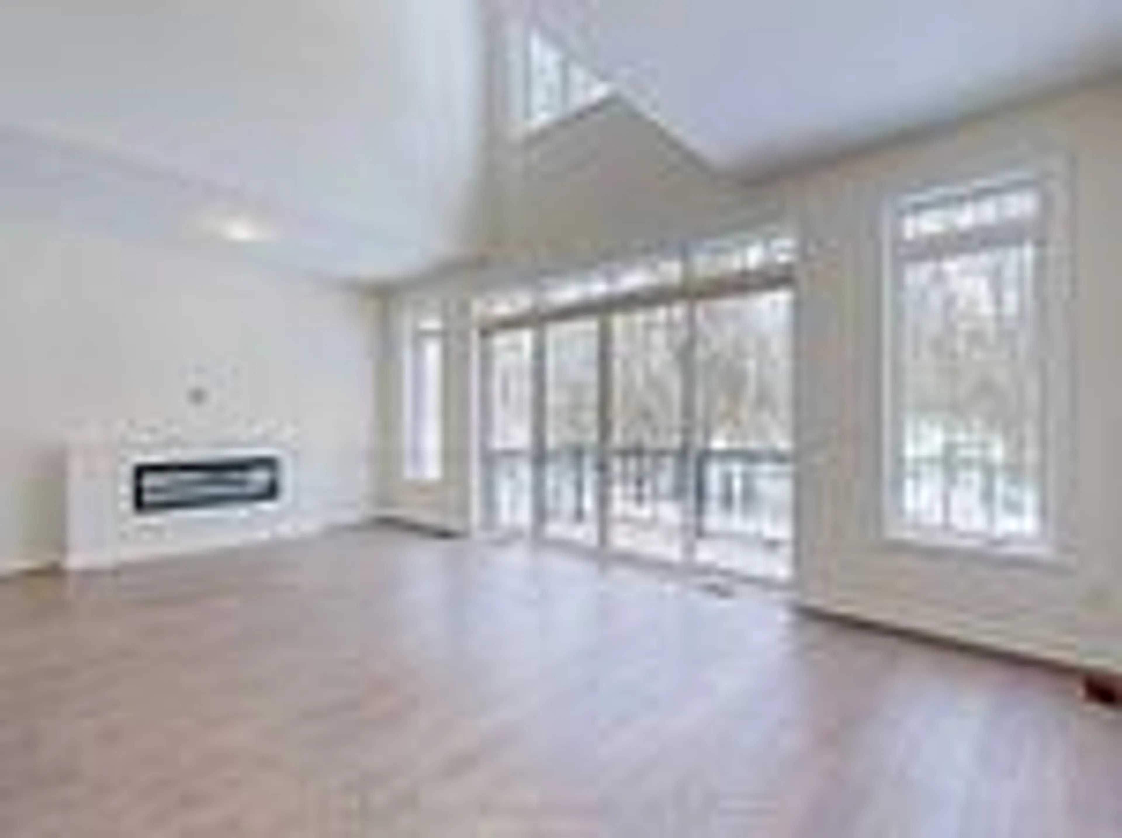7 Vern Robertson Gate, Uxbridge, Ontario L9P 0R9
Contact us about this property
Highlights
Estimated ValueThis is the price Wahi expects this property to sell for.
The calculation is powered by our Instant Home Value Estimate, which uses current market and property price trends to estimate your home’s value with a 90% accuracy rate.Not available
Price/Sqft$584/sqft
Est. Mortgage$5,579/mo
Tax Amount (2024)$7,392/yr
Days On Market30 days
Description
Embrace the essence of countryside elegance in Uxbridge's latest modern community, seamlessly nestled next to the picturesque Foxbridge Golf & Country Club. This stunning end-unit luxury bungaloft townhome boasts an inviting loft and a soaring 2-storey living room that allows natural light to flood the space, enhancing the home's welcoming ambiance. Offering just under 2400 sq.ft. of impeccable design, this residence sits on a premium pie-shaped lot (arguably the best in the entire subdivision) that widens at the rear, ensuring both privacy and ample outdoor space. The expansive living space is perfect for comfortable living and entertaining. Soaring ceiling height throughout the house - approx. 10-foot ceilings on the main level, 9-foot on the upper level, and 9-foot in the basement. The serene backyard backs onto a wooded lot, ideal for outdoor activities and relaxation. The home also features a convenient 2-car garage for secure parking and storage. With over $15,000 in luxurious upgrades, this exquisite home has sophisticated touches throughout. Two primary bedroom suites - one located on the main floor and another on the second floor - provide unparalleled flexibility and comfort. Experience luxury, modern living in an idyllic countryside setting. **Tarion New Home Warranty Included (7 years)** Make this exceptional home your new haven, and enjoy the best of Uxbridge (known as the trail capital of Canada.)
Property Details
Interior
Features
2nd Floor
Br
3.66 x 3.05Large Window / W/I Closet
Loft
4.88 x 3.51Open Concept / O/Looks Living
Primary
4.58 x 3.365 Pc Ensuite / W/I Closet / Large Window
Exterior
Features
Parking
Garage spaces 2
Garage type Built-In
Other parking spaces 2
Total parking spaces 4
Property History
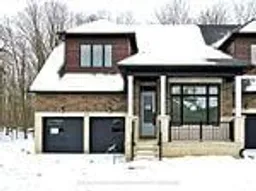 41
41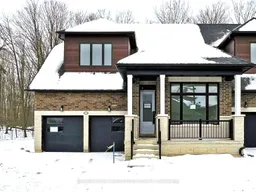
Get up to 1% cashback when you buy your dream home with Wahi Cashback

A new way to buy a home that puts cash back in your pocket.
- Our in-house Realtors do more deals and bring that negotiating power into your corner
- We leverage technology to get you more insights, move faster and simplify the process
- Our digital business model means we pass the savings onto you, with up to 1% cashback on the purchase of your home
