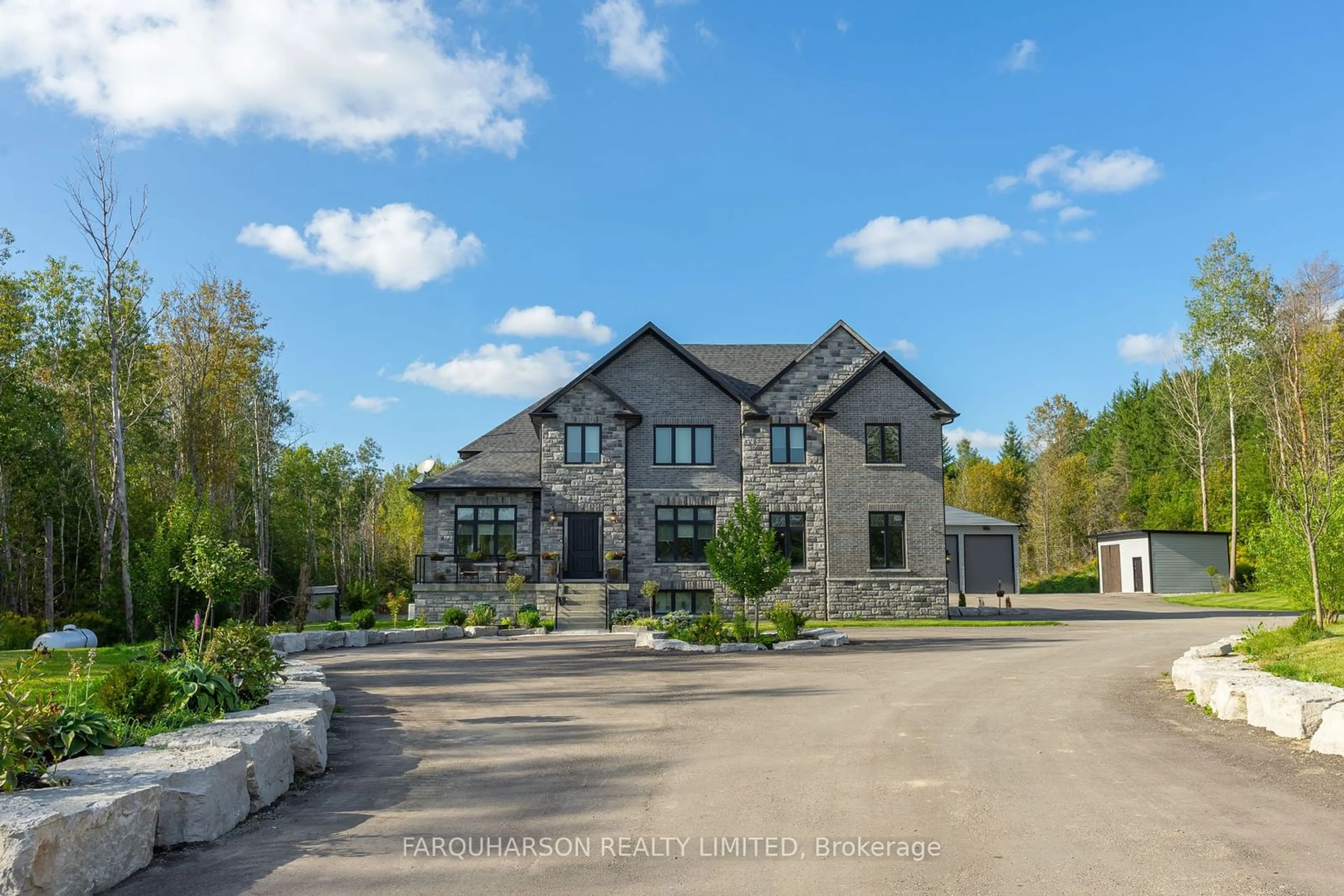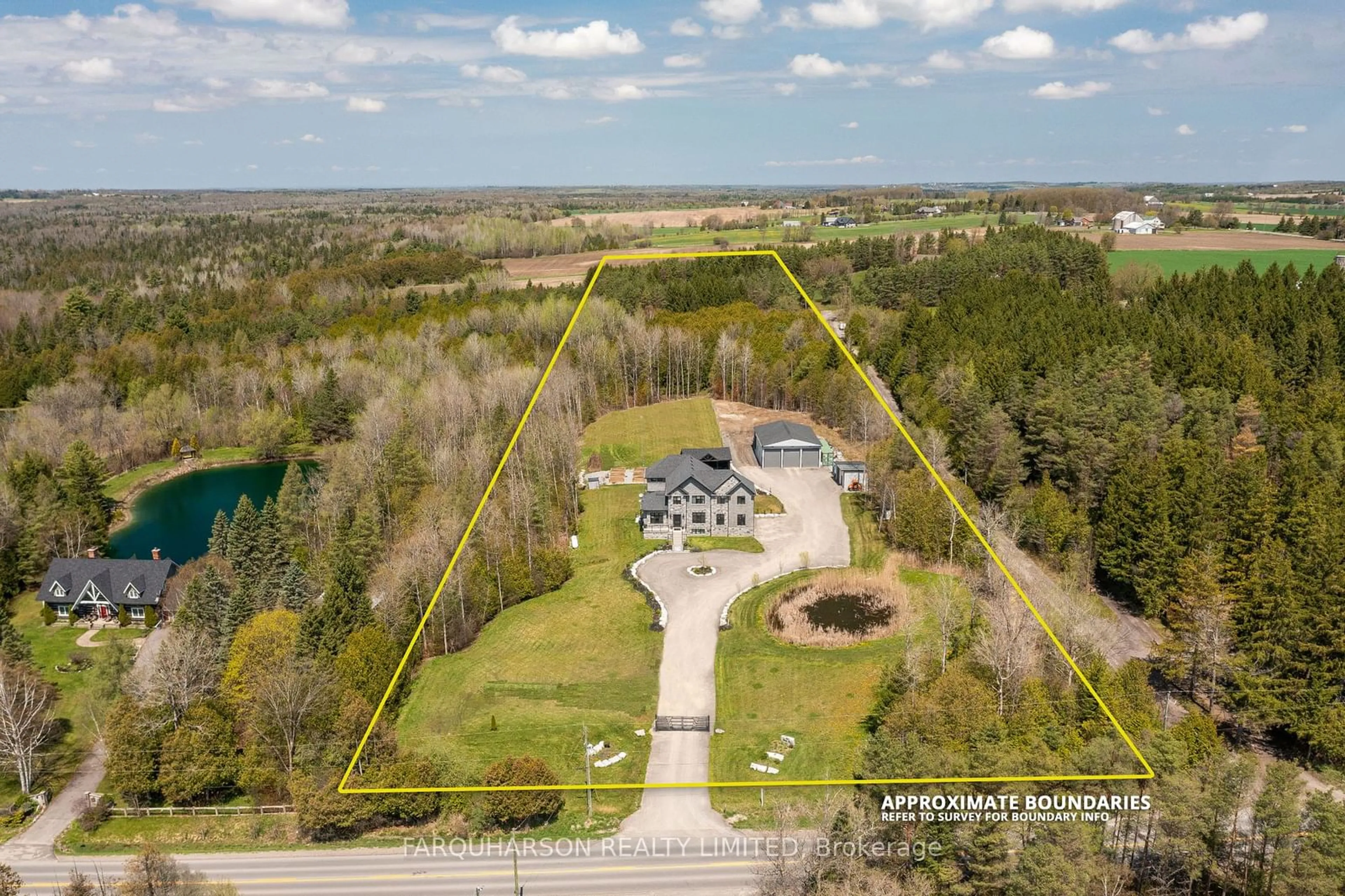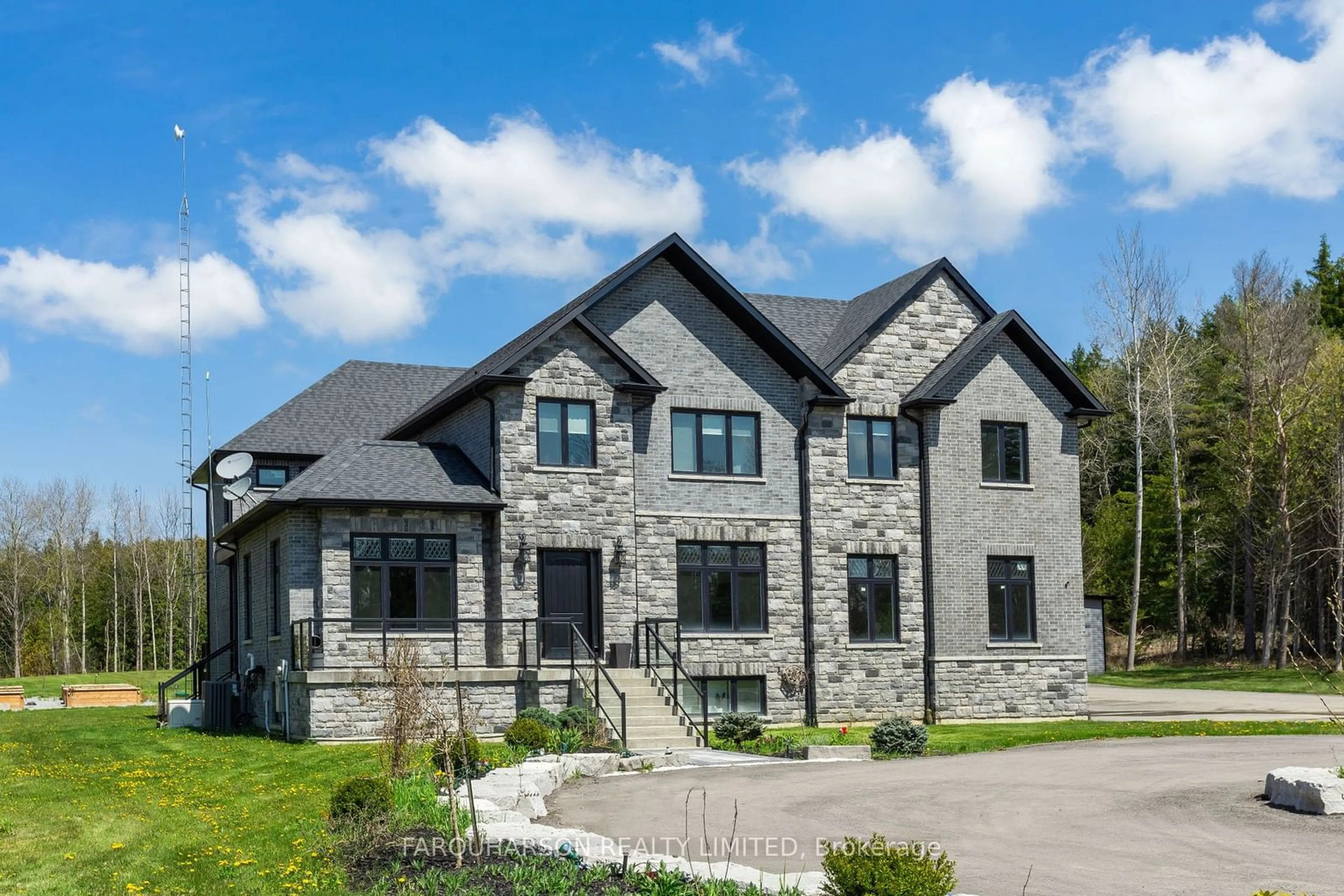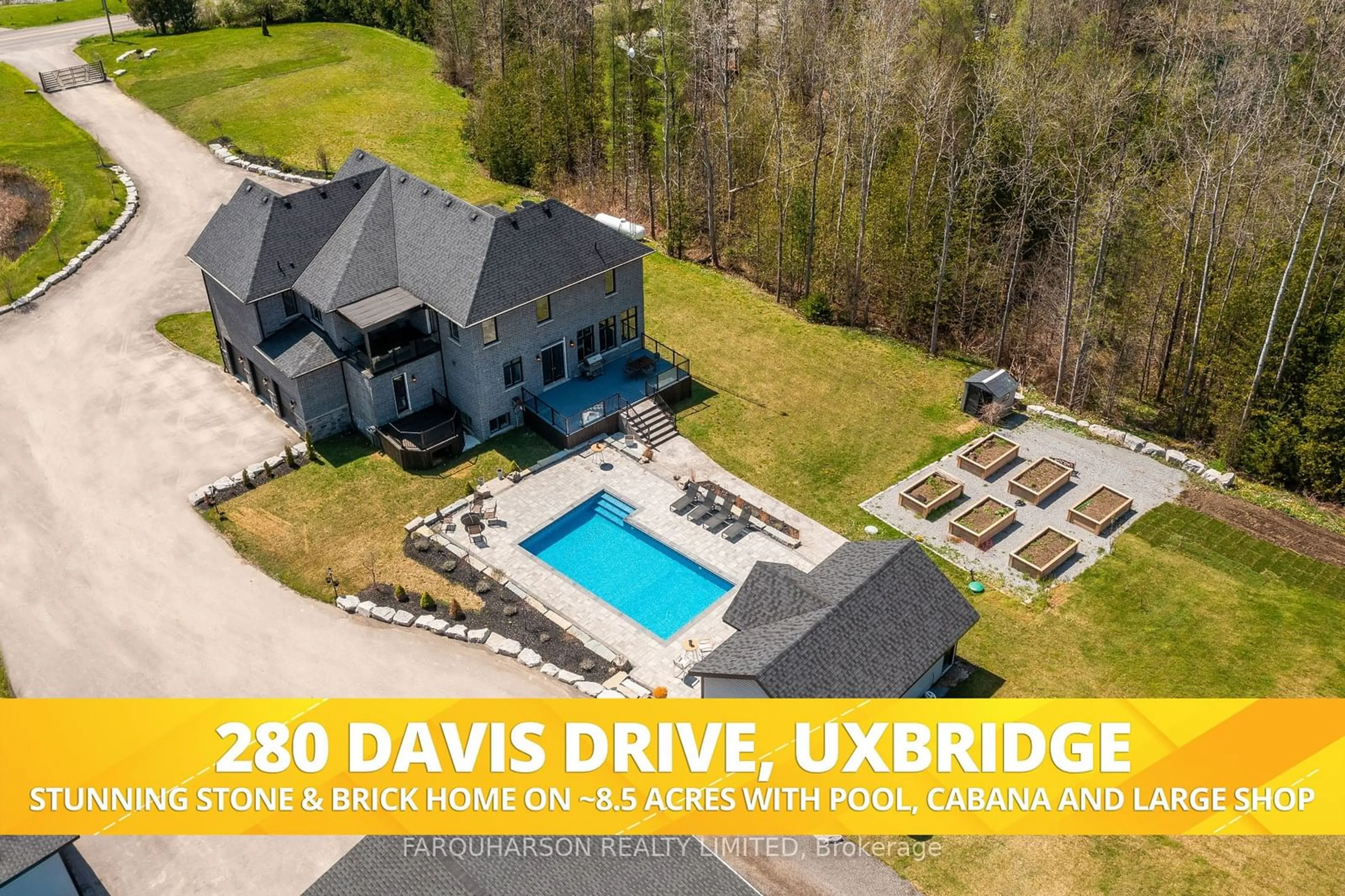Contact us about this property
Highlights
Estimated ValueThis is the price Wahi expects this property to sell for.
The calculation is powered by our Instant Home Value Estimate, which uses current market and property price trends to estimate your home’s value with a 90% accuracy rate.Not available
Price/Sqft-
Est. Mortgage$13,738/mo
Tax Amount (2024)$14,127/yr
Days On Market48 days
Description
Sensational 5+1 Bedroom Stone & Brick 2 Storey Home Situated on Approximately 8.5 Acres with Extensive Landscaping, Pond, Pool & Cabana, Large Shop, Mature Trees and Open Space. The Home Features Many Recent Updates and a Modern Design with Hardwood Flooring Throughout, Volume Ceilings, Large Principle Rooms and Multiple Walkouts. Chef's Dream With Kitchen Quartz Counters, Large Centre Island w/ Built-in Wine Fridge, Stainless Steel Appliances Including Bluestar 8 Burner Gas Stove & Frigidaire Professional Fridge, Pantry, Butlers Pantry and Walkout To Backyard Patio & Pool. Private Primary Suite with His & Hers Closets, 5 Piece Ensuite with Soaker Tub and Walkout to Private Balcony Overlooking Backyard. 4 Additional Spacious Upper Floor Bedrooms Each With Walk-in Closets and 3 Piece Semi Ensuites. Professionally Finished Lower Level, Perfect as In-Law Suite, Complete With Kitchen with Quartz Counters, Stainless Steel Appliances and Centre Island. Spacious Lower Level Dining Area, Family Room and an Additional Bedroom with Walk-in Closet and 3 Piece Bath. Private Backyard Oasis Featuring Fragrant Gardens, a Heated Saltwater Pool (2022), Approximately 20 x 36 Cabana with Entertainment Area, Wet bar and 2 Piece Bath. Approximately 60 x 40 Detached Garage/ Shop with Insulated Walls, LED Lighting, 3, 12 Wide x 14 High Overhead Doors and a ~12'x12' Overhead Door and 16' Clearance Inside. **EXTRAS** Ideally Situated Just a Short Drive From Schools, Dining, and the Amenities of Uxbridge and Stouffville, With Convenient Access to Highway 404 and Newmarket For An Effortless Commute.
Property Details
Interior
Features
Lower Floor
Br
4.24 x 3.52W/I Closet / Pocket Doors / 3 Pc Bath
Media/Ent
5.29 x 3.78Open Concept / Pot Lights
Kitchen
4.29 x 3.37Stainless Steel Appl / Centre Island / Quartz Counter
Exterior
Features
Parking
Garage spaces 3
Garage type Attached
Other parking spaces 15
Total parking spaces 18
Property History
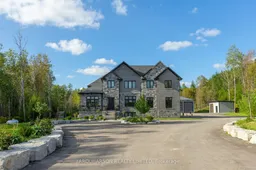 35
35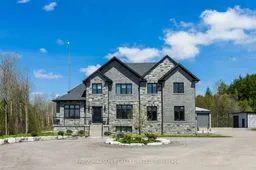
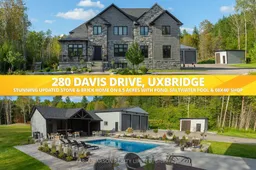
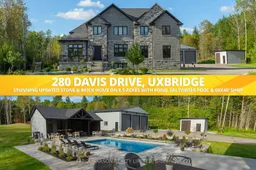
Get up to 0.75% cashback when you buy your dream home with Wahi Cashback

A new way to buy a home that puts cash back in your pocket.
- Our in-house Realtors do more deals and bring that negotiating power into your corner
- We leverage technology to get you more insights, move faster and simplify the process
- Our digital business model means we pass the savings onto you, with up to 0.75% cashback on the purchase of your home
