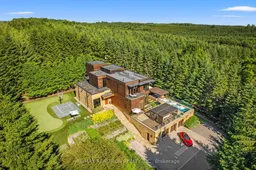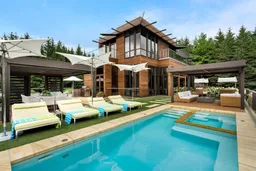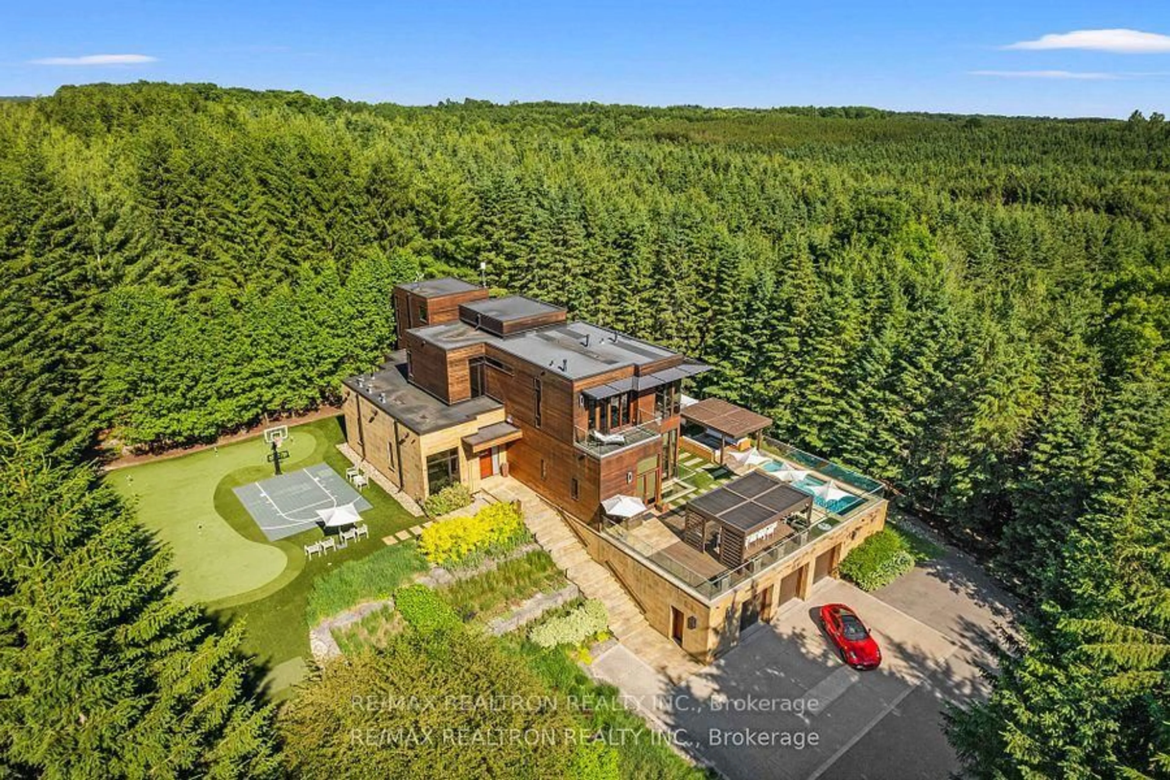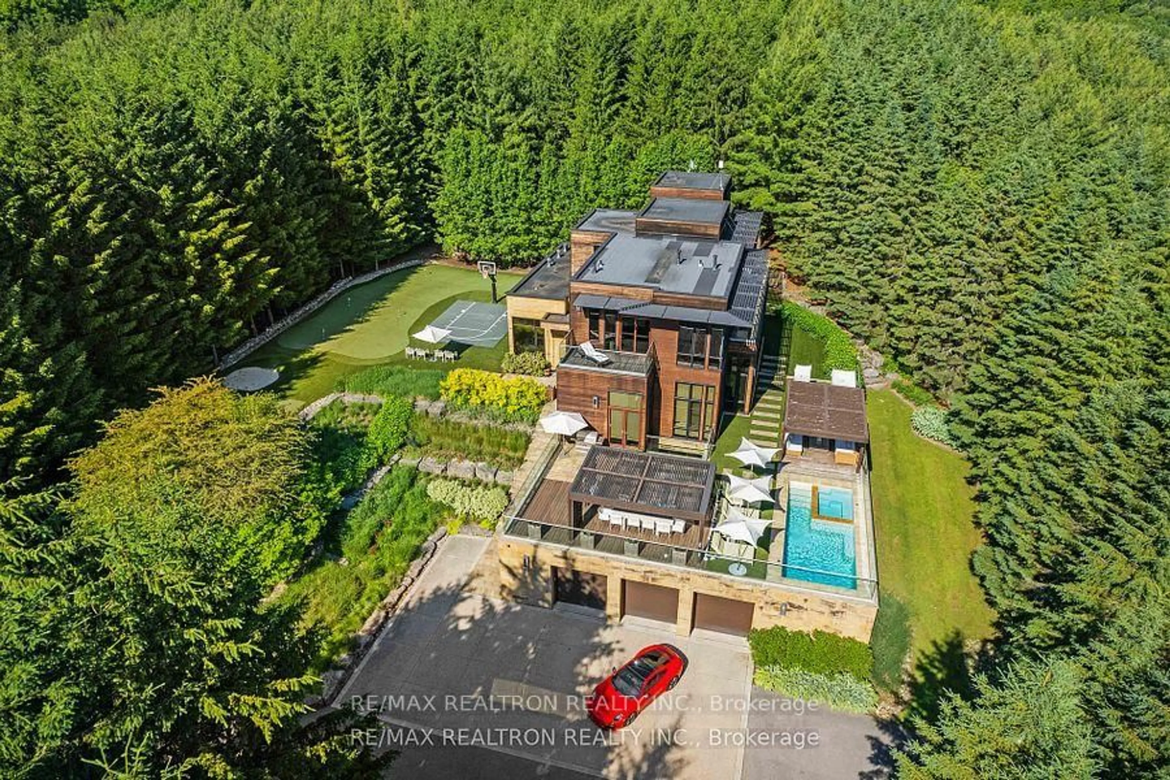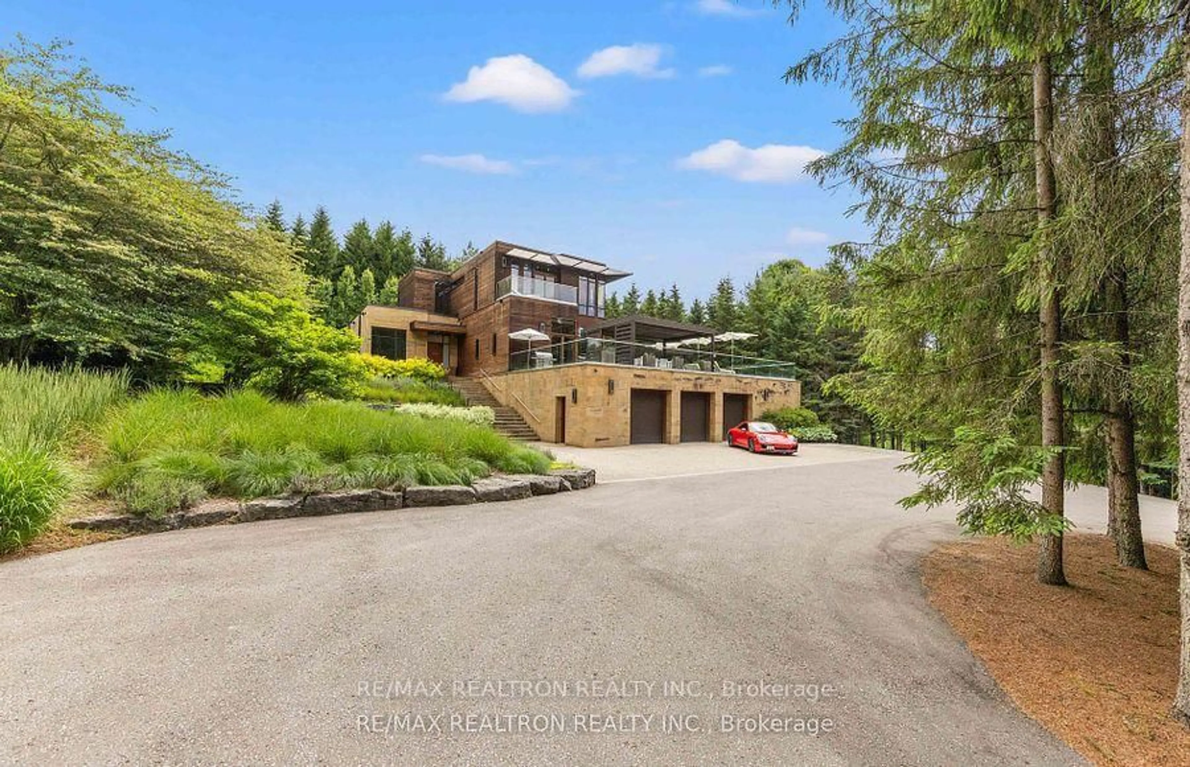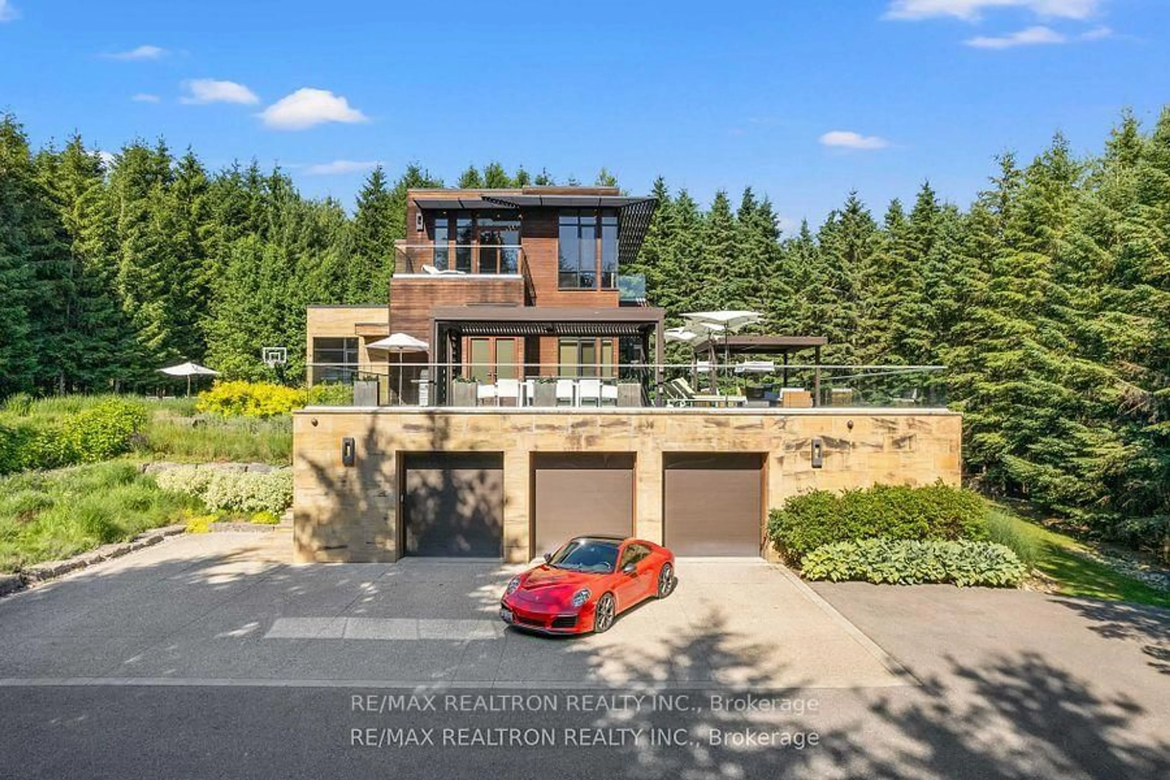2501 Concession 3 Rd, Uxbridge, Ontario L0C 1A0
Contact us about this property
Highlights
Estimated valueThis is the price Wahi expects this property to sell for.
The calculation is powered by our Instant Home Value Estimate, which uses current market and property price trends to estimate your home’s value with a 90% accuracy rate.Not available
Price/Sqft$1,379/sqft
Monthly cost
Open Calculator

Curious about what homes are selling for in this area?
Get a report on comparable homes with helpful insights and trends.
*Based on last 30 days
Description
An iconic opportunity to own a landmark estate on 8.25 private acres in the heart of Rural Uxbridge, just 40 minutes to Toronto & 7 minutes to charming historic downtown Stouffville. Built & formerly owned by legendary RUSH guitarist, this architecturally striking home offers 7,000+ sq ft of luxurious living space, with an exterior clad in imported Italian sandstone & rich Ipe wood, paired with walls of glass & upscale finishes across 3 sun-filled levels. A 1,000-ft tree-lined drive leads to a gated motor court with night-lit stone pillars, heated 4-car garage & parking for 30+. Soaring ceilings (up to 13.5 ft), radiant in-floor heating & Control 4 automation deliver the ultimate in comfort & convenience. 5+1 bedrooms & 7 spa-inspired baths included. A luxe primary retreat with private terrace, spa-style ensuite, custom W/I closet & separate home office overlooking the gardens. The lipstick red kitchen features built-in Miele appliances: fridge/freezer, coffee machine, steam-oven & hidden W/I pantry w/discreet dumbwaiter. Oversized island seats 6 & opens to a grand dining room with seating for 16 an entertainers dream. Climate-controlled wine cellar & tasting lounge, steam room & bright open-concept lower level with 10-ft ceilings is ideal for theatre, entertaining or relaxed living. Outside: heated saltwater pool with spillover spa & safety cover, twin pergolas (1 with retractable screens), multi-sport/basketball court, tour level putting & chipping green with sand trap, fire pit, slackline, zip line. Minutes to Coppinwood, Wyndance, Granite Club & other top golf courses. This is more than a home its a legacy lifestyle wrapped in nature, privacy & rock-and-roll history.
Property Details
Interior
Features
Main Floor
Dining
4.62 x 4.17Pot Lights / hardwood floor / Window Flr to Ceil
Kitchen
5.56 x 2.74B/I Appliances / Pot Lights / Family Size Kitchen
Family
3.33 x 2.92Pot Lights / hardwood floor / Window Flr to Ceil
Br
5.69 x 3.33Pot Lights / hardwood floor / 3 Pc Ensuite
Exterior
Features
Parking
Garage spaces 4
Garage type Attached
Other parking spaces 30
Total parking spaces 34
Property History
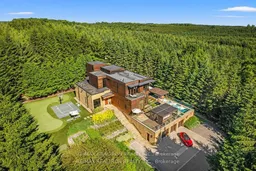 50
50