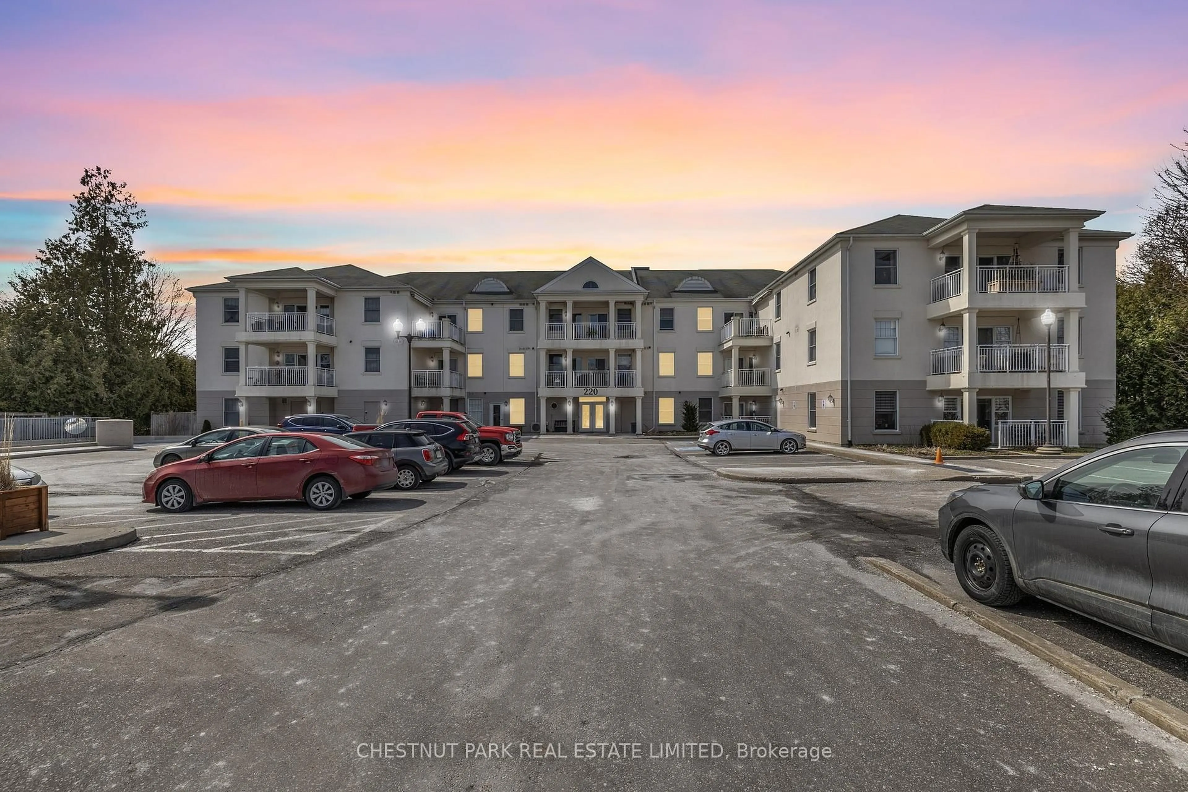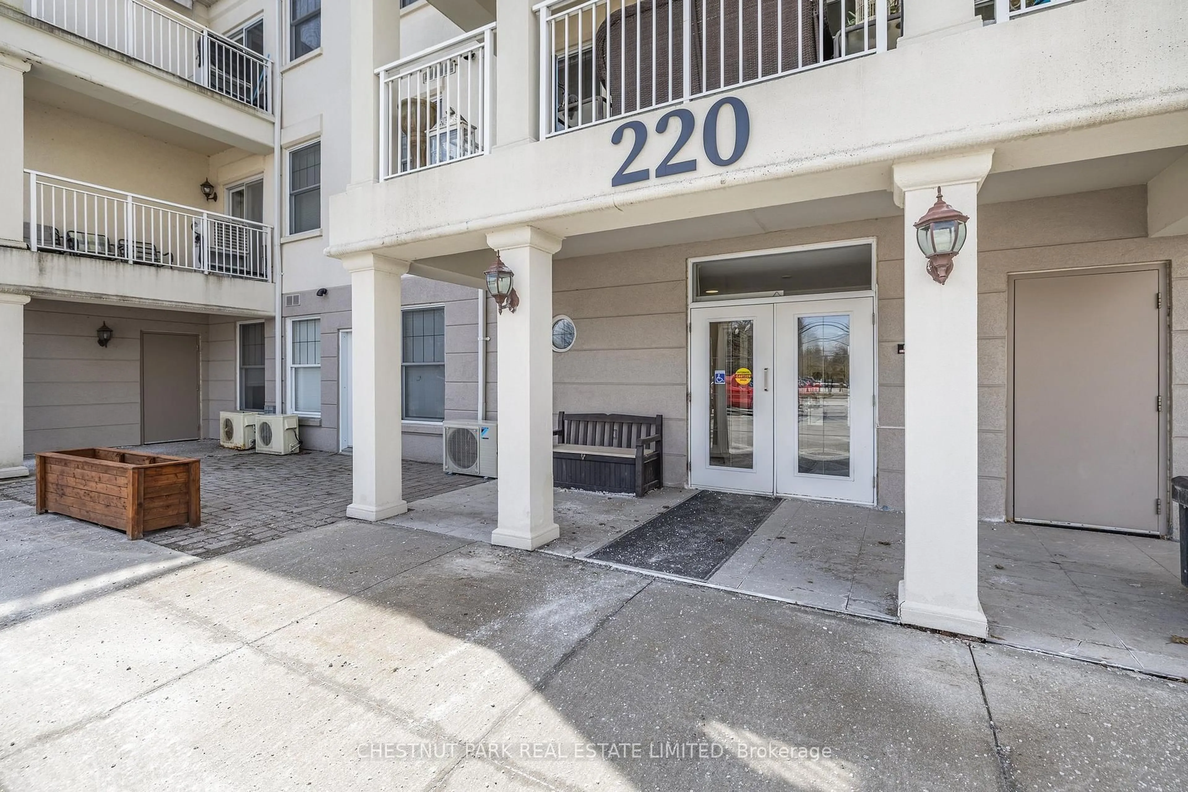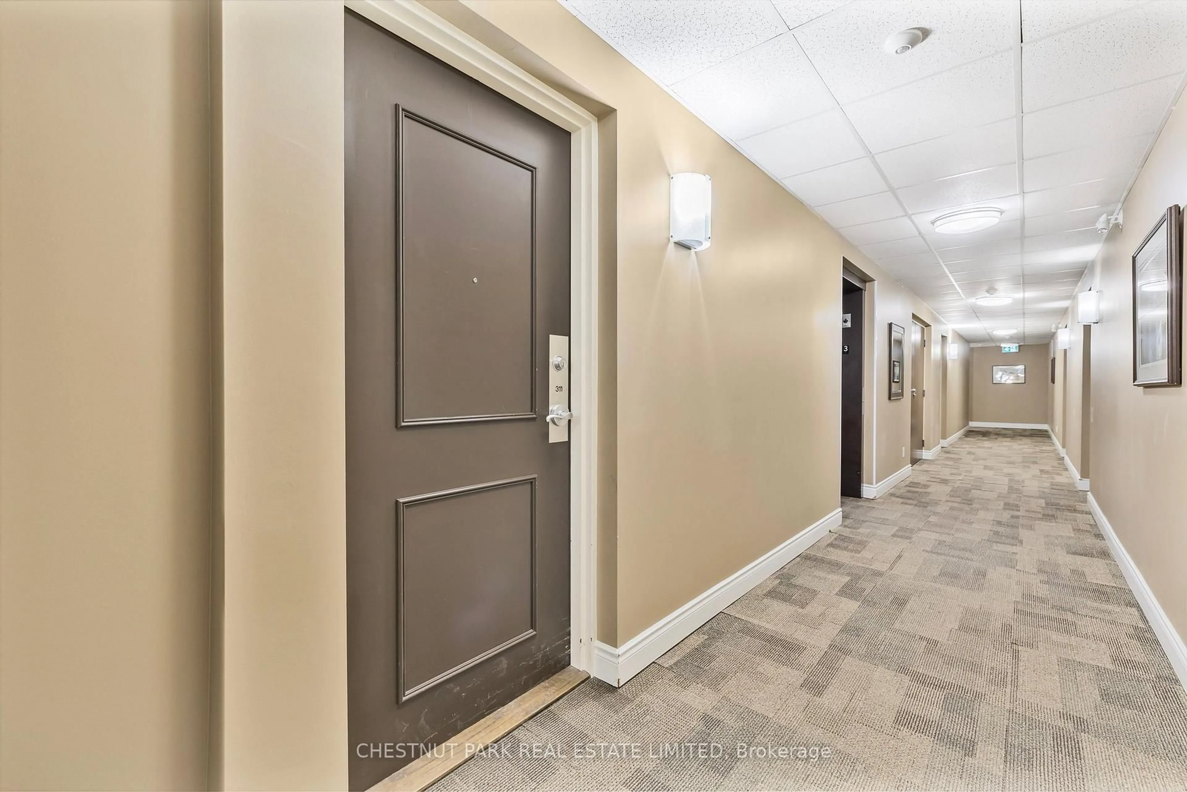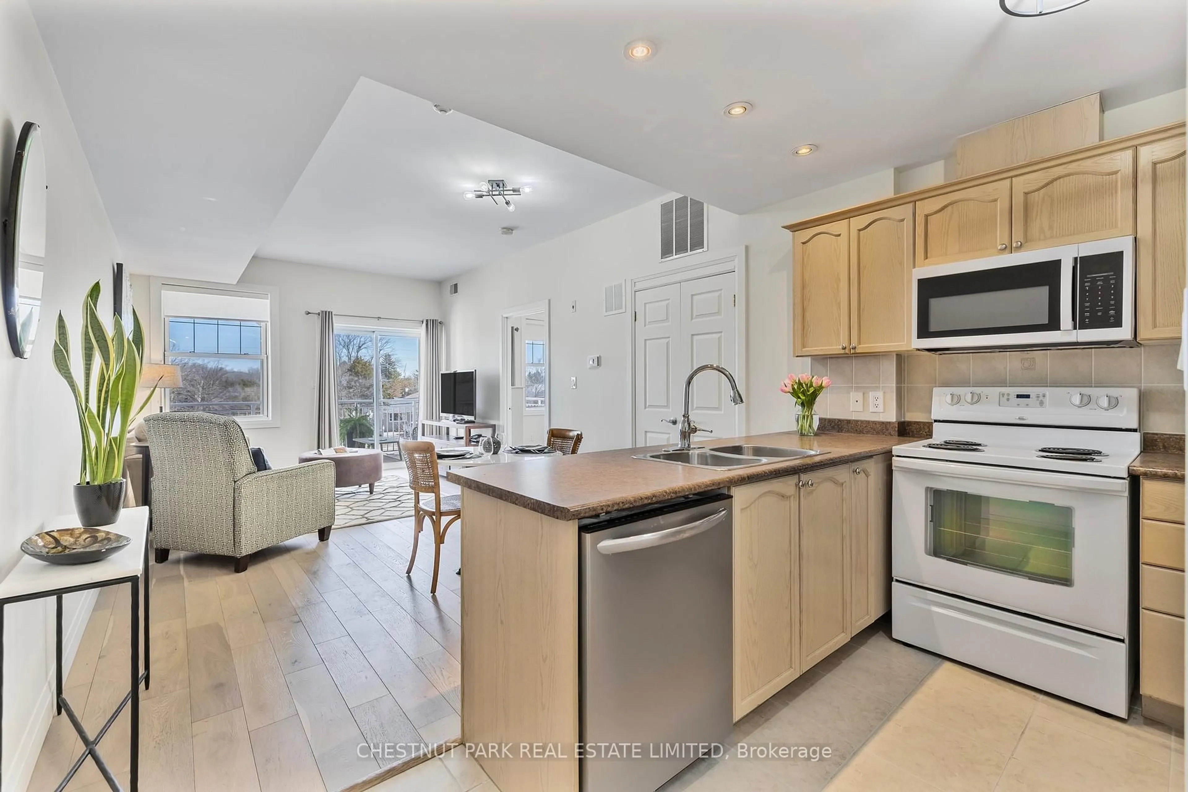220 Main St #311, Uxbridge, Ontario L9P 0B6
Contact us about this property
Highlights
Estimated ValueThis is the price Wahi expects this property to sell for.
The calculation is powered by our Instant Home Value Estimate, which uses current market and property price trends to estimate your home’s value with a 90% accuracy rate.Not available
Price/Sqft$813/sqft
Est. Mortgage$2,255/mo
Maintenance fees$445/mo
Tax Amount (2024)$2,319/yr
Days On Market63 days
Description
Welcome to 220 Main, where comfort and convenience meet in this charming one-bedroom condo. This meticulously updated home features a bright and inviting space with beautiful engineered hardwood floors. There is a spacious walk-through closet leading to a 4-piece ensuite.The kitchen is perfect for cooking and entertaining. It has tile floors, a built-in dishwasher, microwave, oven, and a 2024 refrigerator. Its open concept integrates perfectly into the dining and living rooms. The oversized balcony is a bonus with a great view of the east and offers the perfect fresh air escape or extra space to entertain.Additional amenities of this very well maintained and community friendly building include underground parking, ensuring your vehicle is safe and secure, as well as convenient access to an elevator, library, gym, and party room. With visitor parking available, hosting guests is a breeze. Whether youre a first-time buyer, a retiree or anyone in-between, this condo has everything you need. Its not just a place to live, its a place to call home.
Property Details
Interior
Features
Flat Floor
Kitchen
2.54 x 2.52B/I Dishwasher / O/Looks Dining / Tile Floor
Dining
3.4 x 2.0Combined W/Living / hardwood floor
Living
3.4 x 3.39Combined W/Dining / hardwood floor / W/O To Terrace
Primary
3.35 x 2.784 Pc Ensuite / hardwood floor / Large Window
Exterior
Features
Parking
Garage spaces 1
Garage type Underground
Other parking spaces 0
Total parking spaces 1
Condo Details
Amenities
Elevator, Exercise Room, Party/Meeting Room, Visitor Parking
Inclusions
Property History
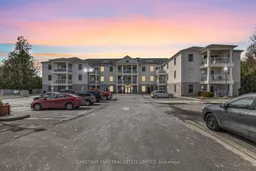 23
23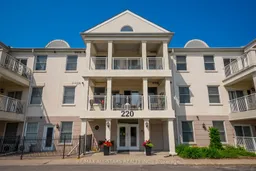
Get up to 1% cashback when you buy your dream home with Wahi Cashback

A new way to buy a home that puts cash back in your pocket.
- Our in-house Realtors do more deals and bring that negotiating power into your corner
- We leverage technology to get you more insights, move faster and simplify the process
- Our digital business model means we pass the savings onto you, with up to 1% cashback on the purchase of your home
