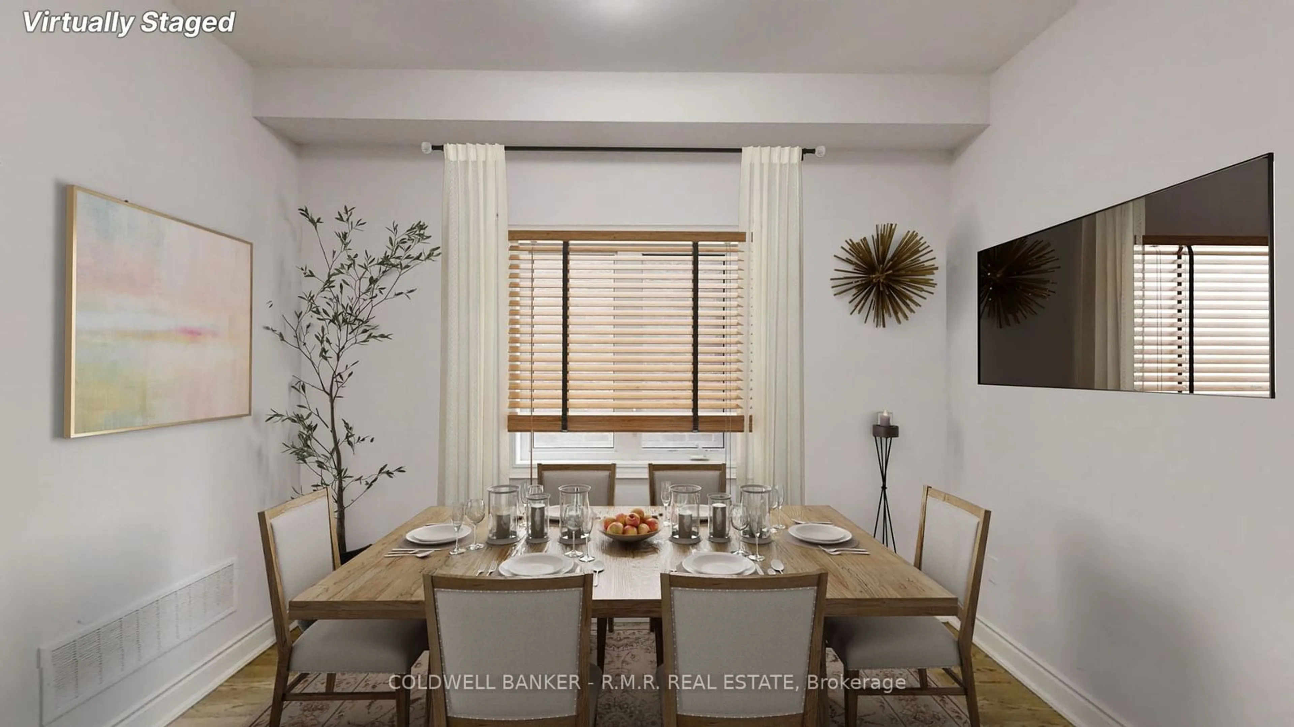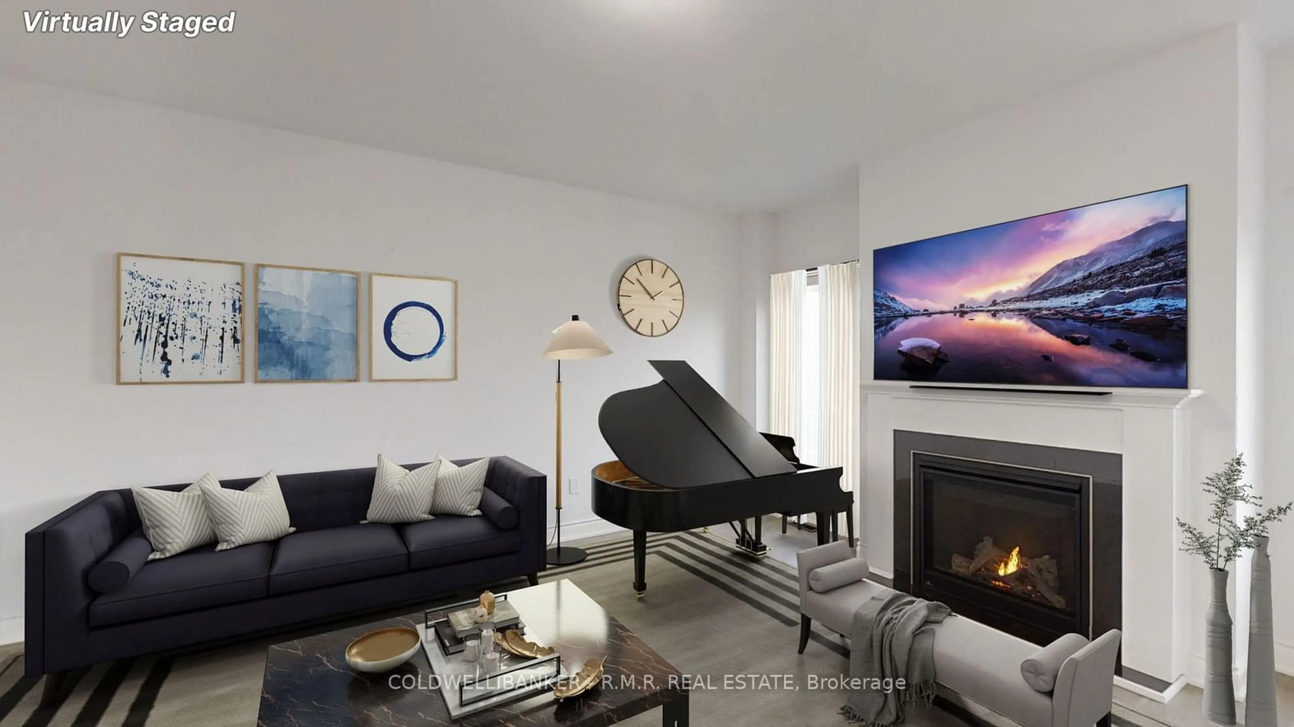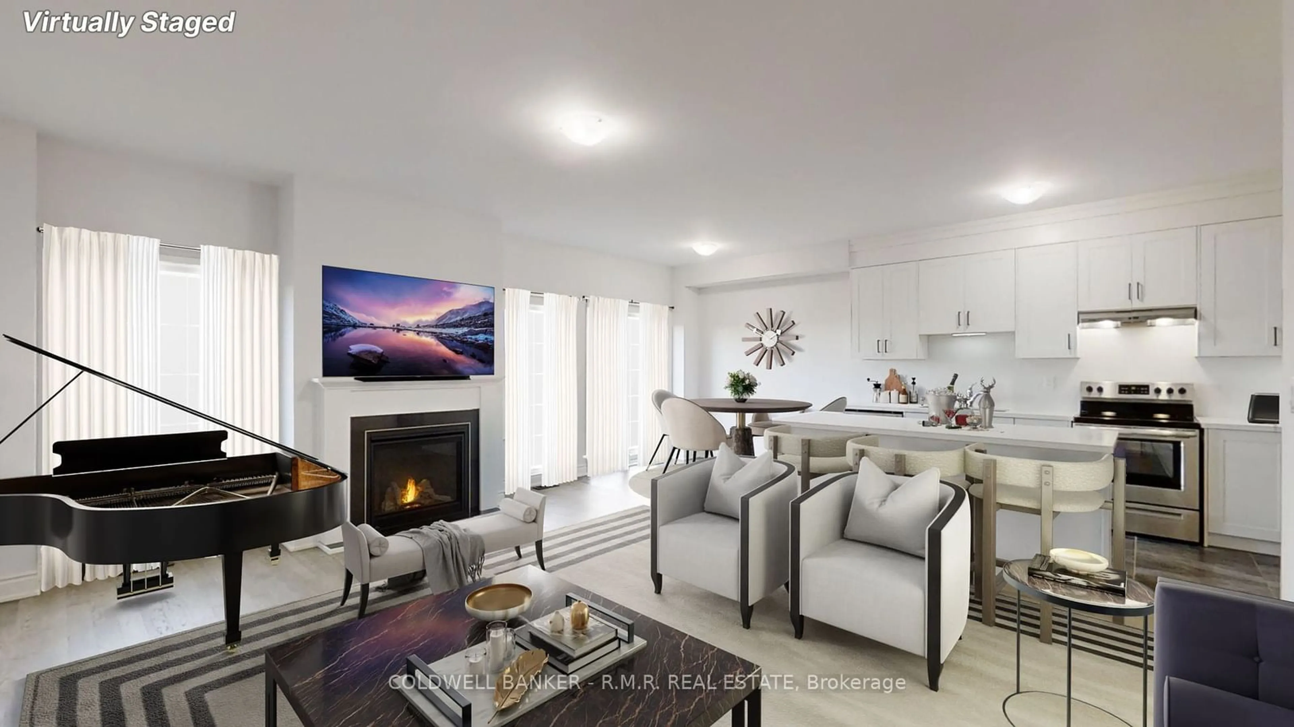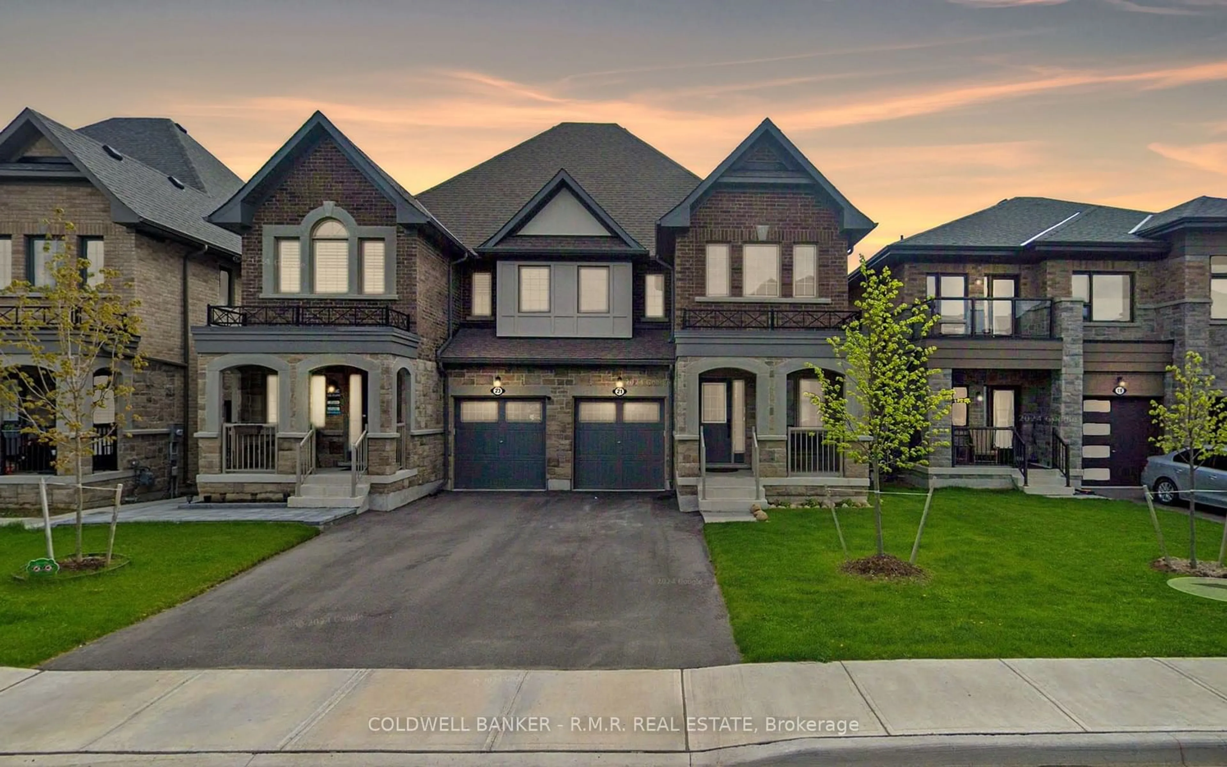
21 Allinson Lane, Uxbridge, Ontario L9P 0R6
Contact us about this property
Highlights
Estimated ValueThis is the price Wahi expects this property to sell for.
The calculation is powered by our Instant Home Value Estimate, which uses current market and property price trends to estimate your home’s value with a 90% accuracy rate.Not available
Price/Sqft$436/sqft
Est. Mortgage$4,165/mo
Tax Amount (2024)$6,368/yr
Days On Market41 days
Description
Discover this stunning 2-year-old semi-detached home with modern elegance in a serene setting in the picturesque community of Countryside Pointe. This elegant 2-story residence features a captivating blend of brick, stone, and stucco exterior, creating a timeless aesthetic. Step into a spacious foyer with soaring ceilings and a graceful staircase leading to the second floor. The main level showcases a harmonious blend of hardwood floors and ceramic tiles, complemented by 9-foot ceilings. The open-concept kitchen, complete with a centre island, seamlessly flows into the living and dining areas, creating a welcoming space for entertaining. A gas fireplace adds a touch of warmth and ambiance, while a door to the wooden deck offers breathtaking views of the fully fenced backyard and expansive farmland beyond. Upstairs, you'll find three generously sized bedrooms, each adorned with luxurious high-end carpeting. A conveniently located laundry room adds to the practicality of this floor plan. The unfinished basement, accessible through its own entrance, offers ample space for customization. With 8-foot ceilings, a rough-in for a full 4-piece bathroom, and plenty of room, it's ideal for creating a secondary living suite. This home is equipped with energy-efficient features, including an upgraded on-demand hot water system, an ERV/HRV system for optimal temperature and indoor air quality, and a heat recapture coil for water, further enhancing its sustainability. The garage door conveniently includes a man door for easy access to the main floor hallway. Experience the perfect combination of modern comfort and serene living in Countryside Pointe. Schedule a viewing today to explore this exceptional home.
Property Details
Interior
Features
Main Floor
Great Rm
3.96 x 5.51688Open Concept / hardwood floor / Gas Fireplace
Kitchen
3.07848 x 3.77952Ceramic Floor / Double Sink / Centre Island
Breakfast
3.07848 x 3.048hardwood floor / Open Concept / Combined W/Kitchen
Foyer
3.76 x 1.372 Pc Bath / W/I Closet / Access To Garage
Exterior
Features
Parking
Garage spaces 1
Garage type Built-In
Other parking spaces 2
Total parking spaces 3
Property History
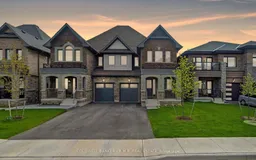 49
49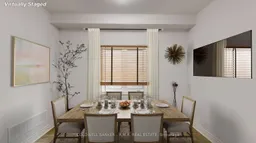
Get up to 1% cashback when you buy your dream home with Wahi Cashback

A new way to buy a home that puts cash back in your pocket.
- Our in-house Realtors do more deals and bring that negotiating power into your corner
- We leverage technology to get you more insights, move faster and simplify the process
- Our digital business model means we pass the savings onto you, with up to 1% cashback on the purchase of your home
