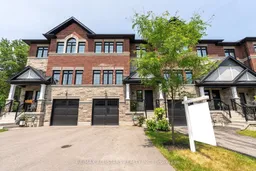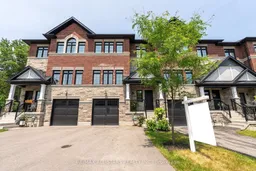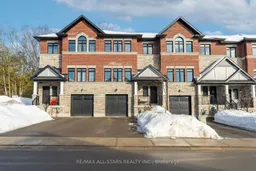An extraordinary blend of bespoke design and refined elegance, this 2,050 sq ft (per builder plans) 3 Bed, 3.5 Bath townhome offers over $250,000 in custom and builder upgrades crafted for the most discerning buyer. From the moment you enter the grand foyer, soaring ceilings and impeccable detailing signal a residence of rare distinction. Curated millwork, designer lighting on dimmers, and wide-plank hardwood flow seamlessly throughout. The formal living room, with its dramatic feature wall, offers a chic secondary lounge ideal for elevated entertaining or intimate gatherings. The heart of the home is the show-stopping kitchen with custom cabinetry, an oversized quartz waterfall island with seating for four, stainless steel appliances, wine fridge, and stylish backsplash designed for both beauty and performance. The generous dining area opens to an exquisitely landscaped backyard oasis with a $45,000 investment in outdoor luxury: mega slab patio, custom pergola, Mexican polished stone, ambient sensored lighting, and zero-maintenance living. The adjacent family room exudes warmth with a gas fireplace framed by curated finishes. Ascend the stained oak staircase to a private upper level. The principal suite is pure indulgence: a spa-inspired 5-pc ensuite with glass-enclosed rain shower, deep soaker tub, custom vanity, and shiplap detailing. Secondary bedrooms feature upscale finishes, millwork accents, walk-in closet with organizers, and a shared semi-ensuite bath. A conveniently located laundry room completes the level. The newly finished basement impresses with a custom glass wine wall, Napoleon electric fireplace, acoustic media feature, oak flooring, and a luxurious 3-pc bath. Widened drive accommodates 4 vehicles plus garage. An unparalleled expression of modern luxury - turnkey, timeless, and truly exceptional.
Inclusions: Samsung Smart Fridge (2024)(interacts with Alexa and Ecobee), Induction Stove, Range Hood, Dishwasher, Wine Fridge, Microwave, Washer and Dryer, All Light Fixtures, All Window Coverings (California Shutters and Drapes), All Bathroom Mirrors, Central Air (2021), Furnace with HRV, All Attached Shelving and TV Mounts where hung, Garage Door Opener with Remote(s), Ecobee Thermostat (2023), Pergola (2023), Gas Fireplace, Electric Fireplace, Wine Wall **See Features attached to the Listing for more Details**






