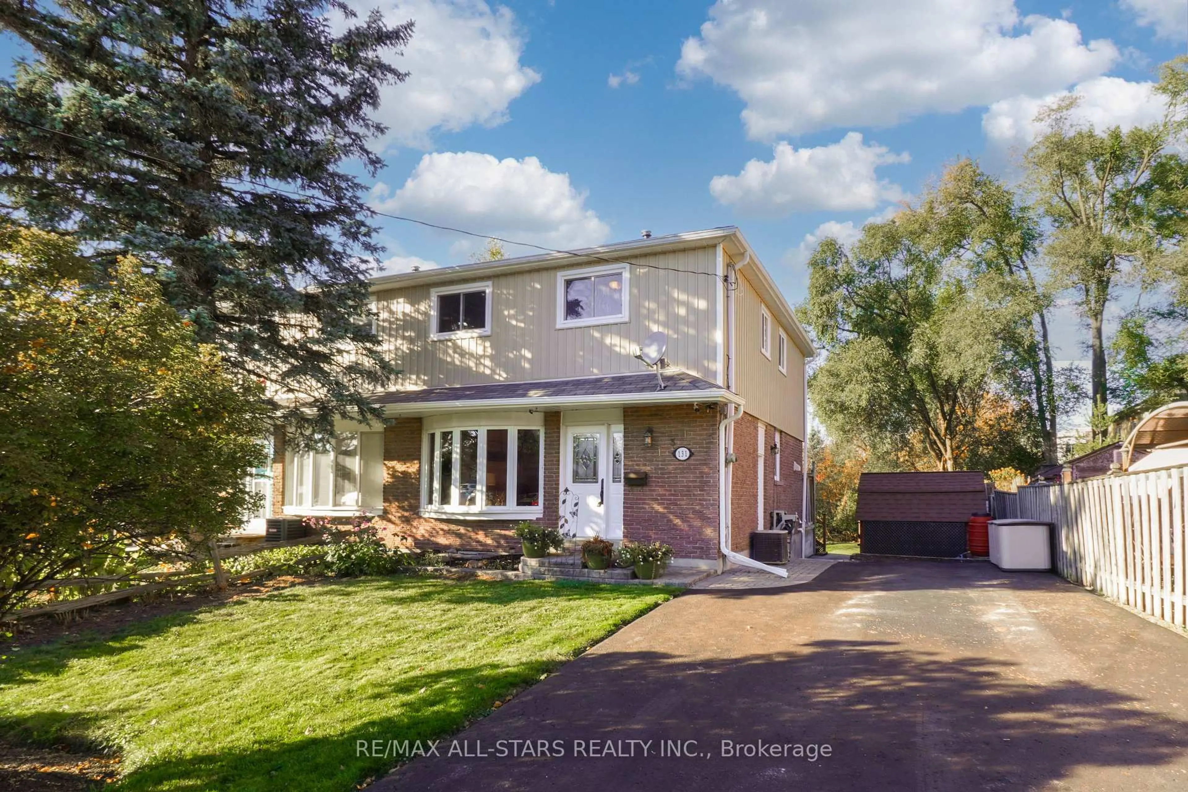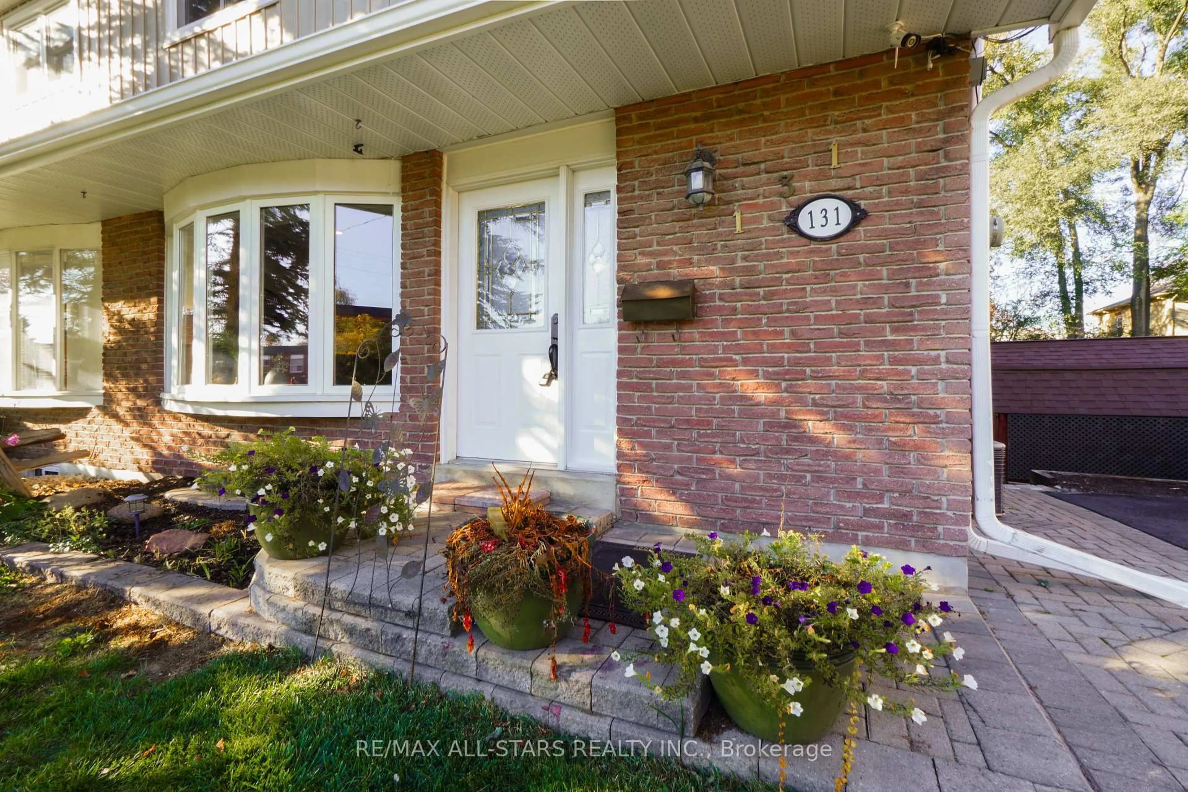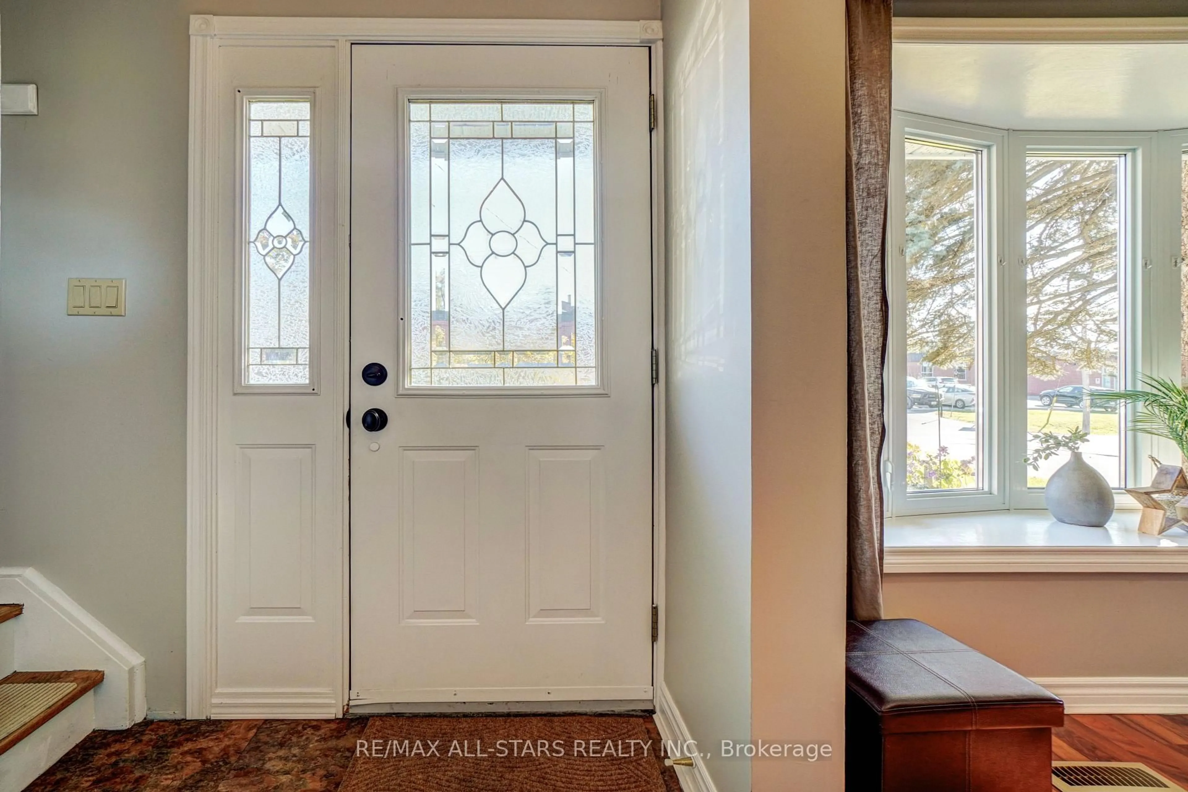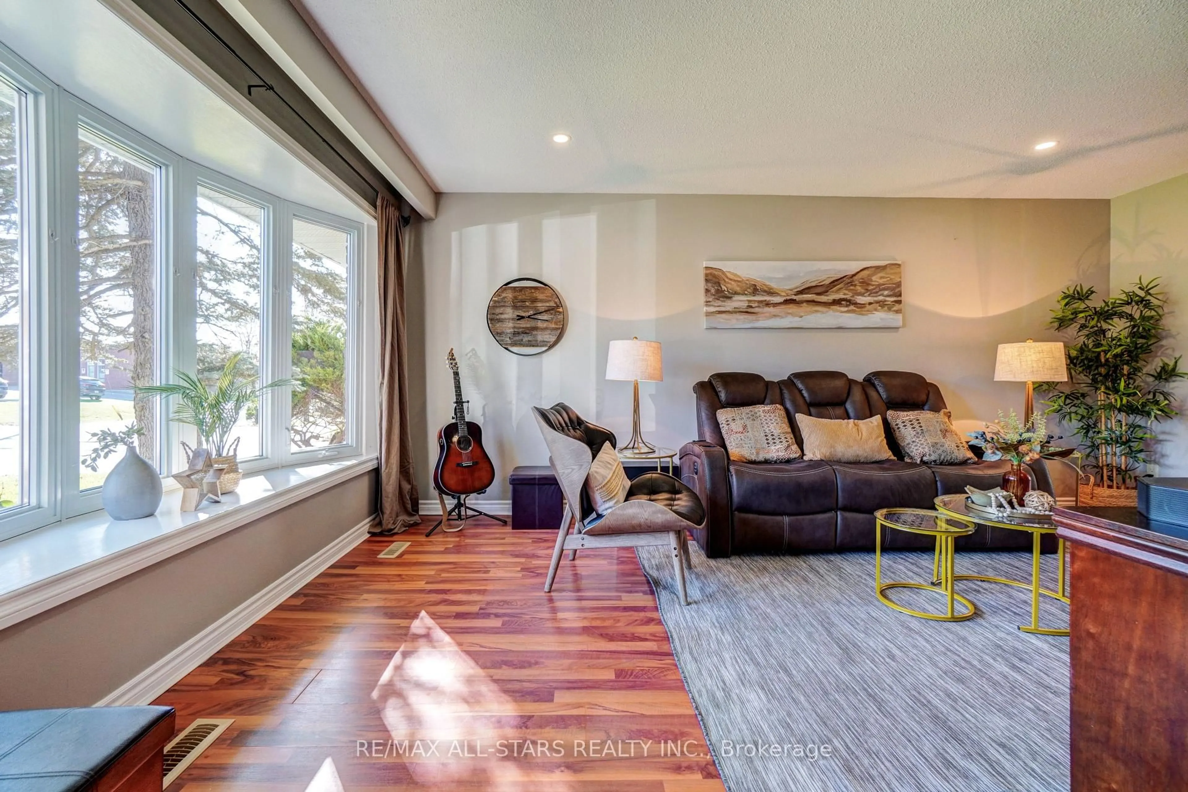131 Colborne St, Uxbridge, Ontario L9P 1H2
Contact us about this property
Highlights
Estimated valueThis is the price Wahi expects this property to sell for.
The calculation is powered by our Instant Home Value Estimate, which uses current market and property price trends to estimate your home’s value with a 90% accuracy rate.Not available
Price/Sqft$551/sqft
Monthly cost
Open Calculator

Curious about what homes are selling for in this area?
Get a report on comparable homes with helpful insights and trends.
*Based on last 30 days
Description
Set in a family-friendly Uxbridge neighbourhood close to parks, schools, and town amenities, this charming 4-bedroom brick and siding home offers comfort, functionality, and modern updates. The main floor features a bright living room with pot lights and a bay window, a dining area with a walkout to a private two-tier deck with a hot tub, and an updated kitchen with white cabinetry and a subway tile backsplash. Upstairs, hardwood floors run throughout four spacious bedrooms with ample closet space. The finished basement adds great versatility with a rec room, laundry area, and workshop. A convenient side door provides access to both the main level and lower level and walks out to the driveway-offering the possibility to create a lower-level suite with a separate entrance if desired. Outside, enjoy a large fenced backyard with plenty of space to relax, play, and entertain, plus an oversized driveway with parking for four vehicles. Additional features include a 2019 gas furnace, central air, electrical updated to copper in 2017, reverse osmosis system, owned hot water tank and water softener, and two garden sheds.
Property Details
Interior
Features
Main Floor
Living
5.53 x 3.36Laminate / Picture Window / Pot Lights
Dining
3.05 x 3.33Laminate / W/O To Deck
Kitchen
4.74 x 2.83Backsplash / Window / Granite Counter
Exterior
Features
Parking
Garage spaces -
Garage type -
Total parking spaces 4
Property History
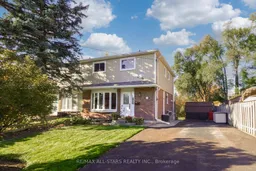 50
50