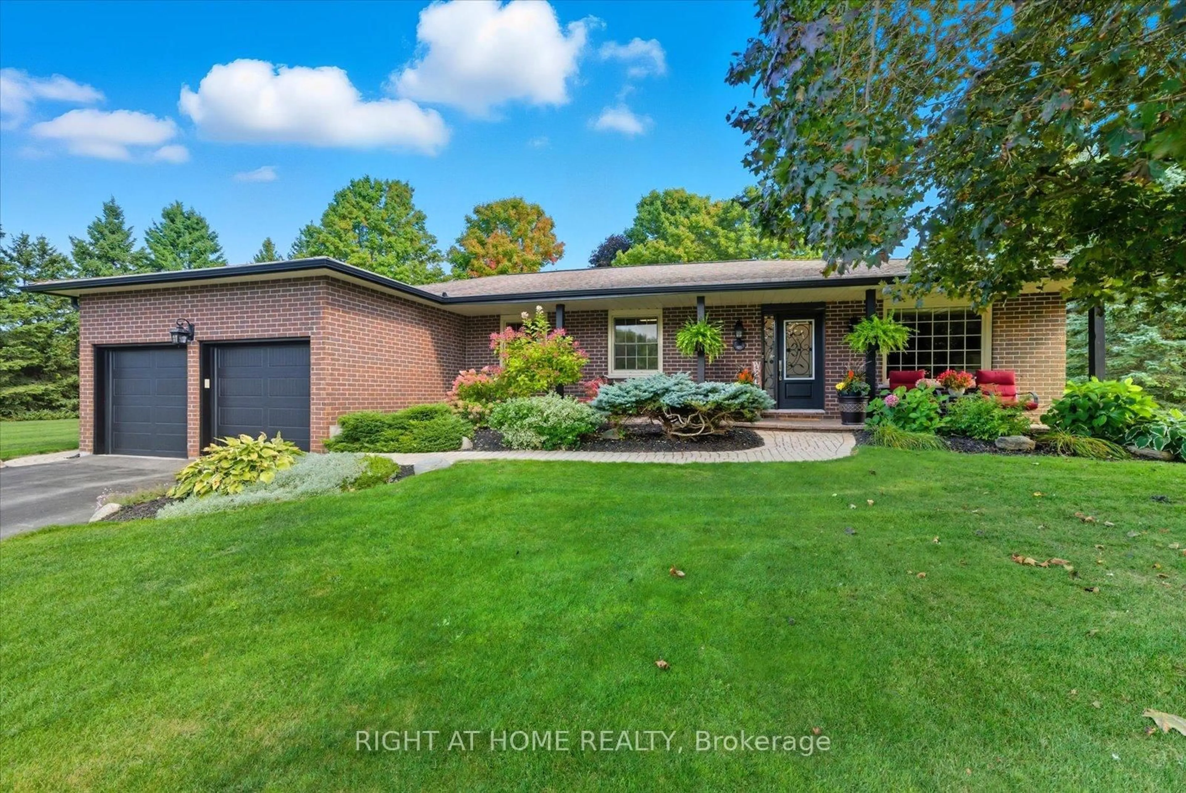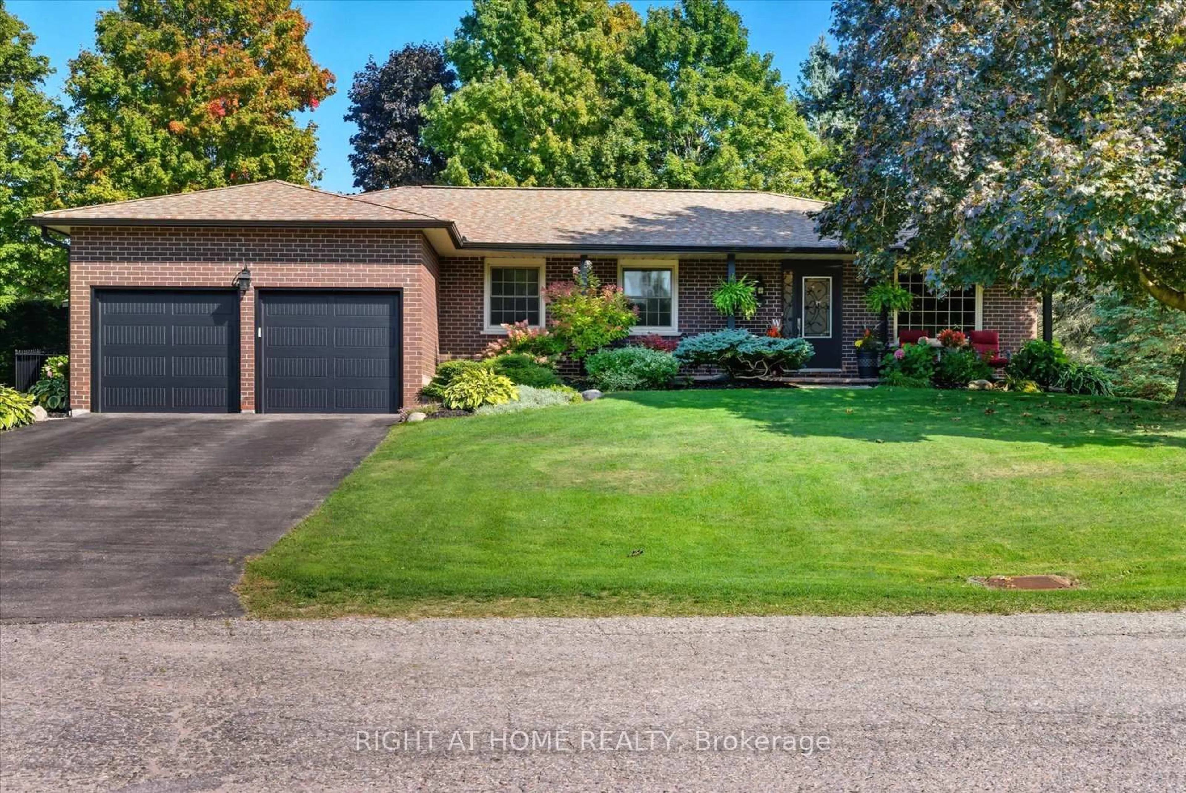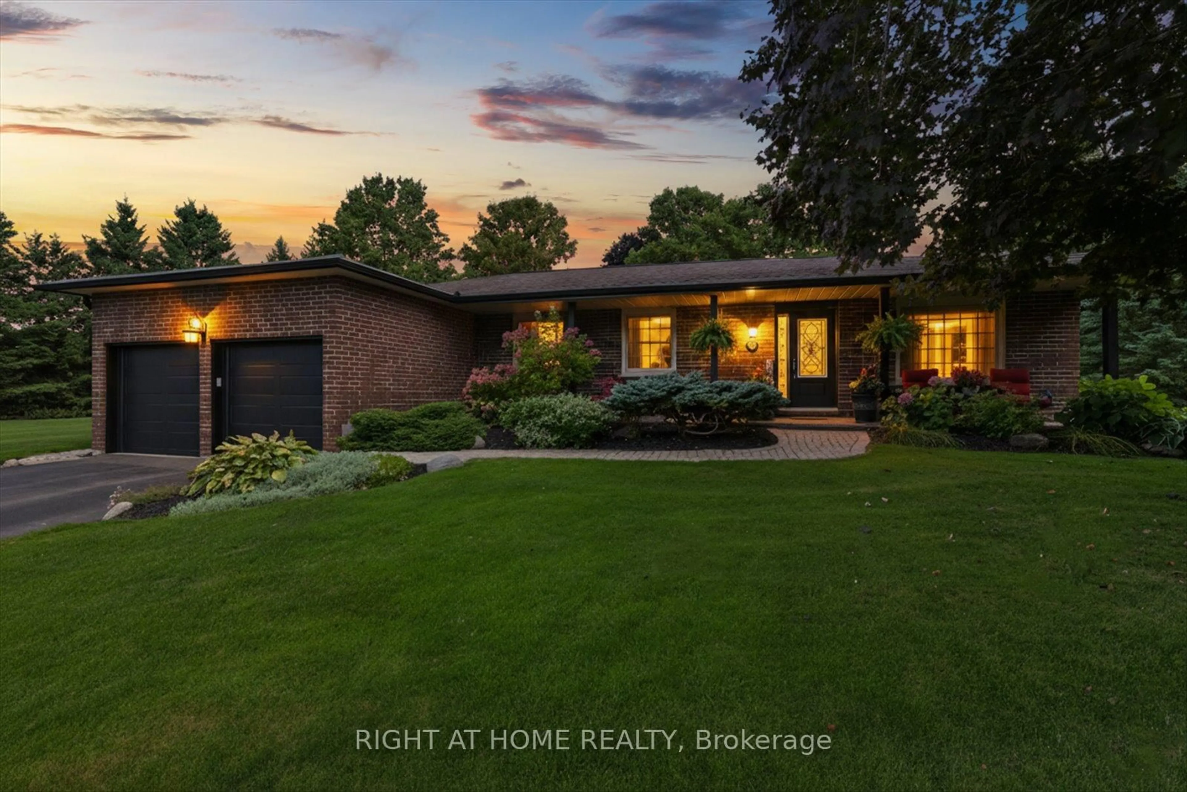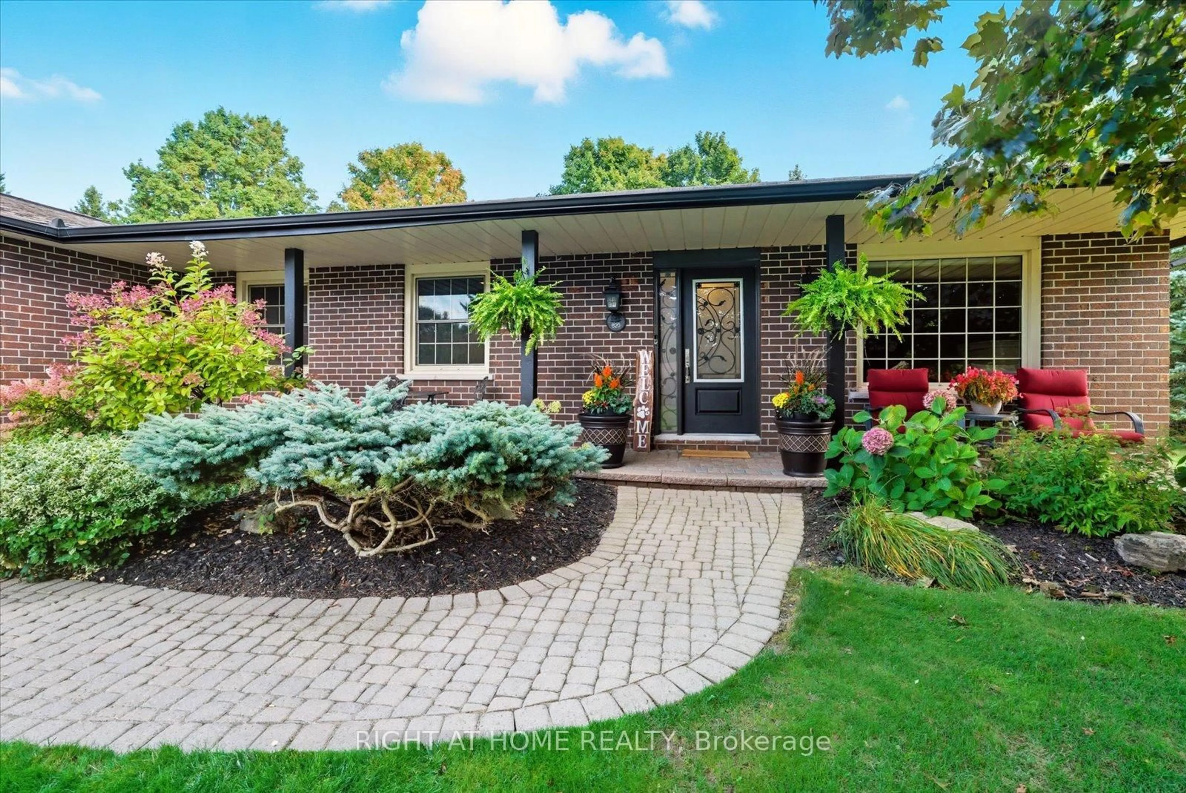620 Alma St, Scugog, Ontario L9L 1C5
Contact us about this property
Highlights
Estimated valueThis is the price Wahi expects this property to sell for.
The calculation is powered by our Instant Home Value Estimate, which uses current market and property price trends to estimate your home’s value with a 90% accuracy rate.Not available
Price/Sqft$889/sqft
Monthly cost
Open Calculator

Curious about what homes are selling for in this area?
Get a report on comparable homes with helpful insights and trends.
+40
Properties sold*
$872K
Median sold price*
*Based on last 30 days
Description
This beautiful all-brick bungalow offers over 3,000 sq. ft. of finished living space on a rare 0.63-acre treed lot, providing privacy and charm in one of Port Perry's most desirable mature neighbourhoods. Perfectly located on a quiet cul-de-sac, it's within walking distance to historic downtown, schools, shopping, parks, and the waterfront. A large, inviting front porch welcomes you inside to a bright open-concept layout featuring a custom kitchen with abundant cabinetry, built-in stainless steel appliances, gas cooktop, double and prep sinks, and a breakfast bar. The kitchen flows into a spacious dining area with a walkout to the pool and a sunken family room overlooking the backyard, complete with a cozy gas fireplace. A large front-facing living room offers extra space for gatherings or quiet relaxation. The main level includes three bedrooms and two full baths, including a beautifully renovated main bath. The primary suite features a private ensuite, walk-in closet, and walkout to the pool area-perfect for morning coffee or an evening swim. A convenient main-floor laundry completes this level. The fully finished basement expands the living space with a large rec room featuring a pool table, gas fireplace, wet bar, gym area, an additional bedroom, 3-piece bath, new walk-in closet for extra wardrobe or storage space, and a second storage room. A side entrance through the garage provides direct access to the basement. The backyard oasis includes a 36-ft heated humpback pool with rock-style diving board and waterfall, brand-new liner (2024), hot tub, and an 8x16 Western Red Cedar cabana with 2-piece bath, sink, and gas hookups. Wrought iron fencing secures the pool area, and a garden shed with hydro provides extra storage. Large lot with no sidewalks.
Property Details
Interior
Features
Main Floor
Family
5.1 x 3.42hardwood floor / Gas Fireplace / O/Looks Pool
Kitchen
3.59 x 3.42B/I Appliances / Ceramic Floor / Breakfast Bar
Dining
3.52 x 5.33W/O To Pool / Bay Window / Combined W/Kitchen
Primary
3.58 x 4.46hardwood floor / 3 Pc Bath / W/O To Pool
Exterior
Features
Parking
Garage spaces 2
Garage type Attached
Other parking spaces 6
Total parking spaces 8
Property History
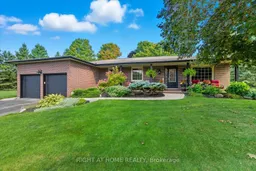 50
50