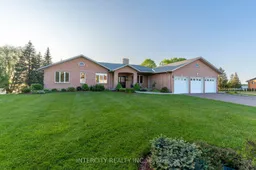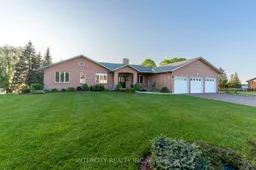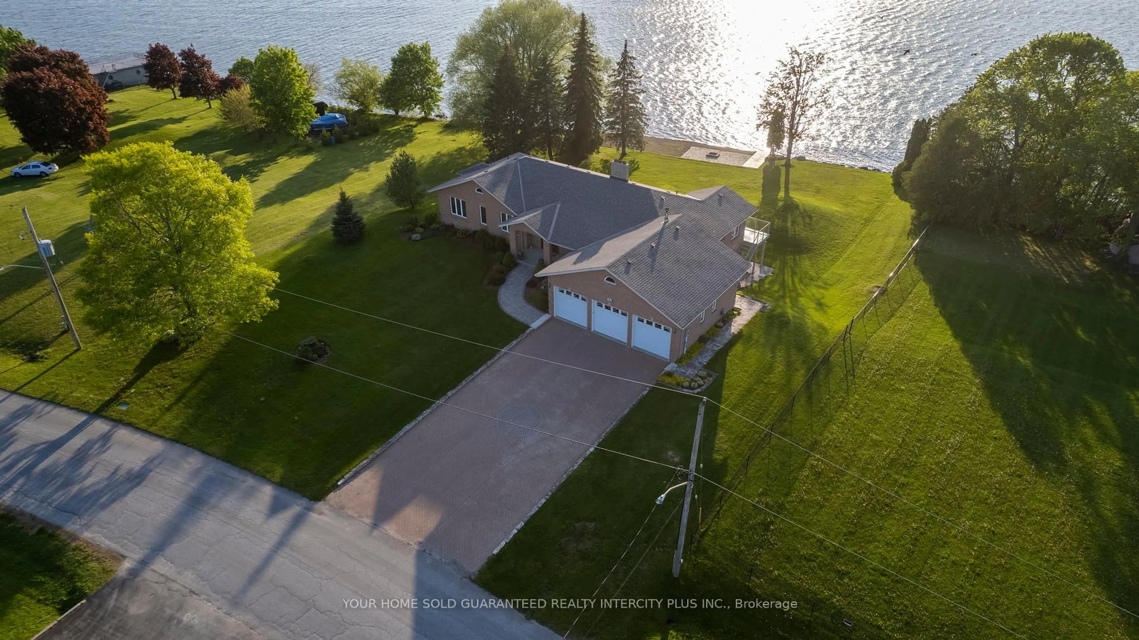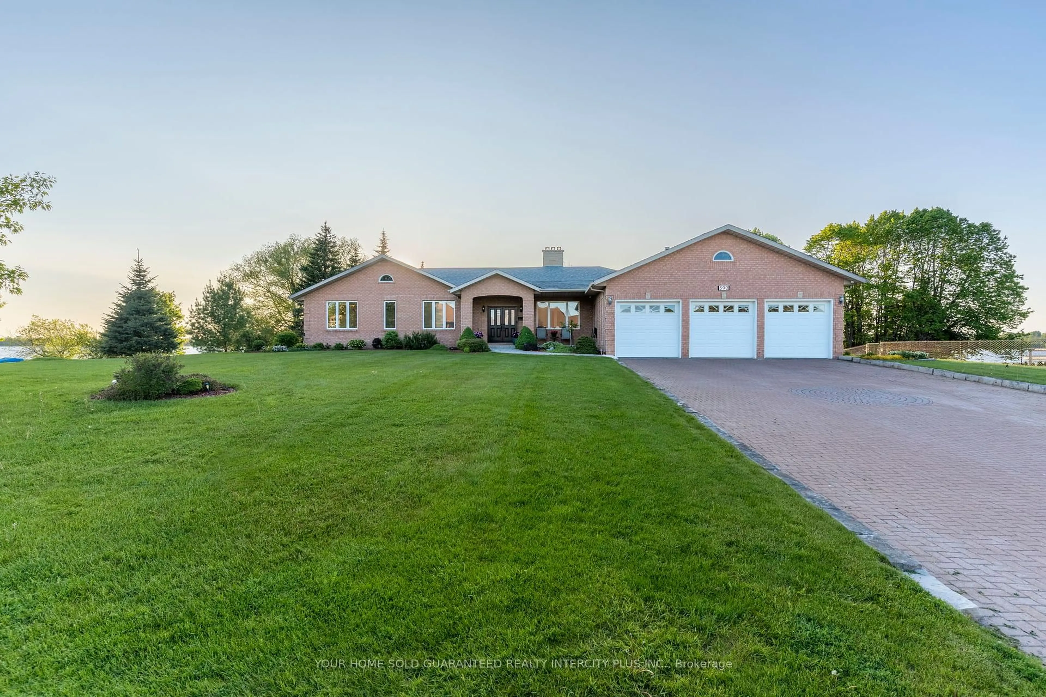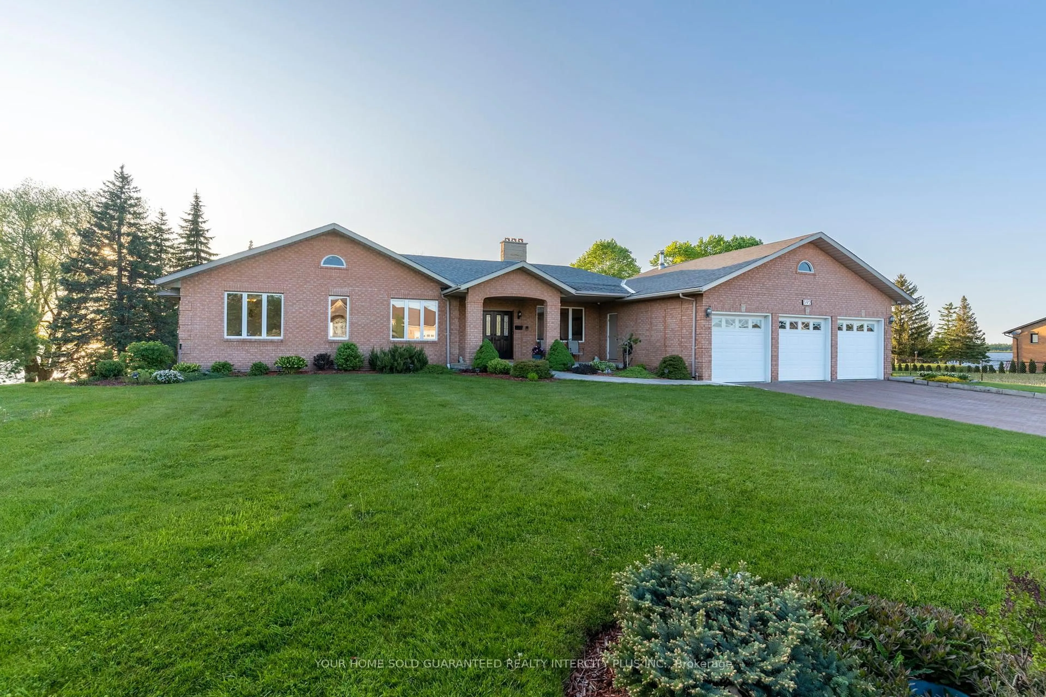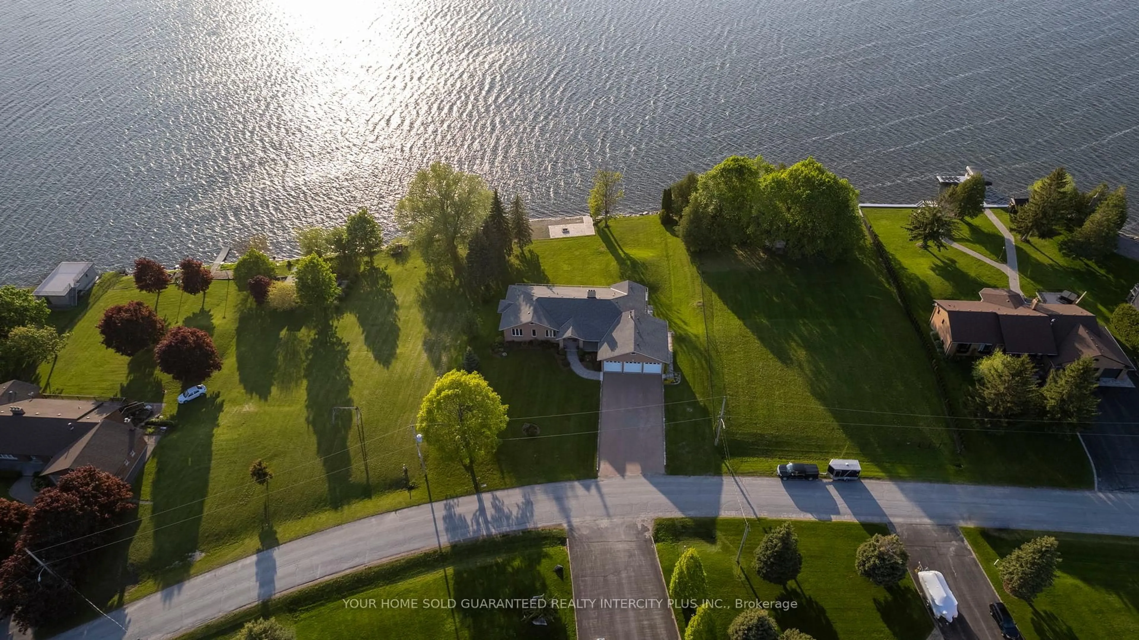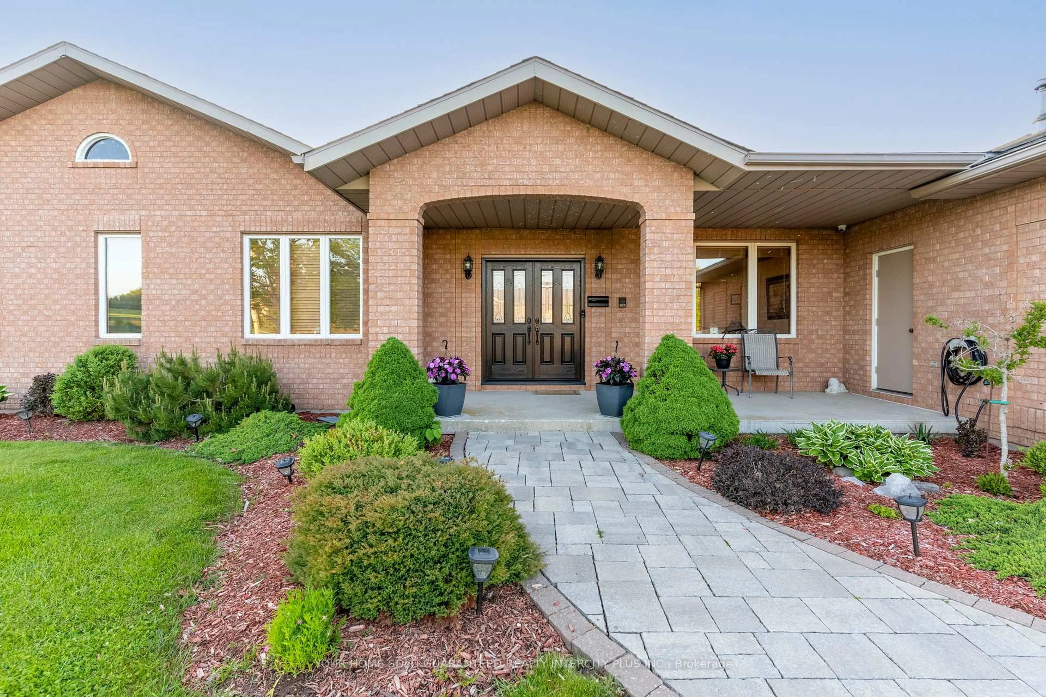592 Fralicks Beach Rd, Scugog, Ontario L9L 1B6
Contact us about this property
Highlights
Estimated valueThis is the price Wahi expects this property to sell for.
The calculation is powered by our Instant Home Value Estimate, which uses current market and property price trends to estimate your home’s value with a 90% accuracy rate.Not available
Price/Sqft$899/sqft
Monthly cost
Open Calculator

Curious about what homes are selling for in this area?
Get a report on comparable homes with helpful insights and trends.
+27
Properties sold*
$820K
Median sold price*
*Based on last 30 days
Description
Rare stunning Lake Scugog waterfront property. This custom built bungalow with a three car garage features four bedrooms on the main floor and two additional bedrooms in the fully finished basement. The basement includes a second full kitchen, a large recreational area, and a walkout to over half an acre of land with more than 135 feet of hard bottom shoreline ideal for swimming, boating, fishing, ice fishing, skating, and snowmobiling. A spacious veranda off the main kitchen offers breathtaking sunsets right in your own backyard. Perfect for entertaining, with separate entrances providing potential for an in-law suite. Don't miss this rare opportunity to enjoy year-round lakeside living or the ultimate weekend getaway.
Property Details
Interior
Features
Main Floor
Dining
3.89 x 2.94Ceramic Floor / Separate Rm / Formal Rm
Kitchen
4.92 x 3.28Ceramic Floor / Family Size Kitchen / Centre Island
Living
7.39 x 4.76hardwood floor / Separate Rm
Primary
5.57 x 4.76hardwood floor / 6 Pc Ensuite / W/I Closet
Exterior
Features
Parking
Garage spaces 3
Garage type Attached
Other parking spaces 15
Total parking spaces 18
Property History
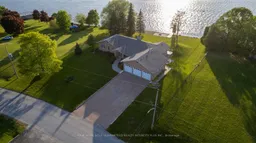 37
37