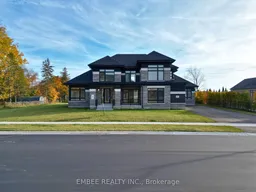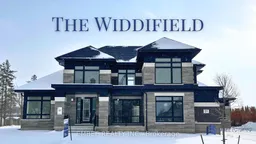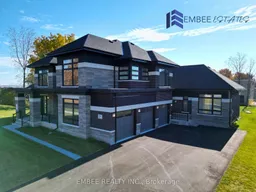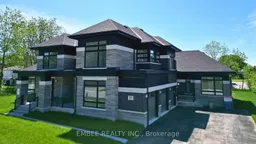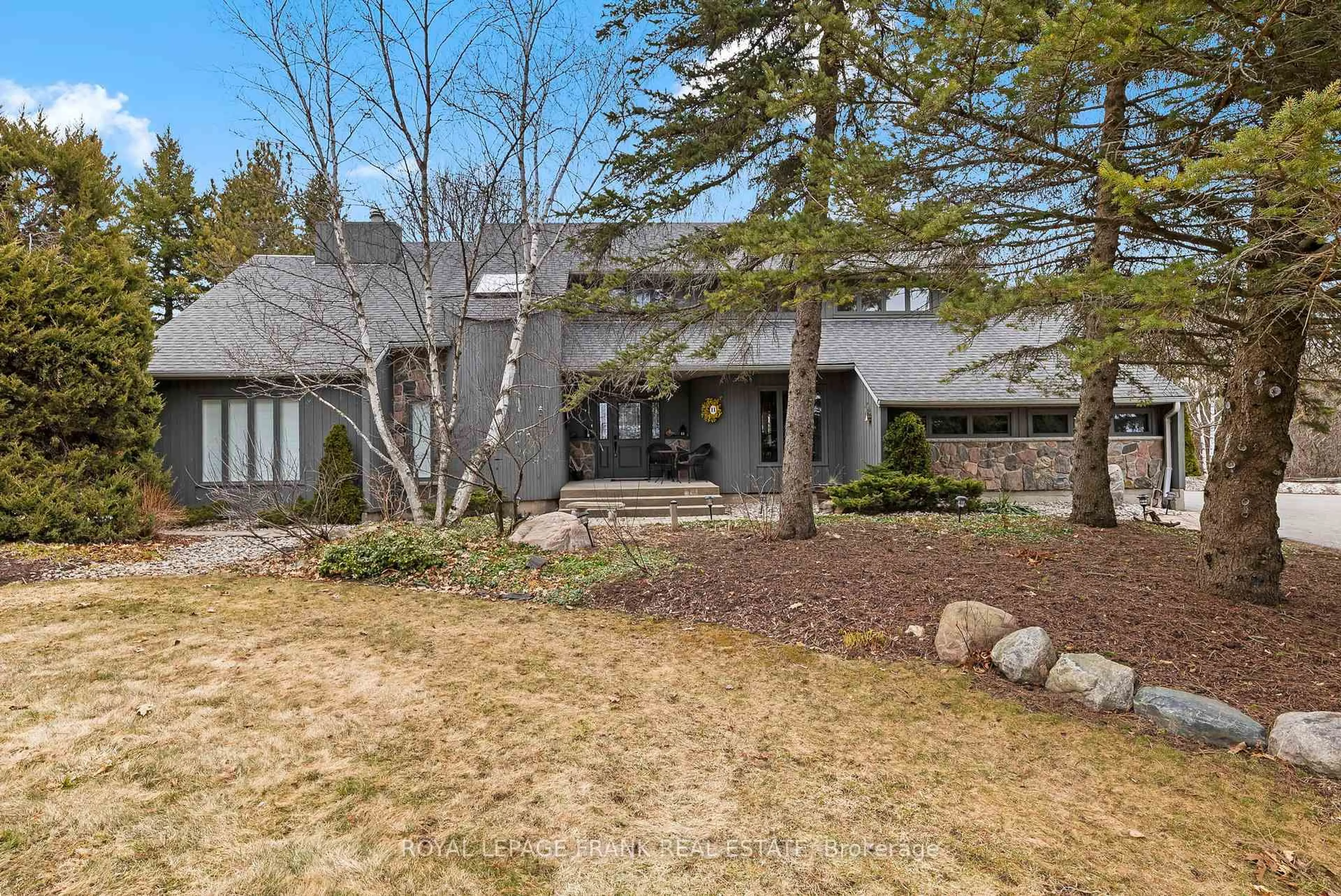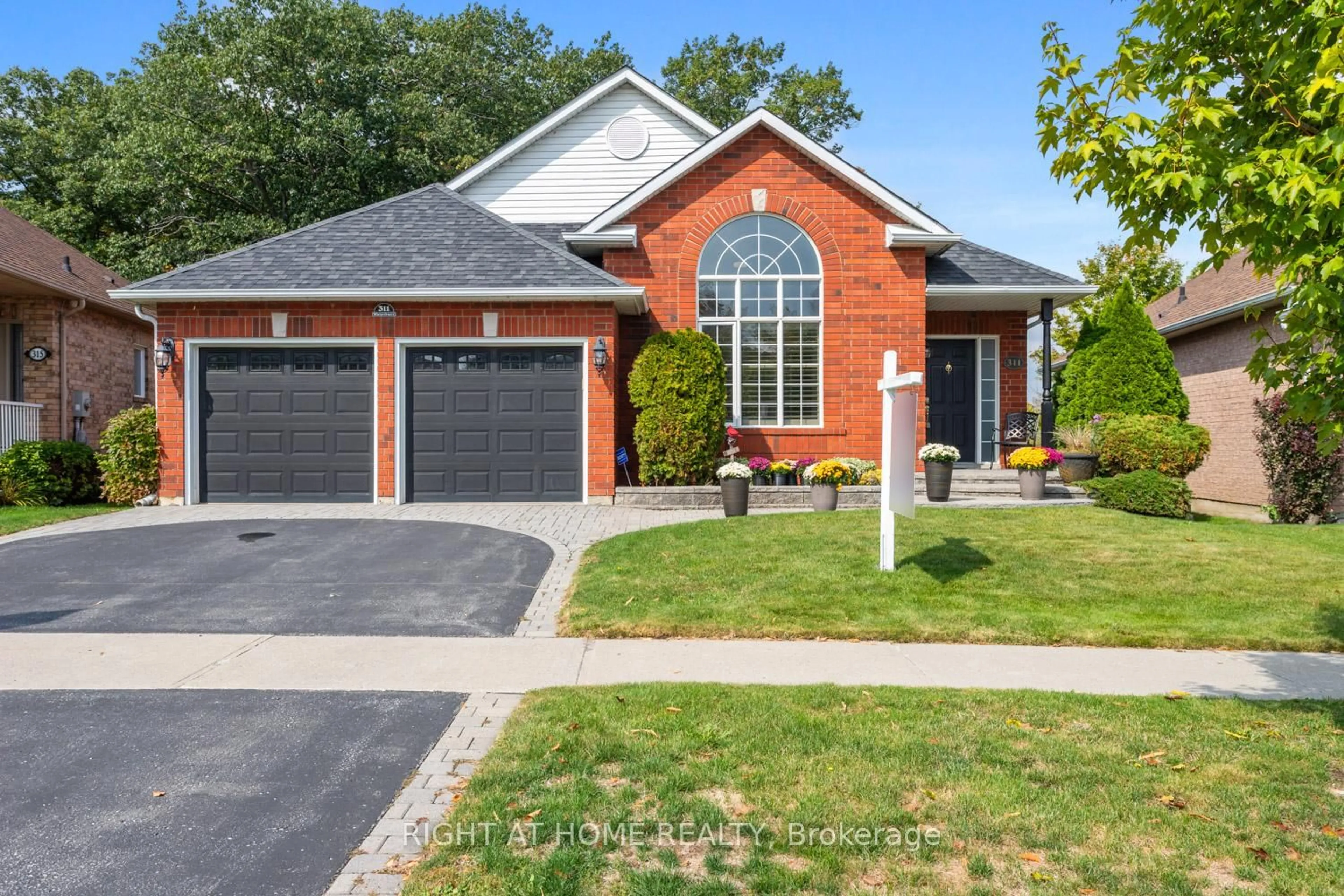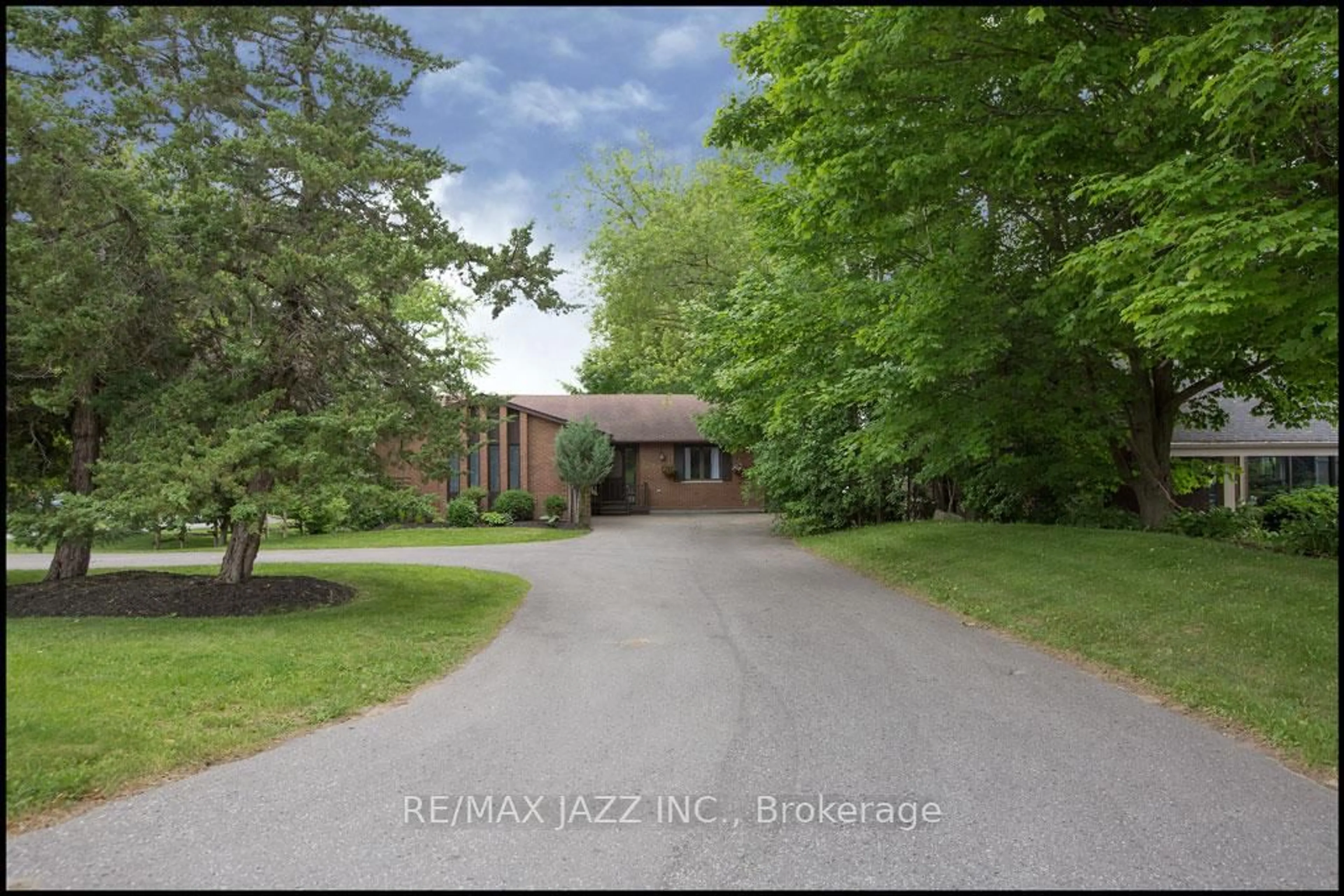Embee Estates Invites You to Enjoy Luxurious Living in A Builder's Reserve Model!***Brand New***Widdifield Model***Super Spacious and Sophisticated 4,392 Square Feet of Well Appointed Living Space***Premium Lot of Over Half an Acre***Remarkable Stately Upgrades Throughout***5 Luxurious Bedrooms***5 Upgraded Ensuite Bathrooms***Masterful Primary Bedroom on the Ground Floor Includes Built-In Cabinets Within Walk-in Dressing Room and Elegant 5 Piece Ensuite *** Vaulted Cathedral Ceilings in the Family Room***Abundance of Natural Light Streams Through the Huge Windows***Elegant Designer's Kitchen with Superior Upgrades***Huge Island***High End Suite of Thermador Appliances***Covered Loggia for Great, Year Round Entertaining***Triple Garage***AND Sooo Much More for Your Enjoyment!***You Don't Want To Miss This One of a Kind Home! **EXTRAS** 5-1/2" Hardwood and Porcelain Tile Throughout, Oak Stairs, Crown Moulding, Upgraded Kitchen Finishing, Ecobee Smart Thermostat, Frameless Glass Showers, Covered Loggia, Gas Line for BBQ and So Much More!***Full Tarion Warranty***
Inclusions: Suite of Built-In Thermador Appliances (Touch To Open B/I Column Fridge & Freezer, Gas Cooktop, B/I Full Size Oven, B/I Speed Oven), Air Conditioner, Gas Fireplace**EXTRAS** 5-1/2" Hardwood and Porcelain Tile Throughout, Oak Stairs, Crown Moulding, Upgraded Kitchen Finishing, Ecobee Smart Thermostat, Frameless Glass Showers, Covered Loggia, Gas Line for BBQ and So Much More!***Full Tarion Warranty***
