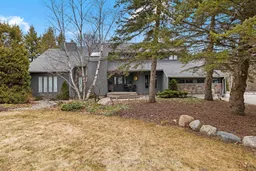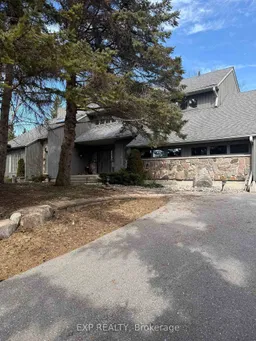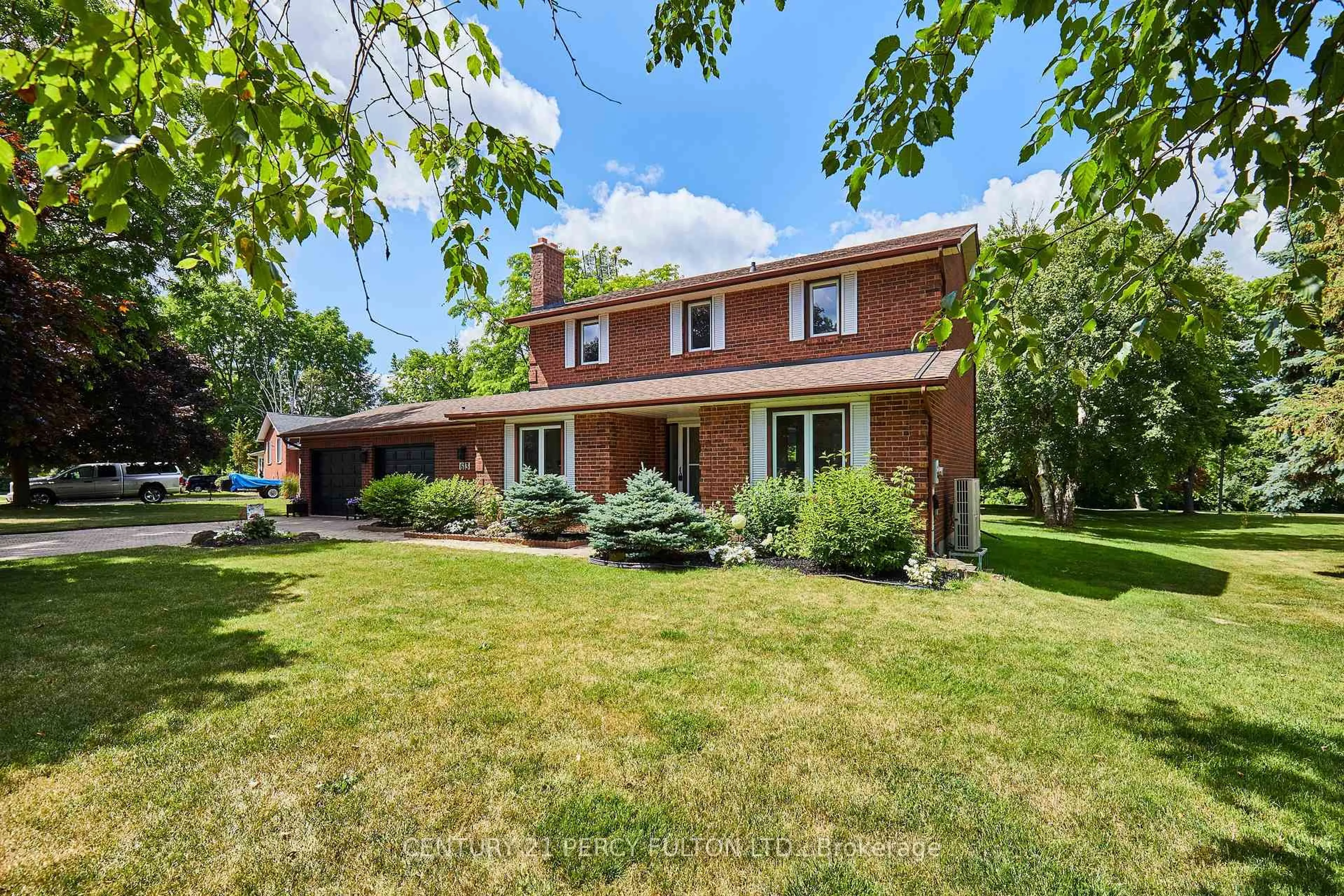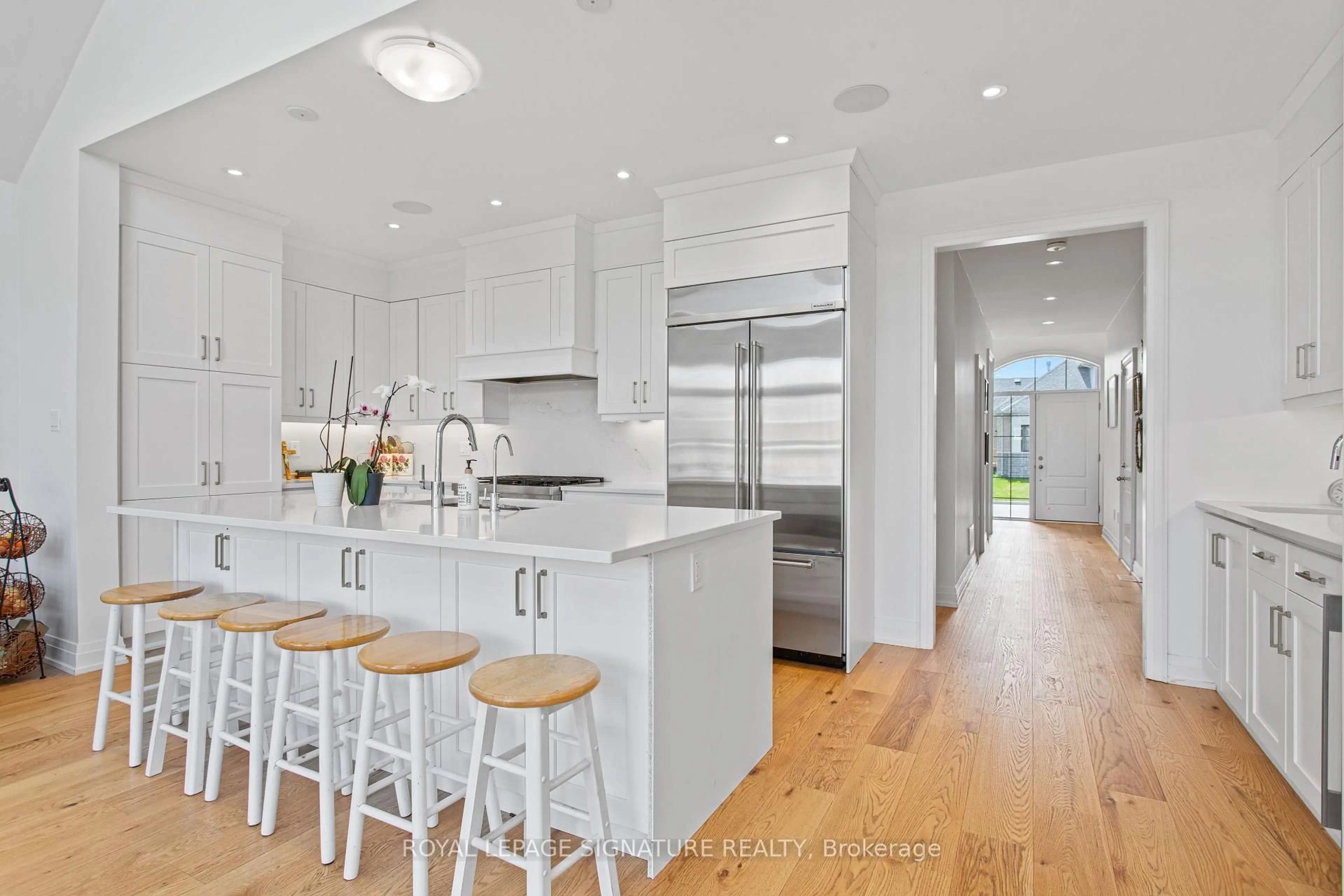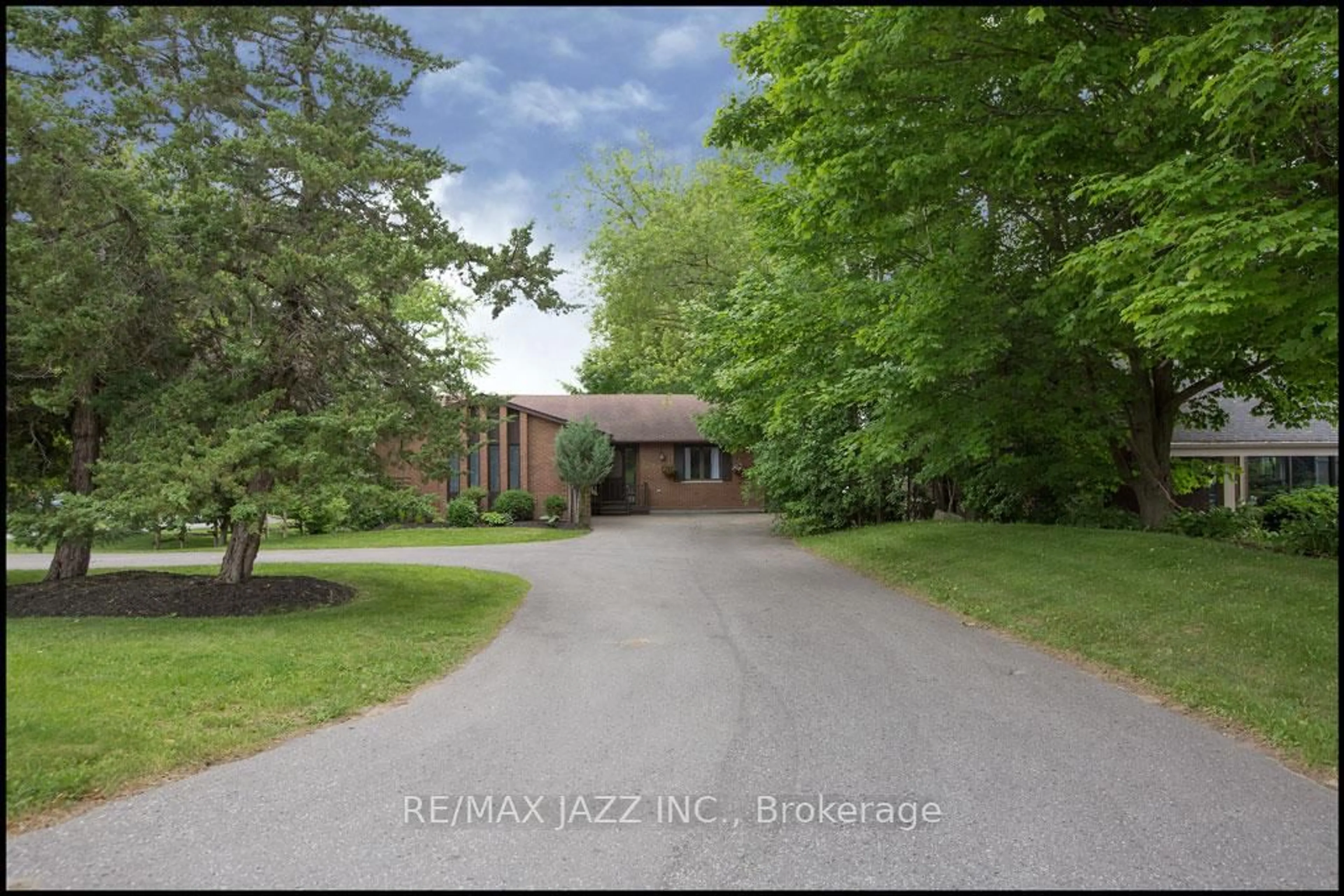Nestled on a breathtaking treed property with a circular drive, this custom-built 2-storey home blends timeless wood and stone exterior with refined, tasteful interiors. Featuring 4 bedrooms, 3 bathrooms, plus a dedicated den, lower office/guest space, and soaring vaulted ceilings, every space is filled with natural light and thoughtful detail. At the heart of the home is an impressive double-sided wood-burning fireplace, creating a warm and inviting atmosphere in both the expansive great room and the luxurious family room, adorned with stunning silk wallpaper. Impeccably maintained, this home also offers equally stunning outdoor living with expansive decks, patios, artfully designed garden architecture and perennial garden beds. The oversized double garage adds practical appeal, while the spacious lower level offers room to expand. Located near Oakridge Golf Club and scenic walking trails, this sun-drenched retreat is perfect for those seeking both privacy and lifestyle. A truly speci
Inclusions: Fridge, cooktop, wall oven, dishwasher, b/i microwave, washer & dryer
