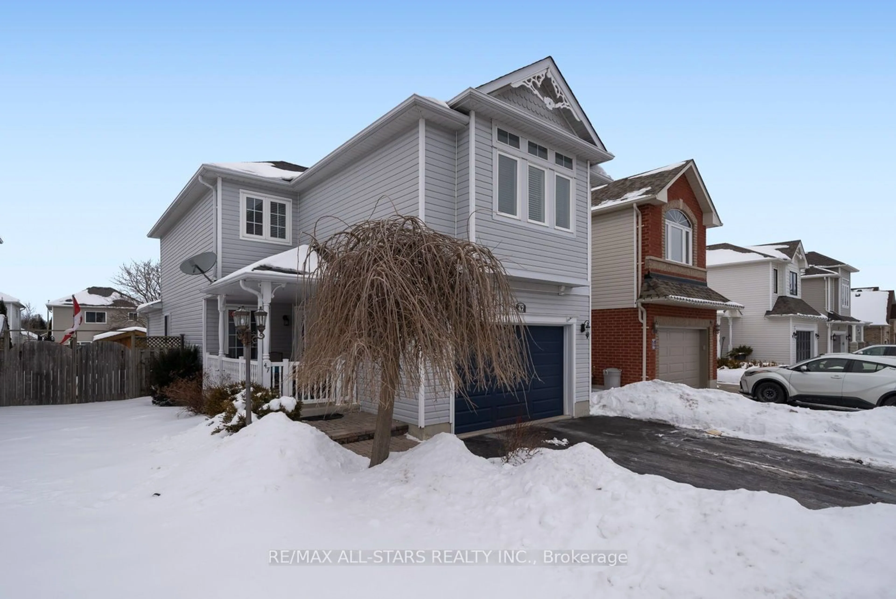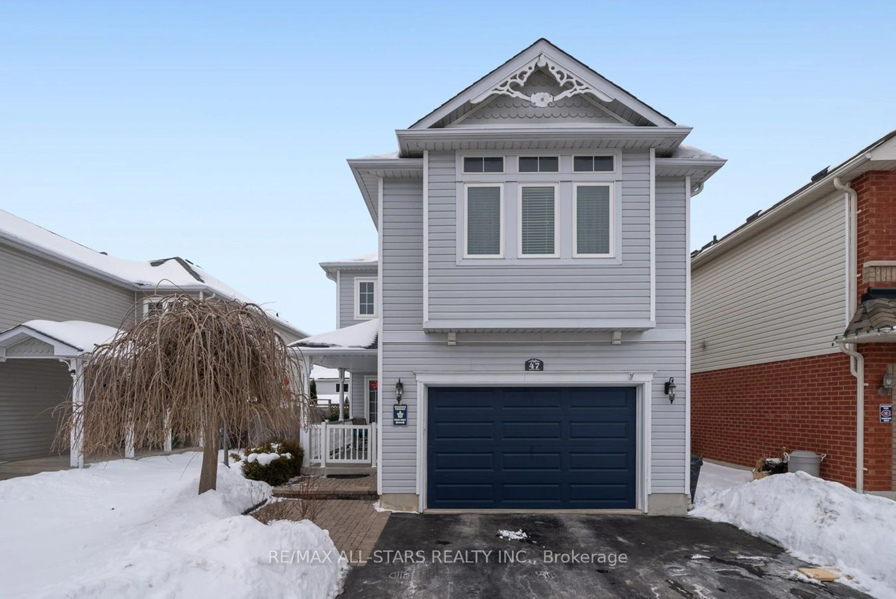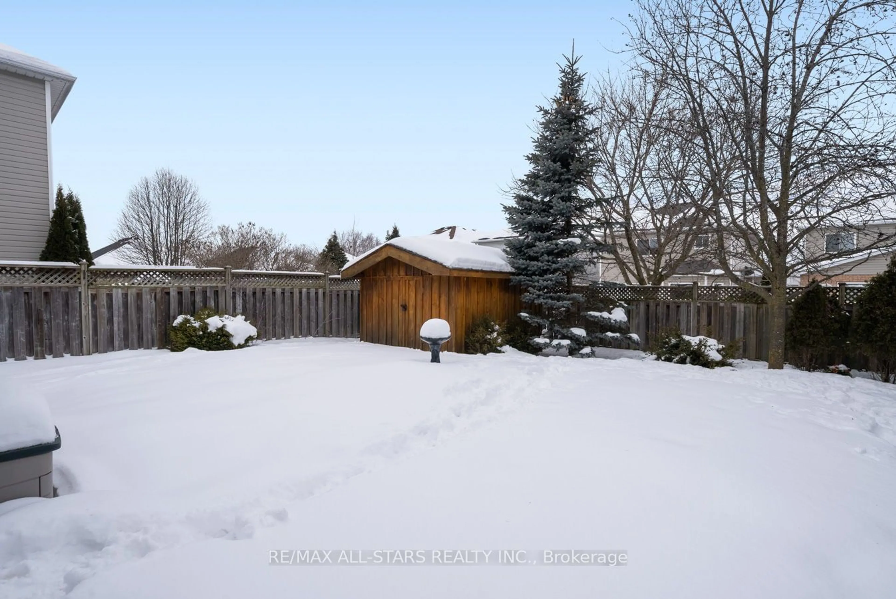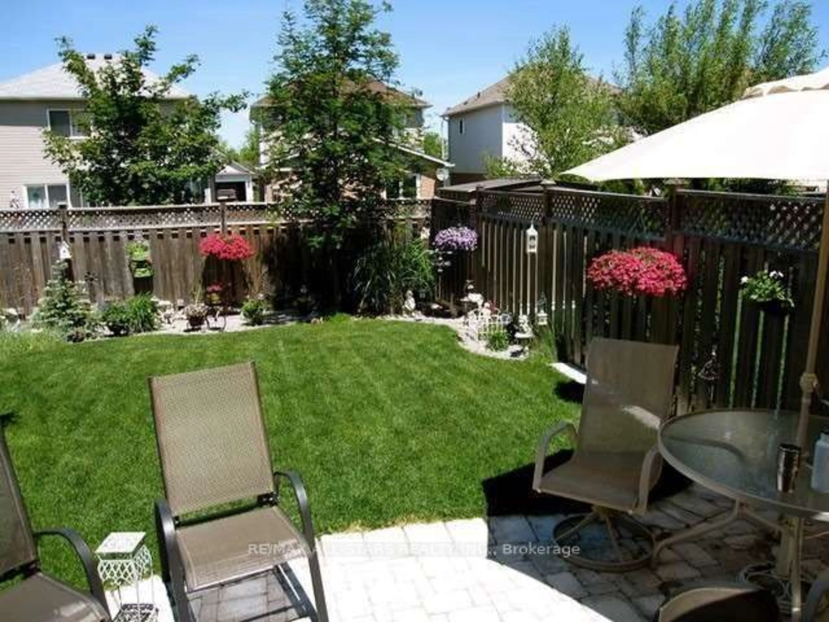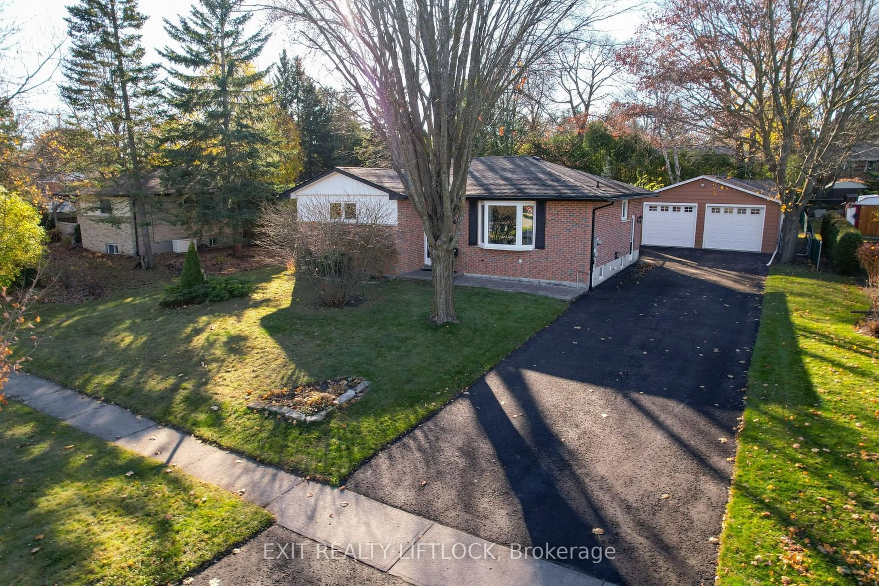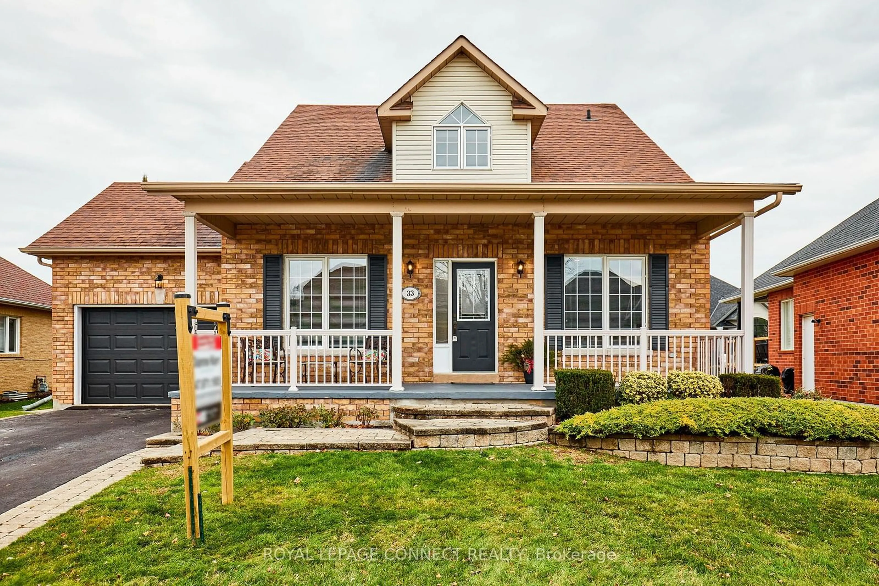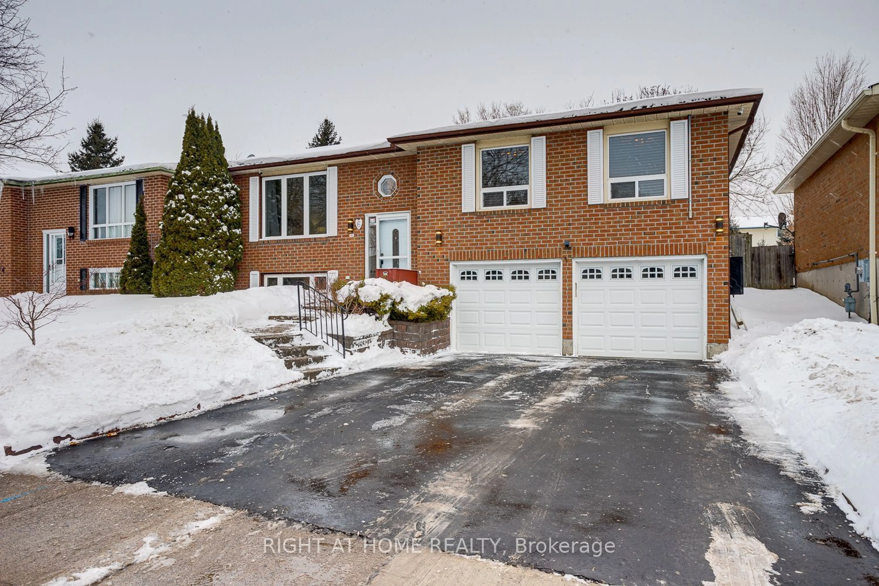Contact us about this property
Highlights
Estimated ValueThis is the price Wahi expects this property to sell for.
The calculation is powered by our Instant Home Value Estimate, which uses current market and property price trends to estimate your home’s value with a 90% accuracy rate.Not available
Price/Sqft-
Est. Mortgage$3,865/mo
Tax Amount (2024)$4,554/yr
Days On Market49 days
Description
Welcome to this meticulously maintained 4 bedroom, 3 bathroom home located in one of Port Perry's most desirable, quiet & friendly neighbourhoods at the south end of town. Only minutes to schools, historic downtown, restaurants, parks, Lake Scugog waterfront & all the wonderful amenities & activities this vibrant lakeside town offers. The attractive curb appeal is enhanced by the inviting covered front porch which welcomes friends & family into the spacious & brightly sunlit open concept home. Ideal entertaining & large family floor plan with spacious family room/kitchen with walkout to the patio, flagstone walkway & privacy fenced peaceful backyard with fragrant perennial gardens, mature trees & solid 10' x 10.6' shed. Natural gas to BBQ. Enjoy the spacious combined living & dining rooms. The primary suite has an abundance of space for a king-size bed, large furniture & a Reader's Nook! There is a walk-in closet & 4 piece ensuite with a whirlpool tub. The other 3 bedrooms are all a generous size each with a large closet. The main bathroom on the second level has been renovated and offers a built-in seat in the glass shower. There are 2 convenient linen closets. Interior has been painted recently in subtle neutral tones. Shingles 2016, gas furnace 2018, owned gas hot water heater, water softener & water filtration system 2022/2024. Fiber Internet. A quick drive to the 407 ETR.
Property Details
Interior
Features
2nd Floor
2nd Br
3.69 x 2.96Double Closet / O/Looks Frontyard / Large Window
4th Br
3.78 x 3.2Double Closet / O/Looks Backyard / Large Window
3rd Br
3.2 x 3.05Double Closet / O/Looks Backyard / Large Window
Primary
4.33 x 4.854 Pc Ensuite / Whirlpool / W/I Closet
Exterior
Features
Parking
Garage spaces 1.5
Garage type Attached
Other parking spaces 2
Total parking spaces 3
Property History
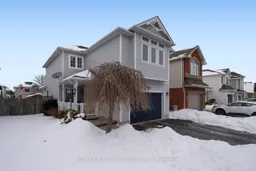 32
32Get up to 1% cashback when you buy your dream home with Wahi Cashback

A new way to buy a home that puts cash back in your pocket.
- Our in-house Realtors do more deals and bring that negotiating power into your corner
- We leverage technology to get you more insights, move faster and simplify the process
- Our digital business model means we pass the savings onto you, with up to 1% cashback on the purchase of your home
