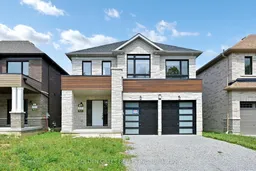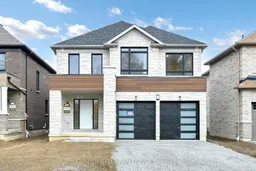Discover a Brand New unique Modern Look Fully Stone Front Detached Home in Mature neighbourhood. Builder's Model Home with Thousands Spend on Upgrades, too many to List, Over 4200 SQ Ft of Living Space, Open Concept , Bright & spacious , 9 foot Ceiling on Main Floor with Tall doors ,enjoy a Green open space view from Family room, Large sizes Kitchen with quartz Counter Top ,Island and Backsplash , Lots of Cabinet and Pantry, Upgraded Engineer Hardwood Floor on Main, Upstairs Hallway, Laminate for Bedrooms and Vinyl in Basement , Oak Staircase on Main with Upgraded Metal Railing, Vinyl Staircase on Basement ,Smooth Ceiling On Main ,2nd Floor and Basement , Lots of Pot Lights all over , Huge Master Bedroom with 5 Piece Ensuite and Walk in Closet , Other 3 Bedrooms with Generous Size and Walk In Closet, 2 Separate Laundry Room, one in 2nd Floor and other in Basement, Professionally one Bedroom Finished Basement with Separate entrance , Large Size Windows, Huge Great Room , Vinyl Floor,3 Piece Bathroom, Rough In Wet bar and Finished Storage area, Ideal for In Law suite, Direct access from Garage to the House with Mud room and Rack , All washrooms has quartz Counter top, Builder will pave driveway and place grass for front and backyard, Walking distance to Plaza, Park and Hospital .
Inclusions: Brand New Stainless Steel Fridge, Gas Stove, B/I Dishwasher , Front Load Washer & Dryer( One Set ), All Electric Light Fixtures and Mirror, All zebra Window Covering, Garage Door Opener and Remotes , Electric Vehicle Outlet in Garage , Rough In Central Vacuum , Gas Line for BBQ , 200 Amp Electrical Panel , Shower Glass door on Master Ensuite , Shared Bathroom and Basement Bathroom





