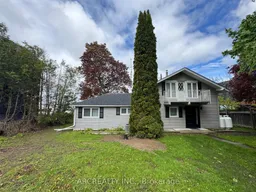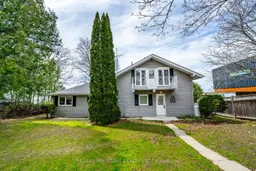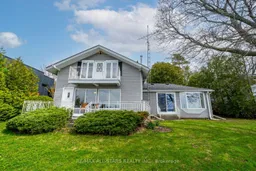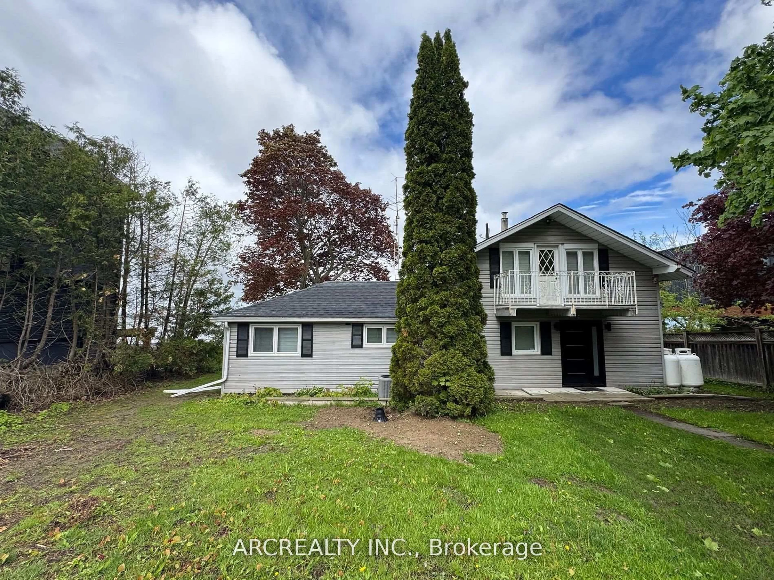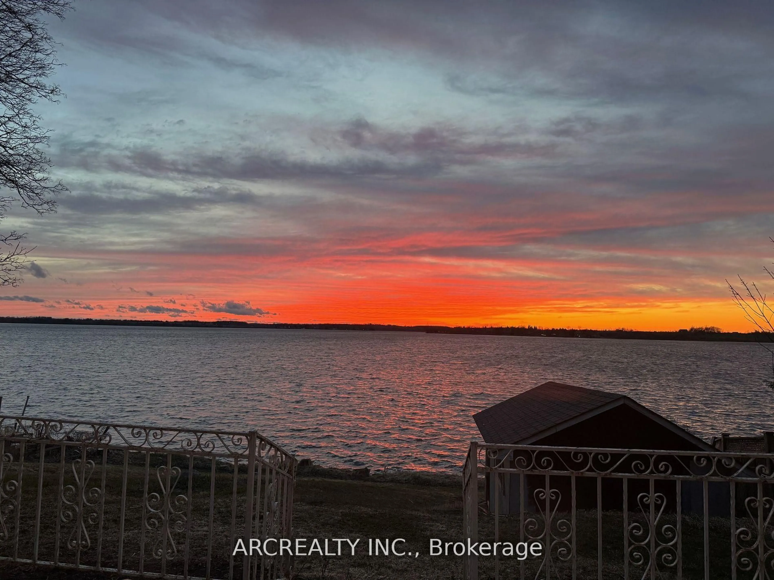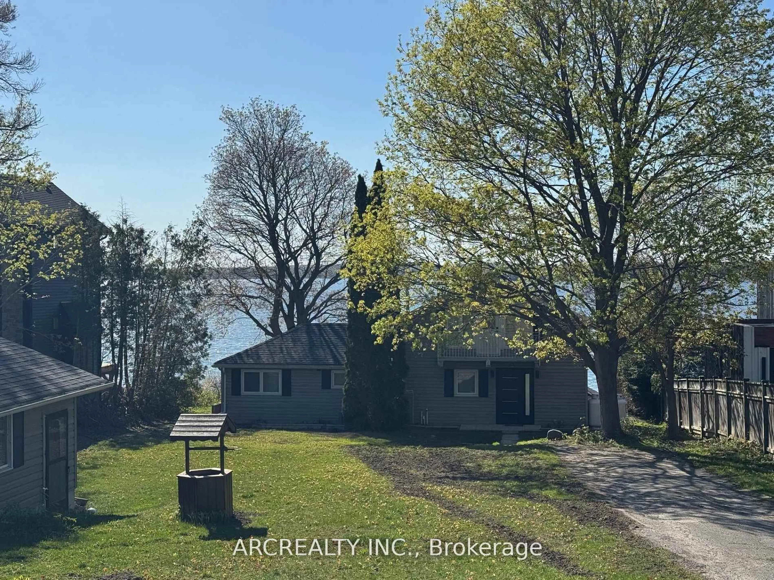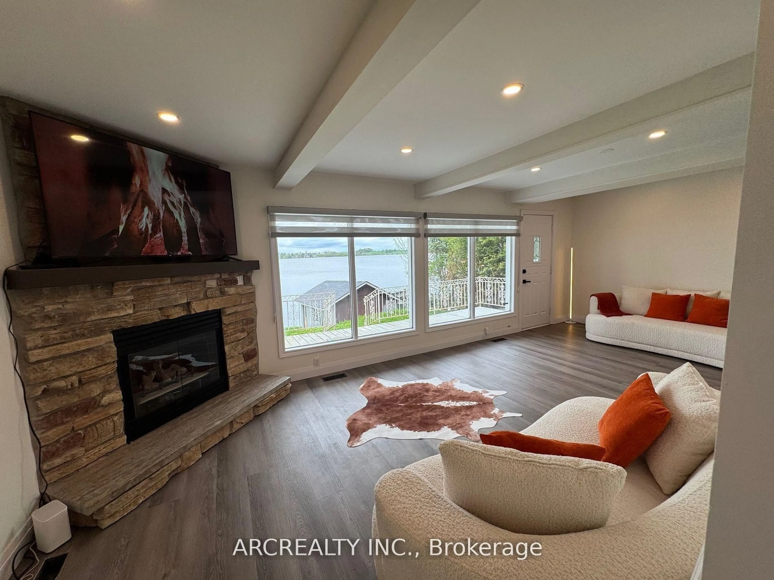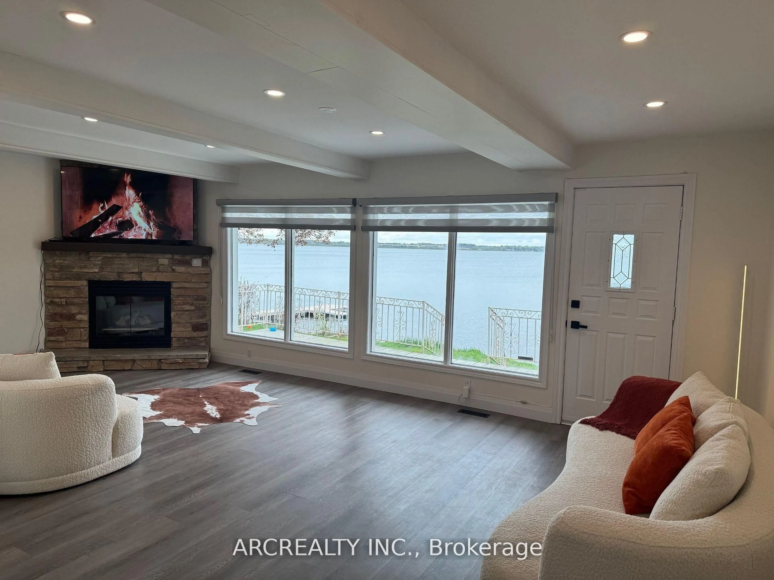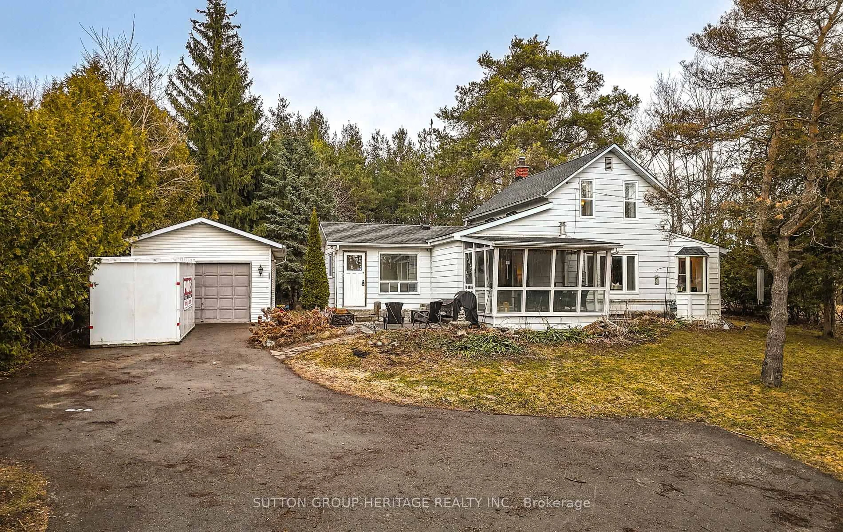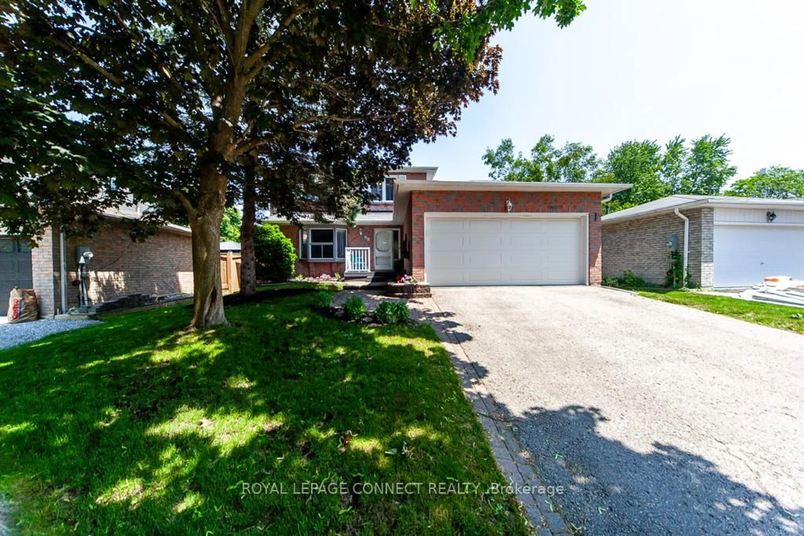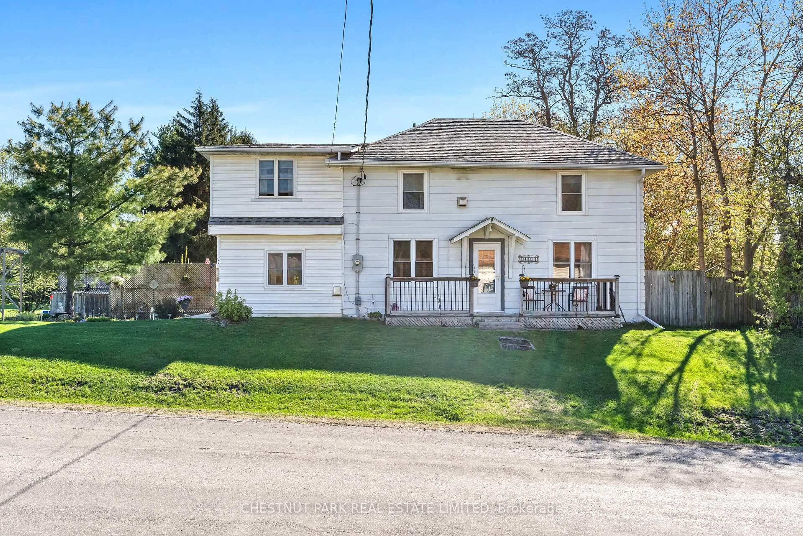420 Fralicks Beach Rd, Scugog, Ontario L9L 1B6
Contact us about this property
Highlights
Estimated valueThis is the price Wahi expects this property to sell for.
The calculation is powered by our Instant Home Value Estimate, which uses current market and property price trends to estimate your home’s value with a 90% accuracy rate.Not available
Price/Sqft$641/sqft
Monthly cost
Open Calculator

Curious about what homes are selling for in this area?
Get a report on comparable homes with helpful insights and trends.
+27
Properties sold*
$820K
Median sold price*
*Based on last 30 days
Description
Welcome to modern Fralicks Beach"WATERFRONT" Luxury in Port Perry Renovated & Ready to Enjoy!Wake up to lake views and end your day with spectacular sunsets in this beautifully updated 3-bedroom waterfront home. Set in a safe, private, and friendly neighborhood, this turnkey property offers peace, style, and convenience.Sleek brand new kitchen with lake views, center Island, all new top S/S appliances,stunning new 5pc bathroom, new flooring throughout both levels, trendy electric fireplace in the master bedroom. Family room features a cozy gas fireplace, with two walkouts leading to a lush backyard on the lake, two private balconies off the bedrooms add to the cottage-chic vibe. Bi-level 3-car detached garage plus extra driveway parking, surrounded by new million dollar homes. Walk to the Great Blue Heron Casino & Hotel and Port Perrys entertainment district.This property has it all location, lifestyle, and serious curb appeal. Just move in and enjoy this summer and lake life!
Property Details
Interior
Features
Main Floor
Living
7.01 x 3.66Overlook Water / Brick Fireplace / Open Concept
Family
3.66 x 3.5Overlook Water / Pot Lights / Combined W/Living
Kitchen
5.49 x 3.66B/I Appliances / Ceramic Back Splash / Centre Island
Bathroom
0.0 x 0.0Ceramic Floor / 5 Pc Bath / Walk-in Bath
Exterior
Features
Parking
Garage spaces 3
Garage type Detached
Other parking spaces 3
Total parking spaces 6
Property History
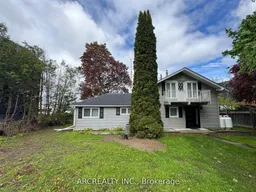 38
38