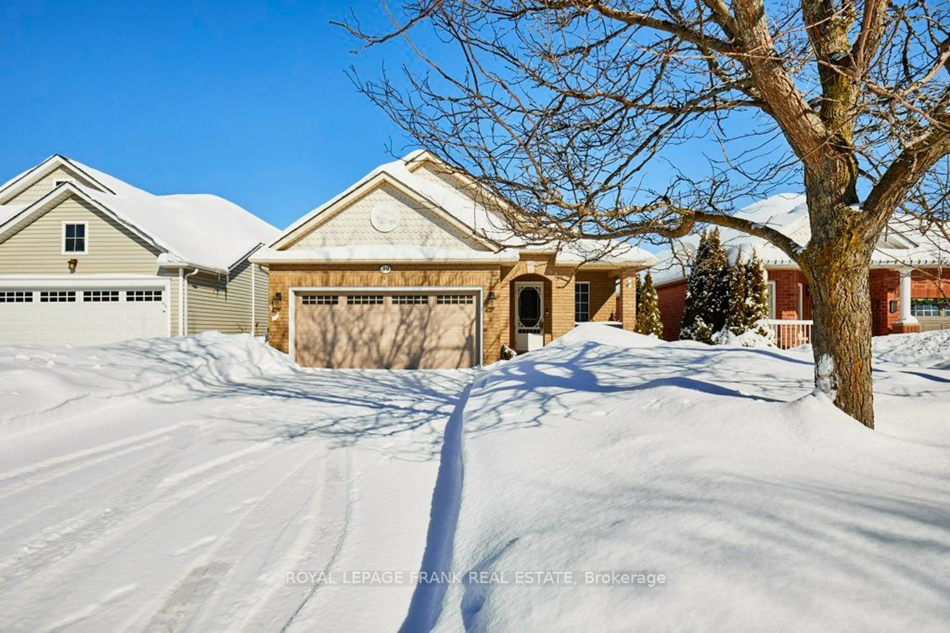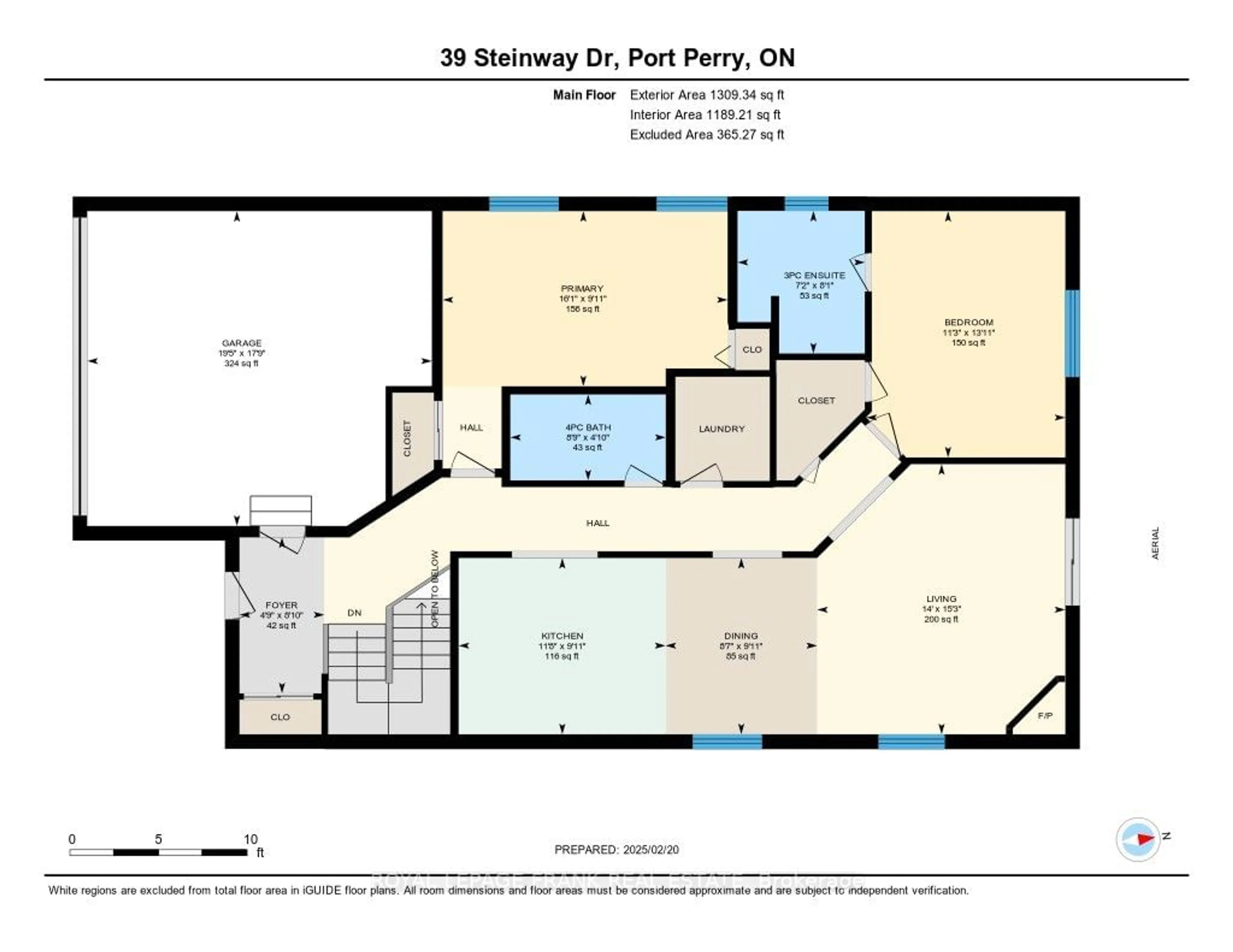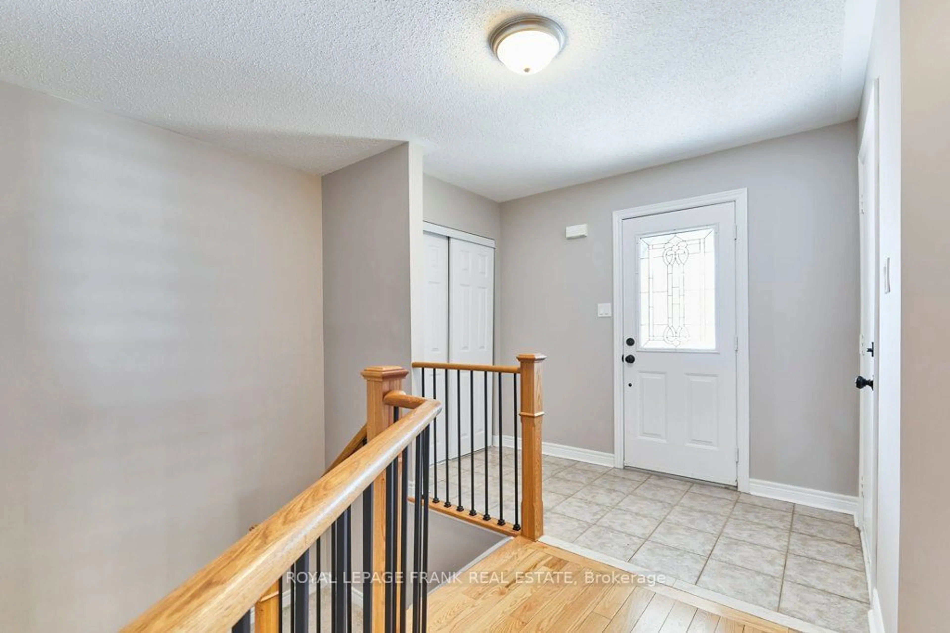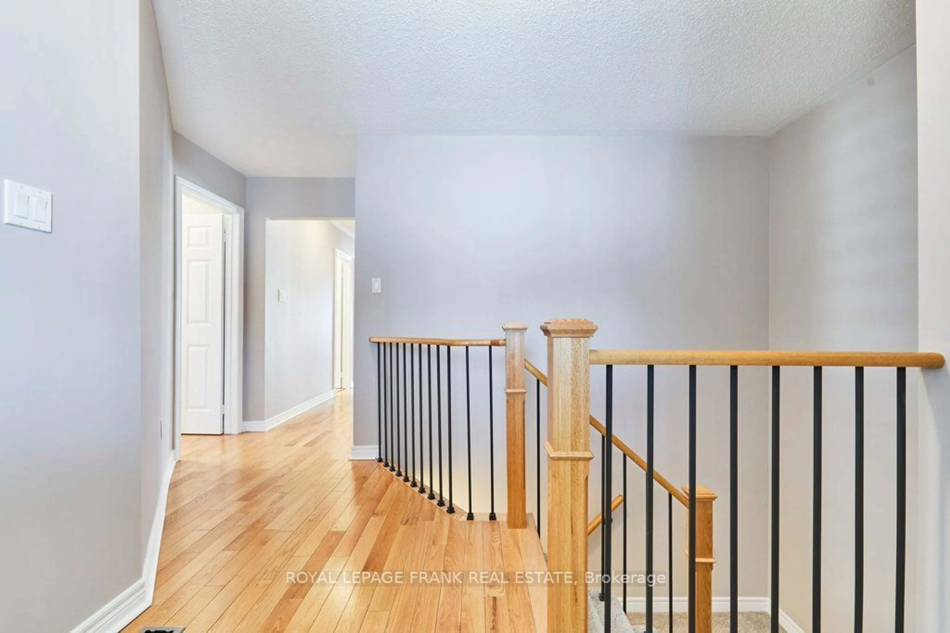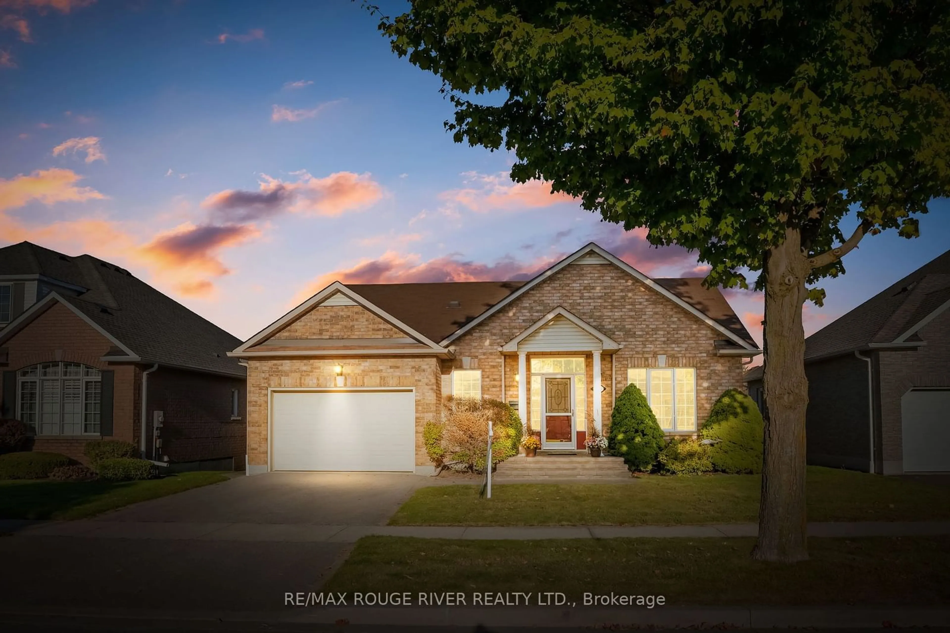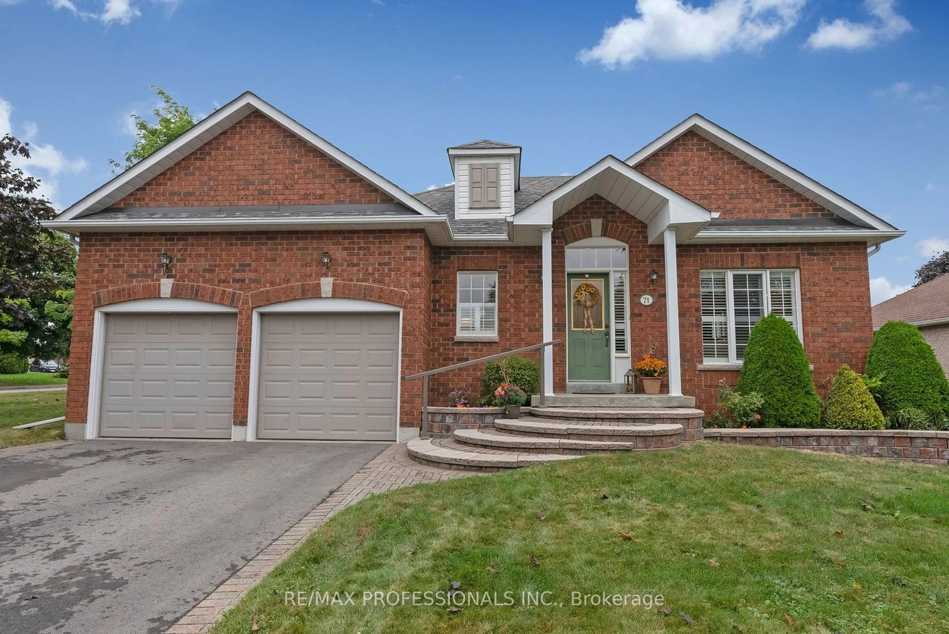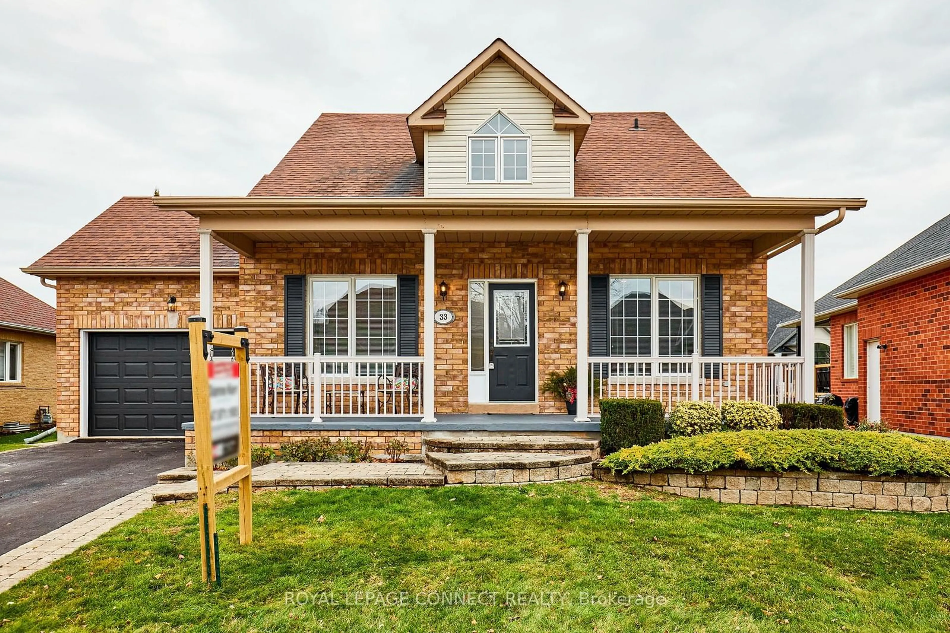Contact us about this property
Highlights
Estimated ValueThis is the price Wahi expects this property to sell for.
The calculation is powered by our Instant Home Value Estimate, which uses current market and property price trends to estimate your home’s value with a 90% accuracy rate.Not available
Price/Sqft-
Est. Mortgage$4,204/mo
Tax Amount (2024)$5,167/yr
Days On Market7 days
Description
Looking for a bungalow you say? Well look no further as this all brick beauty is ready and waiting for you - catering to a spacious and simple floor plan without a sidewalk to maintain -easy peasy living right here! The private front porch leads to the spacious entrance offering interior access to the garage with new sturdy stairs. Main level offers sun splashed rooms with walkout to 10x12 ft partially covered deck for entertaining amongst luscious gardens and warm summer nights. Gas fireplace supplies an ambient glow throughout the open concept living space. Oversized kitchen presents freshly painted cupboards and morning sun. Primary bedroom, with ensuite (glass shower) and walk in closet, is tucked away and overlooks the fenced backyard. Main floor laundry for the pleasure of convenience. Brand new hardwood flooring in the main floor bedrooms, entire house freshly painted top to bottom
Upcoming Open House
Property Details
Interior
Features
Lower Floor
Rec
6.43 x 11.42Broadloom / Pot Lights / Closet
Workshop
3.74 x 5.69Laundry Sink / B/I Shelves / Unfinished
3rd Br
3.77 x 2.65Broadloom / Above Grade Window / Wall Sconce Lighting
Utility
2.45 x 3.43Unfinished
Exterior
Features
Parking
Garage spaces 2
Garage type Attached
Other parking spaces 4
Total parking spaces 6
Property History
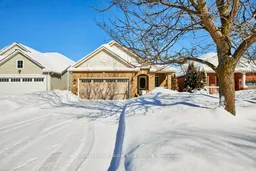 36
36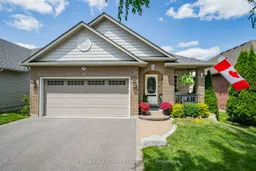
Get up to 1% cashback when you buy your dream home with Wahi Cashback

A new way to buy a home that puts cash back in your pocket.
- Our in-house Realtors do more deals and bring that negotiating power into your corner
- We leverage technology to get you more insights, move faster and simplify the process
- Our digital business model means we pass the savings onto you, with up to 1% cashback on the purchase of your home
