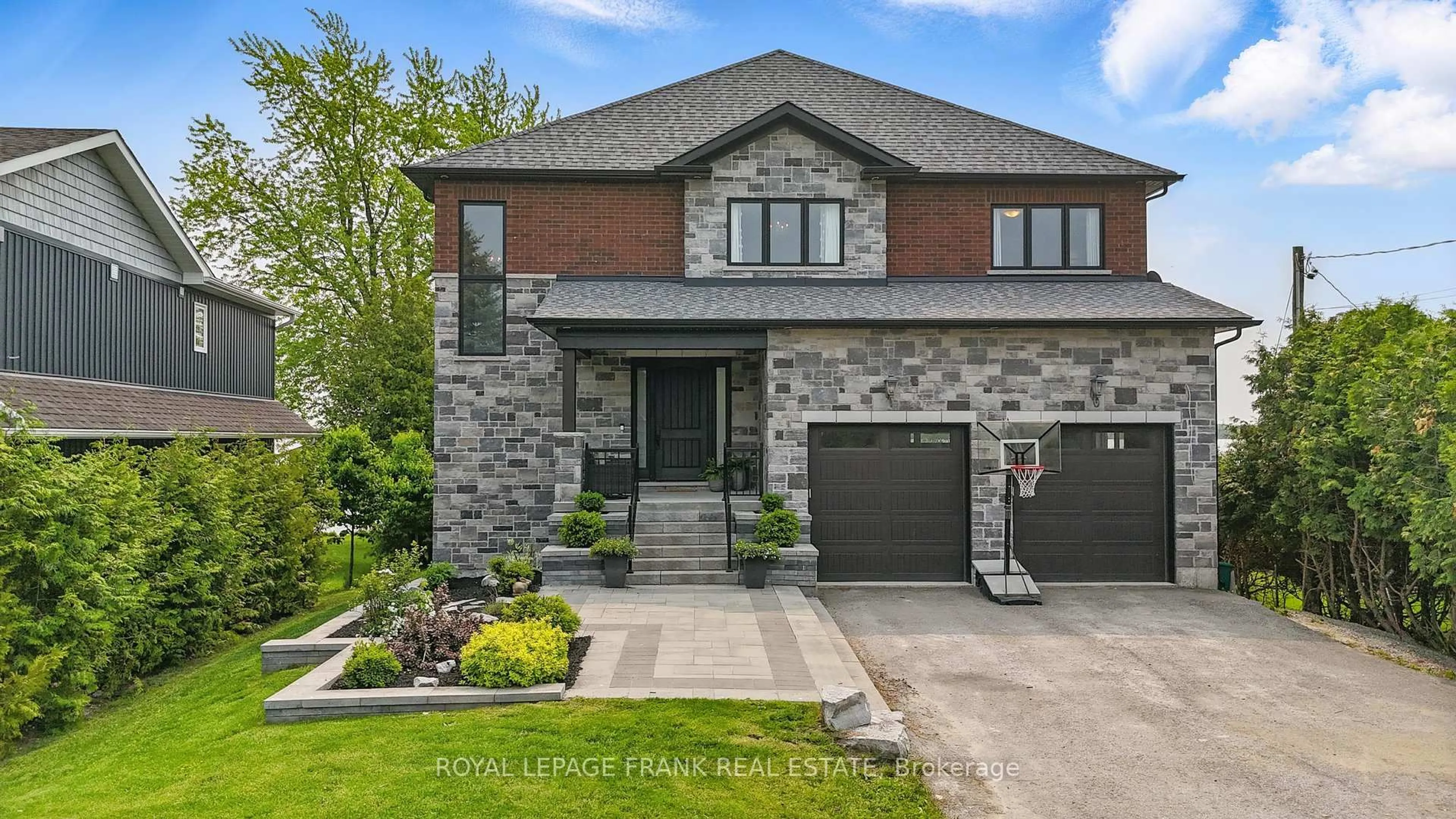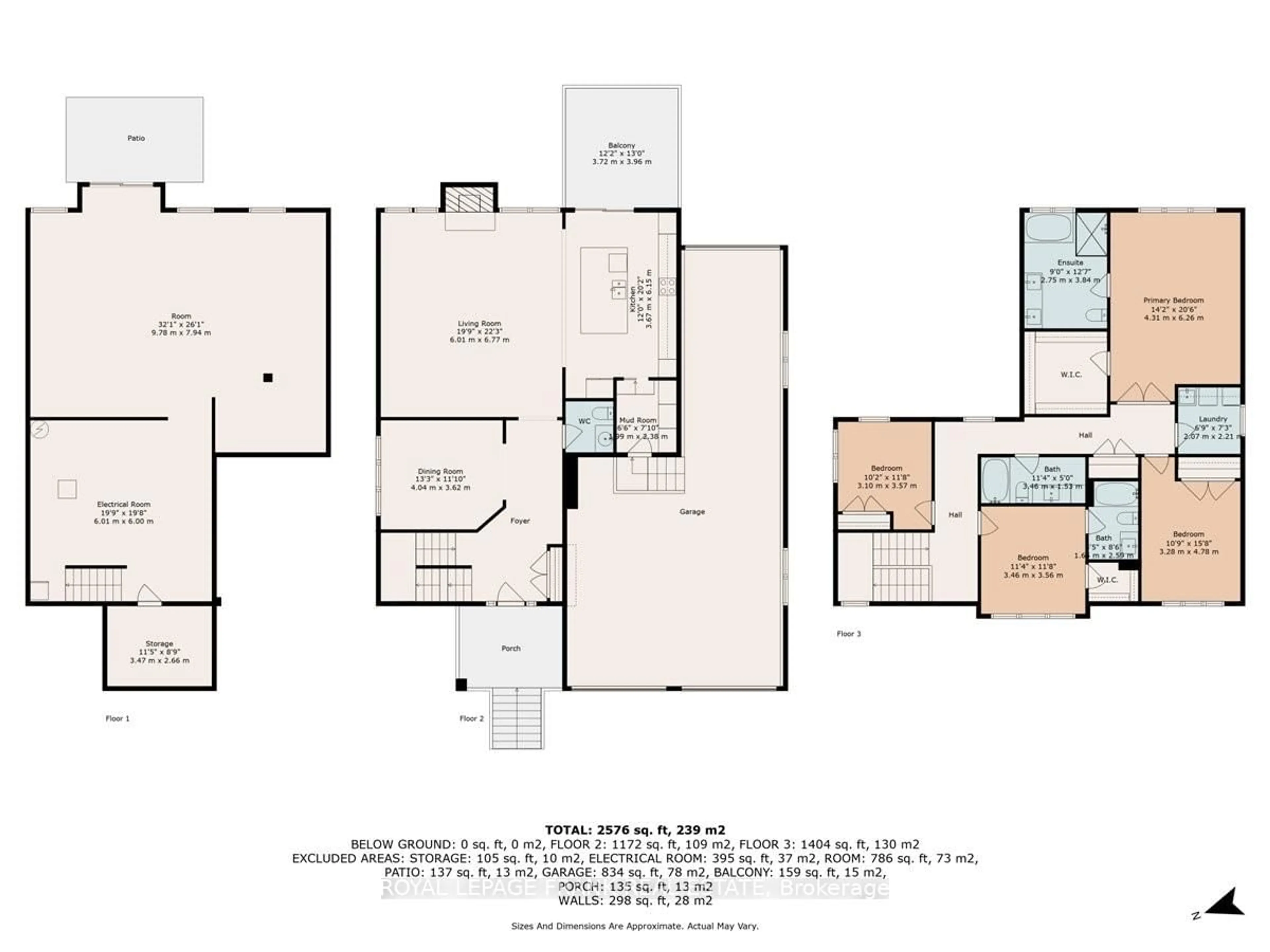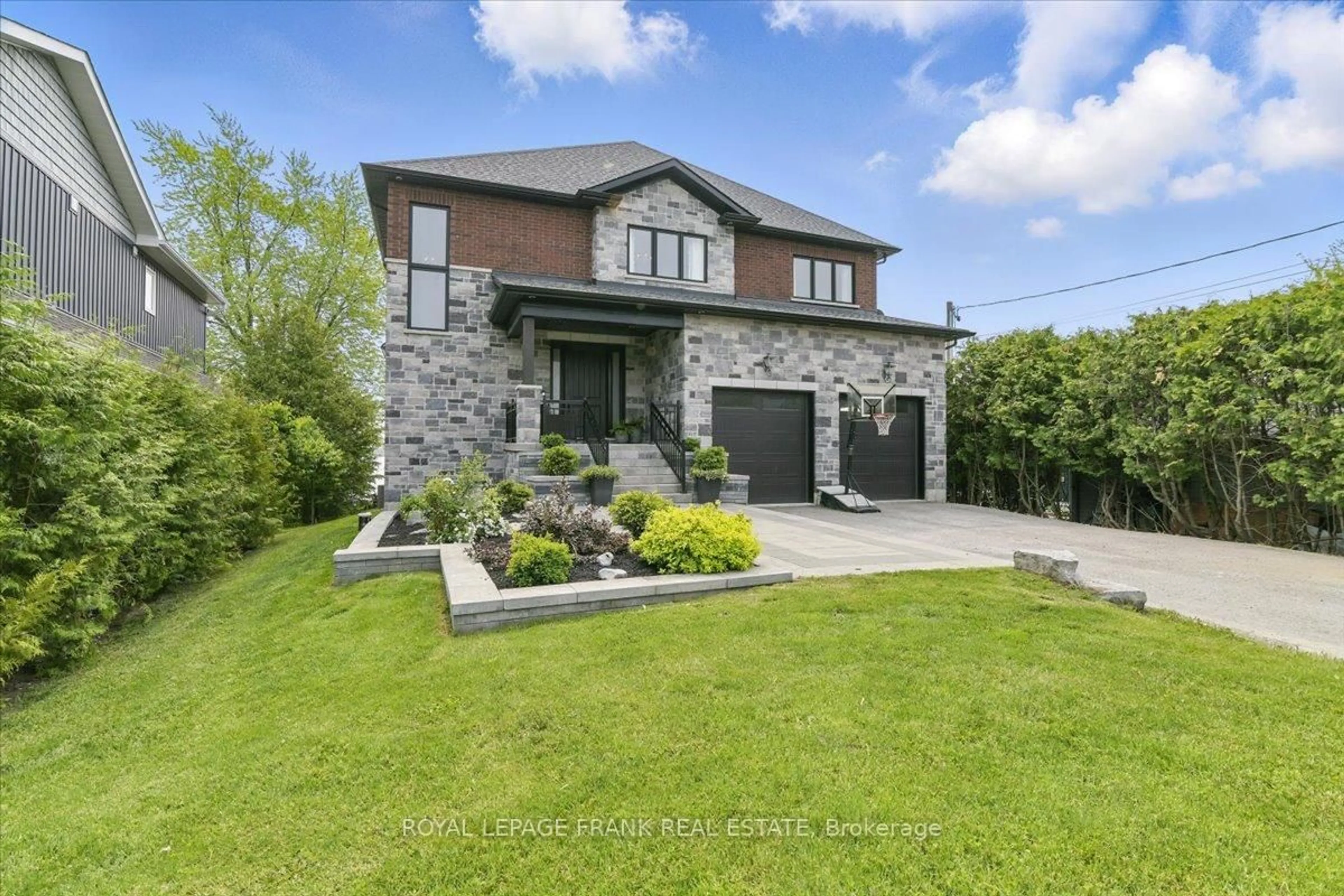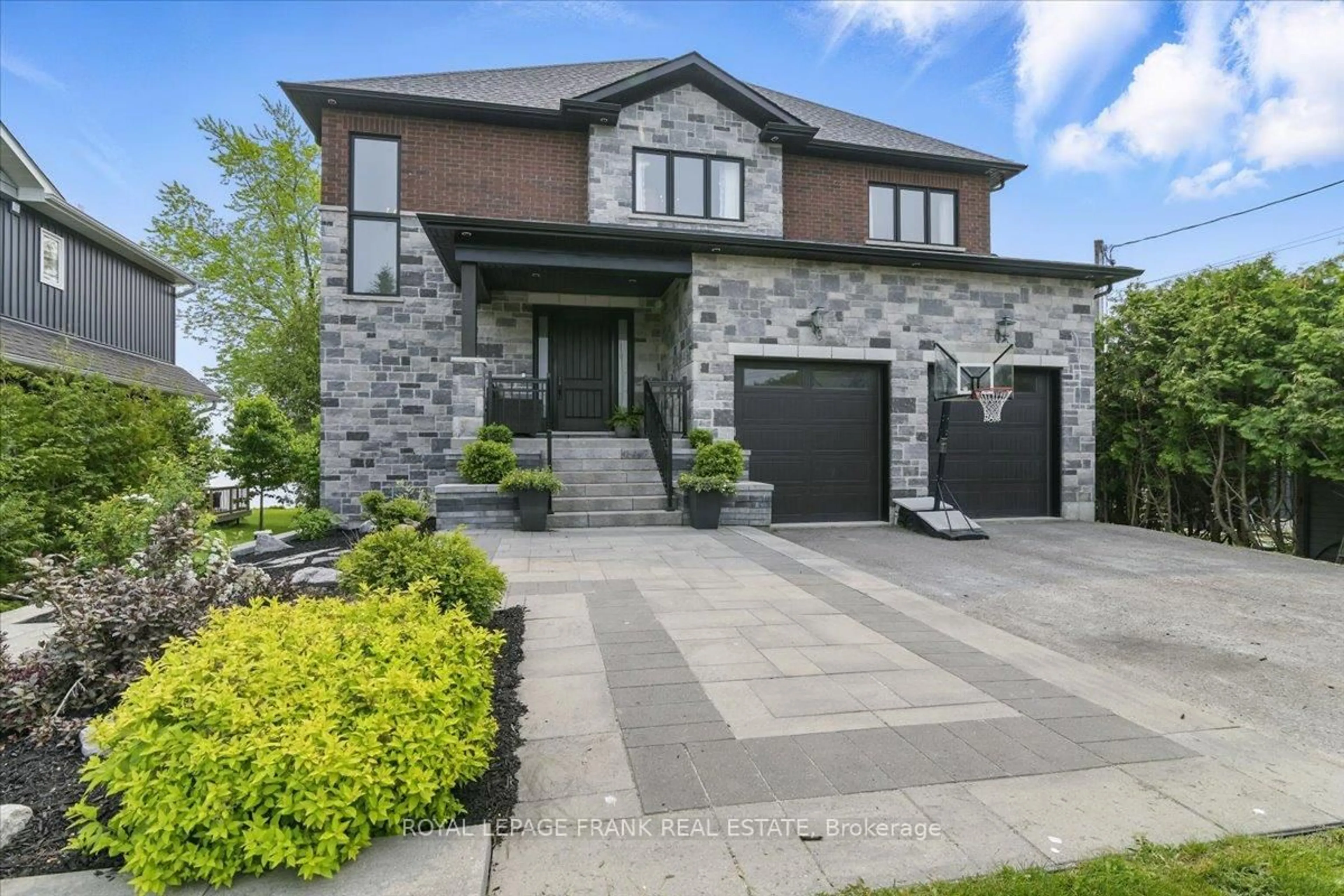311 Aldred Dr, Scugog, Ontario L9L 1B6
Contact us about this property
Highlights
Estimated valueThis is the price Wahi expects this property to sell for.
The calculation is powered by our Instant Home Value Estimate, which uses current market and property price trends to estimate your home’s value with a 90% accuracy rate.Not available
Price/Sqft$534/sqft
Monthly cost
Open Calculator

Curious about what homes are selling for in this area?
Get a report on comparable homes with helpful insights and trends.
+36
Properties sold*
$1.2M
Median sold price*
*Based on last 30 days
Description
Luxurious Lake Front Living, Welcome to Your Dream Home! Only 20 minutes to the 407, this custom built home has it all. A Grand Master Bedroom with an endless elevated water view, Tray Ceilings and spa like Ensuite with heated flooring and freestanding tub. Convenient 2nd floor laundry room with built in cabinetry. Breathtaking views from the Large open concept living room boasting soaring cathedral ceilings and floor to ceiling Wood Burning Napoleon fireplace for those chilly winter nights! Custom Kitchen including stacked uppers, built in stove/microwave and Walk-out deck with glass railings overlooking beautiful Lake Scugog. Huge insulated and heated 3 car tandem garage with rear garage door for back yard access. Full 9ft basement with Walk-out and 3-piece rough in. Nice sandy beach at Lakefront with clean and clear waterfront. Just a quick ten minute drive into the quaint town of Port Perry. Live the cottage life all year round with all the comforts of home!
Property Details
Interior
Features
2nd Floor
Primary
5.88 x 4.425 Pc Ensuite / Overlook Water / W/I Closet
2nd Br
3.7 x 3.54Semi Ensuite / 3 Pc Ensuite / W/I Closet
3rd Br
4.24 x 3.4Large Closet / O/Looks Frontyard / West View
4th Br
4.24 x 3.11Large Closet / Overlook Water / North View
Exterior
Features
Parking
Garage spaces 3
Garage type Attached
Other parking spaces 8
Total parking spaces 11
Property History
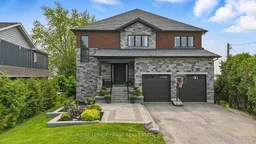 50
50