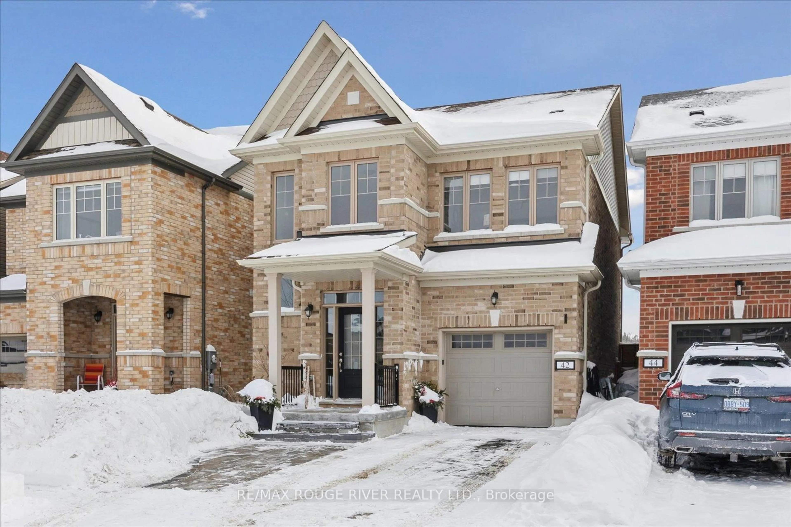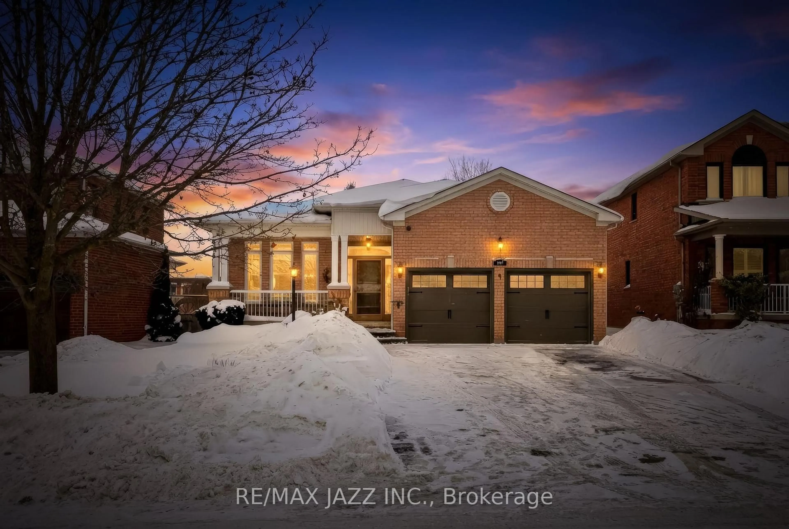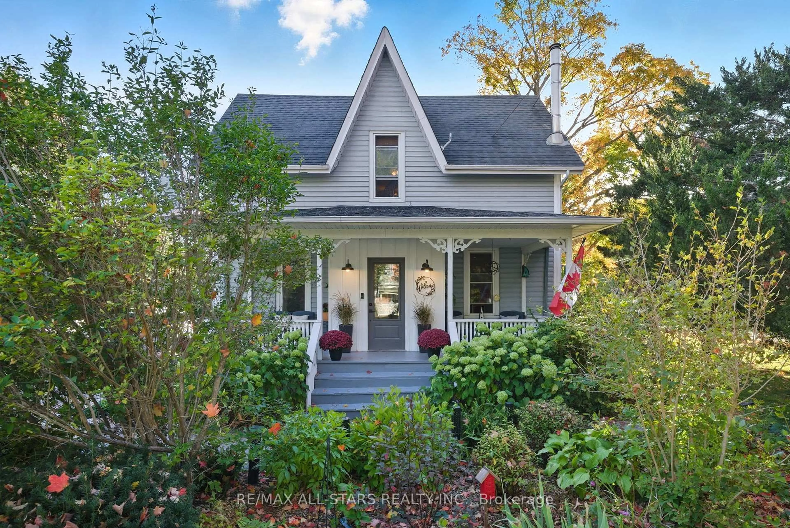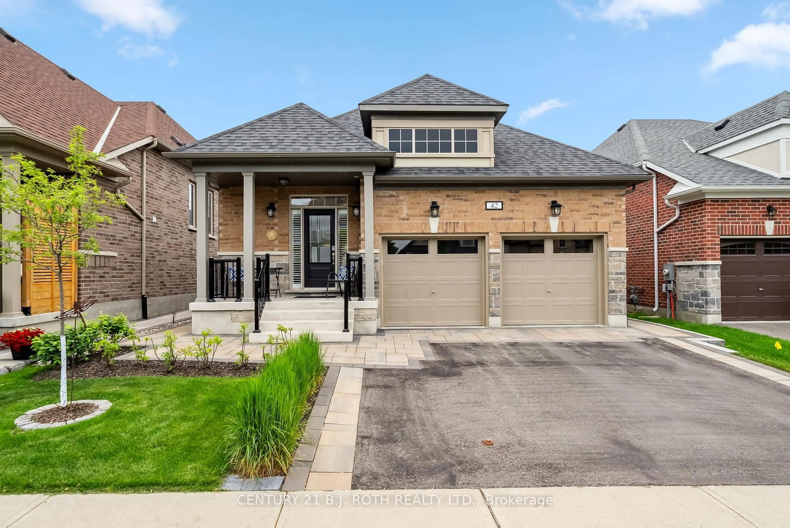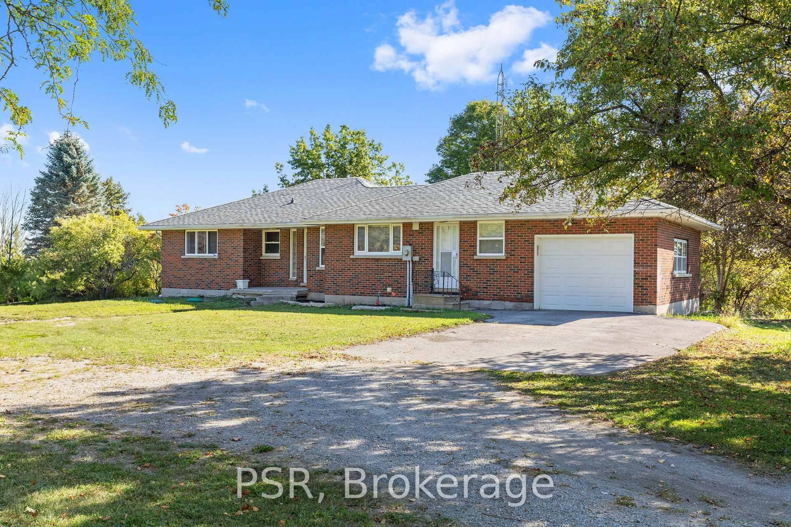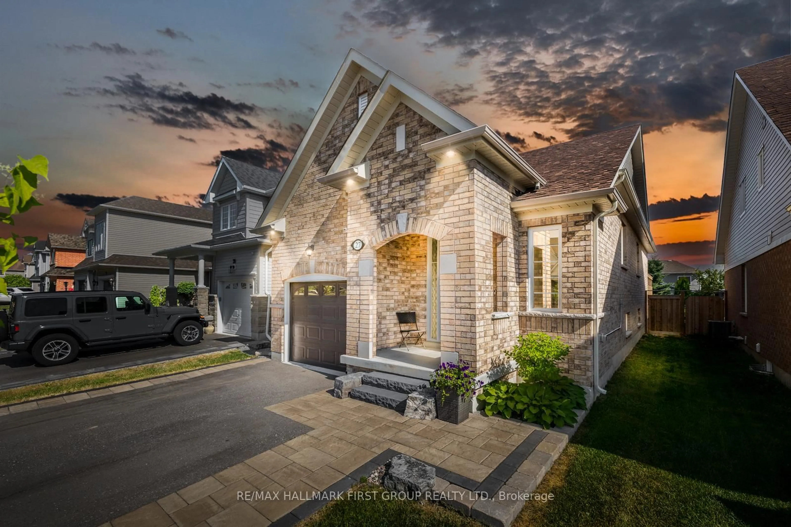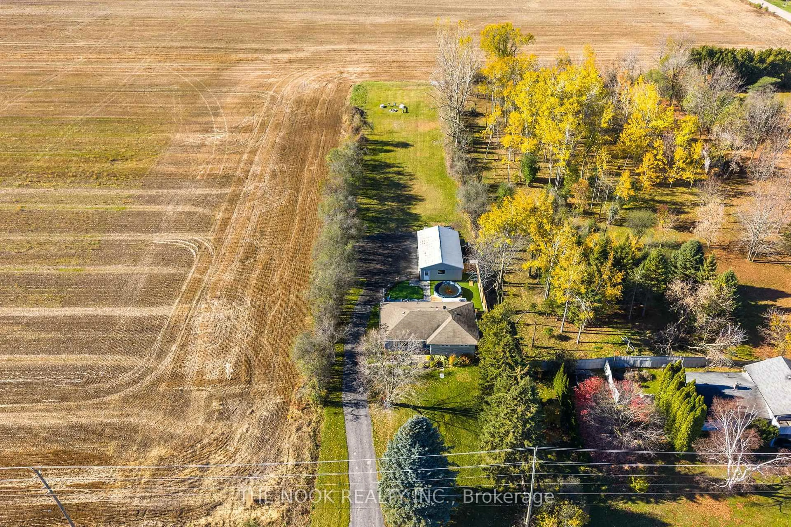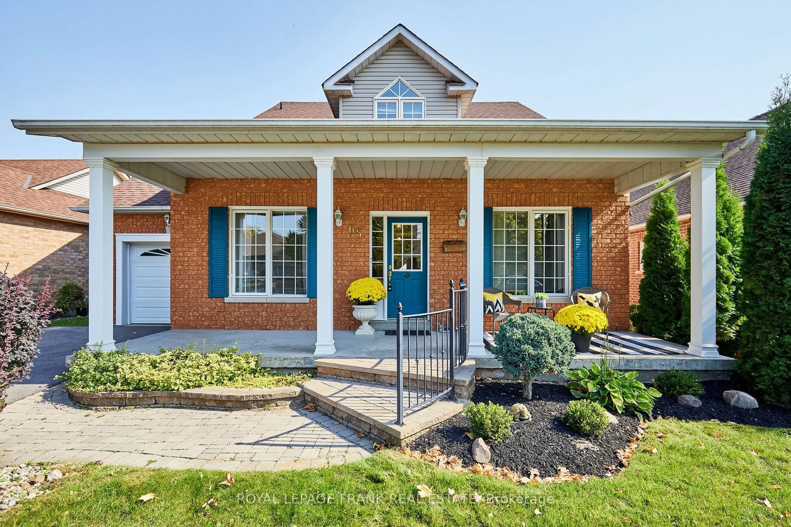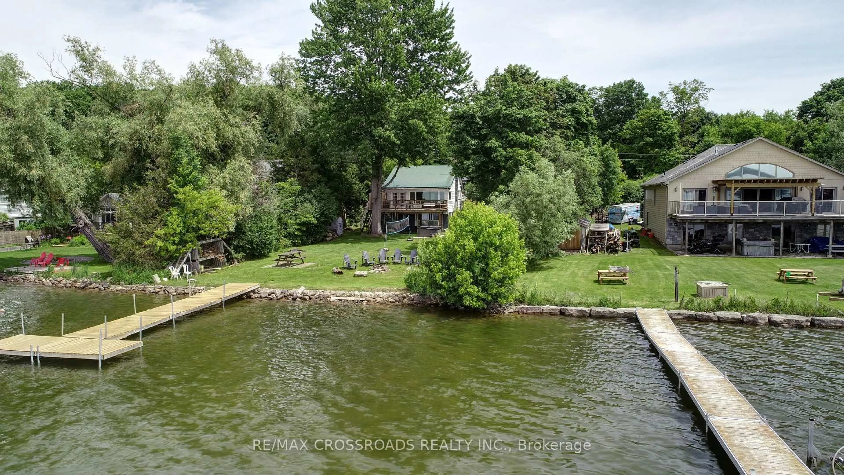Charming Split-Level home nestled in picturesque and historic town of Port Perry, this beautifully maintained 4 level-side split offers the perfect blend of comfort, convenience & charm.Just steps to a childrens playground and within walking distance to the popular waterfront park w/splash pad & equipment.This bright & spacious home features 3 generously sized bedrooms, 5 pce main bathroom/semi ensuite with double sinks, large eat-in kitchen w/ceramic floors, separate dining room and very large living room.Main level also boasts a large warm,bright and inviting family room with cozy gas brick fireplace and a sliding glass walkout to a large balcony/deck to enjoy your morning coffee on.The lower level features a finished recreation area with a sliding glass walkout to patio for seamless indoor/outdoor living & perennial gardens and mature trees.Additional highlights include direct access to the single car garage from the main hallway entrance. A rare opportunity to enjoy tranquil living just moments from the vibrant heart of Port Perry.
Inclusions: All electric light fixtures & window coverings & blinds. Fridge, Stove
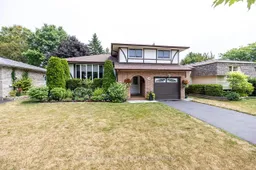 40
40

