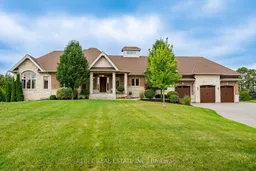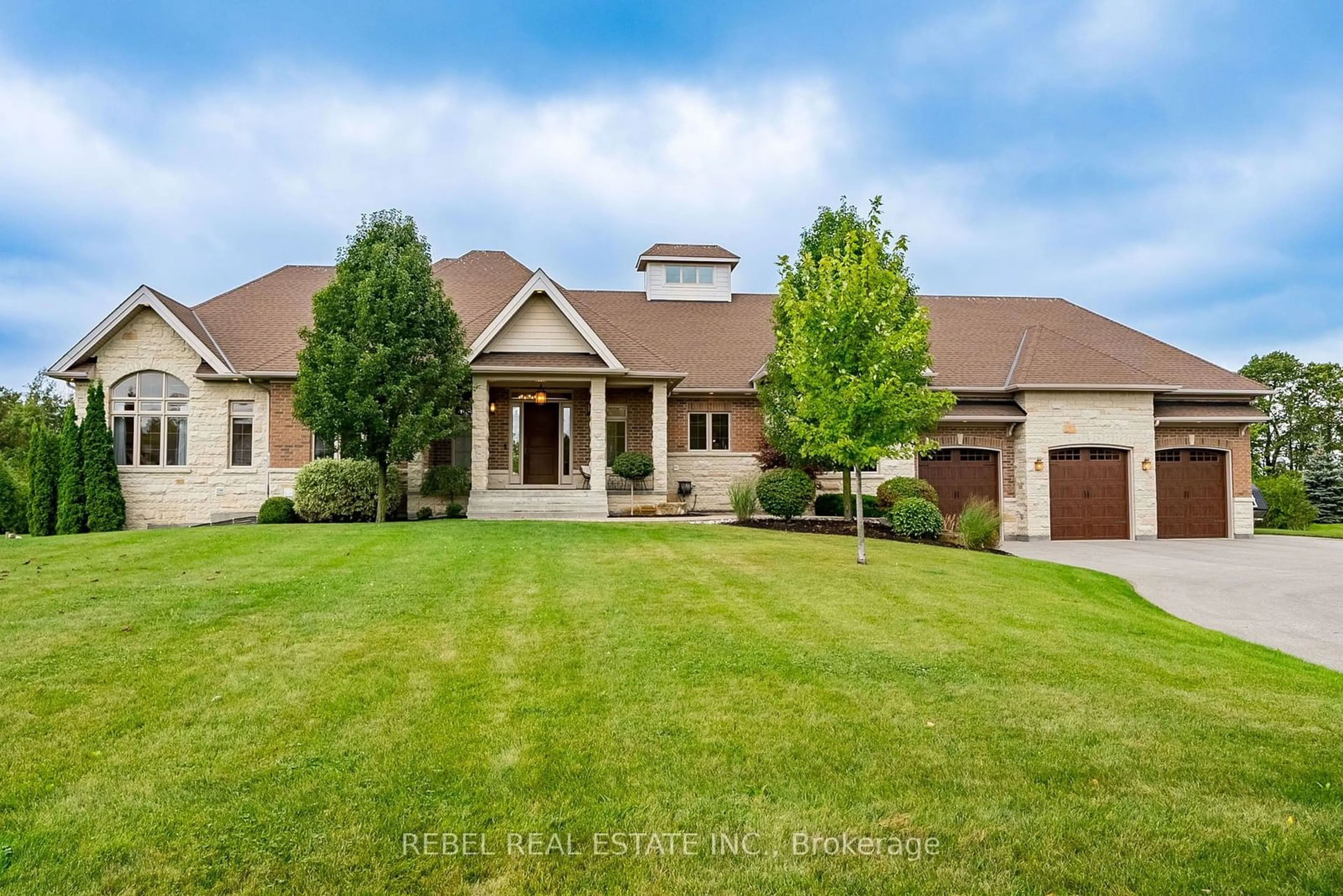Welcome To 27 Clyde Court, An Exceptional Fourteen Estates-Built Custom Bungalow In One Of Port Perrys Most Sought-After Estate Communities. Situated On 1.7 Acres, This 2+2 Bed, 4 Bath Bungalow With A 3-Car Garage w/ Bonus Loft Area Offers An Unparalleled Blend Of Luxury, Craftsmanship, And Natural Beauty. Step Inside To A Grand Sun-Filled Foyer That Opens Into A Breathtaking 2-Storey Great Room, Where An Oversized Window Frames Serene Backyard Views. A Custom Floor-To-Ceiling Stone And Wood Fireplace Mantel Paired With Built-In Cabinetry & Vaulted Ceilings Creates A Warm And Inviting Ambiance. The Heart Of The Home Is The Stunning Open-Concept Kitchen, Designed For Both Function And Elegance. Enjoy High-End Appliances, A Walk-In Pantry With A Sink, And An 11ft Island Overlooking A Spacious Breakfast Area With Direct Access To A Covered, Screened-In Patio With A Fireplace Perfect For Seamless Indoor-Outdoor Living. The Main Floor Also Features A Dedicated Home Office And Two Bedrooms, Including A Secondary Bedroom With Its Own 3-Piece Ensuite. The Primary Retreat Is A True Sanctuary, Boasting A Tray Ceiling, Walk-In Closet, Spa-Like 5-Piece Ensuite, And A Private Walk-Out To A Covered Patio And Backyard. The Fully Finished Lower Level Is Equally Impressive, With Large Windows, A Glass-Walled Gym, A 3-Piece Guest Bath, And Two Spacious Additional Bedrooms Ideal For Extended Family Or Guests. Outside, Enjoy Whole-Property Irrigation, The Professionally Landscaped Backyard Is An Entertainers Paradise. Take A Dip In The Fenced-In Saltwater In-Ground Pool, Unwind At The Poolside Dry-Bar, Or Gather Around The Firepit Patio Retreat And Enjoy The Magical Evening Ambiance. Oversized 3 Car Garage With High Ceilings & Bonus Loft, Perfectly Suited For The Car Enthusiast With Space For Multiple Vehicle Hoists! This One-Of-A-Kind Home Is Ready To Be Enjoyed Experience Luxury Living In Honey Harbour Heights!
Inclusions: Existing Fridge, Stove, Dishwasher, B/I Microwave, Wine Fridge, Washer, Dryer, Light Fixtures, Window Coverings (Excluding Stagers), Basement Fridge, Garage Door Openers, Pool Equipment & Related Accessories, Water Treatment System & Related Equipment, Generator
 50
50


