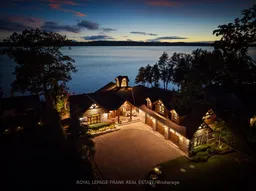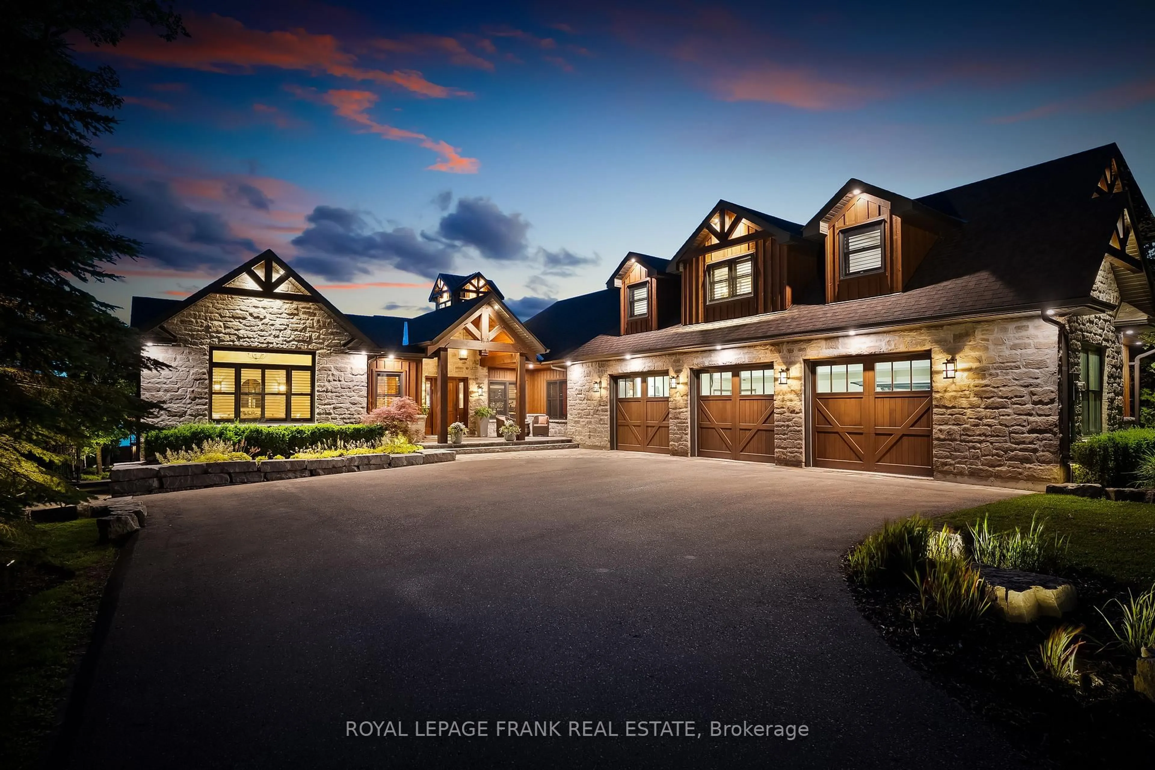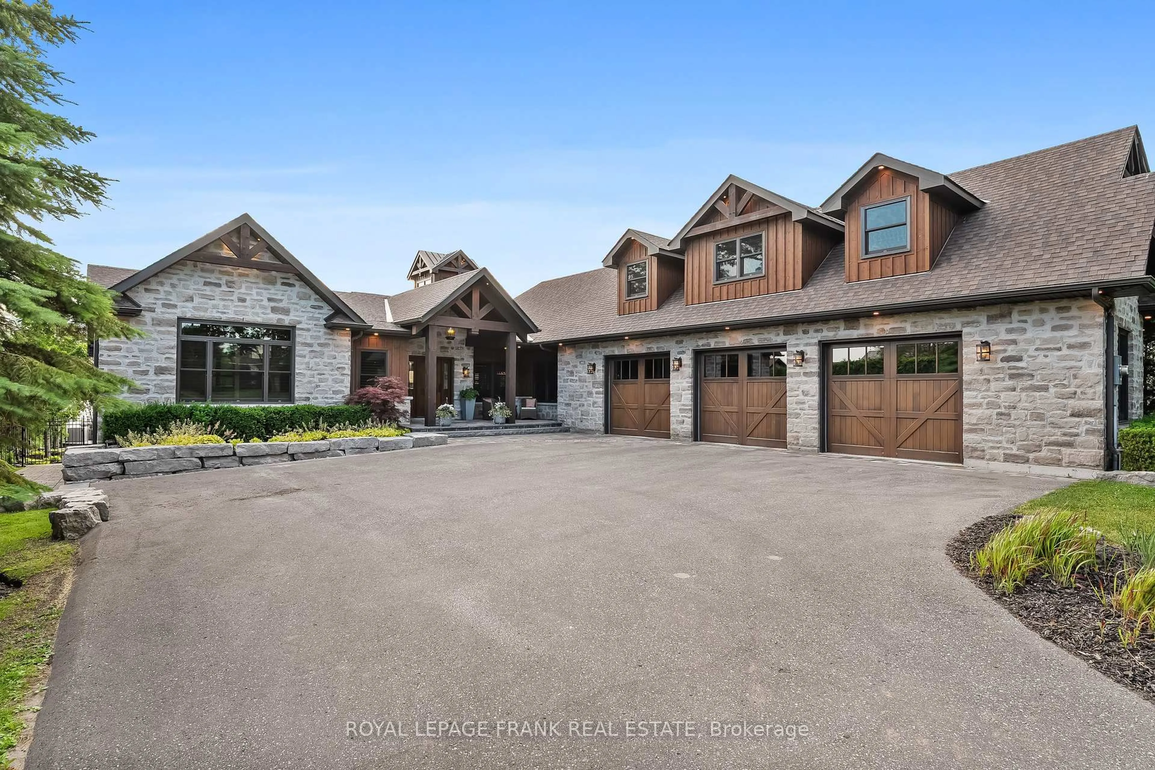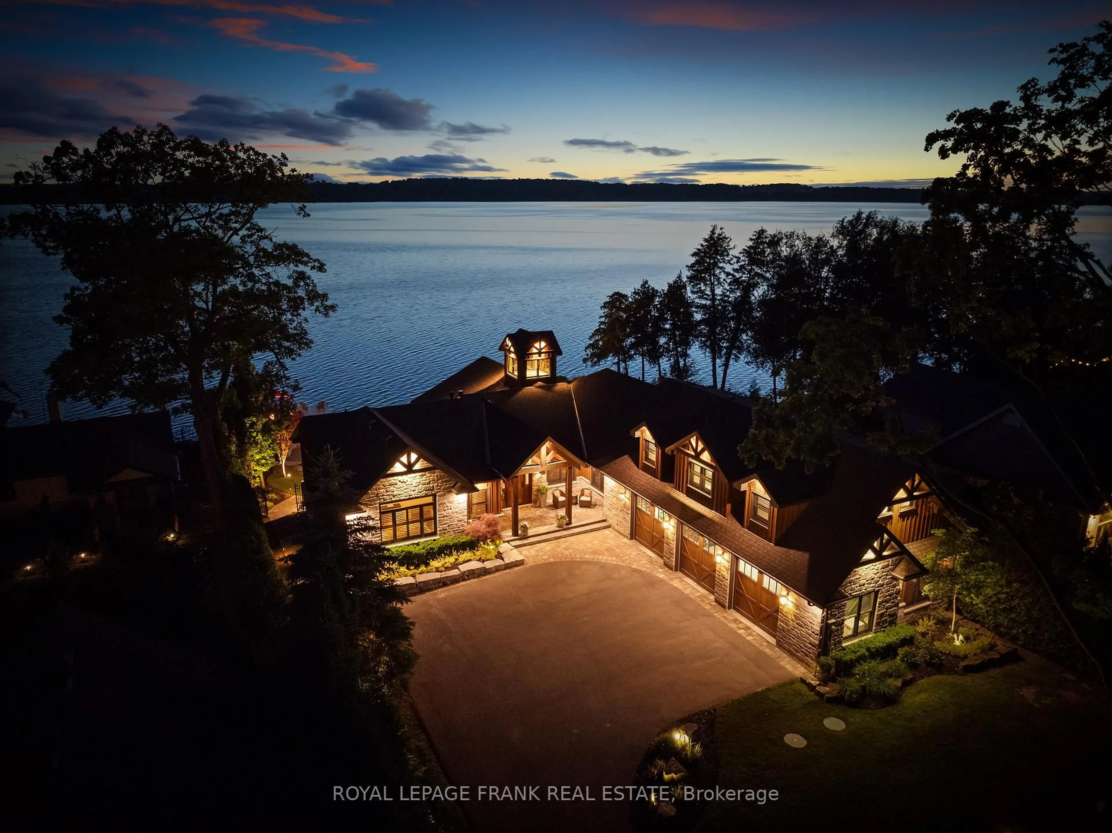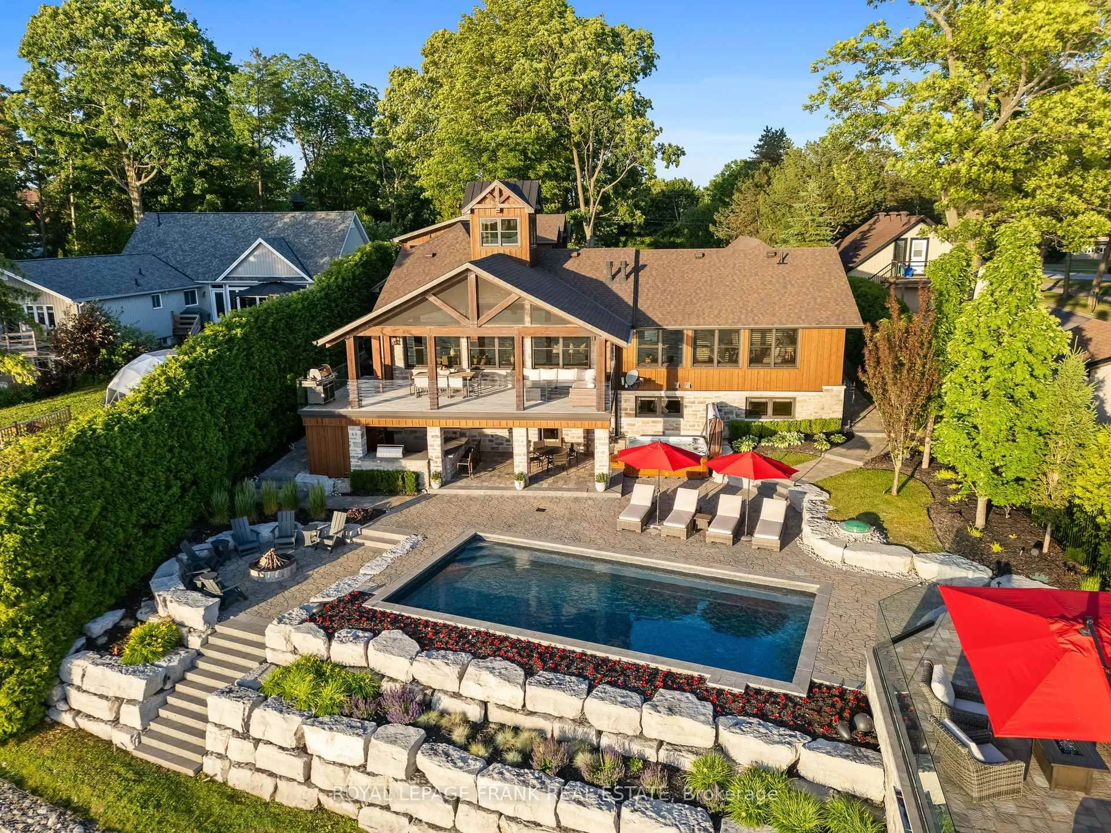257 Stephenson Point Rd, Scugog, Ontario L9L 1B4
Contact us about this property
Highlights
Estimated valueThis is the price Wahi expects this property to sell for.
The calculation is powered by our Instant Home Value Estimate, which uses current market and property price trends to estimate your home’s value with a 90% accuracy rate.Not available
Price/Sqft$1,374/sqft
Monthly cost
Open Calculator

Curious about what homes are selling for in this area?
Get a report on comparable homes with helpful insights and trends.
+34
Properties sold*
$810K
Median sold price*
*Based on last 30 days
Description
Here is your rare opportunity to own the most spectacular waterfront property to hit the Scugog market in years. Located on one of the area's most sought-after roads with the best waterfront living Lake Scugog has to offer, this lakefront retreat offers a pristine hard-bottom shoreline, western exposure for stunning sunsets, and a short boat ride to downtown Port Perry. Tucked back from the road for total privacy, the home makes a striking impression with its timber frame front veranda, premium Maibec siding, and custom stonework carried throughout. The fully landscaped grounds feature a cliffside heated saltwater pool, 9-person Arctic Spa hot tub, outdoor kitchen with professional Lynx built-in grill & pizza oven, rooftop boathouse patio, fire pit, gardens, & full outdoor sound and lighting systems. Inside, a custom Rocpal kitchen with Wolf 36" gas range, rare leathered Saturnia granite counters, and natural stone opens into a grand living room with vaulted ceilings, timber accents, and gas fireplace. Wall-to-wall windows capture breathtaking lake views, and the 3-season timber frame deck with motorized phantom screens is ideal for relaxing or entertaining. The luxurious primary suite offers a spa-like 6-piece ensuite, heated floors, dual walk-ins with custom built-ins. Every inch of the home has been extensively renovated and expanded including an oversized 3-car garage with two large bedrooms above connected by a 5-piece Jack & Jill bath. The walkout lower level is an entertainer's dream with a speakeasy-style bar and lounge, gas fireplace, sauna, wine room, 3 more bedrooms, & incredible lake views. The boathouse includes a 56 foot Naylor dock, marine rail with electric winch, and boat lift. Extras include a 26KW Generac generator, Pella windows, irrigation & alarm systems, & extensive custom Rocpal cabinetry. Just minutes to Port Perry, this one-of-a-kind property blends unmatched luxury, craftsmanship, and lakeside living. *SEE ATTACHED FEATURES/UPGRADES LIST*
Property Details
Interior
Features
Main Floor
Family
4.64 x 3.81hardwood floor / Vaulted Ceiling / O/Looks Frontyard
Living
4.53 x 5.75hardwood floor / Vaulted Ceiling / Fireplace
Dining
4.08 x 3.59hardwood floor / W/O To Deck / Combined W/Kitchen
Laundry
2.67 x 2.88Tile Floor / B/I Appliances
Exterior
Features
Parking
Garage spaces 3
Garage type Attached
Other parking spaces 20
Total parking spaces 23
Property History
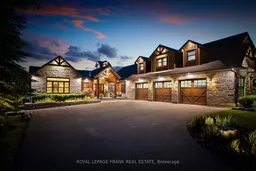 50
50