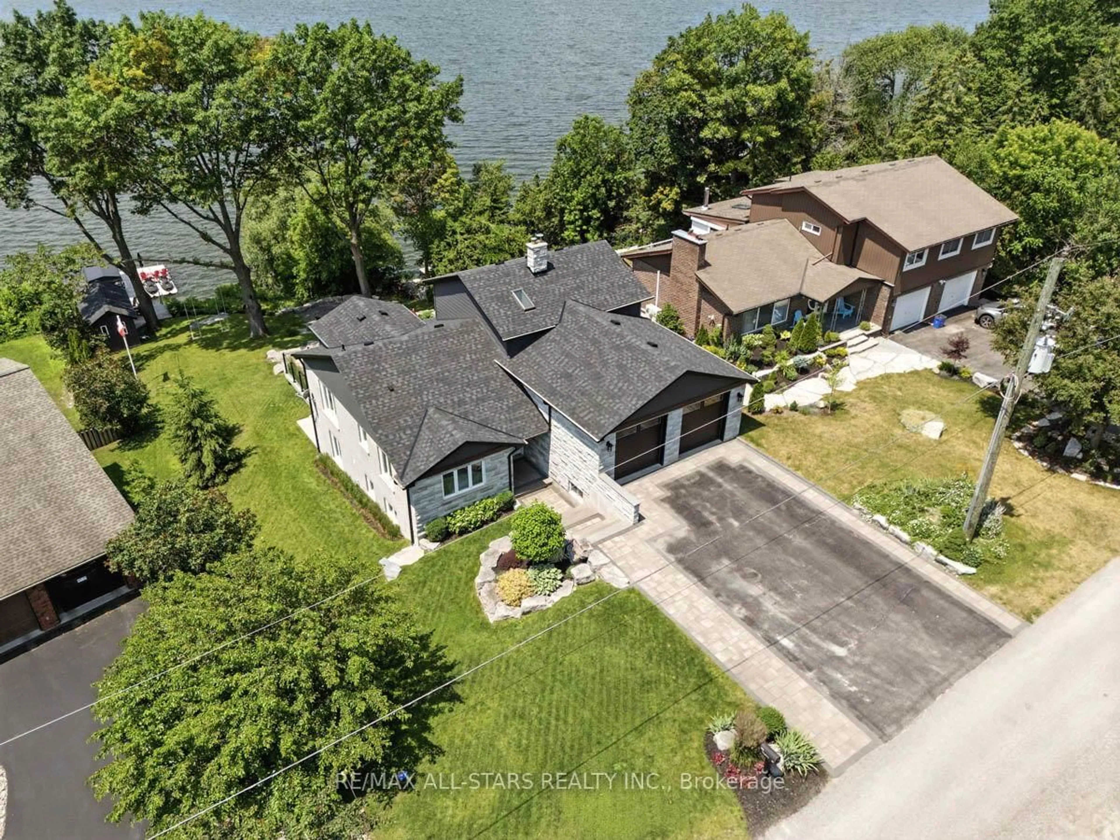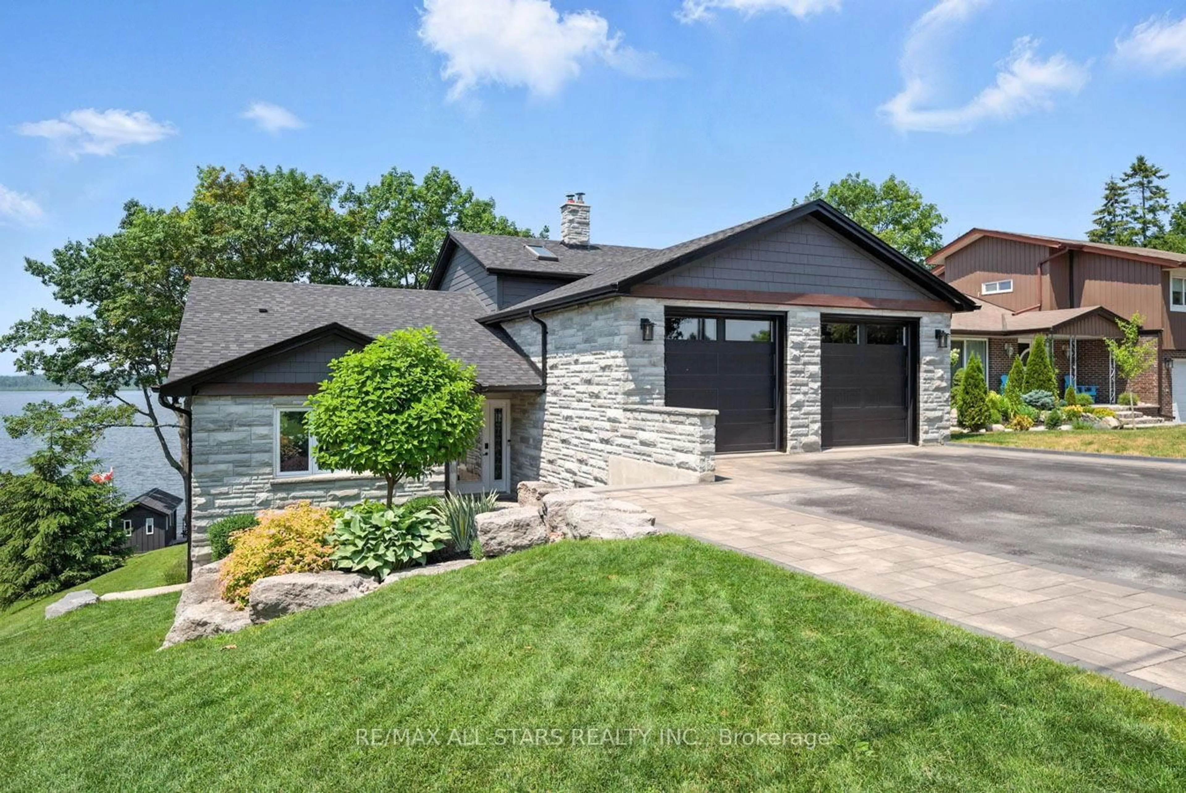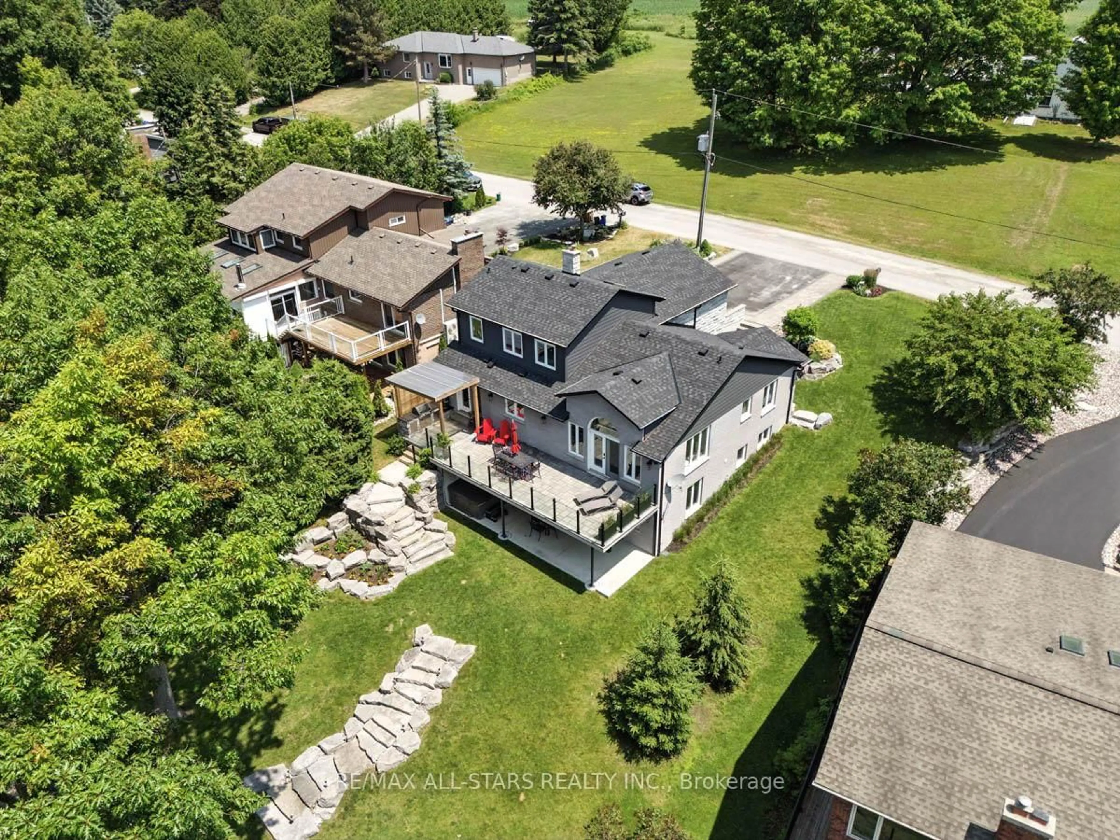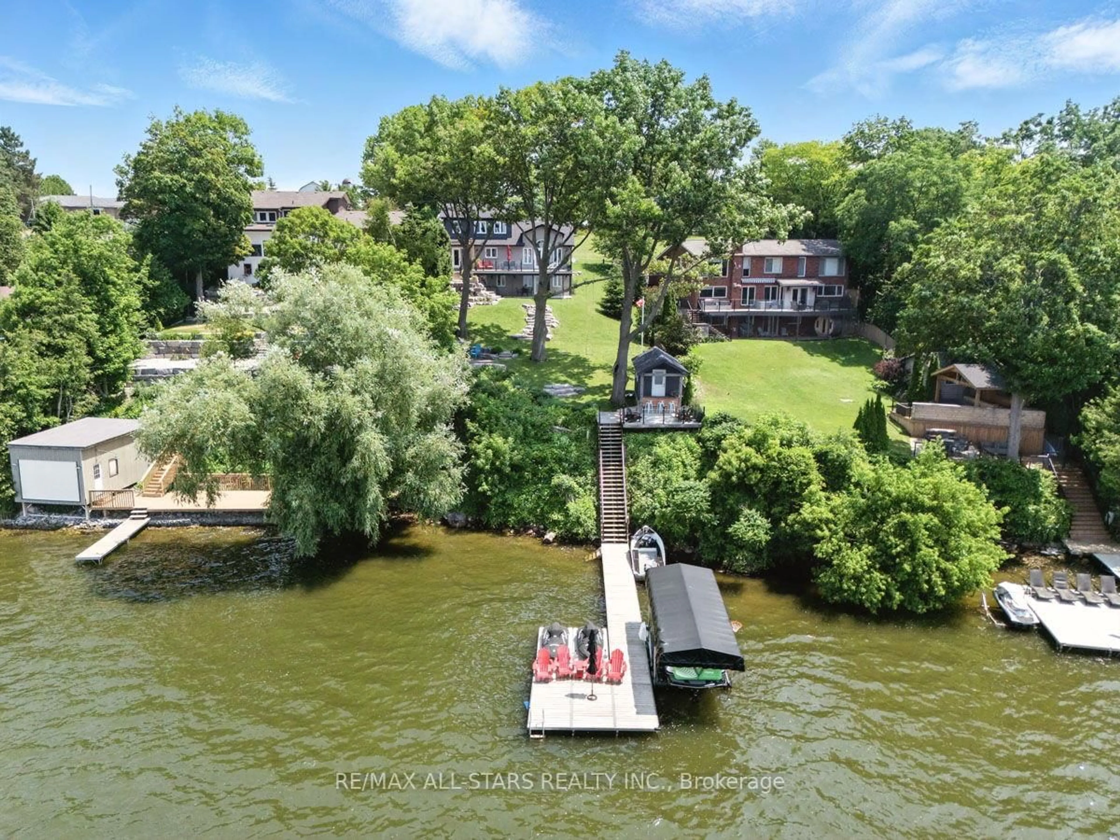18 Pettet Dr, Scugog, Ontario L9L 1B4
Contact us about this property
Highlights
Estimated valueThis is the price Wahi expects this property to sell for.
The calculation is powered by our Instant Home Value Estimate, which uses current market and property price trends to estimate your home’s value with a 90% accuracy rate.Not available
Price/Sqft$1,383/sqft
Monthly cost
Open Calculator

Curious about what homes are selling for in this area?
Get a report on comparable homes with helpful insights and trends.
+31
Properties sold*
$1.1M
Median sold price*
*Based on last 30 days
Description
Welcome to this incredible waterfront property offering 75 ft of premium hard bottom/pebble shoreline located on Stephensons Point, Scugog Island, which is known as having one of the best swimmable shorelines on Lake Scugog. Explore the Trent-Severn Waterway System from your own dock! Enjoy a resort lifestyle from this fabulous home showcasing unique architectural themes with new exquisite, custom quality & luxury interior finishes throughout. Oversize windows & numerous glass doors capture the lake vistas & sensational sunsets. The attractive armour stone & pavers soldiering the driveway invites guests to the front entrance. Entertain family & friends in comfort & style in the open concept kitchen/great room with soaring vaulted ceiling. New chef inspired kitchen with desired features & built ins. Engineered hardwood & porcelain tile in main living areas. Retire to the extremely bright sunlit W/O lower level for a game of pool, or to watch the game! There is a beautiful bar/kitchen & this level is enhanced by a bedroom, 3-piece washroom, office, sitting room & a massive room under the garage which is used as an exercise & storage room. Walk out from the family room & sitting room to the patio & hot tub. The entire interior & exterior of this lovely home has recently been totally renovated: natural gas furnace, A/C, 3 bathrooms, kitchen, all appliances, plumbing, electrical, all flooring throughout, int/ext lights, all interior finishings, hot tub, shingles, soffit, fascia, eaves, gutter guards, garage doors, engineered steel frame deck w/glass railing, extensive armour stone landscaping & irrigation system, sitting area & structure at outdoor bar. Flagstone/armour stone fire pit. New drilled well pumping an overabundance of water-10 gpm. All new water equipment. Underground hydro. This property is conveniently located within one hour of the GTA core & is close to all major highways & the wonderful amenities & activities the vibrant town of Port Perry offers.
Property Details
Interior
Features
Lower Floor
Exercise
6.79 x 6.4Above Grade Window / B/I Shelves / Ceiling Fan
3rd Br
3.51 x 3.05Double Closet / Large Window / 3 Pc Bath
Family
6.4 x 5.18Wet Bar / W/O To Yard / Overlook Water
Sitting
5.49 x 2.96W/O To Yard / Wood Stove / Hot Tub
Exterior
Features
Parking
Garage spaces 2
Garage type Attached
Other parking spaces 5
Total parking spaces 7
Property History
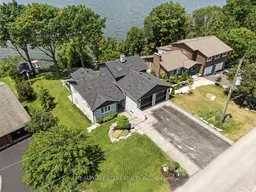 48
48