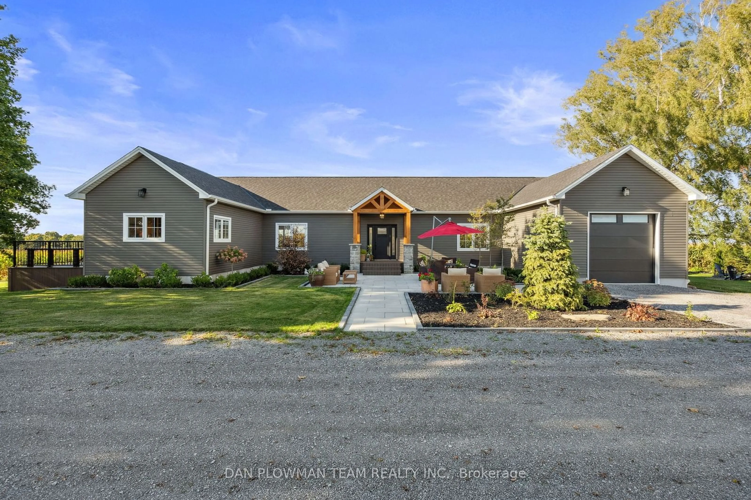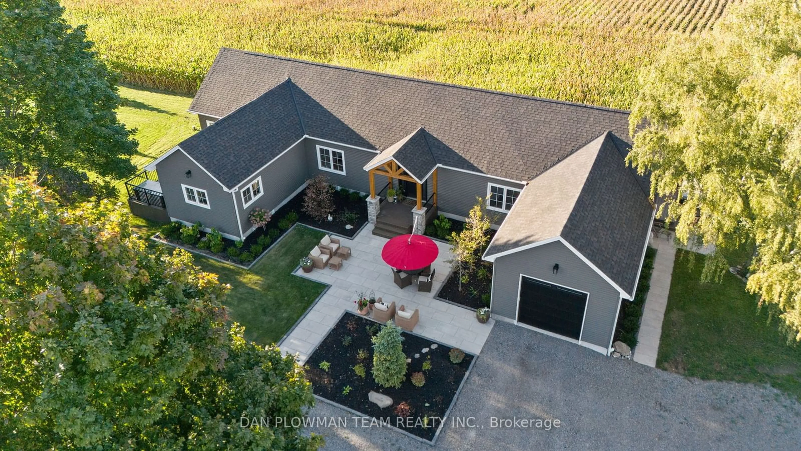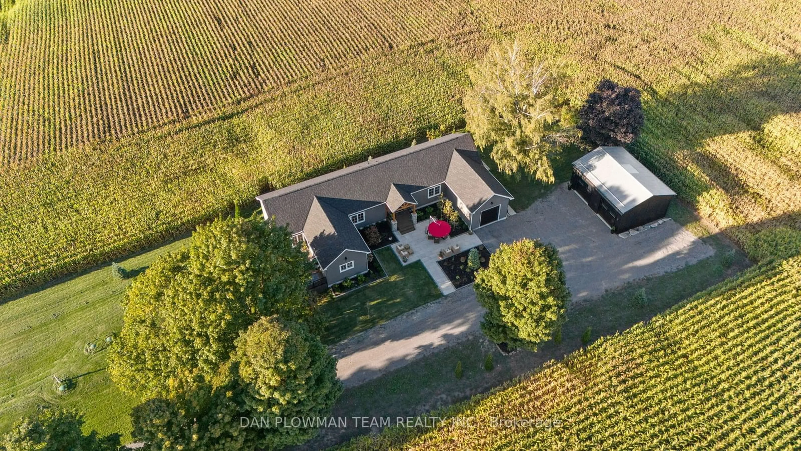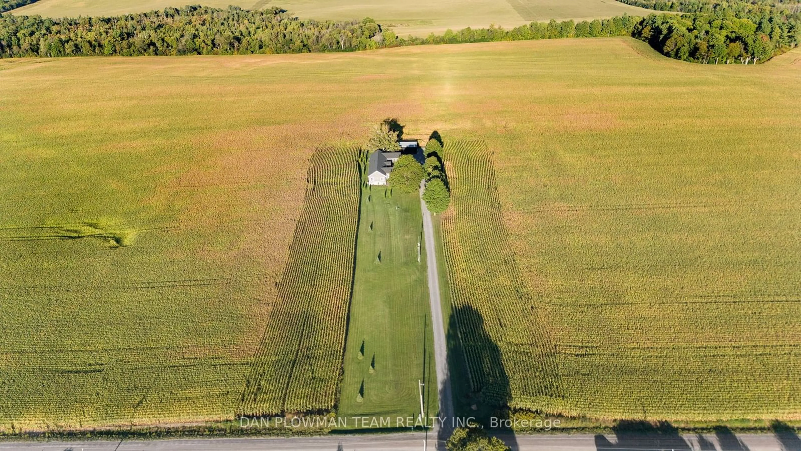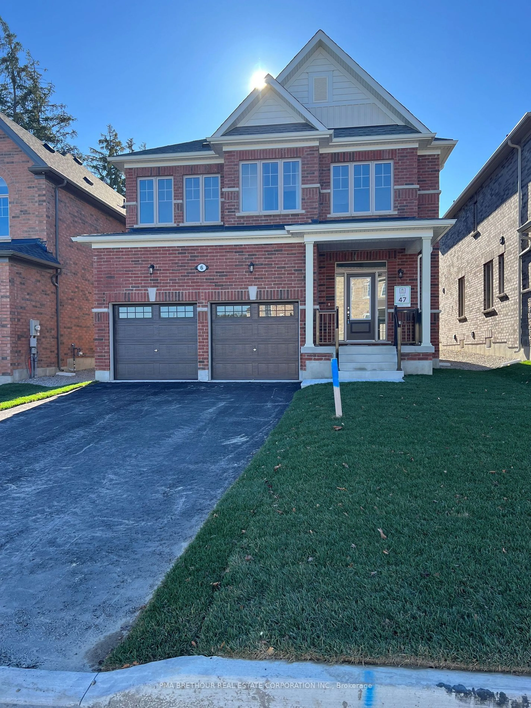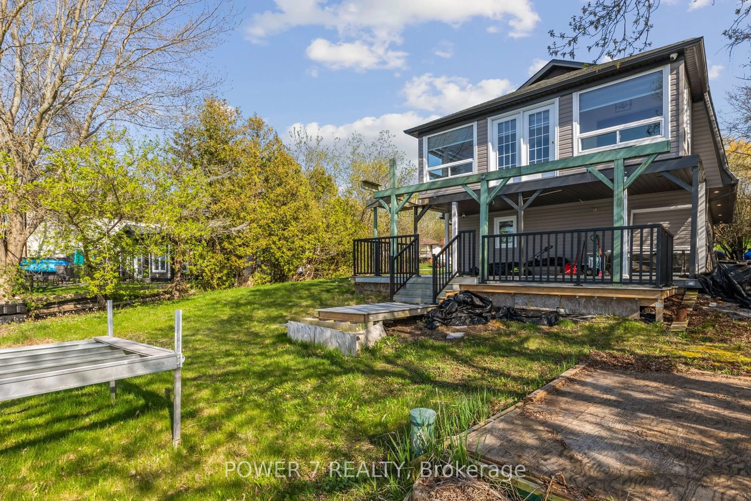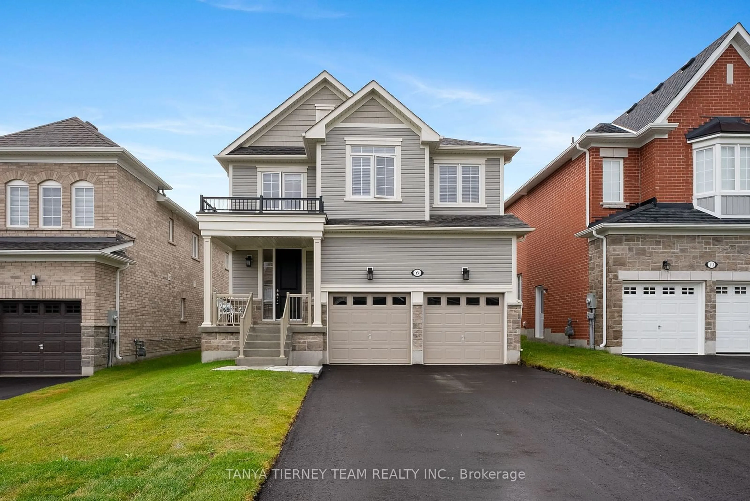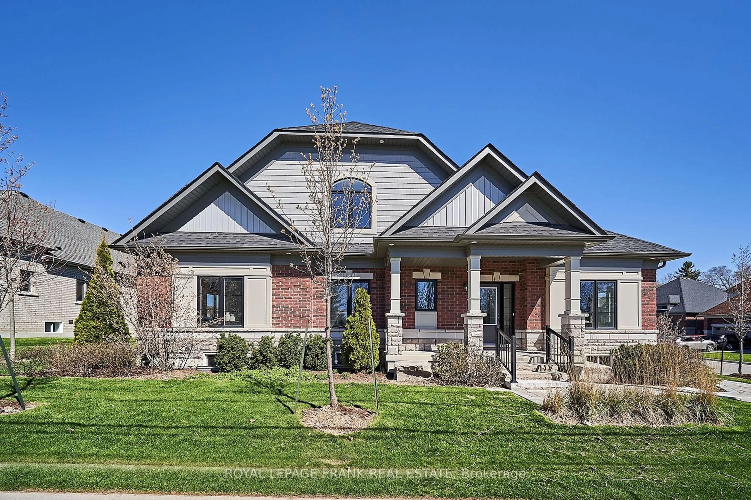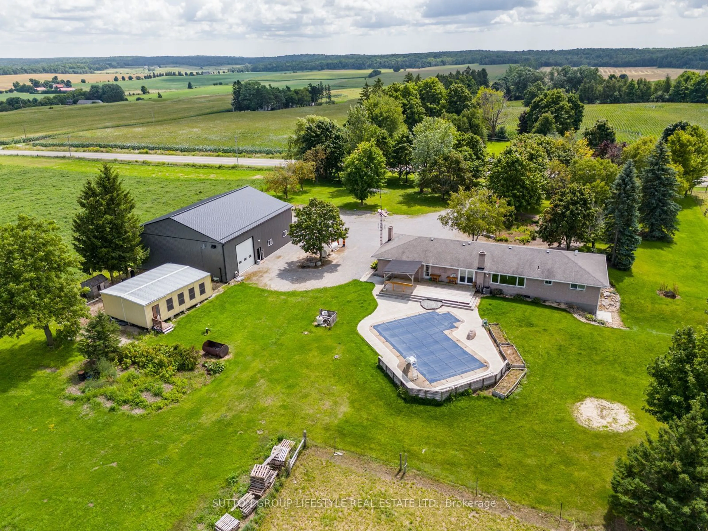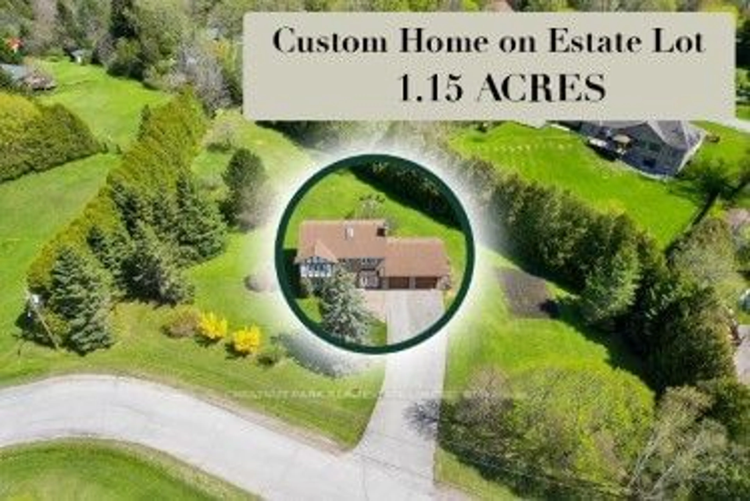14701 Wilson Ave, Scugog, Ontario L0B 1L0
Contact us about this property
Highlights
Estimated ValueThis is the price Wahi expects this property to sell for.
The calculation is powered by our Instant Home Value Estimate, which uses current market and property price trends to estimate your home’s value with a 90% accuracy rate.Not available
Price/Sqft-
Est. Mortgage$9,444/mo
Tax Amount (2024)$3,746/yr
Days On Market32 days
Description
Welcome to this exquisite custom-built luxury bungalow, nestled on a serene 1.54-acre lot with breathtaking rural views. This beautifully designed home blends modern elegance with rustic charm, offering a perfect retreat from city life while providing all the comforts of upscale living. This thoughtfully designed home offers a spacious and open floor plan, providing seamless single level living for ultimate convenience. Main floor offers a primary bedroom with built in cabinets & 5 pc ensuite, a second bedroom with a picturesque view, private deck with hot tub, Laundry/Mudroom, open concept living/dining, and a dream kitchen. Enjoy panoramic views from multiple outdoor spaces, perfect for entertaining, relaxing, and soaking in the natural beauty surrounding the property. The fully finished basement includes a comfortable lounge area, an exercise room with glass doors, two additional bedrooms, and a separate entrance, making it ideal for guests. High-end finishes and upgrades are evident throughout the home, from premium flooring to custom cabinetry, modern fixtures, and state-of-the-art appliances. Located in a quiet rural area, this property offers privacy and tranquility while still being conveniently accessible to nearby amenities and major roadways. This home is a true gem for those seeking luxury and comfort in a serene rural setting. Don't miss the opportunity to make this stunning property your own!
Property Details
Interior
Features
Main Floor
Prim Bdrm
4.95 x 4.90W/O To Deck / Hardwood Floor / 5 Pc Ensuite
2nd Br
3.94 x 3.23Large Window / Hardwood Floor
Kitchen
6.62 x 4.54Cathedral Ceiling / W/O To Deck
Living
9.06 x 6.99Cathedral Ceiling / Combined W/Dining / Gas Fireplace
Exterior
Features
Parking
Garage spaces 2
Garage type Detached
Other parking spaces 11
Total parking spaces 13
Get up to 1% cashback when you buy your dream home with Wahi Cashback

A new way to buy a home that puts cash back in your pocket.
- Our in-house Realtors do more deals and bring that negotiating power into your corner
- We leverage technology to get you more insights, move faster and simplify the process
- Our digital business model means we pass the savings onto you, with up to 1% cashback on the purchase of your home
