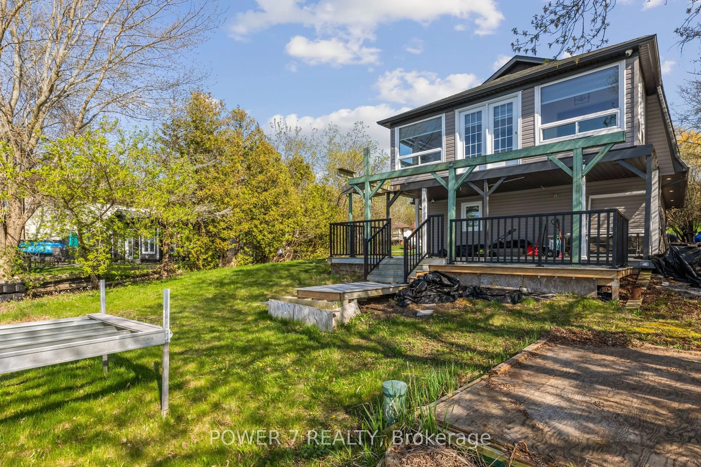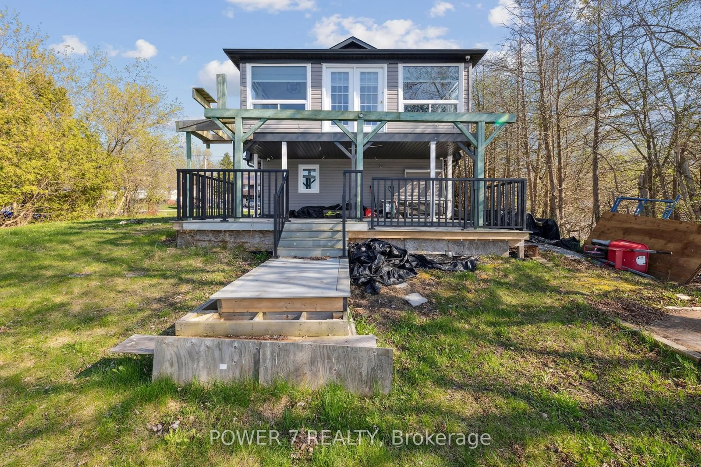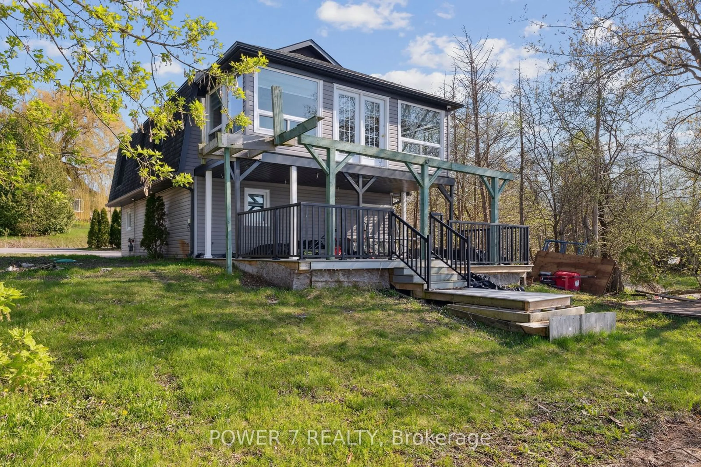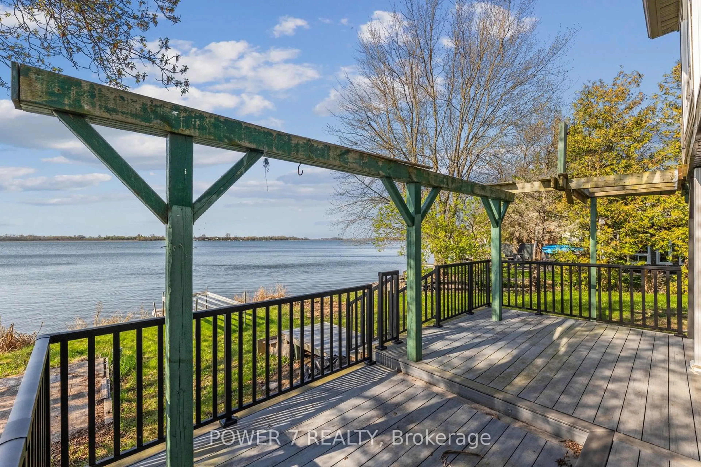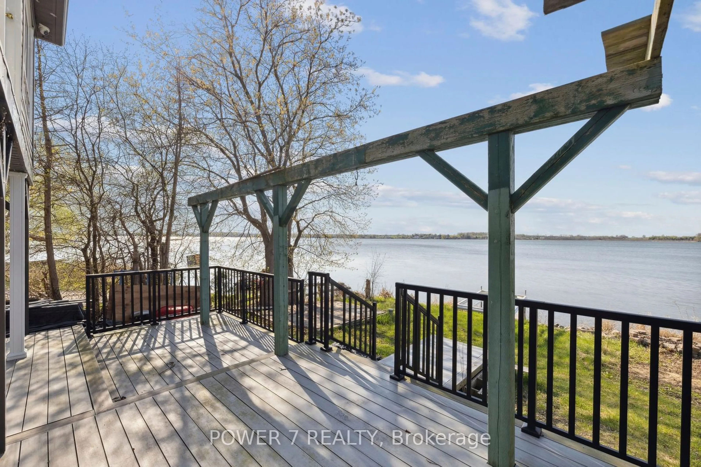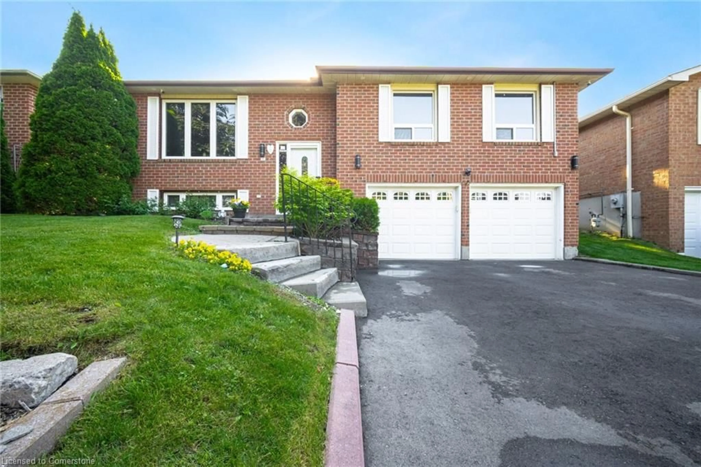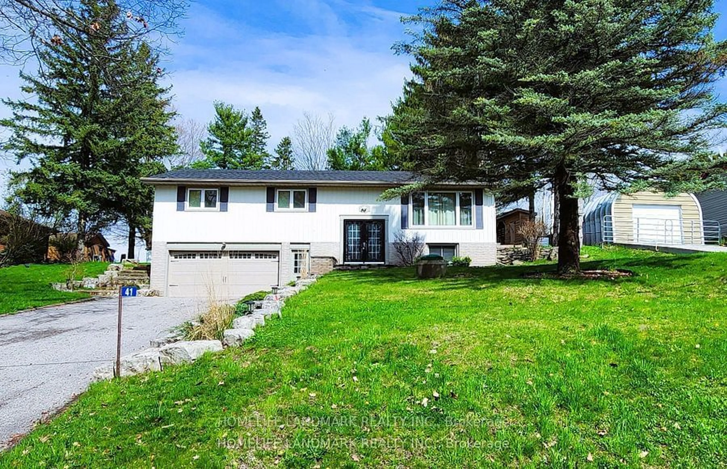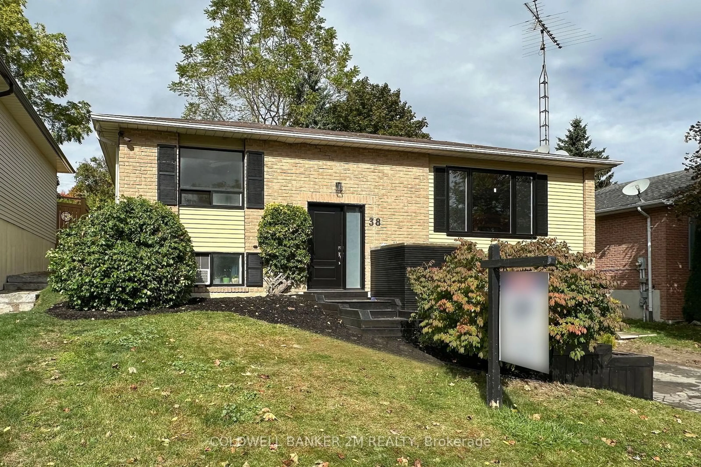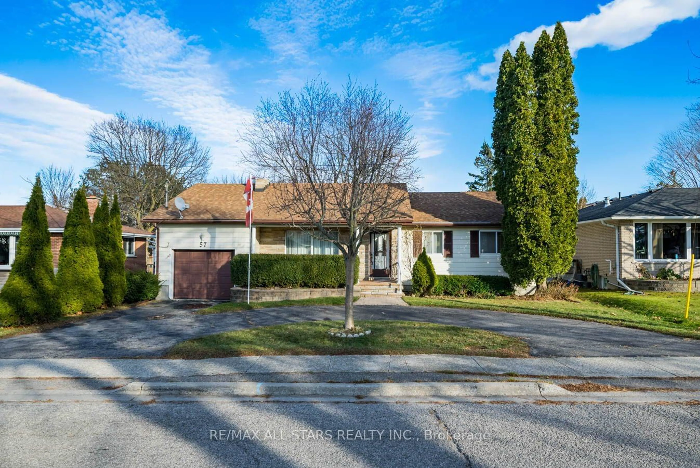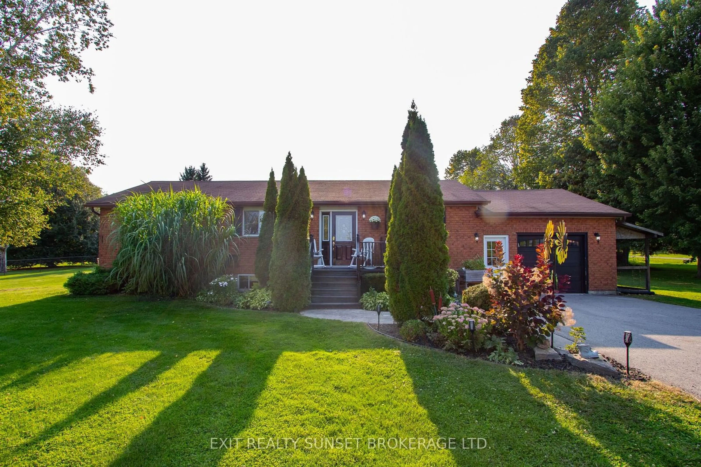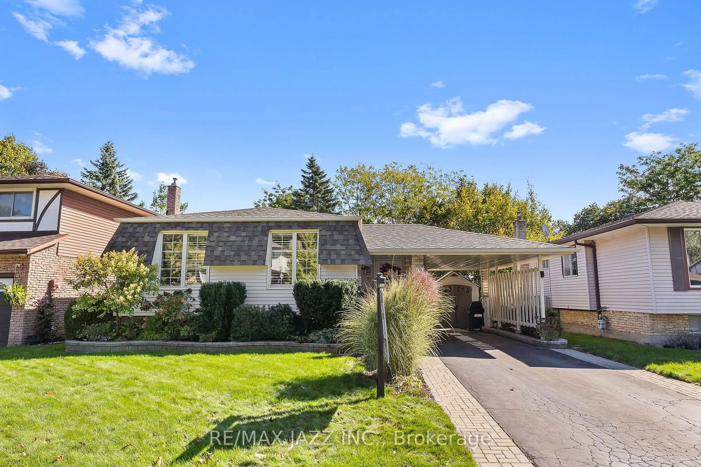1 Mcgill Dr, Kawartha Lakes, Ontario L0B 1K0
Contact us about this property
Highlights
Estimated ValueThis is the price Wahi expects this property to sell for.
The calculation is powered by our Instant Home Value Estimate, which uses current market and property price trends to estimate your home’s value with a 90% accuracy rate.Not available
Price/Sqft-
Est. Mortgage$5,531/mo
Tax Amount (2023)$3,494/yr
Days On Market90 days
Description
Rarely Found & Waterfront Detached On A 100' Frontage! Premium Corner Lot With A Direct Access To Lake Scugog! Totally Renovated & Re-Designed Detached With 4 Bedrooms & 2 Newly Remodeled Baths. Lots of Extra Wide & Extended Windows Overlooking A Charming Lake Scugog. Panoramic Waterfront Views From Your Backyard & Cathedral High-Ceiling Dining & Living Rooms, Approx. 1,900 SF Livable Space W/ 4 Over-Sized Bedrooms, Tons of New Upgrades & Features Thru Including A Chefs Dream Kitchen W/ Extra Long Centre Island, Extended Upper Kitchen Cabinets, Upgraded & Extra-Wide Vinyl Plank Flooring Thru Upper and Lower Floors, 1-Year New Stainless Steel Kitchen Appliances, Upgraded Wooden Ceiling In Kitchen & Family Rooms, Countless Led Pot Lights On Upper & Lower Floors, Newly Remodeled & Spa-Inspired Bathrooms With Upgraded Glass Shower Stalls & Upgraded Faucet Systems, Re-Designed Layout To Make it Ultra Unique, Open & Presentable! A Deep Backyard With A Private Dock, Huge Deck W/ Railings For All Your Outdoor Activities In 4 Seasons, Gas Heating Thru, Newer Furnace & Hot Water Tank (Owned), Enjoy Your Waterfront Living In 4 Seasons, but just 20-Minute Drive To Port Perry or Less than 1 Hour Drive To Markham! School Bus Pickup At Your Front Door, Your Family & Friends Can Enjoy Swimming, Boating, Canoeing, Kayaking, Fishing Directly From Your Own Backyard!
Property Details
Interior
Features
Lower Floor
3rd Br
0.00 x 0.00Hardwood Floor / Large Window / Pot Lights
4th Br
0.00 x 0.00Hardwood Floor / Large Closet / Pot Lights
Rec
0.00 x 0.00Hardwood Floor / Pot Lights / Open Concept
Exterior
Features
Parking
Garage spaces -
Garage type -
Total parking spaces 5
Get up to 1% cashback when you buy your dream home with Wahi Cashback

A new way to buy a home that puts cash back in your pocket.
- Our in-house Realtors do more deals and bring that negotiating power into your corner
- We leverage technology to get you more insights, move faster and simplify the process
- Our digital business model means we pass the savings onto you, with up to 1% cashback on the purchase of your home
