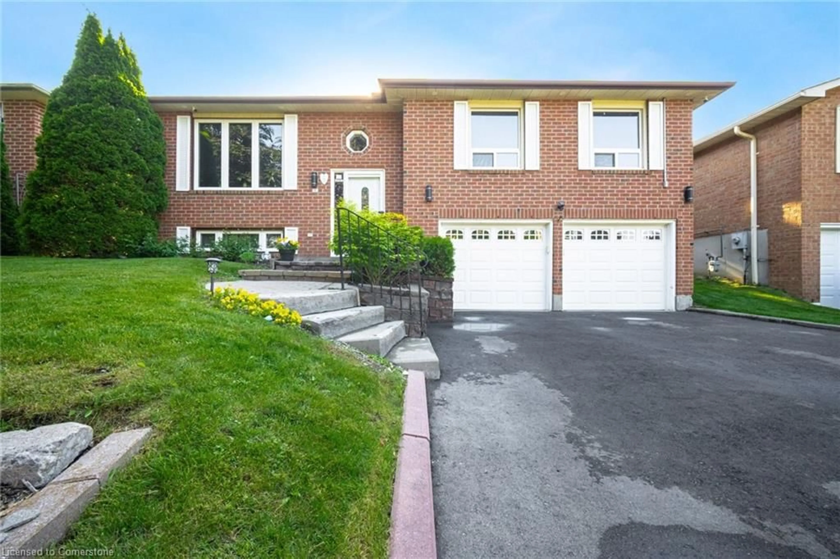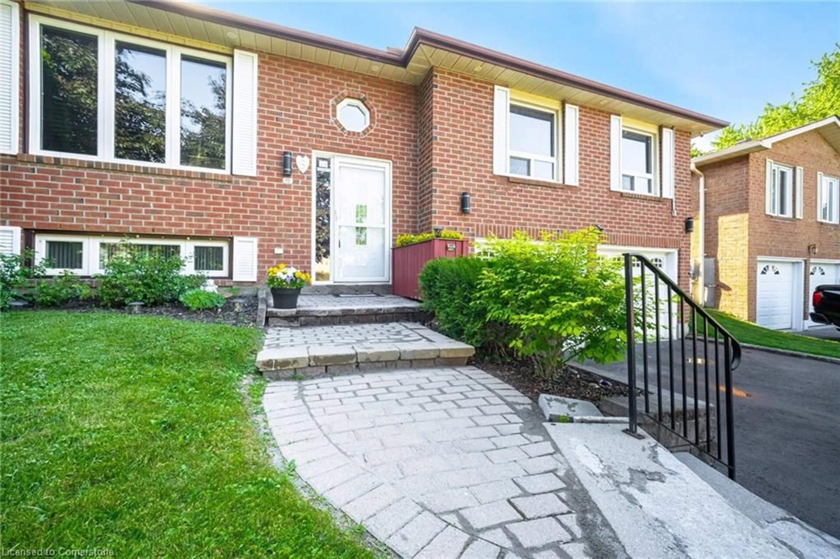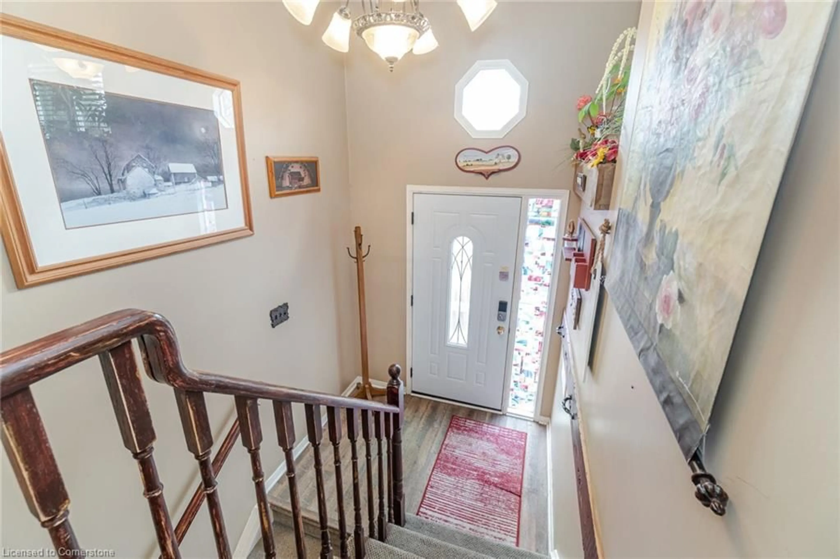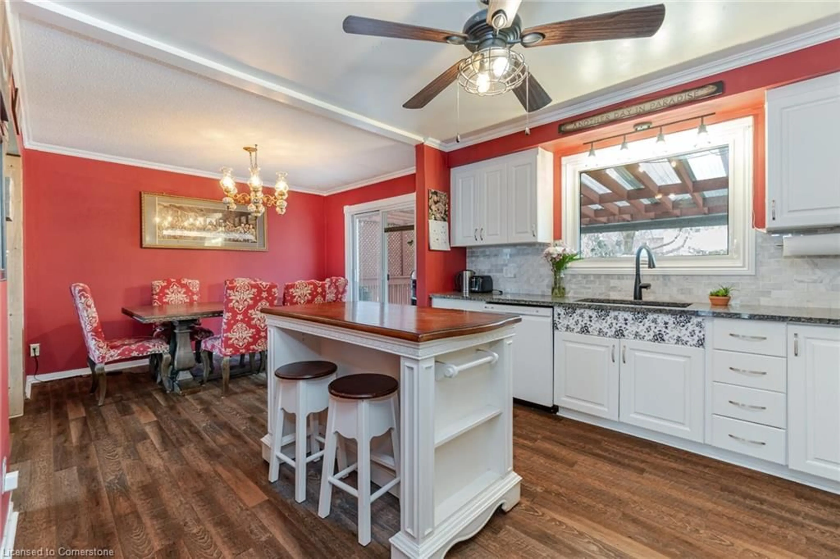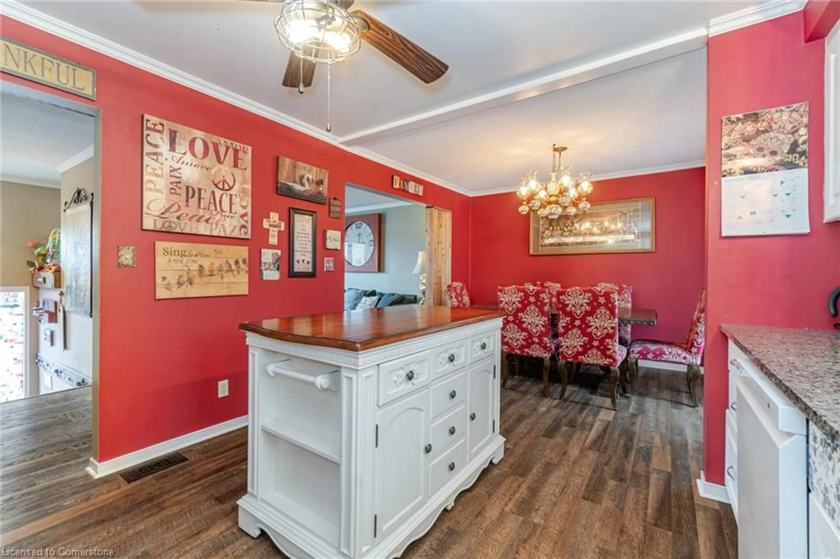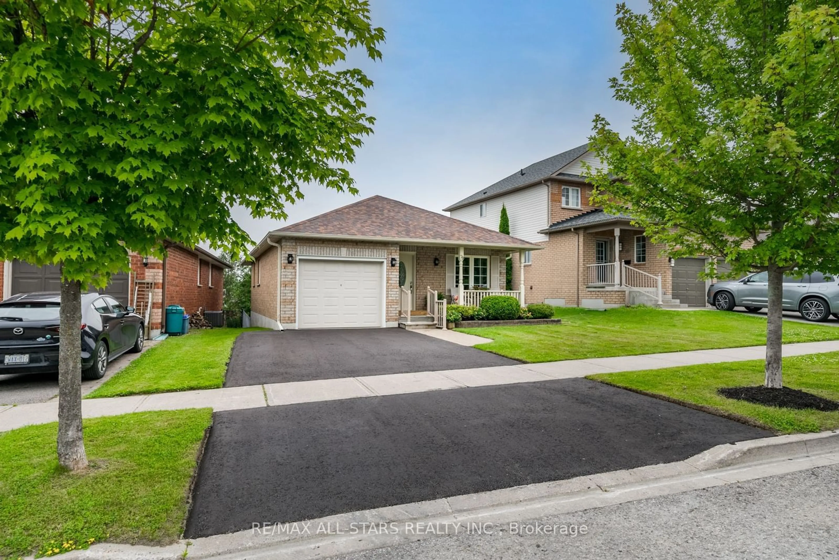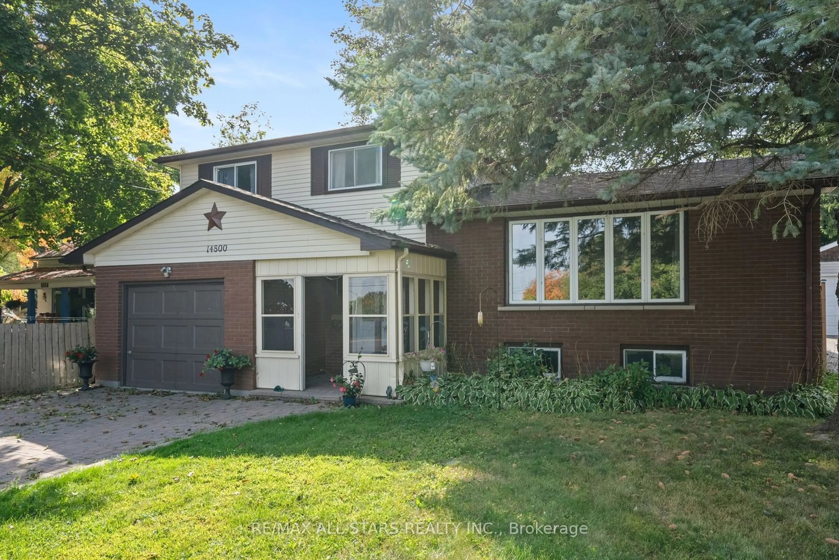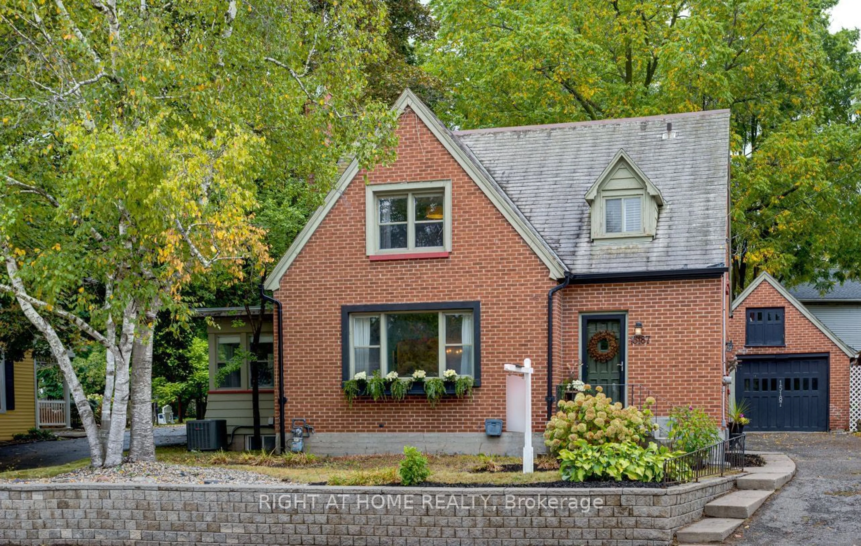6 Ridgeview Dr, Port Perry, Ontario L9L 1G8
Contact us about this property
Highlights
Estimated ValueThis is the price Wahi expects this property to sell for.
The calculation is powered by our Instant Home Value Estimate, which uses current market and property price trends to estimate your home’s value with a 90% accuracy rate.Not available
Price/Sqft$745/sqft
Est. Mortgage$3,860/mo
Tax Amount (2023)$4,662/yr
Days On Market79 days
Description
Beautifully updated raised bungalow nestled in the sought after Apple Valley neighborhood of Port Perry. This home features an upgraded eat-in kitchen, complete with granite countertops, a custom wood island, and a combined dining room. The kitchen also opens up to an oversized deck equipped with a gas BBQ hookup, perfect for entertaining. The front living room is bathed in natural light, creating a warm and inviting space. Upstairs you will find three generously sized bedrooms, with an additional fourth bedroom located on the lower level. The primary bedroom boasts a semi-Ensuite leading to a recently updated 5-piece bathroom featuring his & her sinks, a modern floating vanity, and a newly installed bathtub and shower, as well as a washer and dryer. Laminate flooring graces the hall and kitchen/dining area, adding to the homes polished look. A split front entrance provides access upstairs to the main floor and downstairs to the fourth bedroom, second living room with above grade windows, a full second kitchen, a 3-piece bathroom, and another washer and dryer. A separate entrance from the garage to the lower level offers an extra layer of privacy for residents or guests. The fully fenced backyard includes gates on either side and outdoor security cameras in the front and back of the property. In addition, a 220-volt EV hook-up has been installed on the side of the house, catering to electric vehicle owners. With a double car garage and parking for two vehicles inside and four outside, there is ample space for both everyday living and guests. Plus, enjoy the peace of mind of a new roof installed in 2018.
Property Details
Interior
Features
Main Floor
Living Room
4.57 x 3.96Kitchen
3.63 x 3.45Dining Room
3.63 x 2.77Bedroom
3.45 x 2.92Exterior
Features
Parking
Garage spaces 2
Garage type -
Other parking spaces 4
Total parking spaces 6
Get up to 1% cashback when you buy your dream home with Wahi Cashback

A new way to buy a home that puts cash back in your pocket.
- Our in-house Realtors do more deals and bring that negotiating power into your corner
- We leverage technology to get you more insights, move faster and simplify the process
- Our digital business model means we pass the savings onto you, with up to 1% cashback on the purchase of your home
