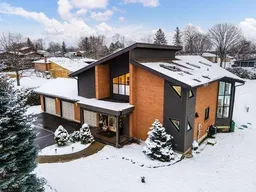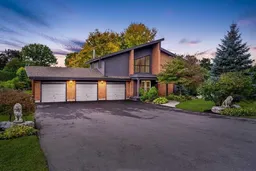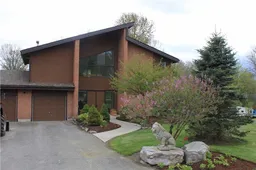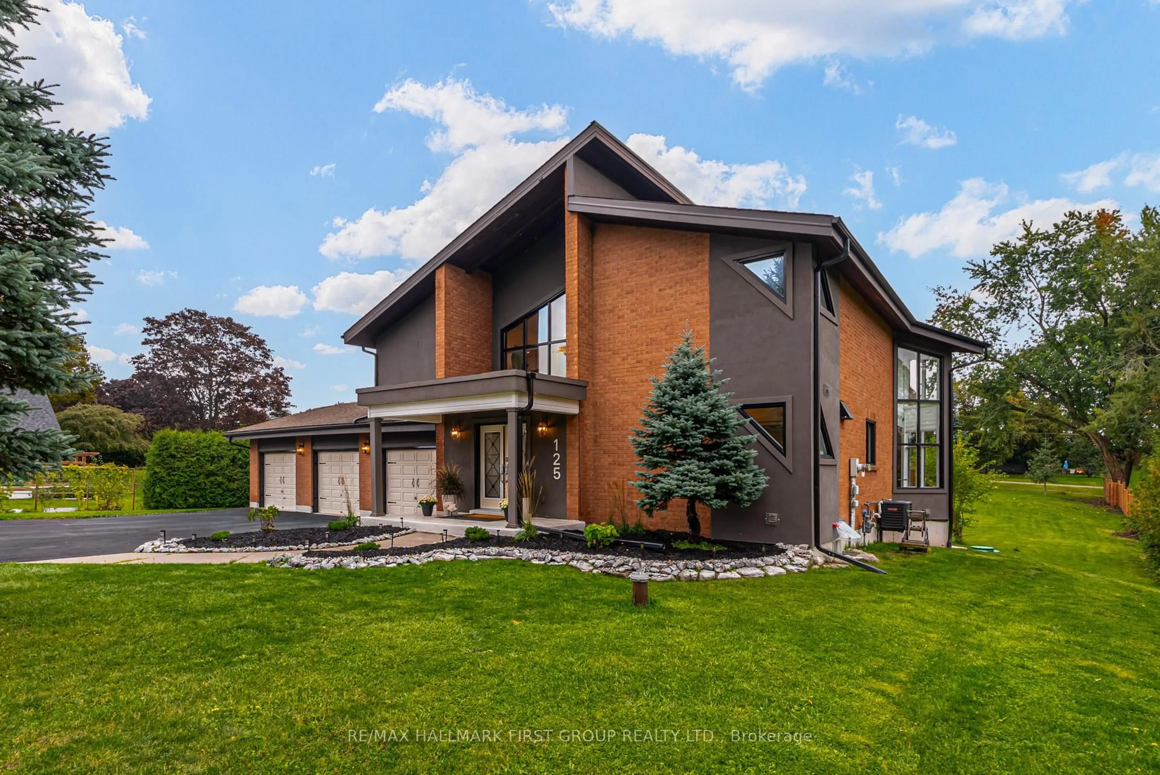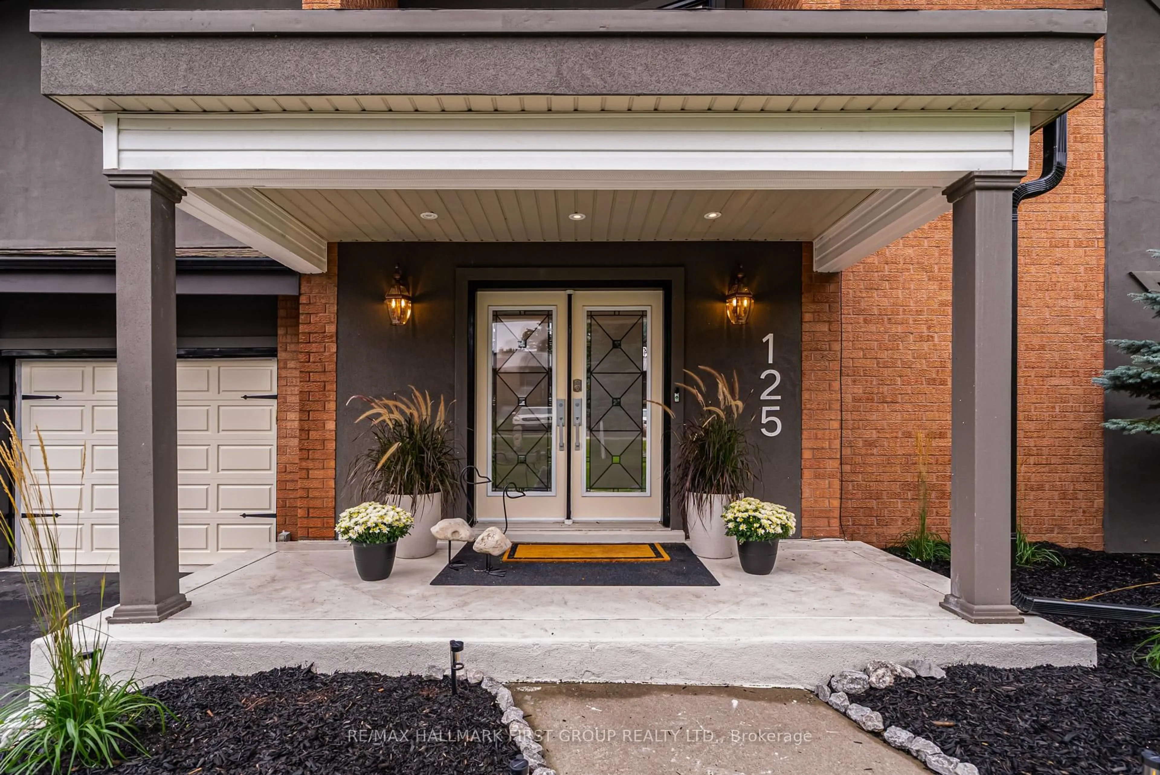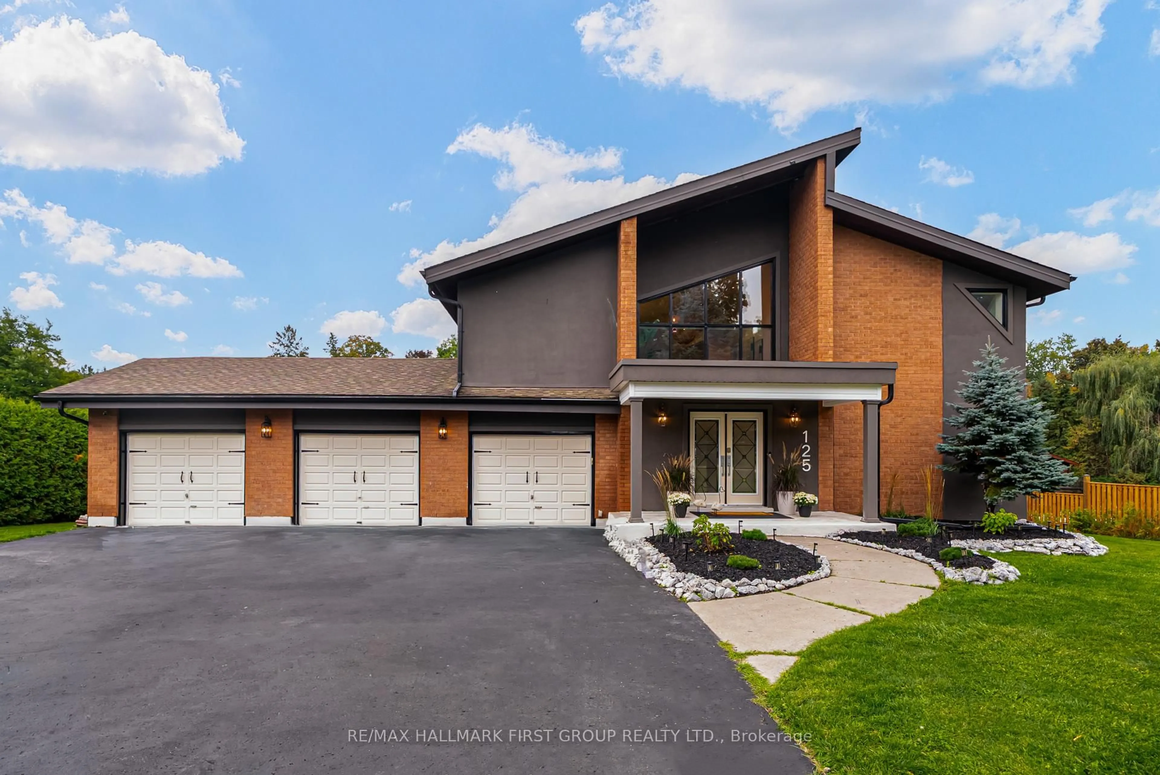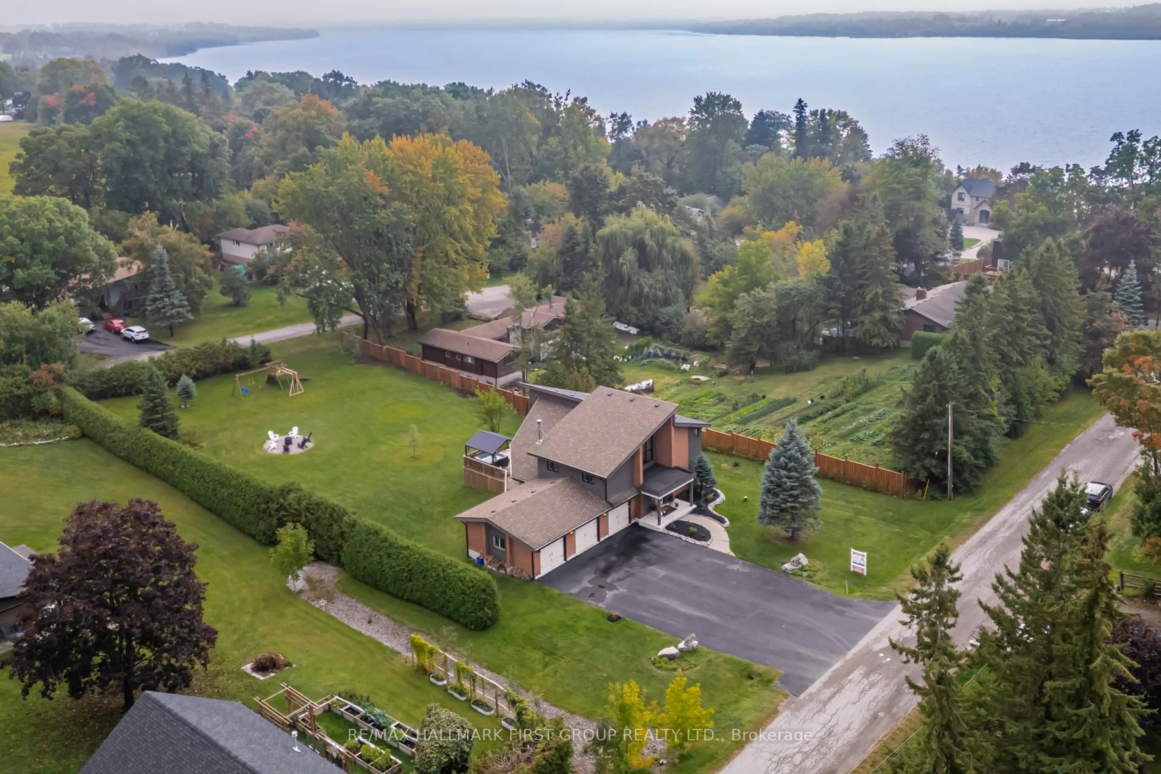125 Percy Cres, Scugog, Ontario L9L 1B4
Contact us about this property
Highlights
Estimated valueThis is the price Wahi expects this property to sell for.
The calculation is powered by our Instant Home Value Estimate, which uses current market and property price trends to estimate your home’s value with a 90% accuracy rate.Not available
Price/Sqft$764/sqft
Monthly cost
Open Calculator

Curious about what homes are selling for in this area?
Get a report on comparable homes with helpful insights and trends.
+27
Properties sold*
$820K
Median sold price*
*Based on last 30 days
Description
"Living On The Island" Enjoy the resort lifestyle while just a quick drive to the city. Every Day feels Like A Retreat! Breathtaking Property, Straight Out Of A Magazine! Once In A While A Dreamy Property Presents Itself ~ You Don't Want To Miss This Beautifully Renovated Custom Home! 4 Bedrooms, 4 Gorgeous Bathrooms. Triple Car Garage W/ Access To Basement. **Unique Exterior Architecture Sitting On A 120X250 Lot. ** Grand Entrance To Open Wood Staircase, Jaw Dropping Kitchen W/ Quartz Counters, Thermador Appls, B/I Beverage Centre, Oversize Island, Backsplash,Pot Filler. Walk Out To New Deck Off Dining Room. 2 Walk Out To Backyard Oasis - Gazeebo, Hot Tub, Pool Size with fire pit, playground. Surrounded by Nature, Tranquility and stunning lake views. Residents Enjoy boating, fishing, and breathtaking sunsets right from their doorstep. Just Steps To Private Boat Launch. The Great Room Boasts Vaulted 16Ft Ceilings, Floor to Ceiling Windows W/Automated Blinds & Gas Fireplace. Primary Retreat Offers Private Juliette Balcony, W/I Closet W/Organizer + B/I Wall Cabinets, 2 Skylights W/Automated Blinds & Spa Like Ensuite. Finished Lower Level W/ Separate Entrance Perfect In-Law/Nanny Suite or Teen Suite. Features 4th Bedroom, Open Rec Space, Potential Office Space, Full Bath W/Sauna & Lots of addn't Storage.
Upcoming Open House
Property Details
Interior
Features
2nd Floor
Primary
7.46 x 4.42hardwood floor / 4 Pc Ensuite / W/O To Balcony
2nd Br
3.57 x 3.14hardwood floor / Double Closet / Window
3rd Br
3.56 x 2.77hardwood floor / Double Closet / Window
Exterior
Features
Parking
Garage spaces 3
Garage type Attached
Other parking spaces 12
Total parking spaces 15
Property History
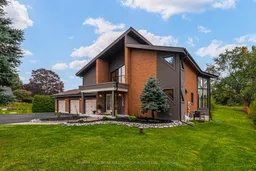 39
39