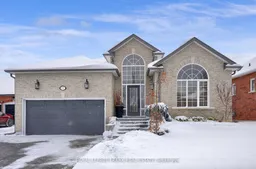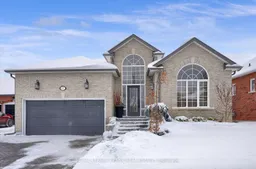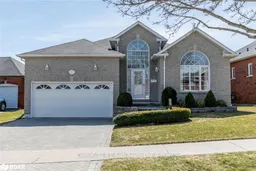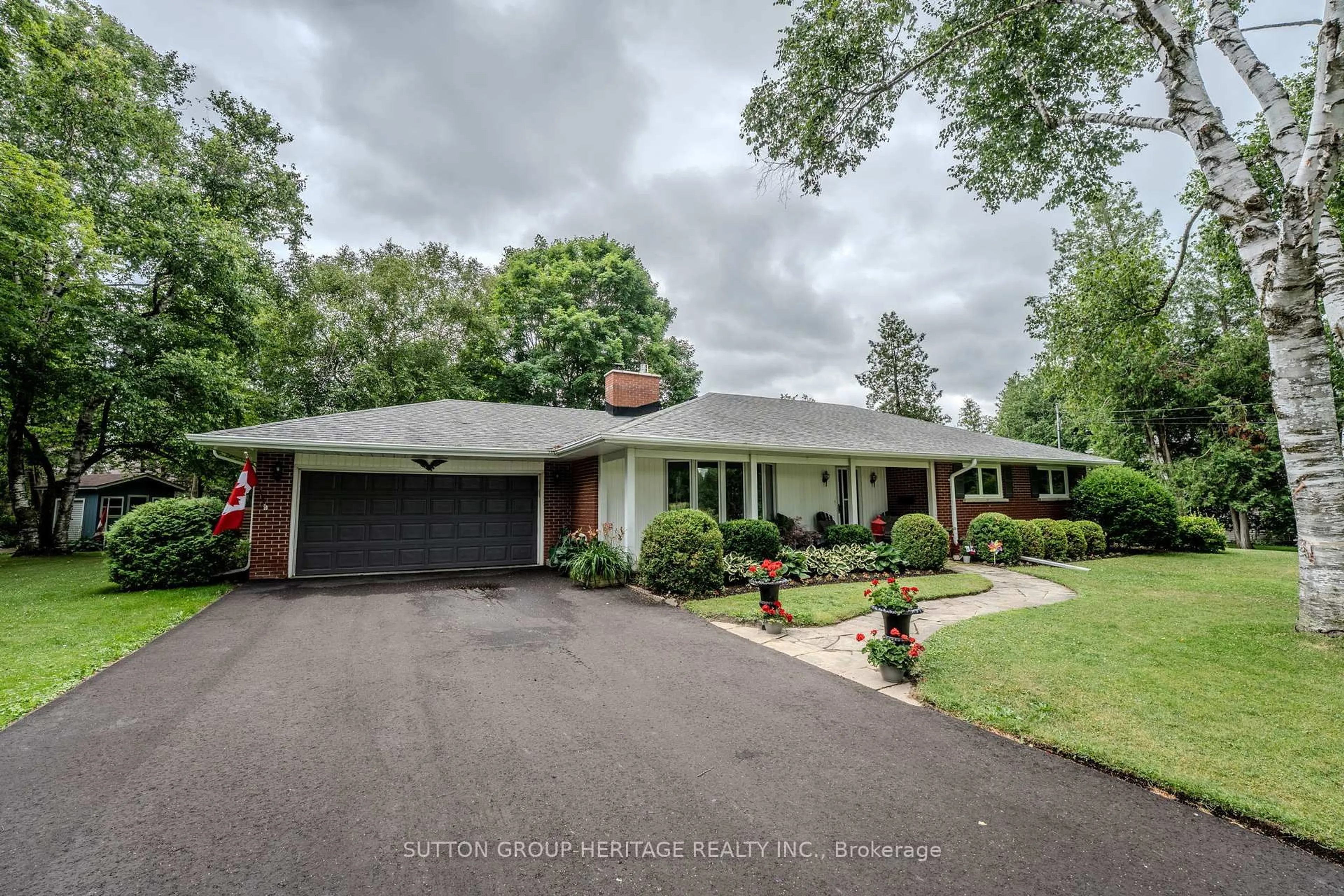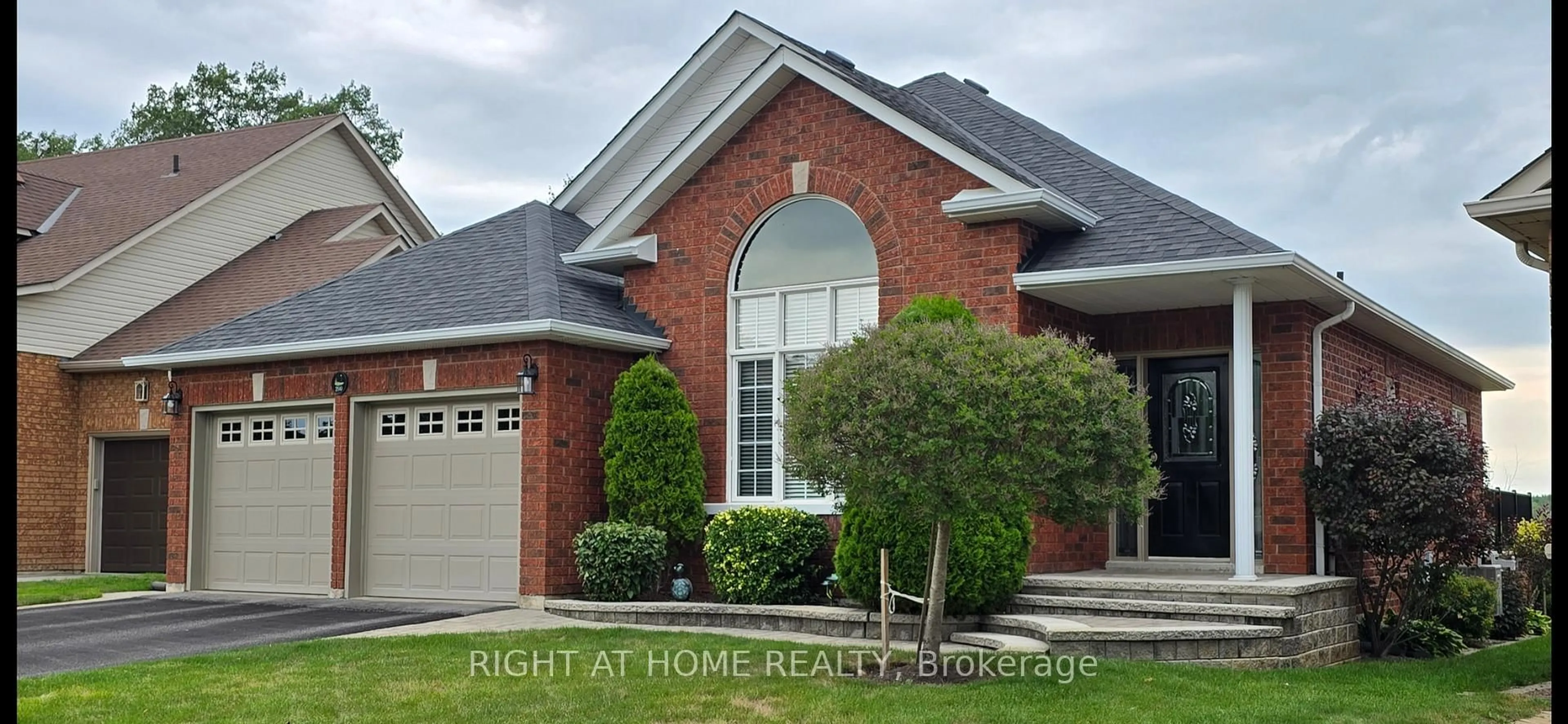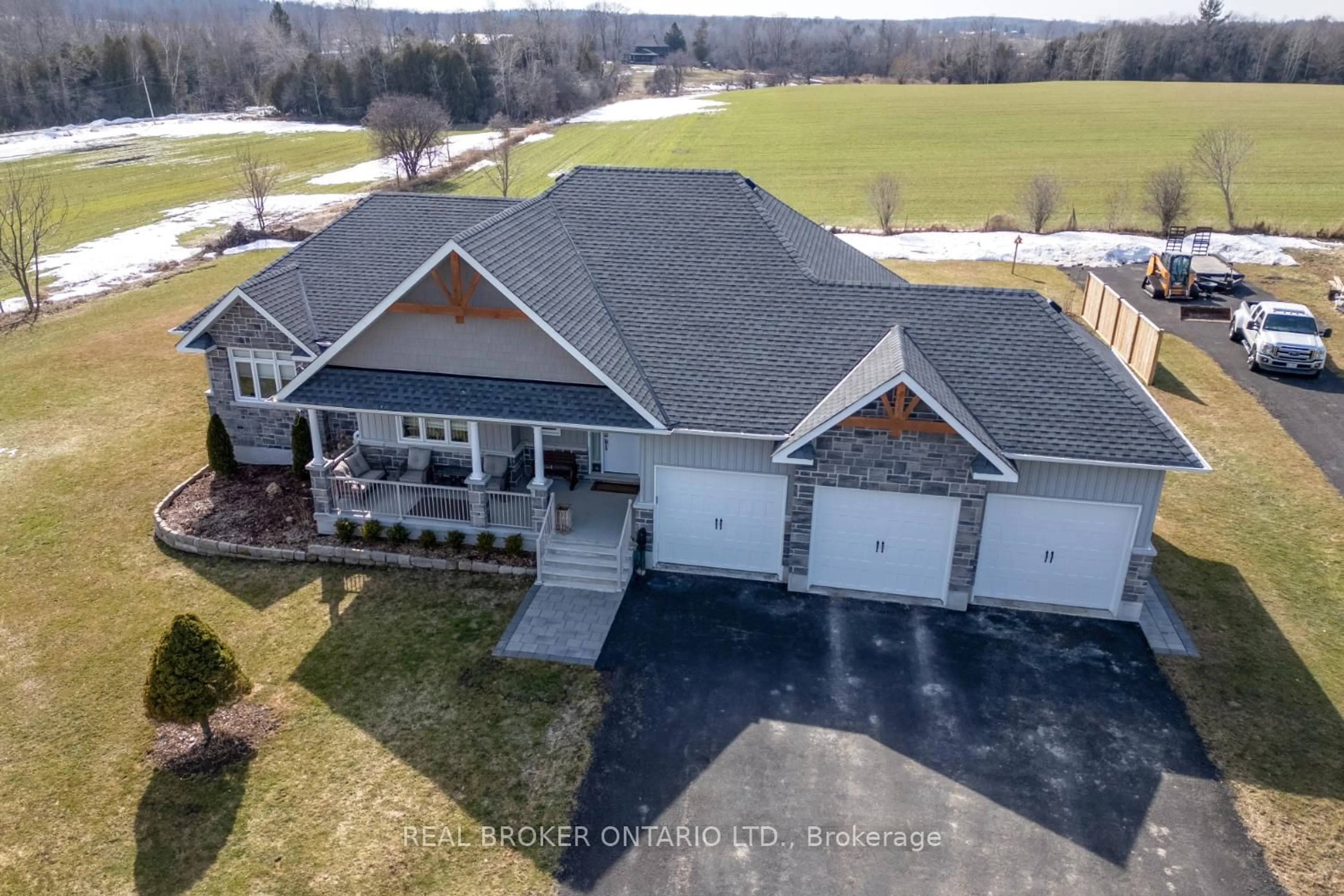WOW! COMPLETELY RENOVATED and upgraded from top to bottom, inside & out! Grand Hampton model Bungalow with finished basement in the highly sought after Adult Lifestyle Community of Canterbury Common in Port Perry. The list of upgrades is too long to list! Complete list is attached. White oak engineered hardwood throughout main floor. Bright & spacious formal living room & dining room. New kitchen cupboards & backsplash, quartz countertop, pot lights, under-cabinet lighting, double pantry, beverage fridge centre w/quartz counter. New high-end stainless steel kitchen appliances (2019), Bosch Induction Range 2021, Dishwasher 2024. Open concept kitchen & eating area overlook the great room w/stone fireplace with custom mantle, pot lights, walkout through new sliding doors to a stunning sunroom. You'll spend lots of time in the 3 season sunroom with Weather Wall Window system, from early spring to late fall sitting by the warm firetable. A fantastic addition with an additional 228 sq ft of living space. Renovated main bathroom and ensuite with soaker tub. Convenient main floor laundry room w/drying rack & upper cabinetry. Garage access from house. New metal pickets, banisters & posts lead you to the finished basement w/new broadloom, fireplace w/stone surround, huge rec room, workshop & a 3rd bedroom. Main floor features new trim-6-inch beveled edge modern, new interior doors, light fixtures, light switch plates, door hardware. Smooth ceilings throughout. Washer/dryer, 2-stage furnace, Air Conditioner, owned Hot water tank - all 2019, Whole Home water filter & reverse osmosis system. Gas hookup for bbq. Laundry tub & plumbing in garage. 45,000 btu gas heater installed in garage with wall thermostat. Updated landscaping. Insulated garage walls. Attic insulation replaced. New eavestrough & front porch. Christmas miniature spot lighting system. Wired for Level 2, 50 amp EV.CCRA fees for 2024 $685.
Inclusions: High-end Stainless steel fridge, stove, dishwasher, microwave. Washer & Dryer. Furnace, A/C, HWT (owned), Whole home water filter & reverse osmosis system, GDO, Central Vac, Elf's, window coverings, fridge & freezer in basement, firetable, flagpole. Purchaser must become member of Cantebury Common Resident Association.
