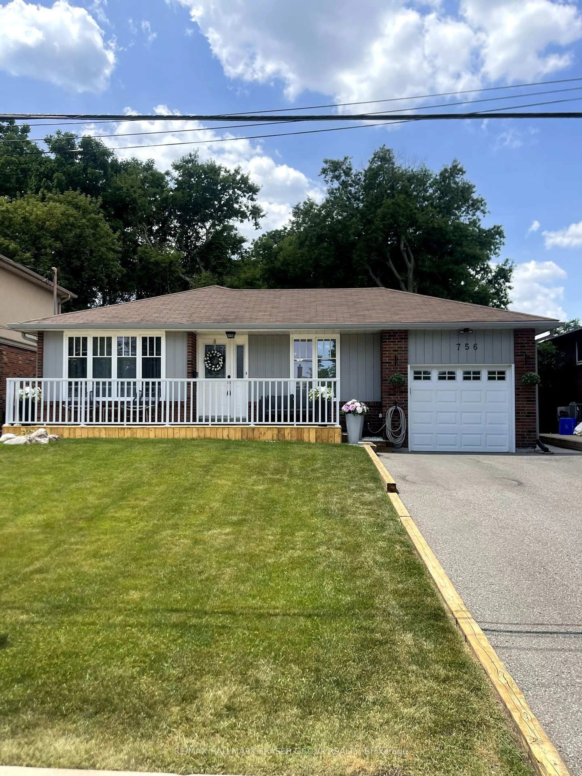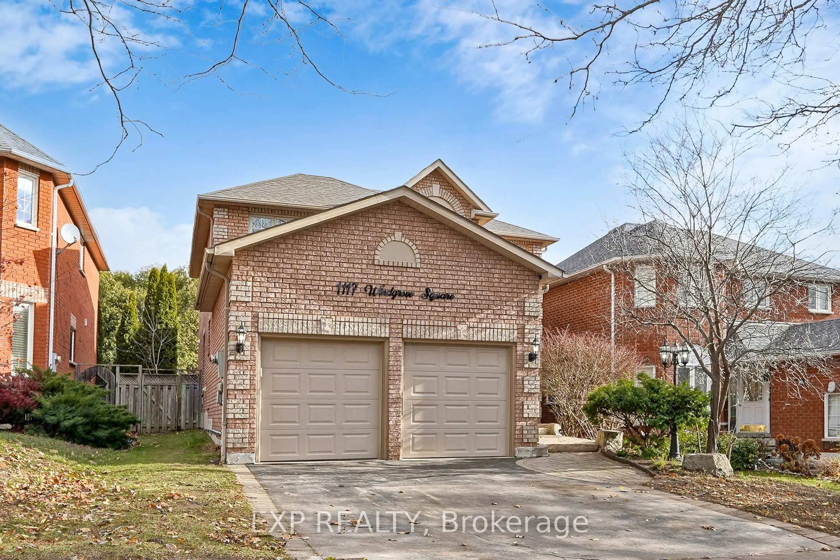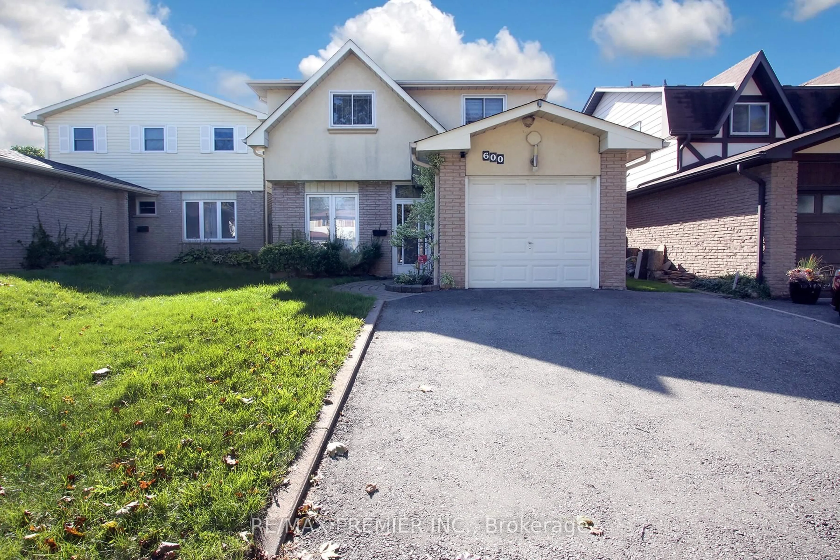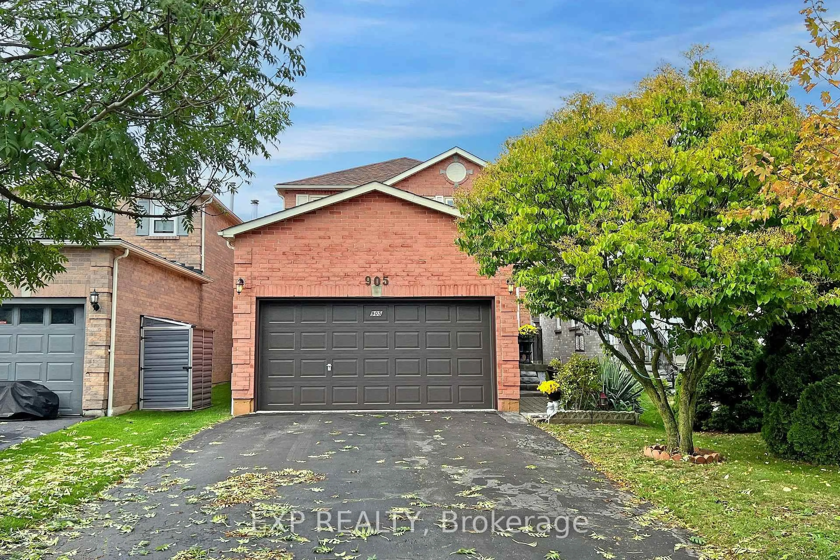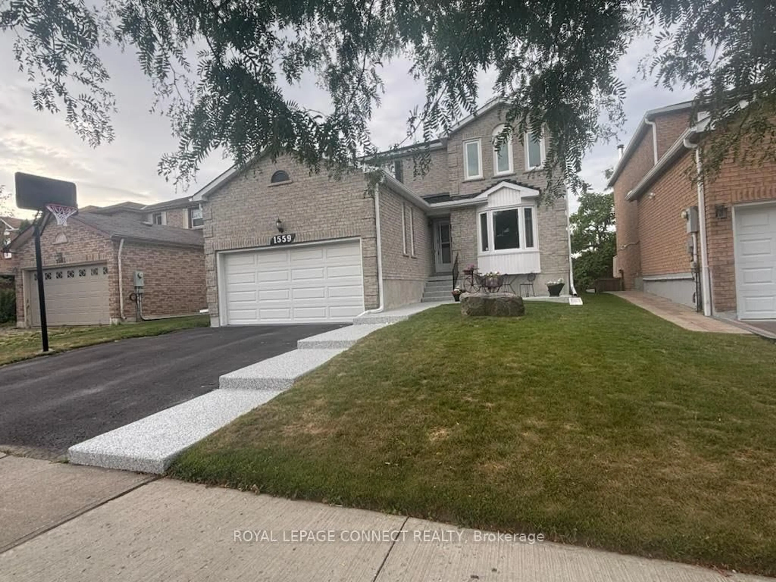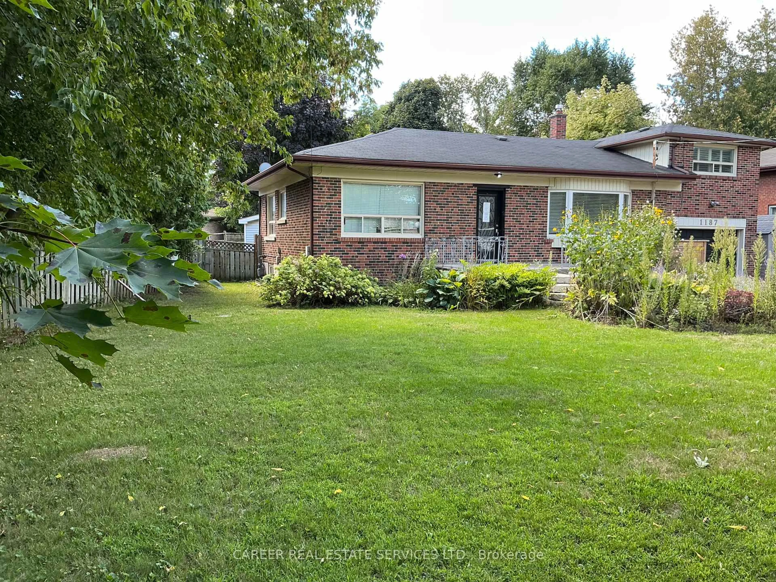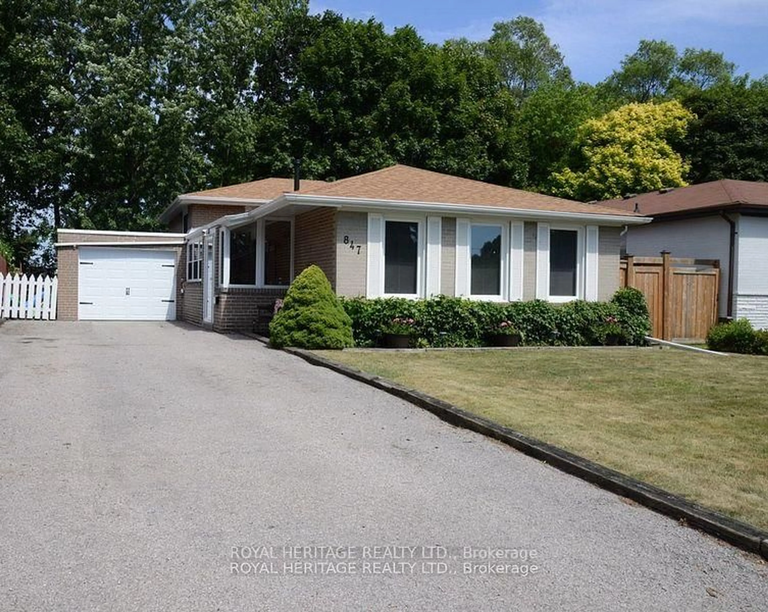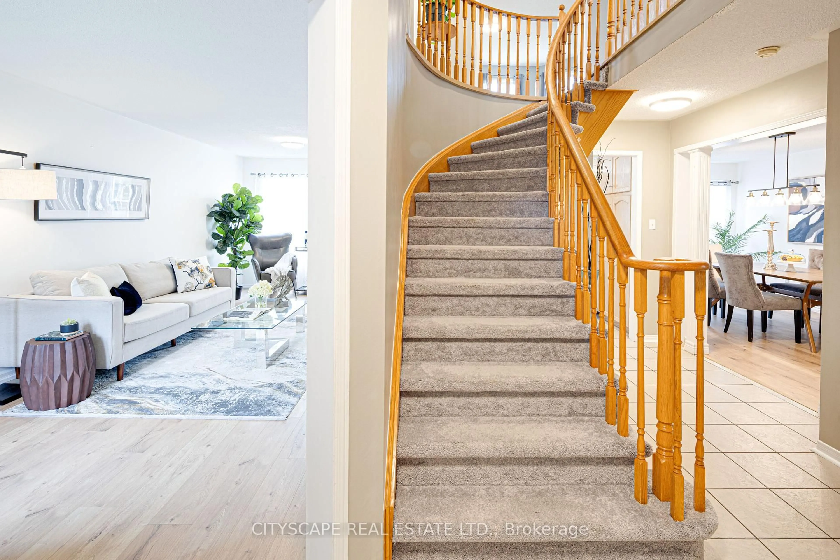Discover Your Family's Forever Home In This Lovingly Maintained Gem! Nestled In The Highly Sought-After West Shore Waterfront Community, This 4-Bedroom, 2-Bathroom Home Is Loaded With Charm, Natural Light, And Exciting Potential! Step Into A Spacious Family-Sized Kitchen, Complete With A Central Island Perfect For Breakfasts, Homework Sessions, And Everything In Between. The Kitchen Flows Effortlessly Into A Bright Dining Area With Direct Access To A Private Backyard Oasis - An Oversized Deck And Fenced-In Yard, Ready For Summer Barbecues, Kids Playdates, Or Your Dream Garden! The Family Room Addition With Its Own Walk-Out To The Backyard Is Perfect For Cozy Movie Nights, Playtime, Or Simply Unwinding After A Long Day. Plus, The Finished Basement Provides Bonus Space That Could Easily Transform Into A Rec Room, Home Office, Gym Or Workshop. Situated On A Quiet, Low-Traffic Street, This Home Is Tailor-Made For Young Families Looking To Customize Their Dream Space. Top-Rated Schools, Including Primary, French Immersion, And Catholic Options, Are All Just A Short Walk Away. Commuters Will Love The Easy Access To The Pickering GO Station And Major Highways, Putting Downtown Toronto Within Reach. Freshly Painted With Updated Features Like A Brand-New Roof, New Front Door, And Many Upgraded Windows, The Hard Work Is Already Started! All That's Missing Is Your Vision & Finishing Touches! Don't Miss The Chance To Make This Family Home Your Own In One Of Pickering's Most Coveted Neighborhoods.
Inclusions: All Existing Appliances, Light Fixtures, Gazebo
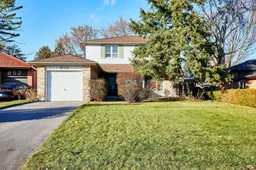 37
37


