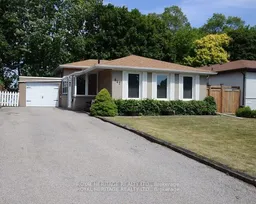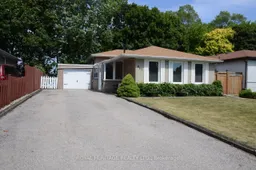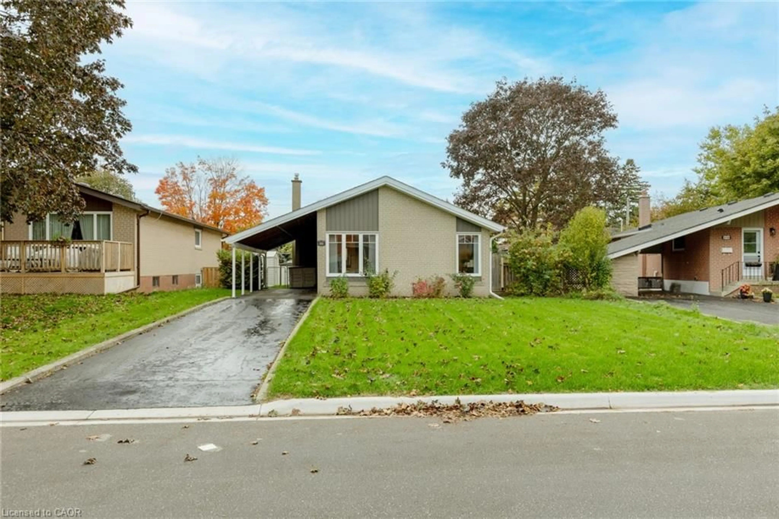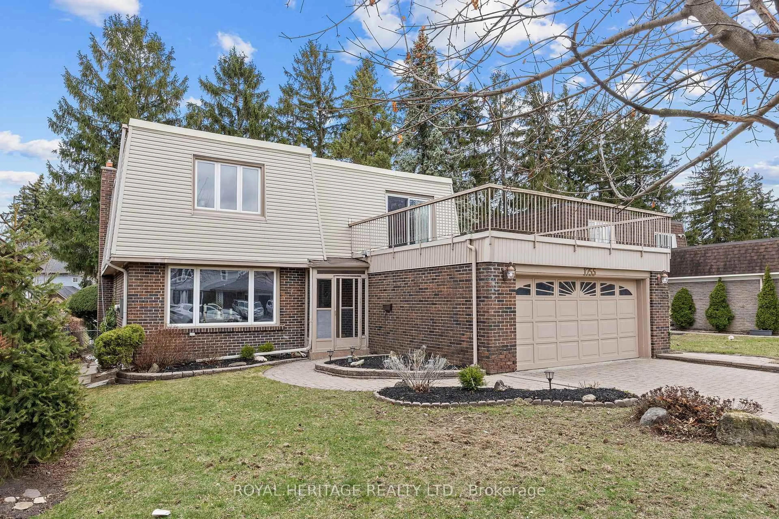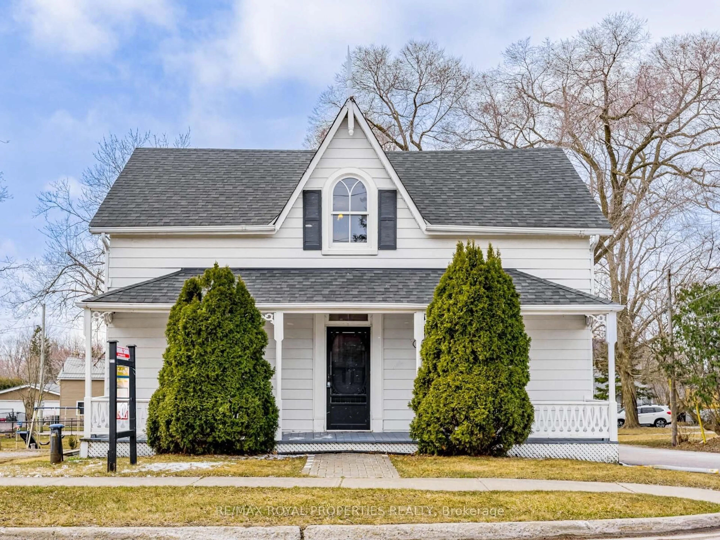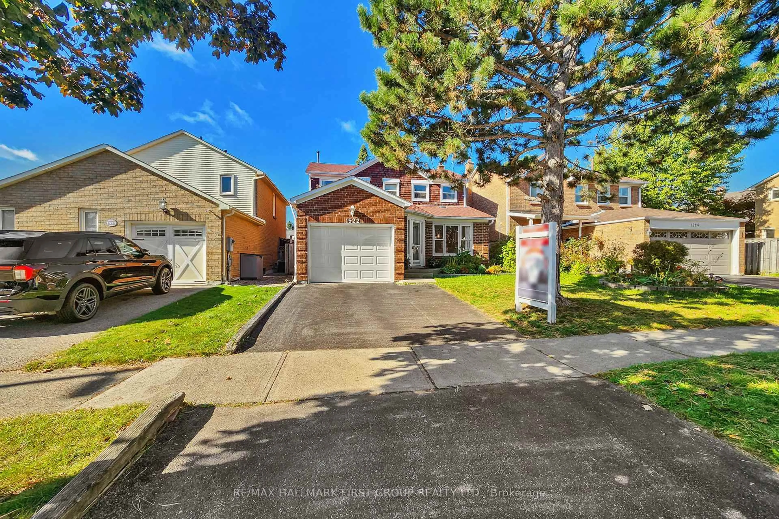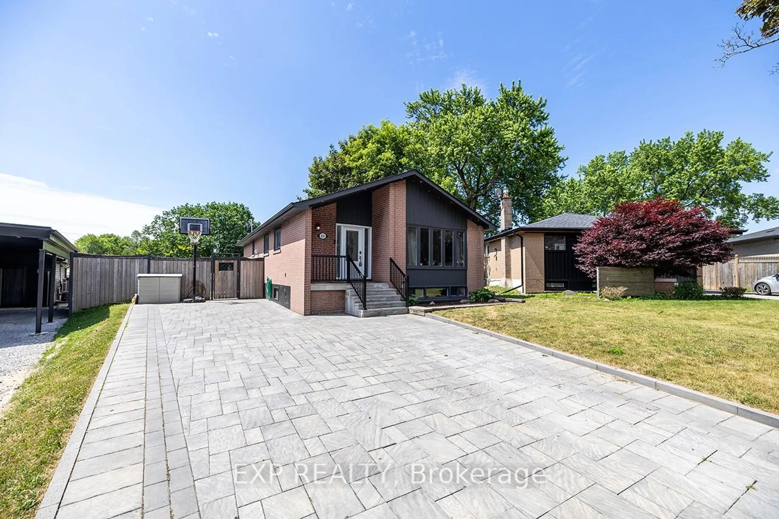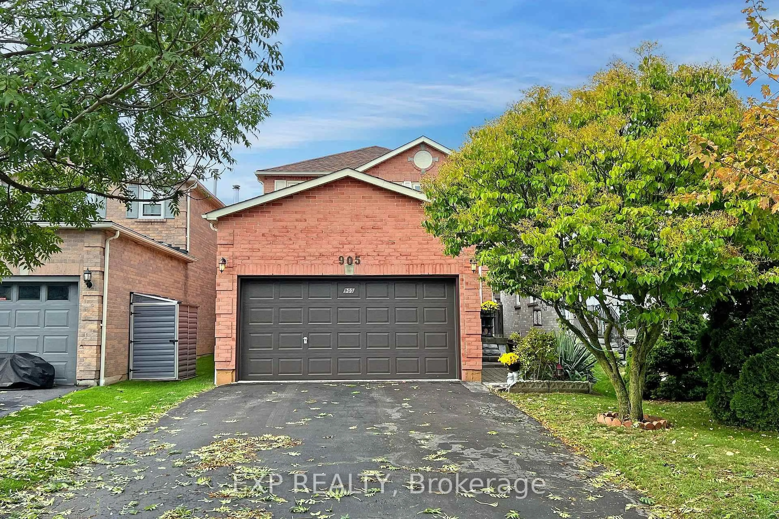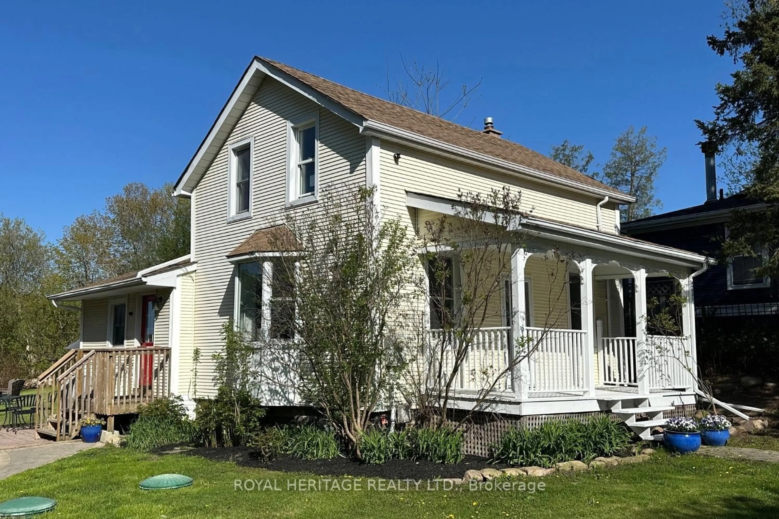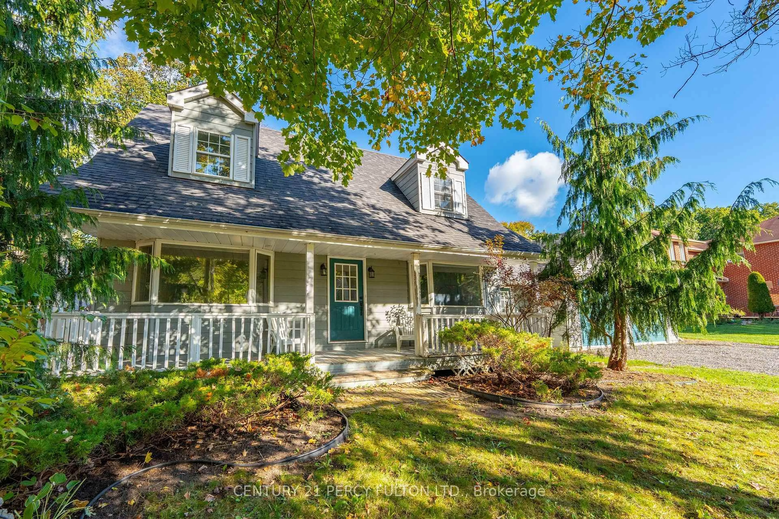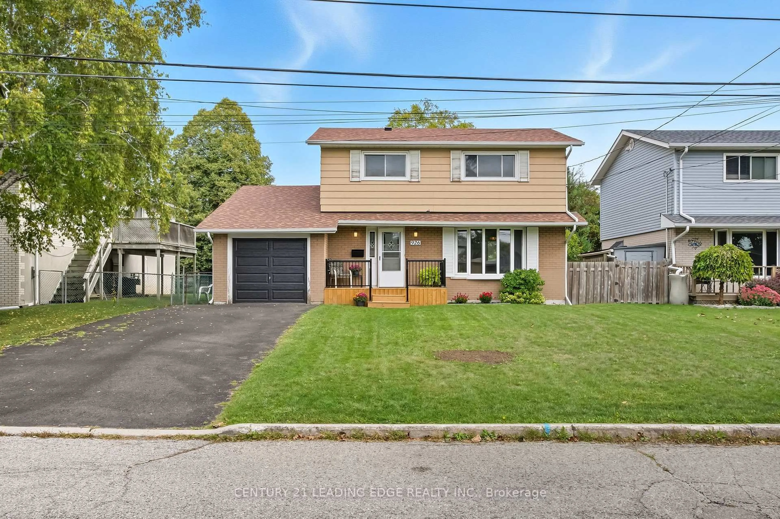Walk to Lake Ontario from this beautiful home that sits on a 50 foot wide lot!!! Private treed backyard backing onto Krosno Creek. *WALK TO PICKERING GO STATION * UPGRADES AND UDATES, including New kitchen and appliances 2019, bath room 2019, living room floors 2019, heat pump/AC 2023,electric panel 2019, living room pot lights 2019, upstairs floors 2023, roof 2021, fence 2021, new front, basement and bathroom windows 2022, garage door opener 2018. Great neighbourhood close to lake, transit, 401 and 407 a short drive away. Gorgeous Galley style kitchen with quartz counter tops, ceramic floors and backsplash, undermount lighting and walk-out to side yard. This home shows very well. Rec room for the family/home office or your own gym. Lots of storage in high crawlspace. Large long driveway to accommodate many vehicles leading to single attached garage. Come see this one, you won't be disappointed. (Home inspection available upon request)
Inclusions: All electric light fixtures, fridge, stove, built-in dishwasher, washer, dryer, all window coverings, Heat pump, garden shed
