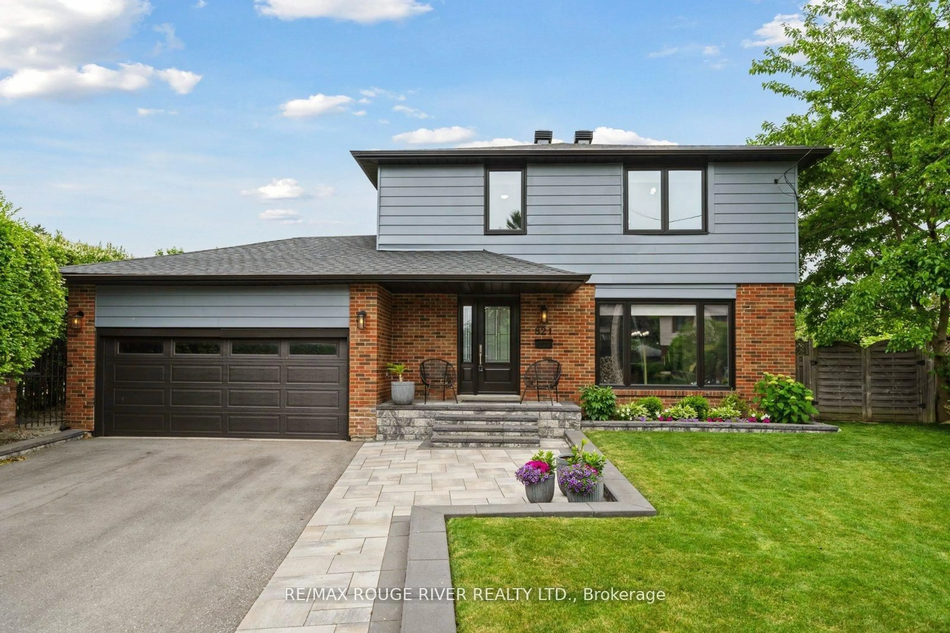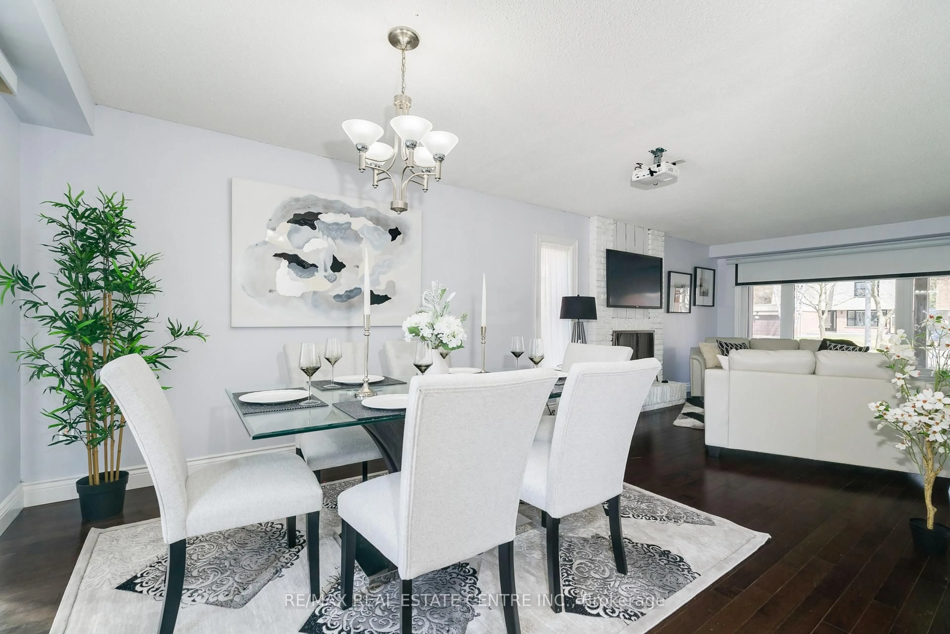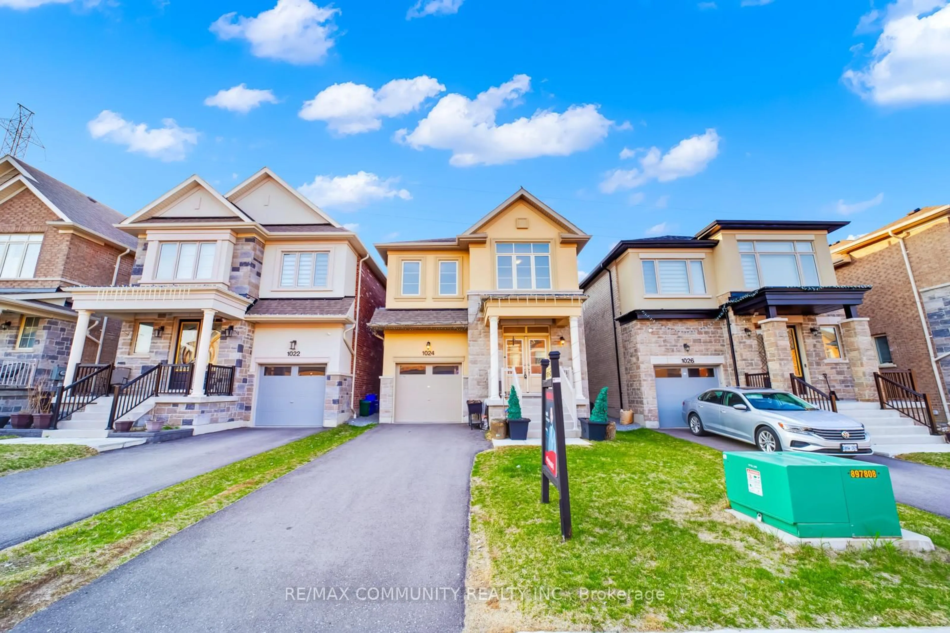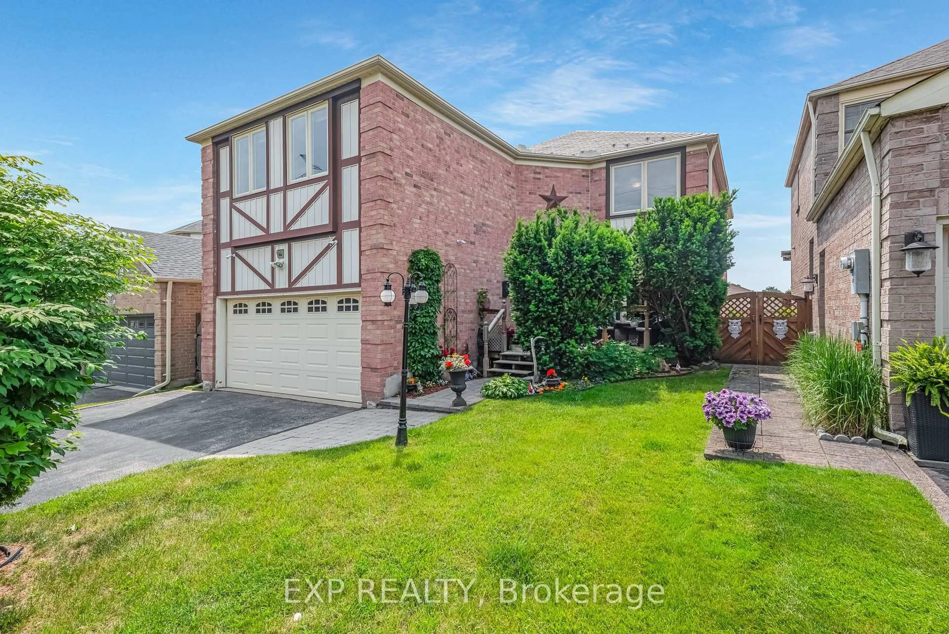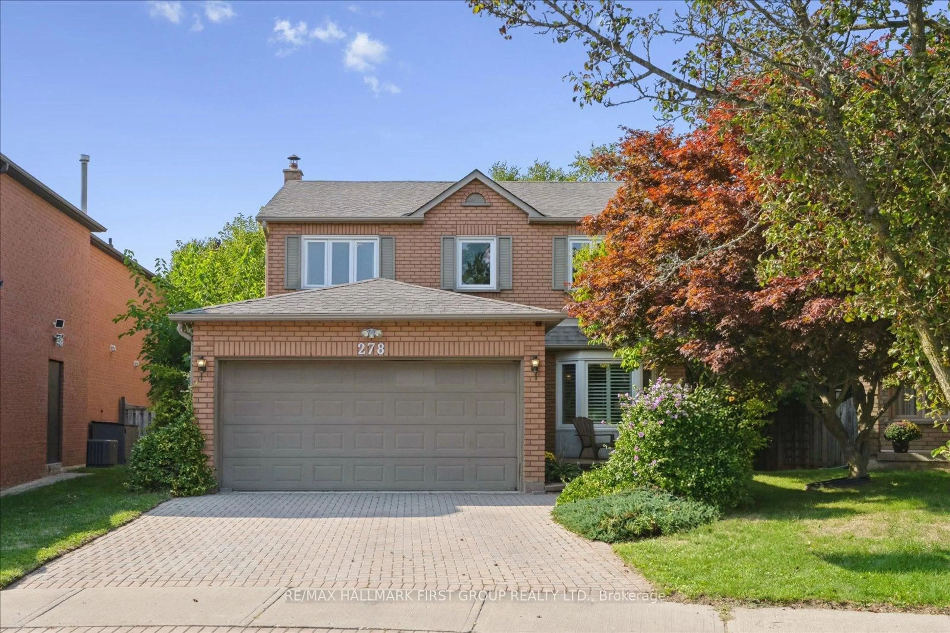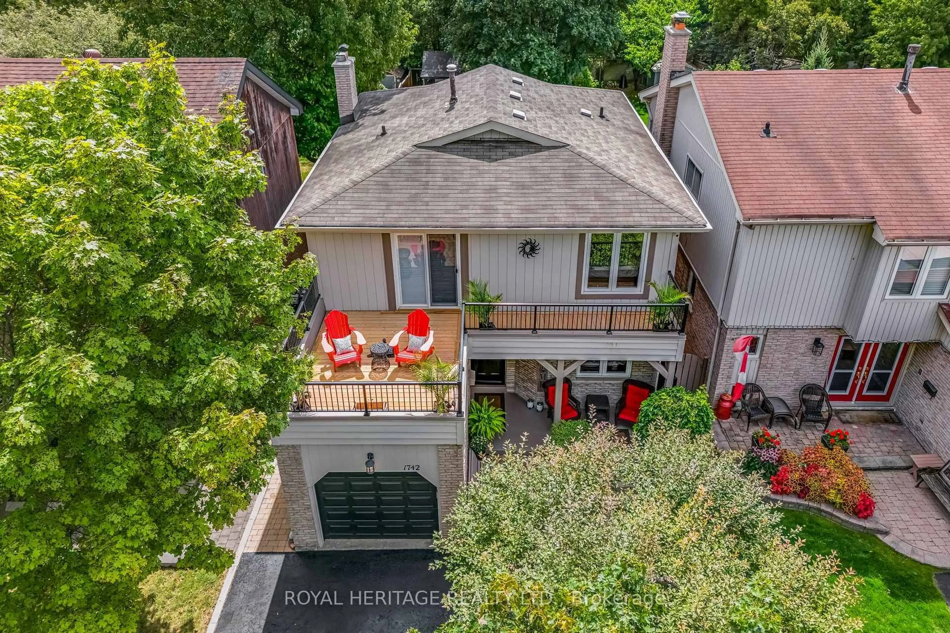Easy, Breezy, Beautiful! Move In Ready! Located In Serene Westshore Neighbourhood Minutes Away From Frenchmans Bay, Waterfront, Petticoat Creek, GO Station, Highway 401, Schools And Pickering Town Centre. This 2-Storey Dream Home Is Lit With Unobstructed South And North Sunlight. Newly Renovated Home Has New Flooring And Fresh Paint Throughout The Entire House. Classic, Tasteful Custom Kitchen Cabinets With Plaster Hood Vent, Kitchen Island, Brand New Stainless Steel Appliances, Designer Fixtures, Quartz Countertop, Ceramic Backsplash, And Extra Large Sink. Dining Room Has Deck Access For Transitional Indoor And Outdoor Dining Experience. Spacious Living Room With Built-In Shelves And Fireplace Acts Dually As Living And Sitting Room. Charming Powder Room With Checkered Porcelain Tiles Accompanies The Main Floor. Second Floor Has 4 Bedrooms All With Its Own Newly Finished Closet, A 4-Piece Bathroom, And A Linen Closet. Basement Is Fully Finished With A Separate Side Entrance. Large Living Space Features Family Room, At-Home Gym, Bedroom, 3-Piece Bathroom, Laundry Room With Oversized Brand New Stainless Steel Washer/Dryer Built Into Custom Cabinets. Adorned With Large Trees For Privacy And Shade, Backyard Is Made For Hosting Families And Friends. Private South Facing Oasis Has A Largely Built Deck, Fully Fenced, And Easy To Maintain Garden. Exterior Has Fresh Paint, New Pillars, And No Hassle Carport Garage With The Driveway For 4 Parking Spaces.
Inclusions: Fridge, Stove, Dishwasher, Hood Vent, Microwave, Washer, Dryer, Fireplace, ELFs, Window Coverings, 2 Sheds
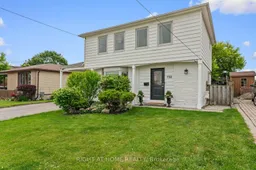 38
38

