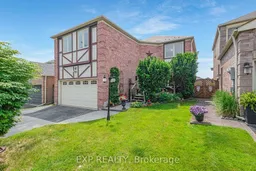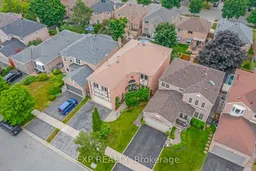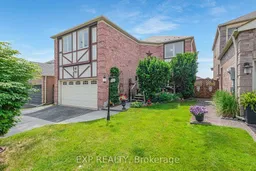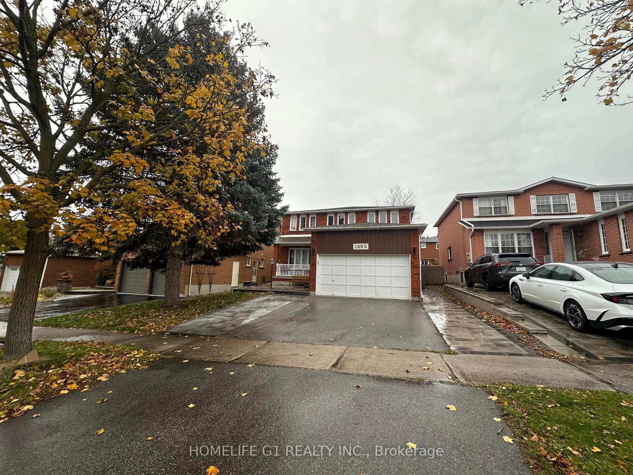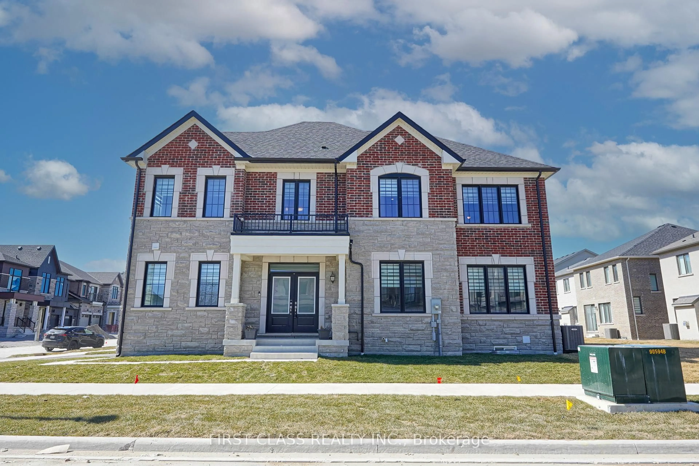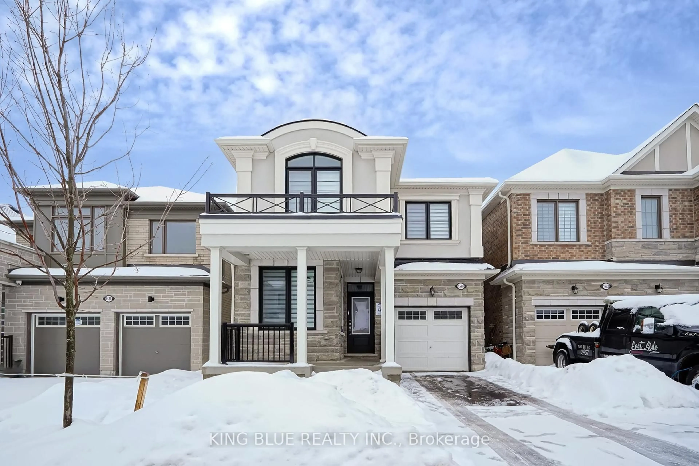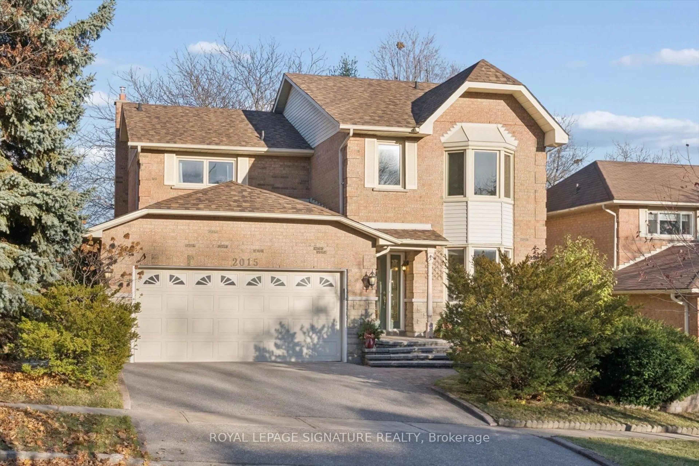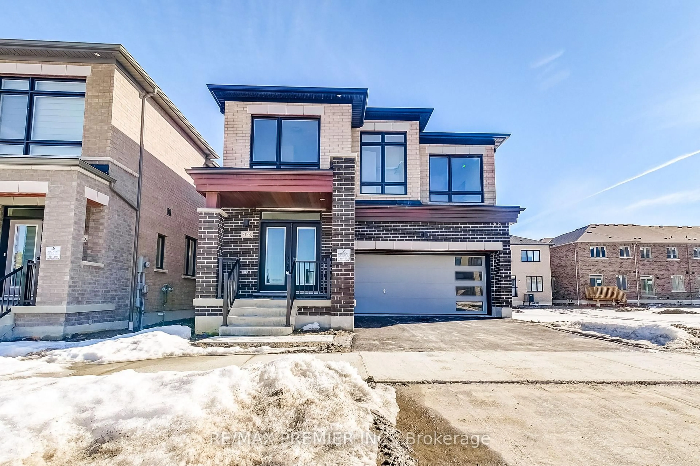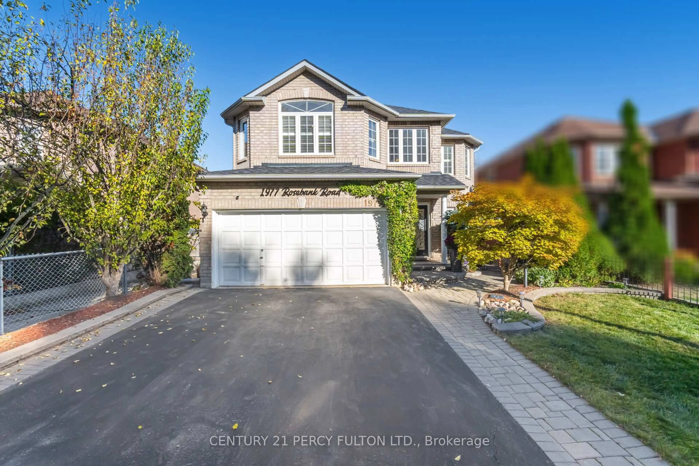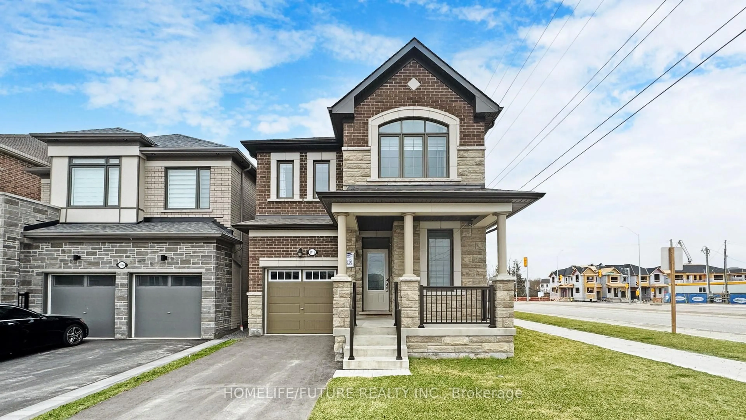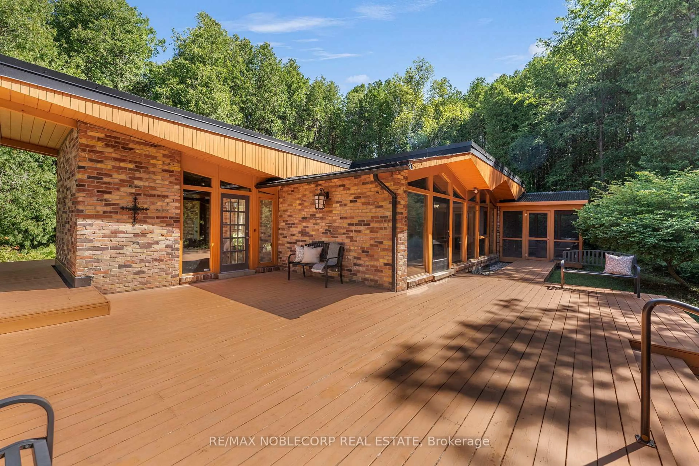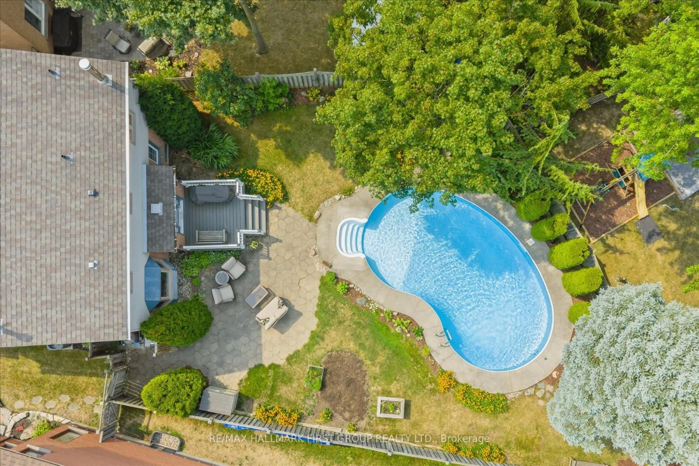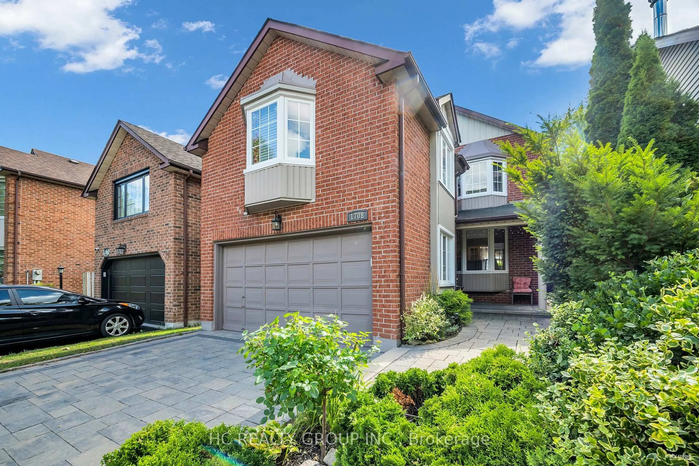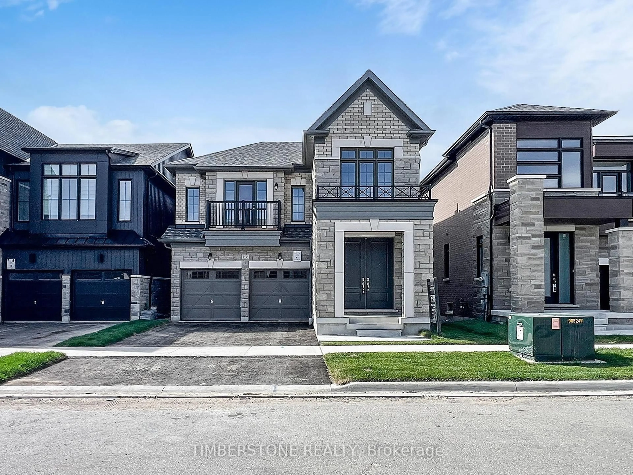Welcome to 1064 Maury Crescent A Spacious, All-Brick Beauty in a Prime Location! Located in the Liverpool community it's hard to find a nicer neighbourhood and street. The quiet, family oriented area is close to great schools and parks. Lovingly maintained and exceptionally spacious, this stunning all-brick home features the coveted Kingfisher Model the largest on the street, offering nearly 2,800 sq ft above grade making approx. 3400 sqft of well-designed living space. Step into the grand foyer with its soaring ceilings, where you're greeted by a thoughtful layout that includes a main floor laundry room with garage access, a versatile den perfect for a home office or playroom, and separate staircases leading to the family room and bedroom levels for added privacy and functionality. The bright, eat-in kitchen walks out to a sun-filled private deck, ideal for morning coffee or summer entertaining. Enjoy hosting in the formal living and dining rooms, or gather in the oversized family room, complete with a cozy wood-burning fireplace and ample space to accommodate large family get-togethers. Retreat to the expansive primary suite, offering room for both a sleeping and sitting area, as well as a 5-piece ensuite bath. The finished walk-out basement provides even more space, with a bedroom, 2-piece bathroom, abundant storage, and direct access to a second deck with a relaxing hot tub your own private oasis. The beautifully manicured front and backyard are maintained effortlessly with a built-in irrigation system. With updated windows and a lifetime metal roof, this home combines timeless charm with smart upgrades for peace of mind.
Inclusions: Fridge, stove, over the rang microwave, built-in dishwasher, clothes washer & dryer, all light fixtures, all ceiling fans, all window coverings, hot tub, central vac and accessories, water filtration system, security cameras and related equipment, pergola with solar shade, garden shed.
