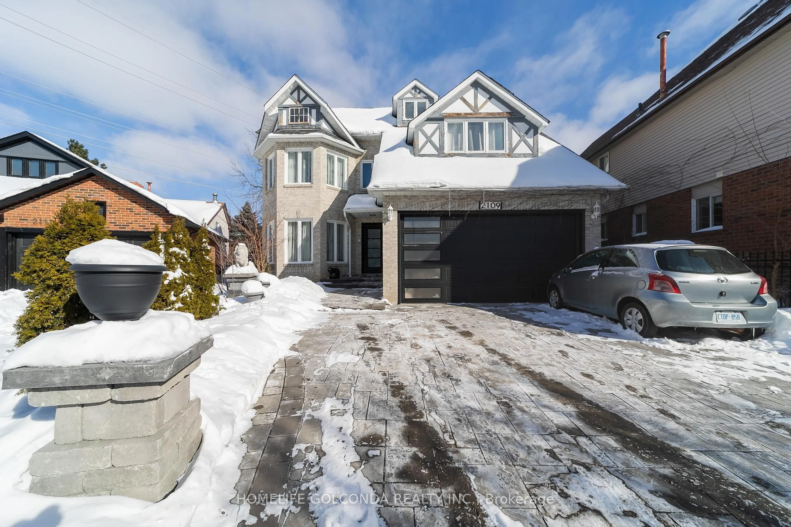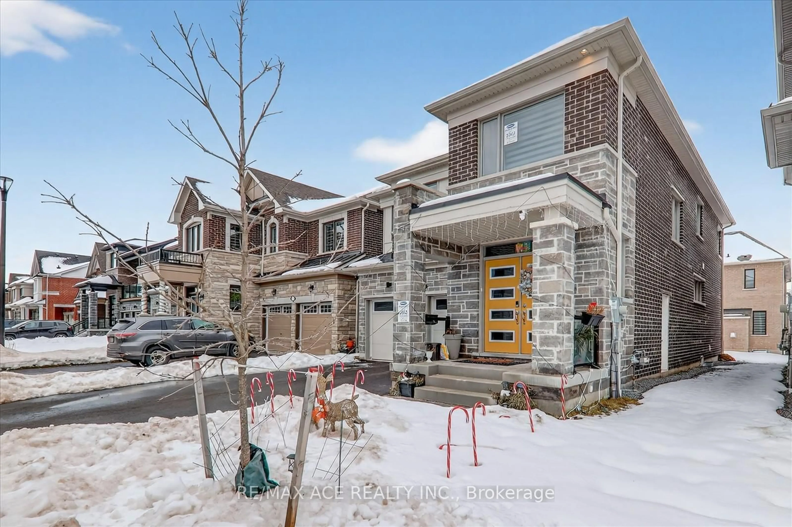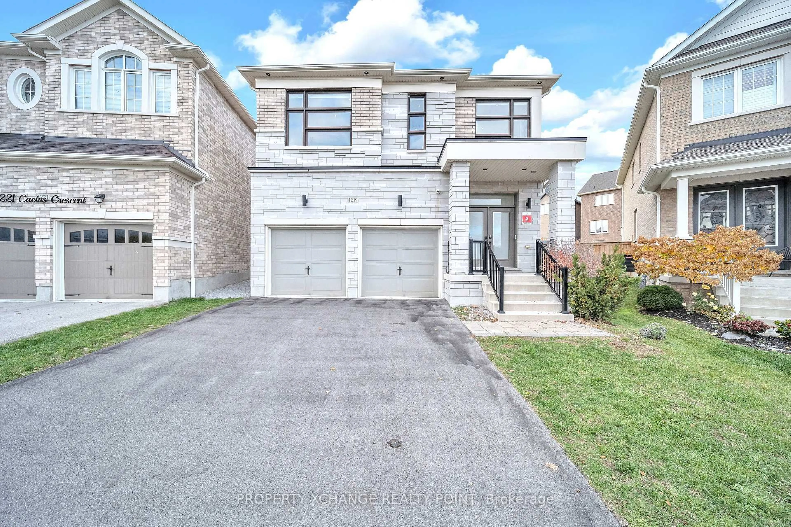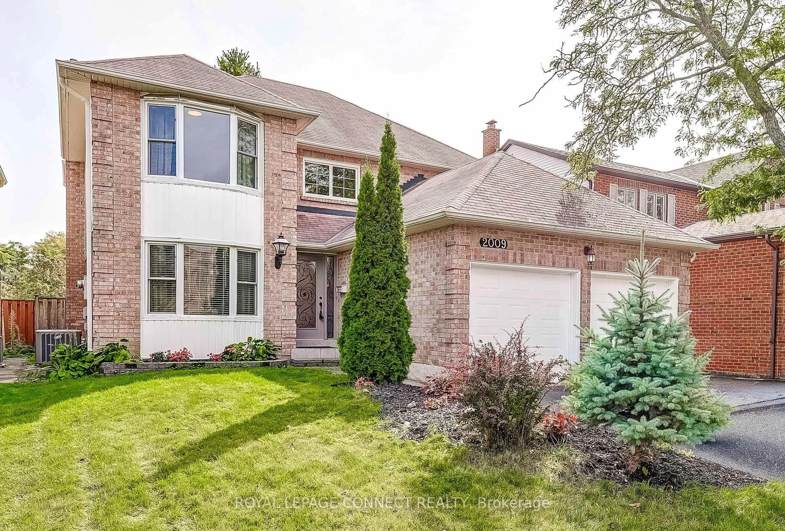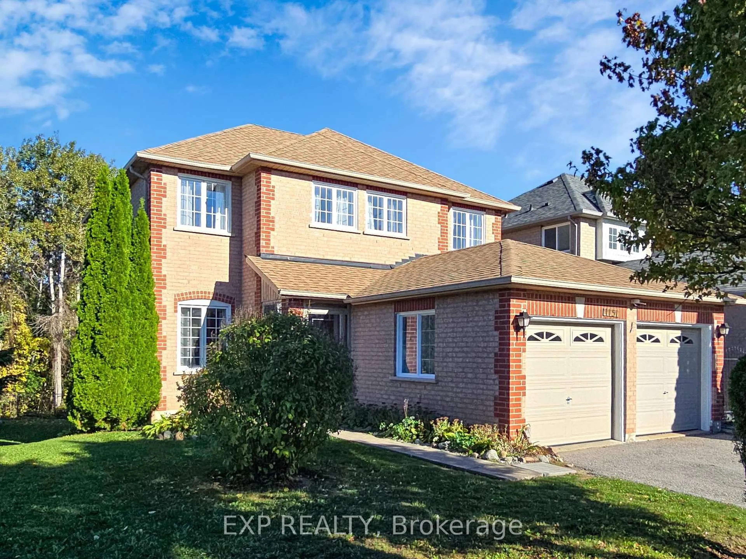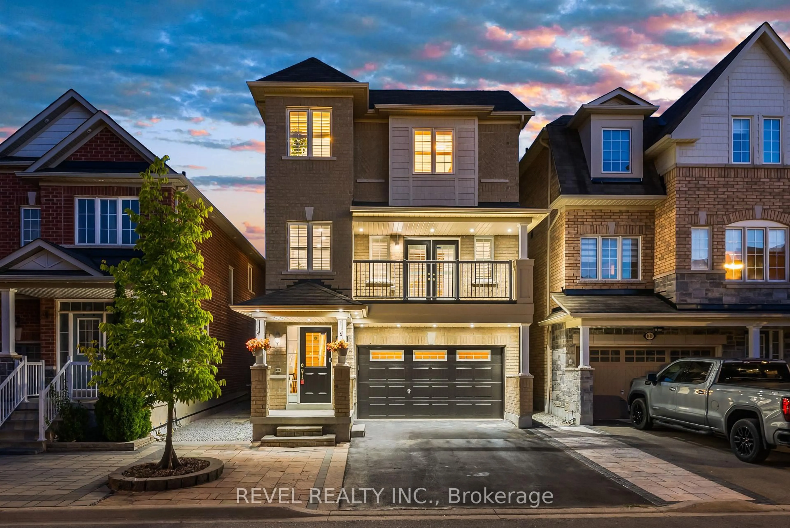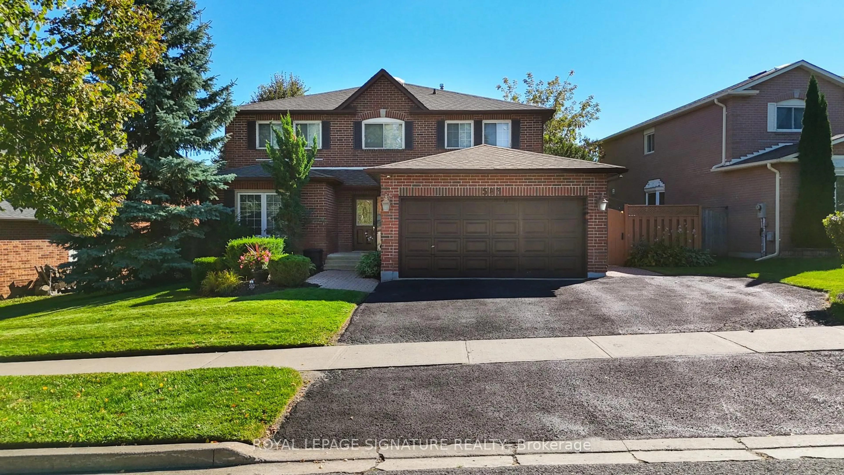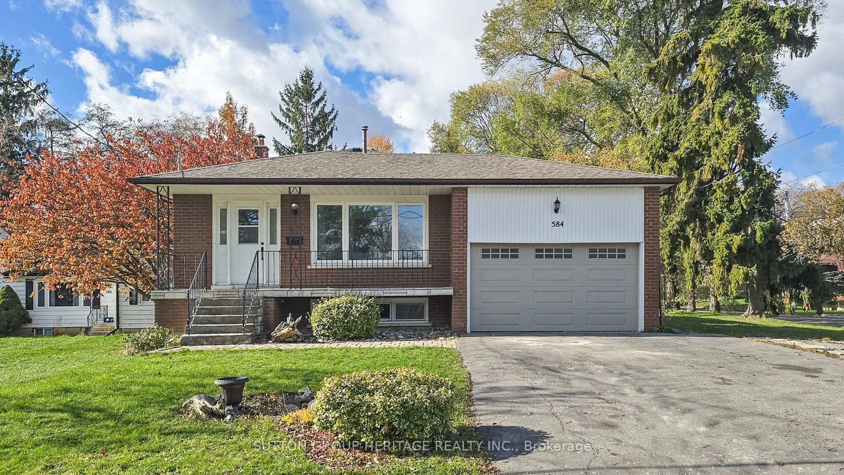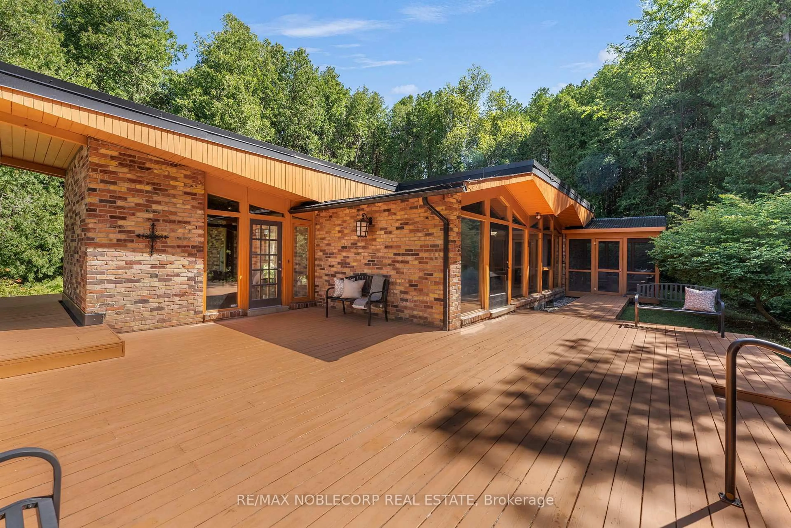This Is the One You've Been Waiting For! Welcome to this meticulously maintained, move-in ready home, perfectly nestled on a quiet and picturesque street in one of West Pickerings most sought-after neighbourhoods. Step inside and discover a spacious 2-storey layout featuring a beautifully renovated kitchen, 3 generous bedrooms, plus a second-floor office ideal for todays flexible lifestyle. The finished basement offers even more living space, perfect for a rec room, home gym, or additional work-from-home setup. Enjoy the convenience of main floor laundry, direct access to the garage, and an extra-long driveway with parking for up to 4 cars. The west-facing premium backyard is a true outdoor retreat, complete with a heated inground pool, low-maintenance composite decking, and beautifully landscaped perennial gardens both front and back. All of this located just minutes to top-rated schools, Hwy 401 & 407, GO Transit, public transportation, and the scenic trails of Rouge National Urban Park. Dont miss your chance to own this exceptional home in one of Pickerings most desirable communities!
Inclusions: Pre Paid Pool Closing for 2025, Pool Chemicals in Shed, Pool Robot Vacuum.
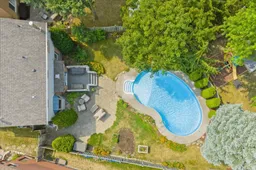 50
50

