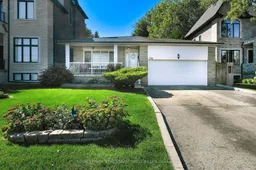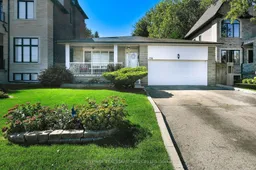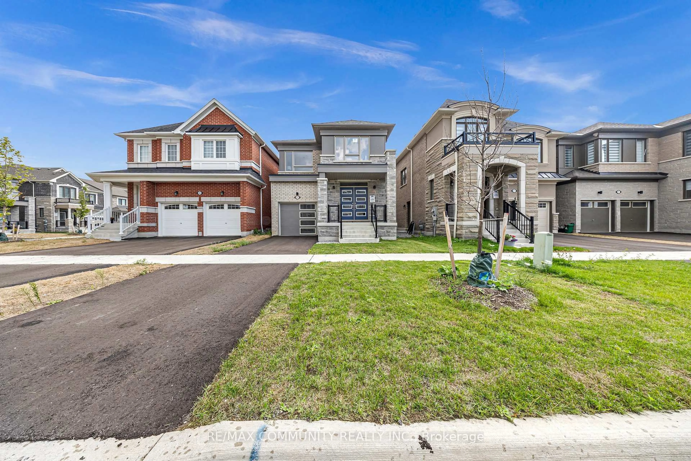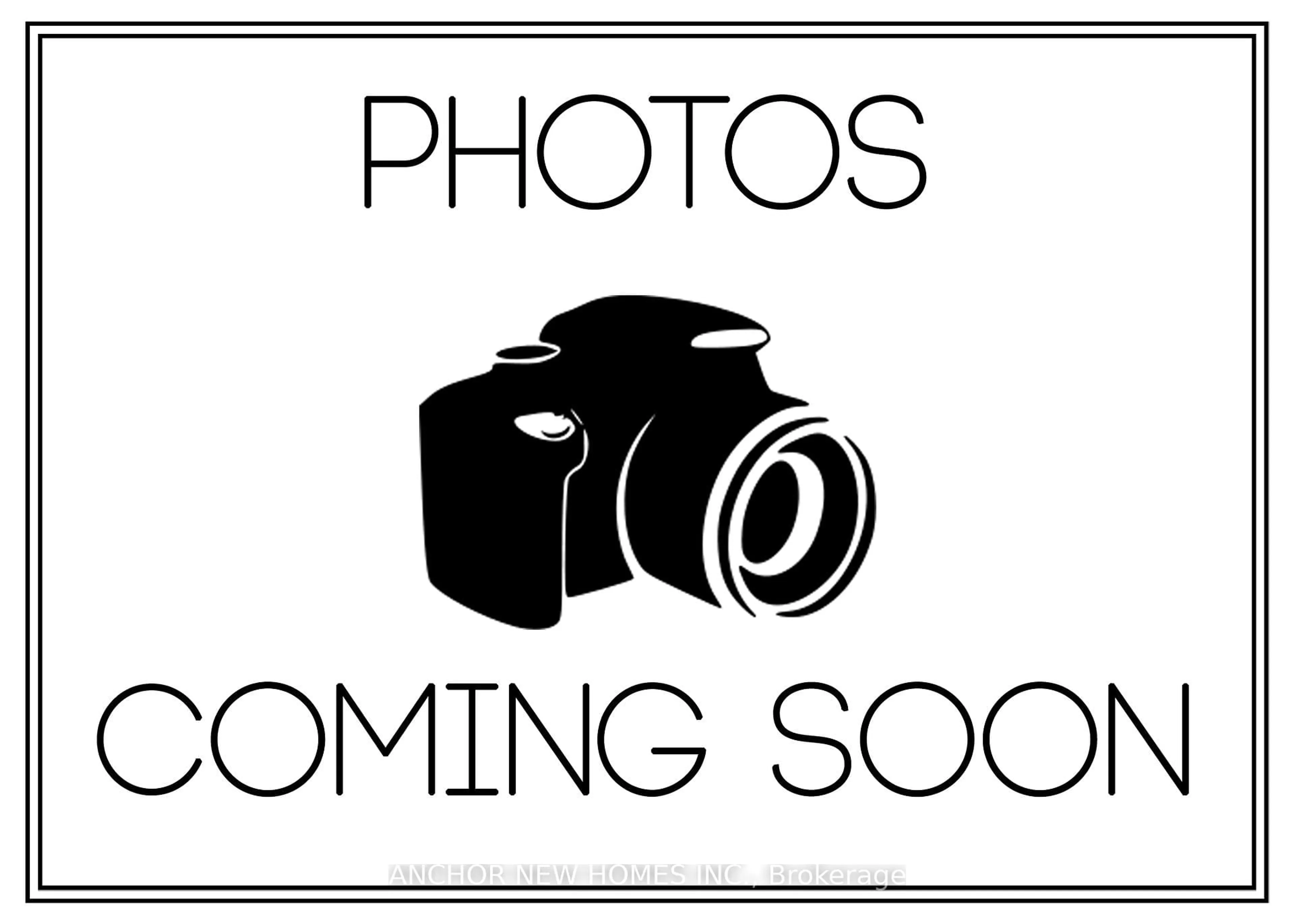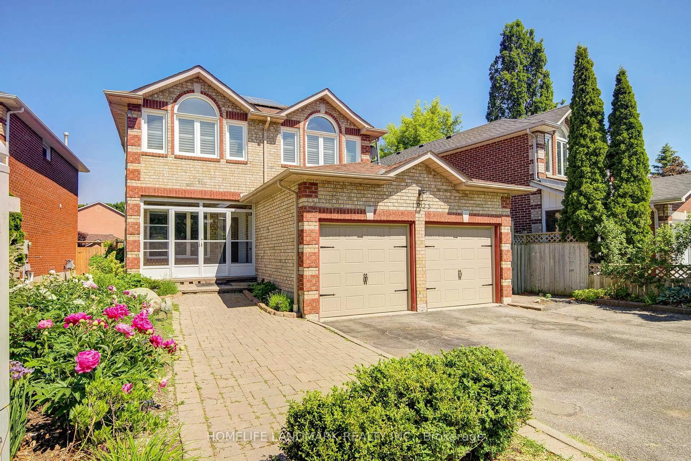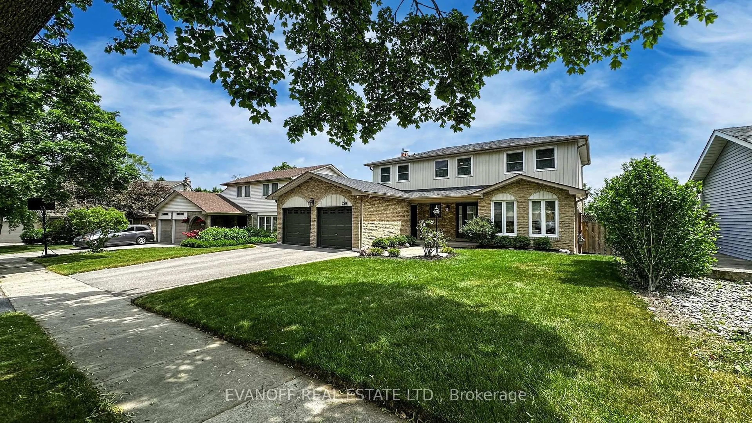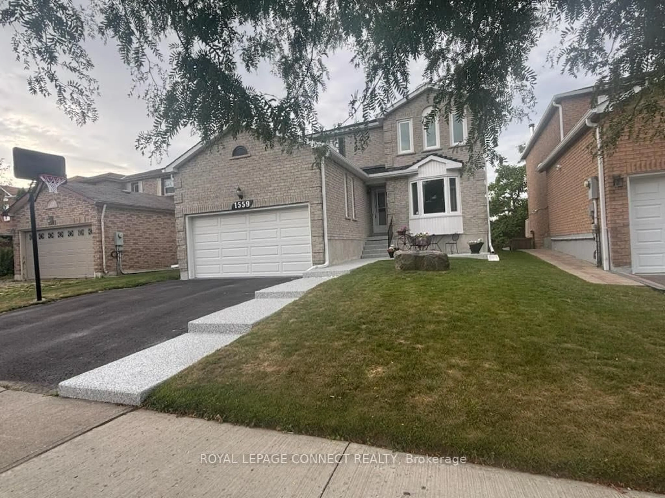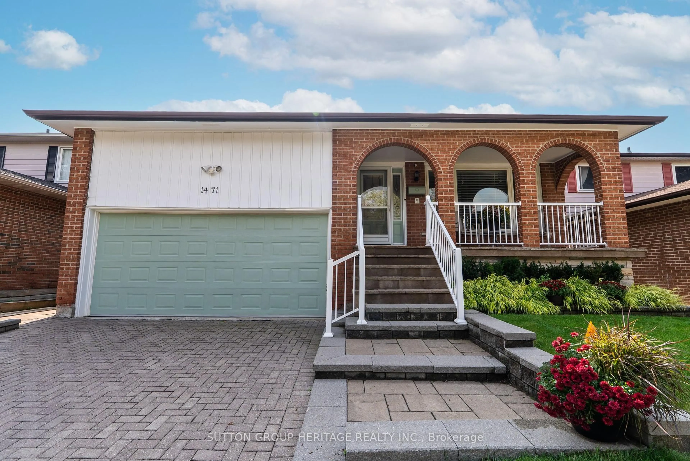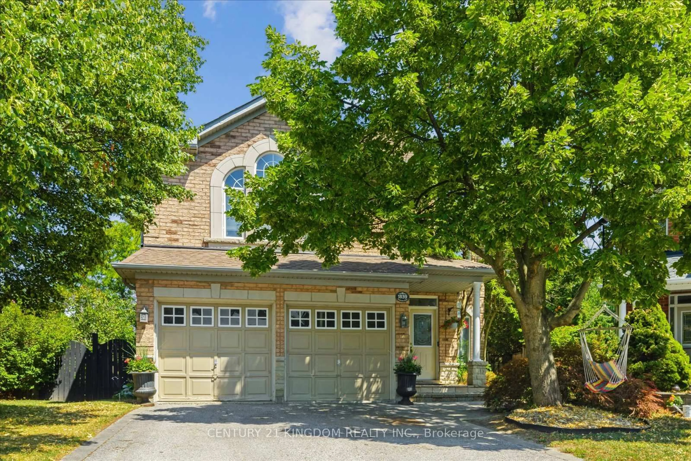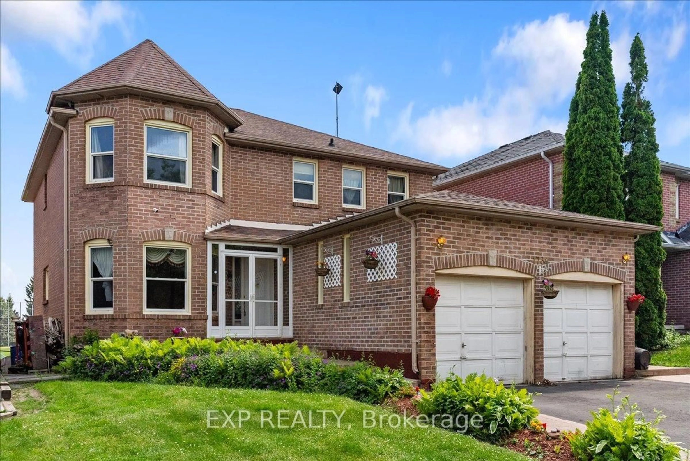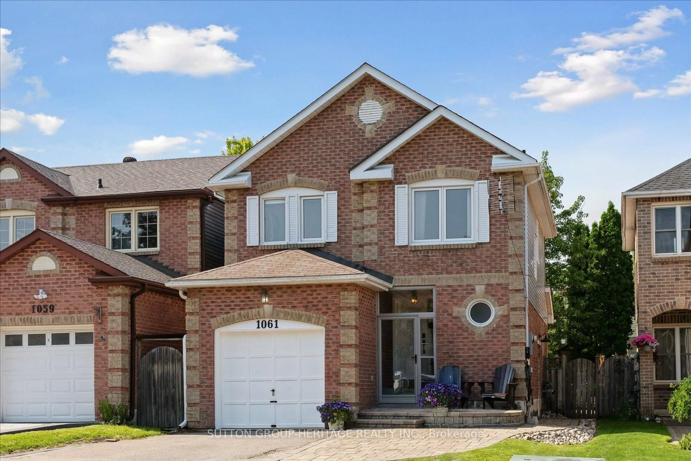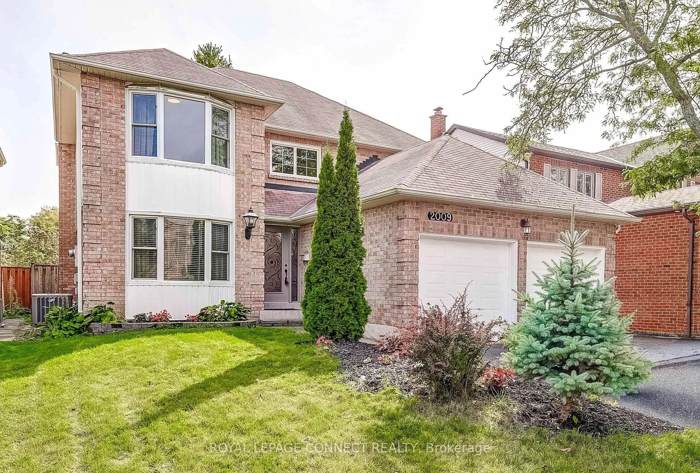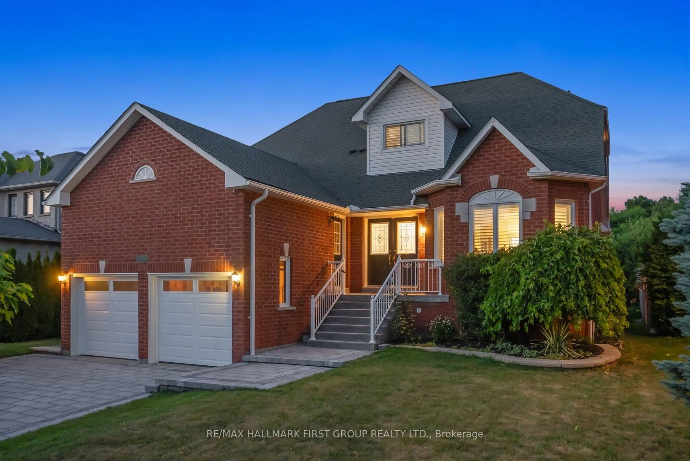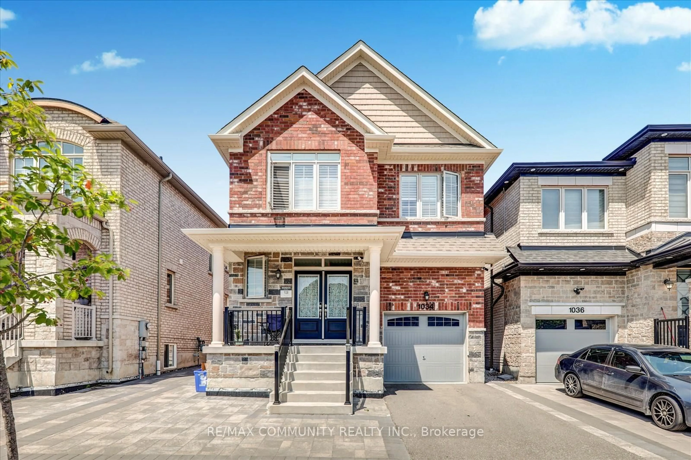The size of this home is so deceiving from the street! This Custom Built Gem is truly a special find! Nestled in the highly sought after West Shore neighbourhood & situated on a premium 50x120 lot, this huge 5-level backsplit feels more like a 2-storey home with an over-sized bsmt suite! Enjoy spacious principal rooms, a grand main floor family rm with gas fireplace, beautiful custom oak panelled walls & sliding patio doors leading to a wonderful west facing garden. The large lower level has a generous sized living rm, dining rm & kitchen w/2 bdrms + 2 more rms used as bdrms, 4-pc bath, full size laundry & lots of storage - perfect for extended family living. The ground floor's Separate Side Entrance, bedroom & 3 pc shower gives the versatility to include it in either the upper or lower family space. Out the side entrance, you'll find a covered deck & cabana with inviting hot tub leading to a lovely back garden with wonderful green space & fabulous sunsets - great for entertaining friends, family or just for little ones to play! Complimented by a double garage & driveway & direct garage/home access, this home offers so much! An ideal location with easy access to 401, Shopping Centres, Buses, Go Train & More. Steps to excellent Public, Catholic & French Immersion schools. A great spot for nature lovers, outdoor enthusiasts or those just seeking a peaceful waterfront retreat; just a short stroll to the lush, serene Petticoat conservation area & the tranquil and picturesque shores of Frenchman's Bay & Lake Ontario - with wonderful trails, beaches & Marina/Yacht Club. Don't miss this fabulous West Shore home & location! Note Seller & family advised: New Laminate thru' out 2 floors of bsmt in '24, whole home interior freshly painted in '24 incl Bsmt (except 2nd fl Primary Bdrm & Bsmt Laundry Rm), New Garage Door '22, New Furnace '22, New CAC '20, Mnflr Bath updated '20, Bsmt bath updated '17, New Shed '19, Cabana built '18, water pipes for mflr stacked laundry closet.
Inclusions: IMPORTANT: Home has & uses Forced Air Heat/CAC! Baseboard system still in place; could be used as auxiliary heat, if desired - current seller only ever uses Forced Air. Bsmt cont'd: Bdrm 2.30 x 2.51,Office/Den/Bdrm 4.48 x 3.51 & 3.33 x 3.20
