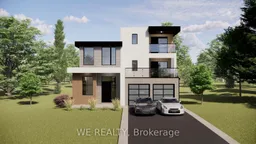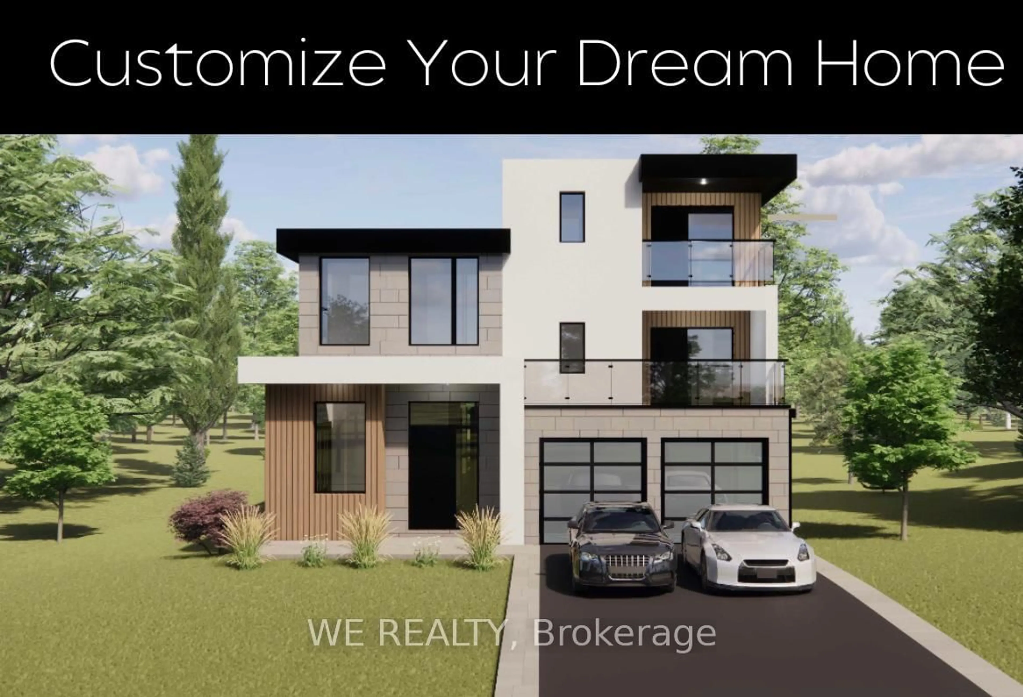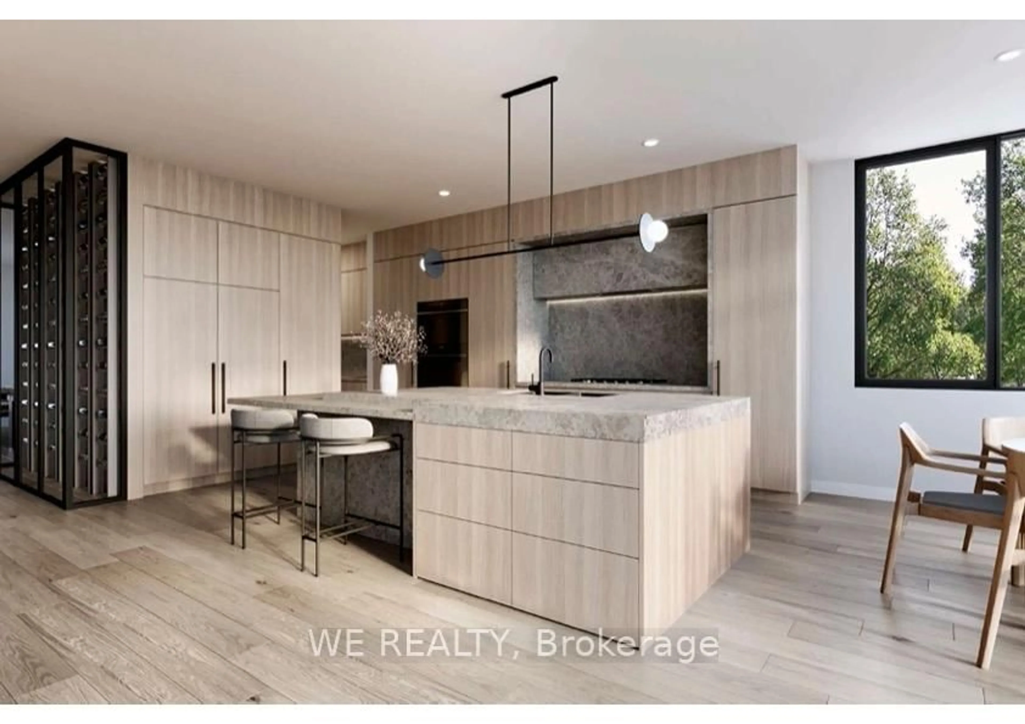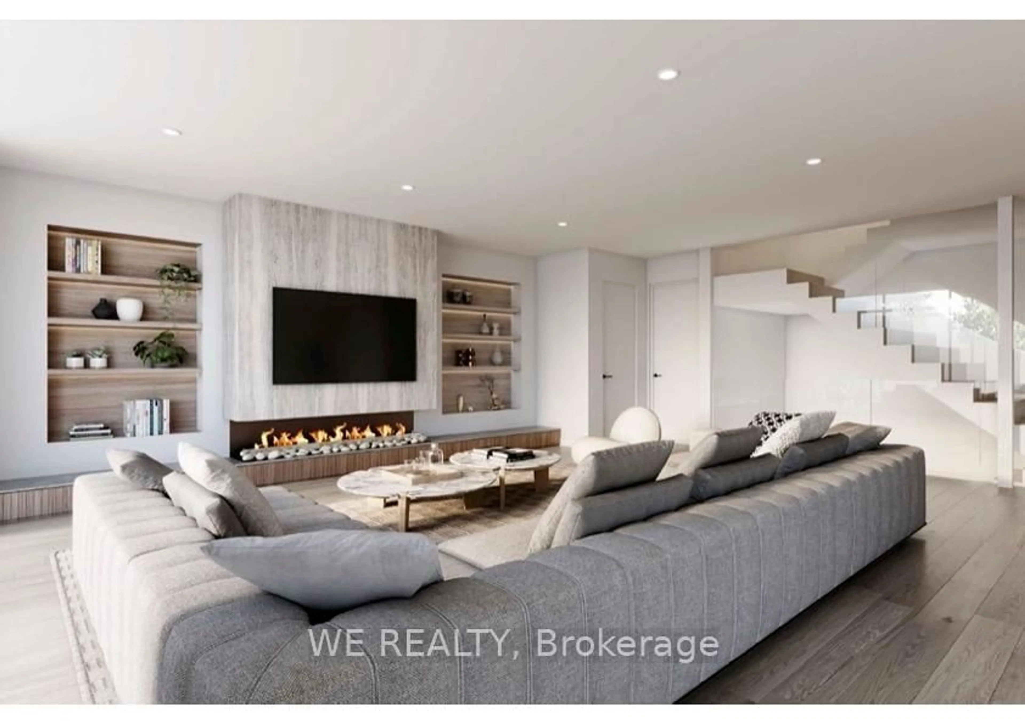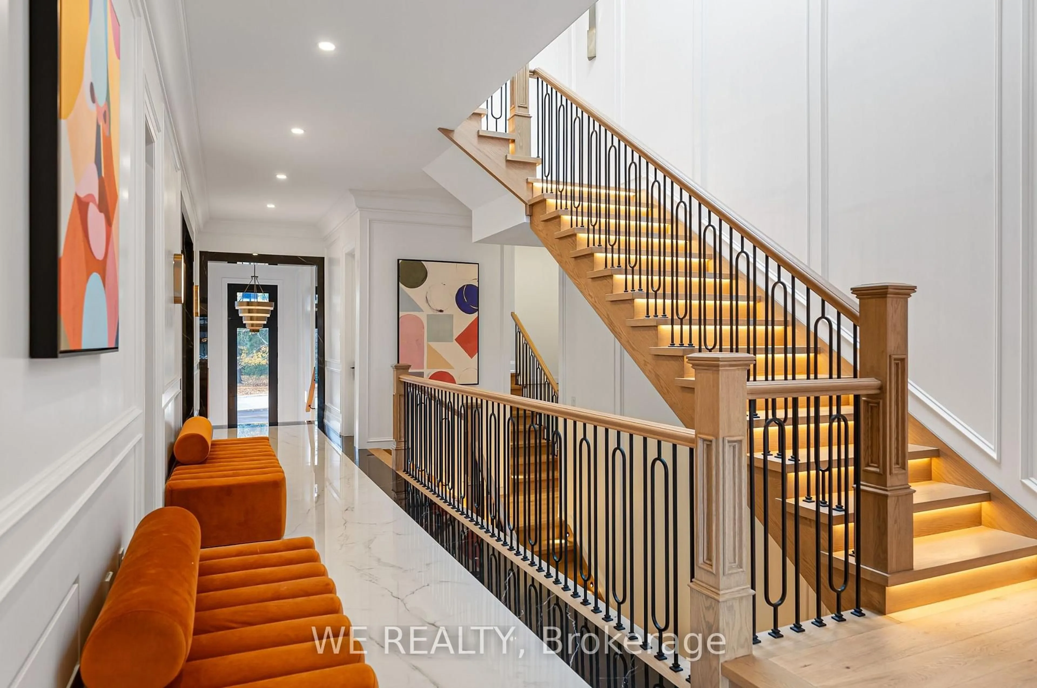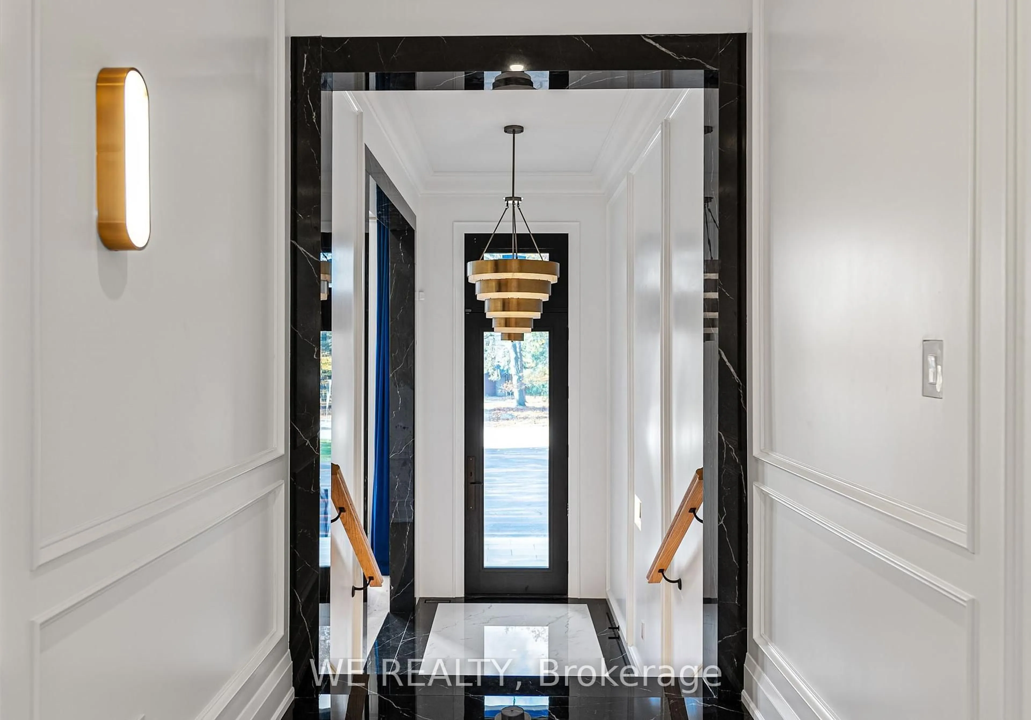713 Hillview Cres, Pickering, Ontario L1W 2R6
Contact us about this property
Highlights
Estimated valueThis is the price Wahi expects this property to sell for.
The calculation is powered by our Instant Home Value Estimate, which uses current market and property price trends to estimate your home’s value with a 90% accuracy rate.Not available
Price/Sqft$686/sqft
Monthly cost
Open Calculator

Curious about what homes are selling for in this area?
Get a report on comparable homes with helpful insights and trends.
*Based on last 30 days
Description
**10% DEPOSIT STRUCTURE** Customize your dream home in the highly sought after West Shore community! With model home construction well underway, don't miss the rare opportunity to customize the interior and exterior of your dream home from the ground up with a multi-award winning builder. This stunning property boasts impressive 9-inch baseboards, 2 principal bedrooms, soft close cabinetry, optional elevator, and modern finishes that ensure both style and functionality. Situated on a premium-sized lot, this residence offers ample space for outdoor enjoyment and family activities. One of the standout features of this home is the ability to personalize your living space with over 250 designer selections. Be partnered with an industry leading designer that guides you through the selection and building process from start to finish which personalizes your home. Conveniently located, this property is just moments away from a variety of shops, parks, grocery stores and Highway 401, making commuting a breeze. The neighbourhood is renowned for its family-friendly atmosphere, with a wide assortment of lake side walking trails perfect for outdoor enthusiasts and active families alike. With its blend of sophisticated features, customizable options, and a prime location close to amenities, its the perfect place to create lasting memories. Being built by an award winning builder, this home will be yours to customize and enjoy for years to come!
Property Details
Interior
Features
Main Floor
Family
7.25 x 6.34hardwood floor / Gas Fireplace / W/O To Patio
Kitchen
4.87 x 4.27Centre Island / Breakfast Area / O/Looks Family
Dining
4.75 x 4.42hardwood floor / Large Window / Pass Through
Exterior
Features
Parking
Garage spaces 2
Garage type Built-In
Other parking spaces 6
Total parking spaces 8
Property History
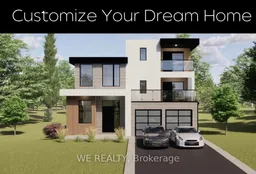 30
30