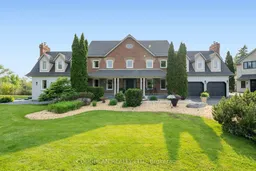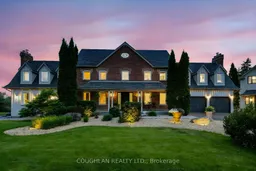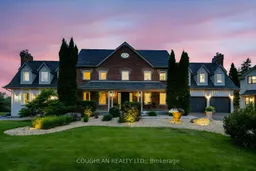Here is a fantastic opportunity to own an estate home on a 1 acre lot in the quaint town of Claremont! 3453 square feet of luxury PLUS an accessory apartment (approx.1000 square feet) above the additional garage! Stunning luxurious finishes in this gorgeous home featuring an elegant custom staircase, custom wainscotting and french door entryways into the main floor living areas.Entertain your guests inside and out, starting with the updated eat-in kitchen with peaceful views to outside. Gas range, granite countertops, custom backsplash-no shortage of storage space here!Spacious main floor features a cozy sunken living room with gas fireplace,oversized walkout to composite deck and patio, separate formal dining room as well as a family room overlooking the front grounds.Upstairs you will discover 4 bedrooms & 3 full baths.The primary bedroom has a gas fireplace, large walk-in closet and a 5 piece ensuite with a glass shower, double sinks, standalone tub & heated floors.Second bedroom features its own 3 piece ensuite bath.Main bathroom and a convenient laundry room is also included on the second floor.The backyard is a beautiful outdoor living space including a spa-like pool with custom waterfall feature. Cabana with wet bar, change room & washroom! Landscape lighting front and back. Apartment features 2 bedrooms, 4 piece bath, updated eat-in kitchen, bonus laundry room, living room & private deck for private, peaceful enjoyment! House repainted in 2023.Retaining wall and driveway 2022.Interlock around pool 2022. Landscaping 2022/2023. Exterior doors and garage doors 2022.Laundry room renovated. Second bedroom bathroom update. Heated Garage.Central heating in apartment. Large, open basement 63 ft X 25 ft ready for you to finish and customize! Public school & 2 daycare centers conveniently located around the corner! Beautiful town, perfect location in Durham! Easy access to 407! Not a far commute from Toronto,22 mins to Markham,40 mins to Newmarket!
Inclusions: Hot water tank and furnace are owned. 200 amp panel, Sump pump with emergency backup. 2 Fridges, 2 Stoves, Dishwasher, 2 Microwaves, 2 Washing Machines, 2 Dryers, Electric Light Fixtures, Window coverings and blinds, Pool Equipment






