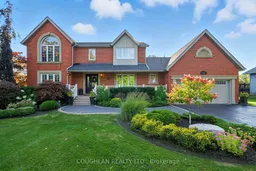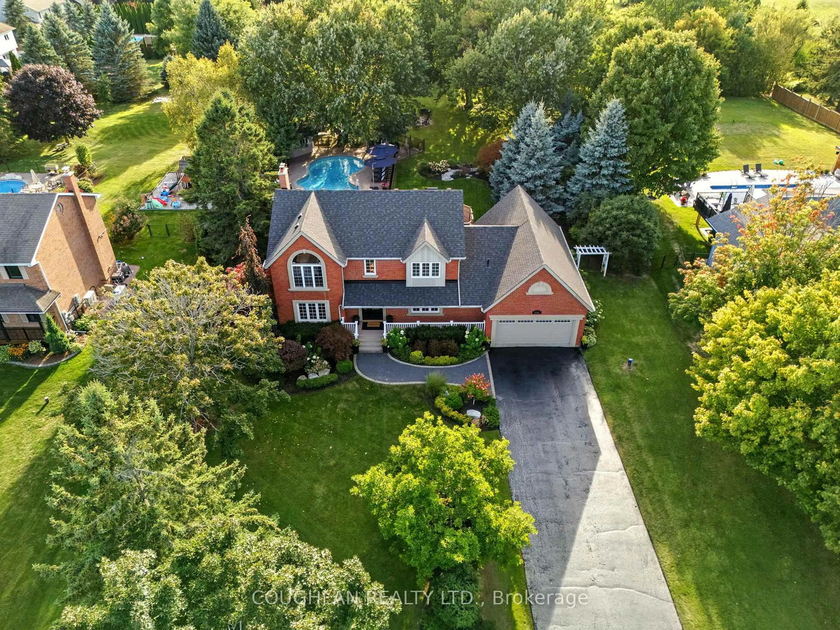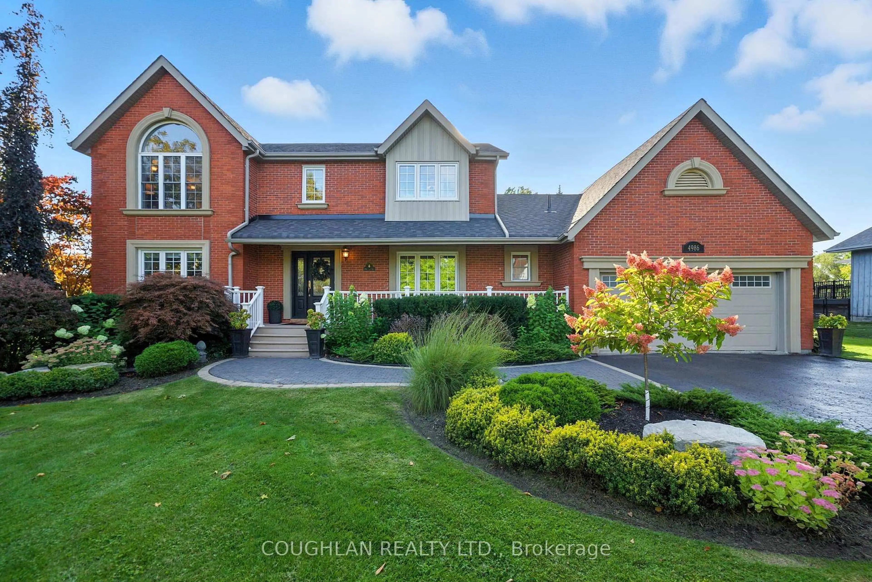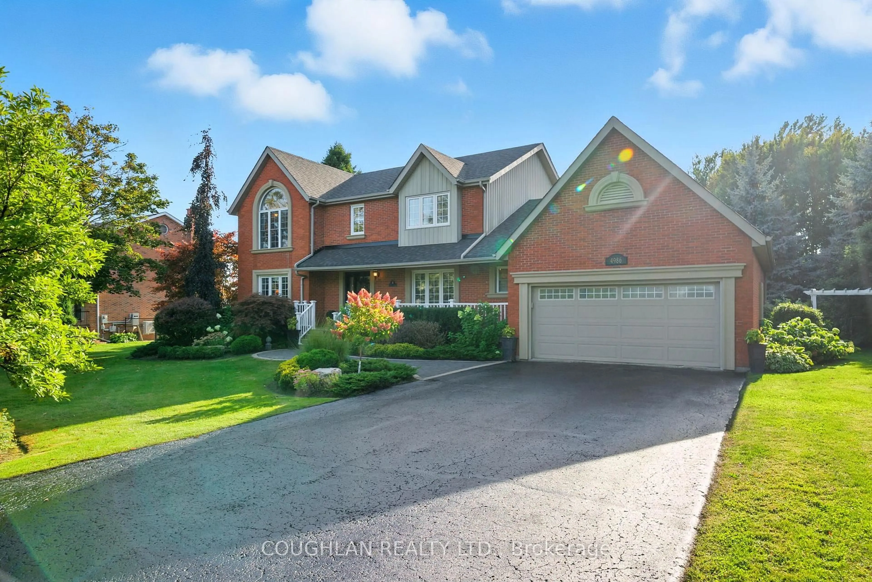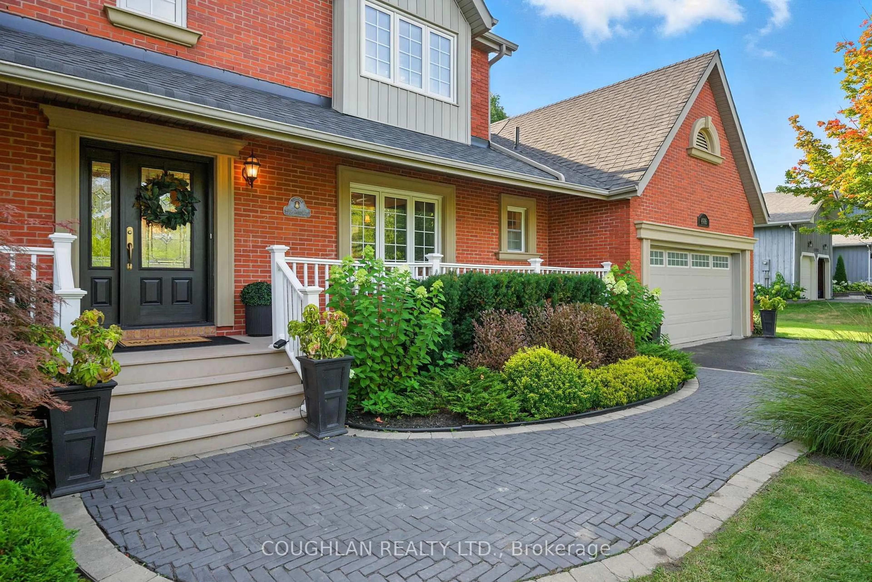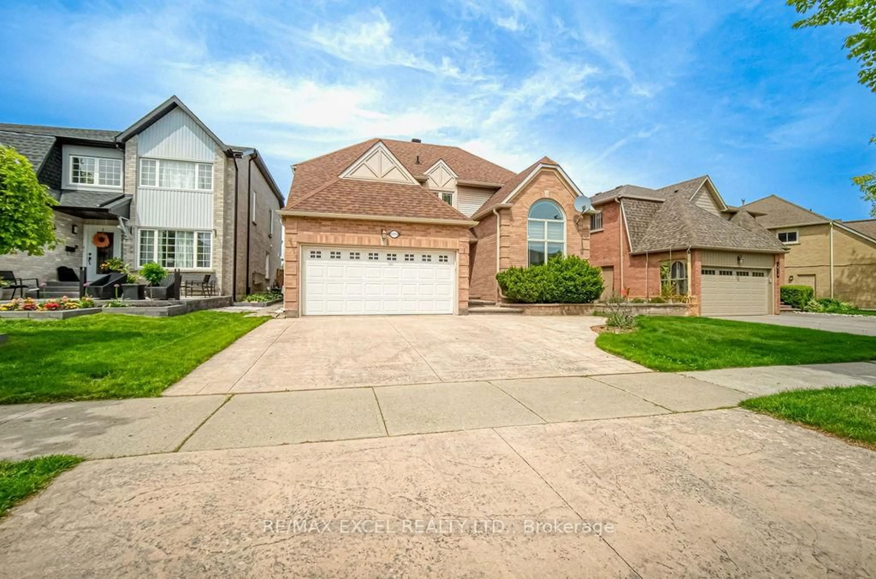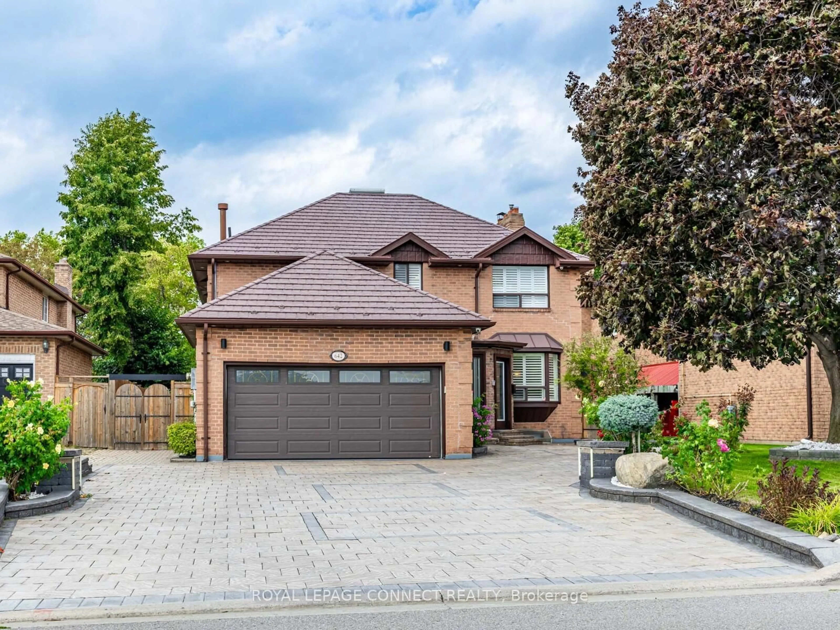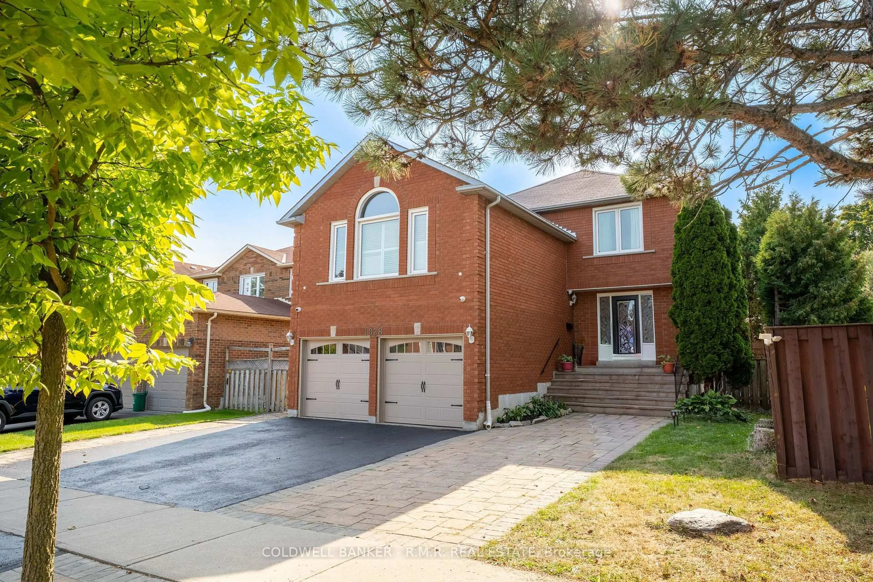4986 Canso Dr, Pickering, Ontario L1Y 1A7
Contact us about this property
Highlights
Estimated valueThis is the price Wahi expects this property to sell for.
The calculation is powered by our Instant Home Value Estimate, which uses current market and property price trends to estimate your home’s value with a 90% accuracy rate.Not available
Price/Sqft$733/sqft
Monthly cost
Open Calculator

Curious about what homes are selling for in this area?
Get a report on comparable homes with helpful insights and trends.
+16
Properties sold*
$1.2M
Median sold price*
*Based on last 30 days
Description
Welcome to this stunning 3+1 bedroom, 4 bathroom luxury residence nestled in one of Claremont's most sought-after communities. Thoughtfully designed and meticulously updated, this home blends timeless craftsmanship with modern convenience. Inside, you will find wide plank hardwood flooring, custom millwork, and beautiful built-ins throughout... a true showcase of style and detail. The spacious, open layout offers elegant entertaining spaces as well as warm, inviting areas for family living. The finished lower level with an additional bedroom/office provides flexibility to suit your lifestyle. Step outside to your private backyard oasis, complete with a sparkling pool, relaxing hot tub, and spa-inspired landscaping with sprinkler system which covers the entire the property including garden beds, two hanging pots, 4 front planters, dedicated installed heads for garden, extra hoses for the pool house and back garden. Whether hosting friends or enjoying a quiet evening retreat, this resort-style yard delivers the ultimate in outdoor living. Bonus oversized garage can fit 4 cars. For the not always sunny days, this home also features a back-up generator for when you need it the most. Upgrades and Features: Roof 2020, Pool Pump 2024, Pool heater 2025, Furnace and Air Conditioner 2009, Newer vinyl windows, Basement 2018, Built-In Cabinets 2025, Generator 2021, Hardwood and Millwork Upgraded 2017, Fireplace 2017, Kitchen updated 2017, Irrigation Sprinkler System 2021.
Property Details
Interior
Features
Main Floor
Dining
4.572 x 3.86O/Looks Frontyard / Sunken Room / Recessed Lights
Living
4.0132 x 3.2512O/Looks Frontyard / Crown Moulding
Kitchen
4.34 x 7.19Breakfast Area / Centre Island / B/I Range
Family
4.11 x 5.94Gas Fireplace / W/O To Deck
Exterior
Features
Parking
Garage spaces 4
Garage type Attached
Other parking spaces 4
Total parking spaces 8
Property History
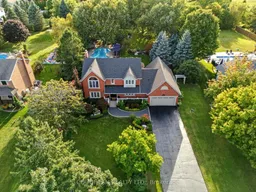 50
50