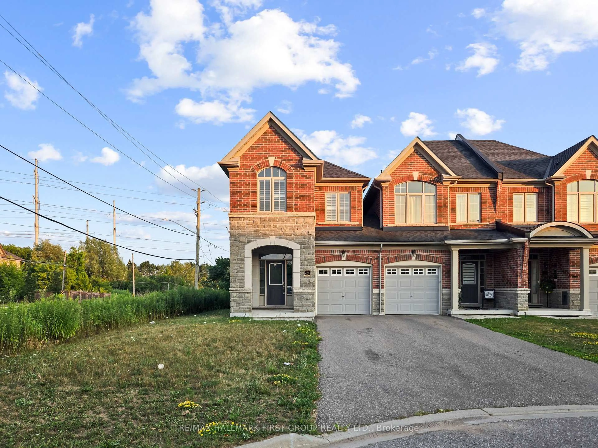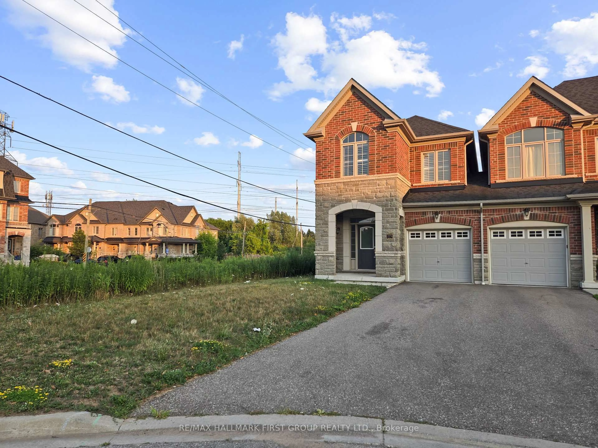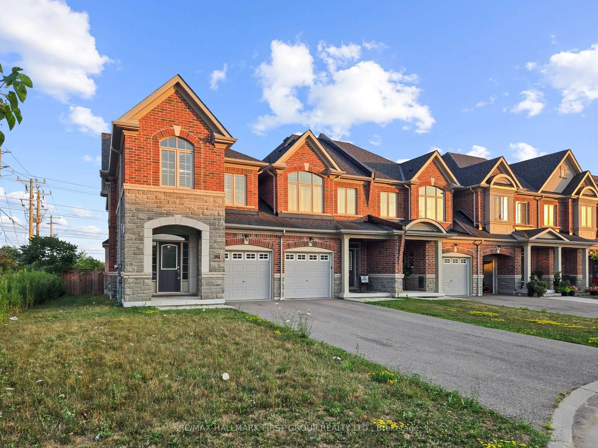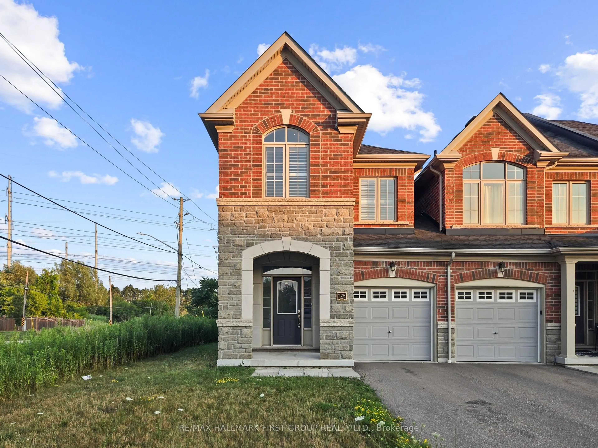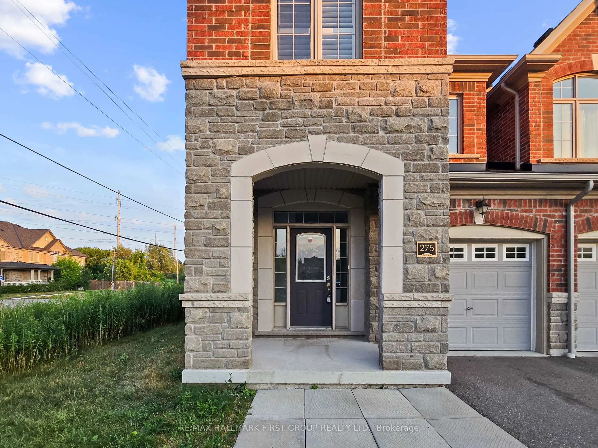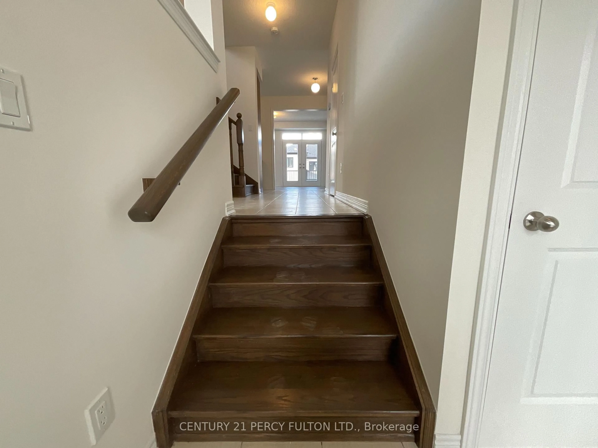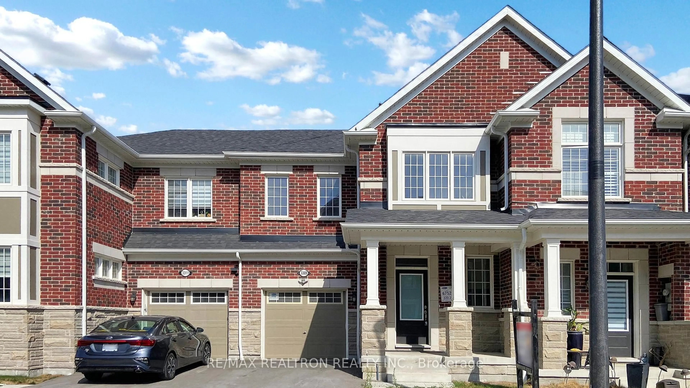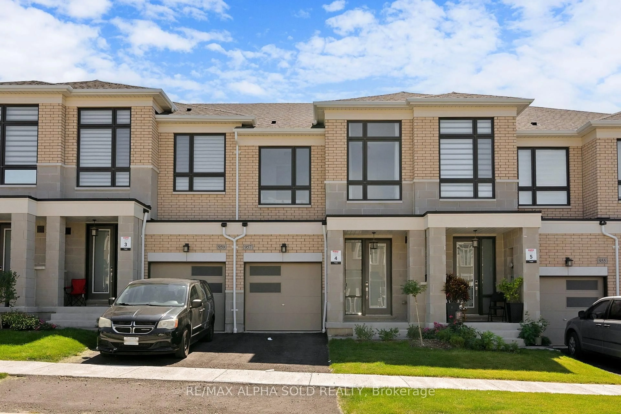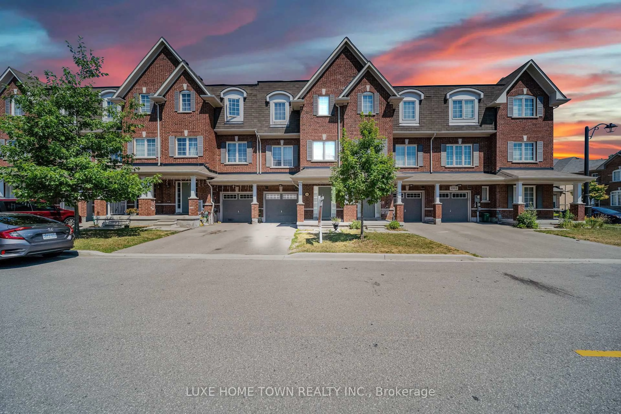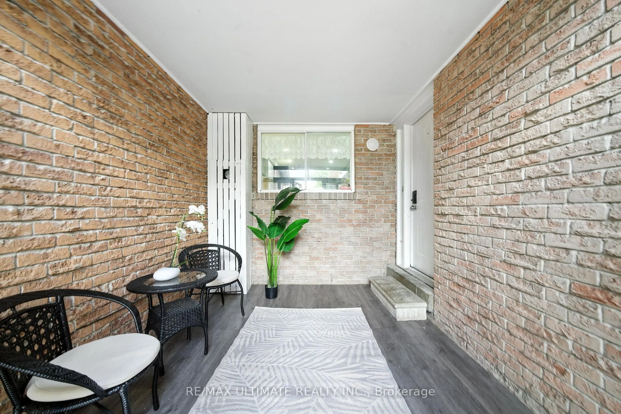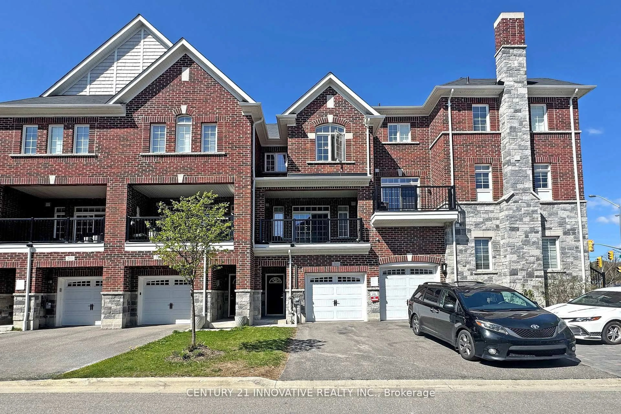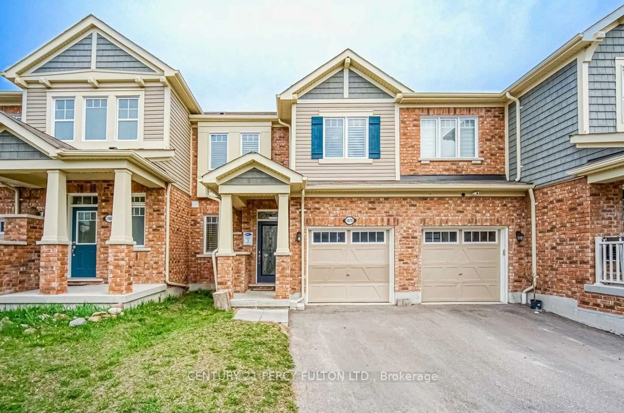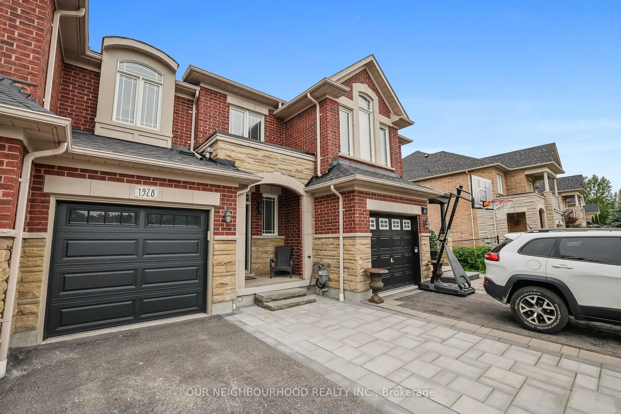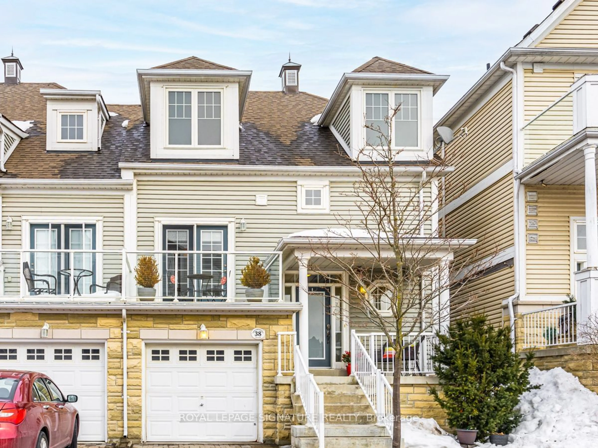275 Shadow Pl, Pickering, Ontario L1V 7H7
Contact us about this property
Highlights
Estimated valueThis is the price Wahi expects this property to sell for.
The calculation is powered by our Instant Home Value Estimate, which uses current market and property price trends to estimate your home’s value with a 90% accuracy rate.Not available
Price/Sqft$449/sqft
Monthly cost
Open Calculator

Curious about what homes are selling for in this area?
Get a report on comparable homes with helpful insights and trends.
+3
Properties sold*
$840K
Median sold price*
*Based on last 30 days
Description
Spacious end unit Freehold Townhouse - Quality Built by Fernbrook Homes. Welcome to this beautifully maintained end-unit freehold townhouse offering over 2,050 sq. ft. of spacious living in a highly sought-after family friendly neighbourhood. Situated at the end of a quiet, child-safe cul-de-sac with no through traffic, this home combines privacy, comfort, and convenience. Featuring 4 generous bedrooms and 3 bathrooms, this sun-filled home boasts: Open concept layout with a seamless flow from the upgraded maple kitchen to the family room. Freshly painted interior with solid hardwood floors throughout the main level, 9-food ceilings and a striking oak staircase, porcelain backsplash and large windows offering picturesque views of the greenbelt and nature reserve with potential for a basement apartment and side entrance (subject to city approval), this home also offers excellent income potential. Enjoy the best of both worlds - nestled in nature yet close to everything: Minutes from Hwy 401, Hwy 407, Pickering GO Station, close to Pickering Town Centre, Lake Ontario, Cineplex Theatre, and a vibrant dining and shopping destination. A rare opportunity to own a spacious, well-built townhouse that blends urban convenience with natural beauty!!
Property Details
Interior
Features
2nd Floor
Primary
5.0 x 3.32hardwood floor / 4 Pc Bath / W/I Closet
2nd Br
2.99 x 2.69hardwood floor / Large Window / Closet
3rd Br
4.11 x 3.27hardwood floor / Large Window / Closet
4th Br
3.3 x 2.84hardwood floor / Large Window / Closet
Exterior
Features
Parking
Garage spaces 1
Garage type Built-In
Other parking spaces 2
Total parking spaces 3
Property History
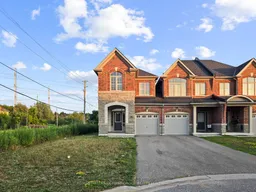 39
39